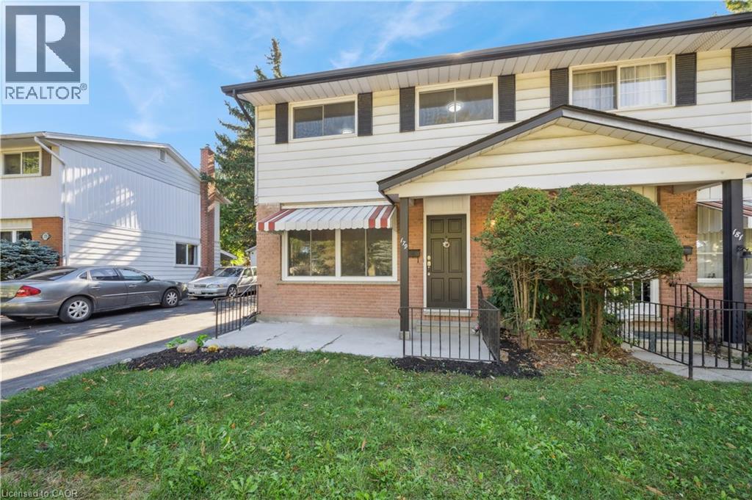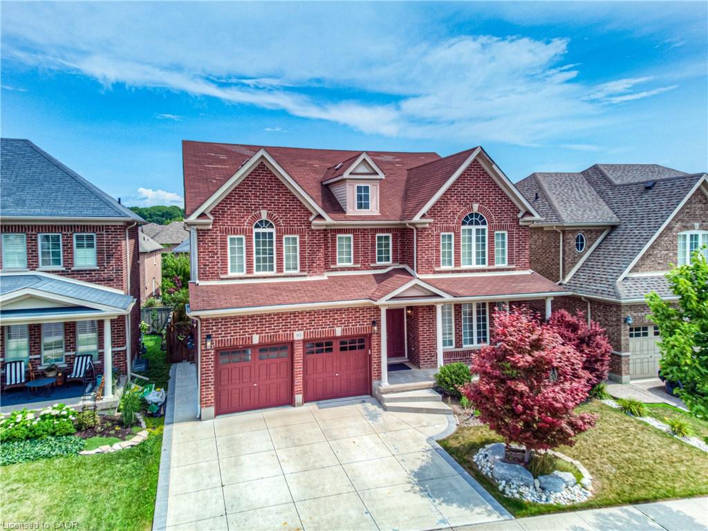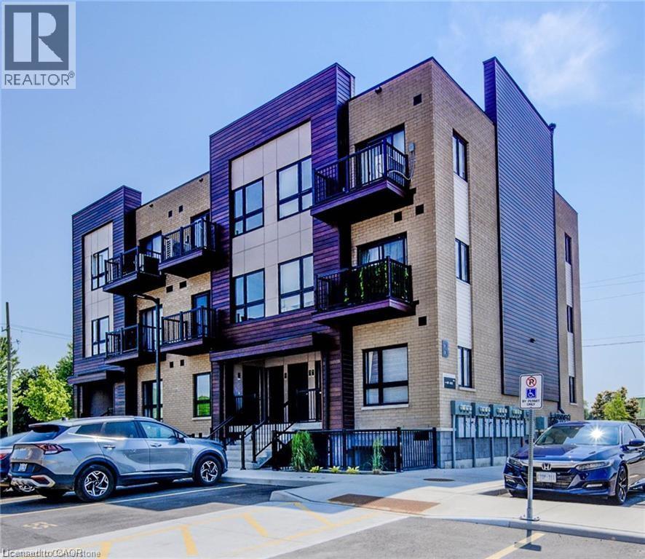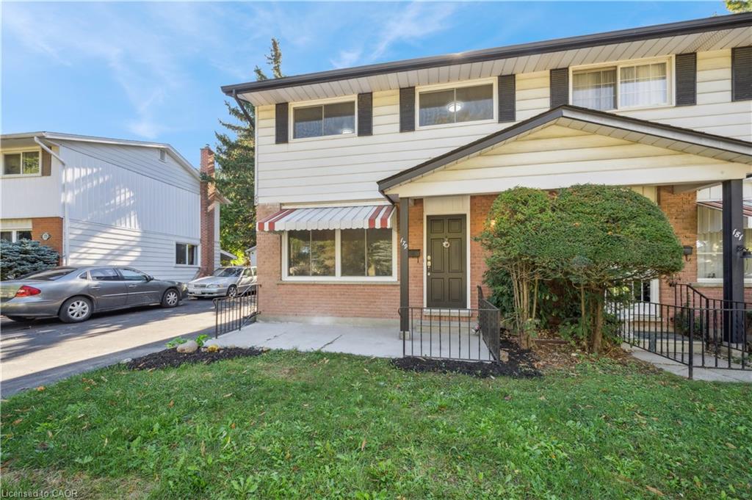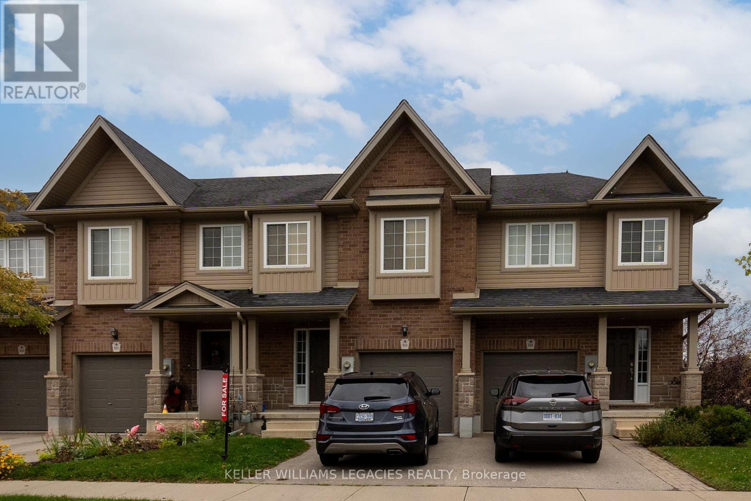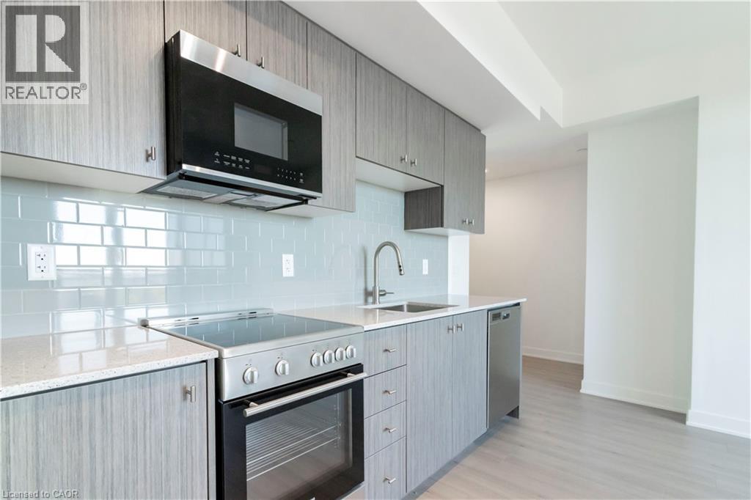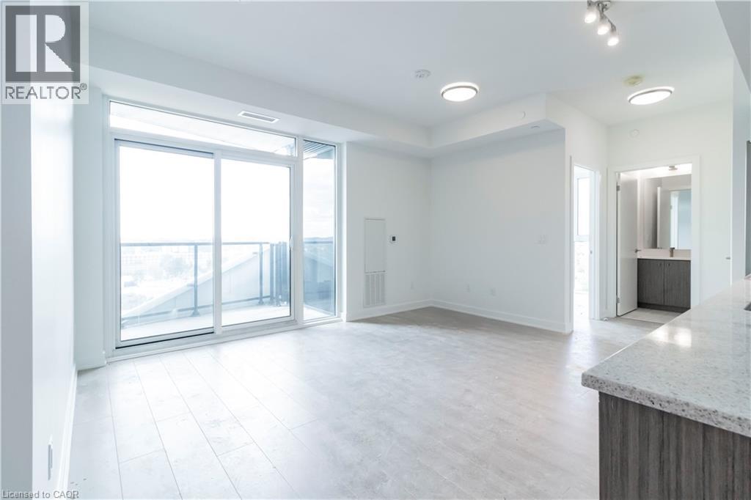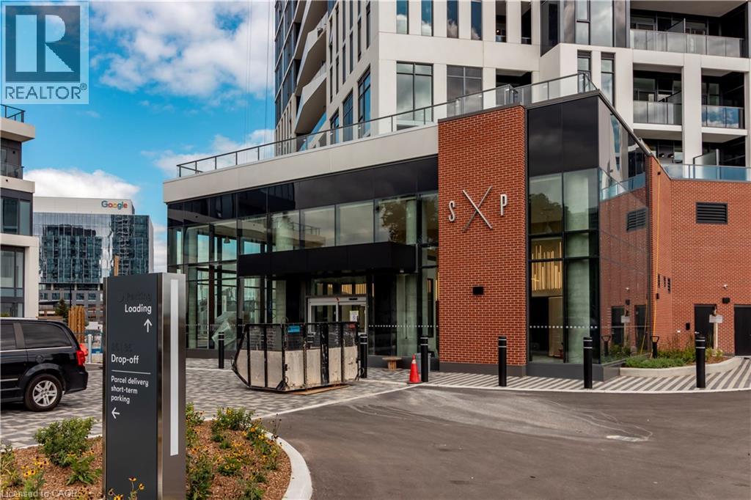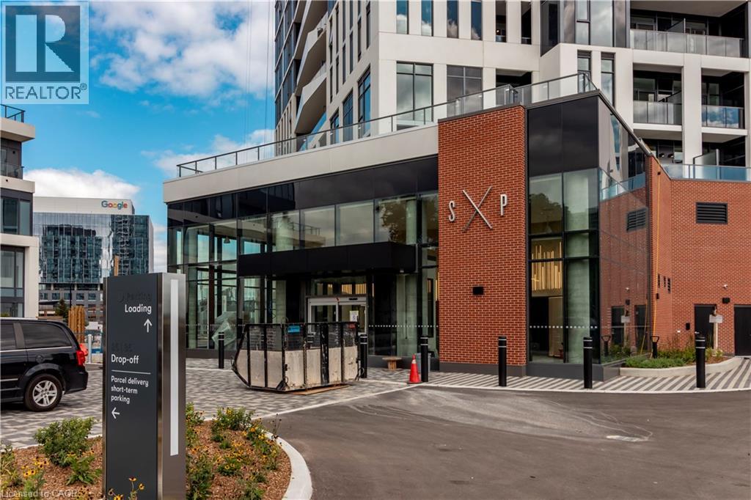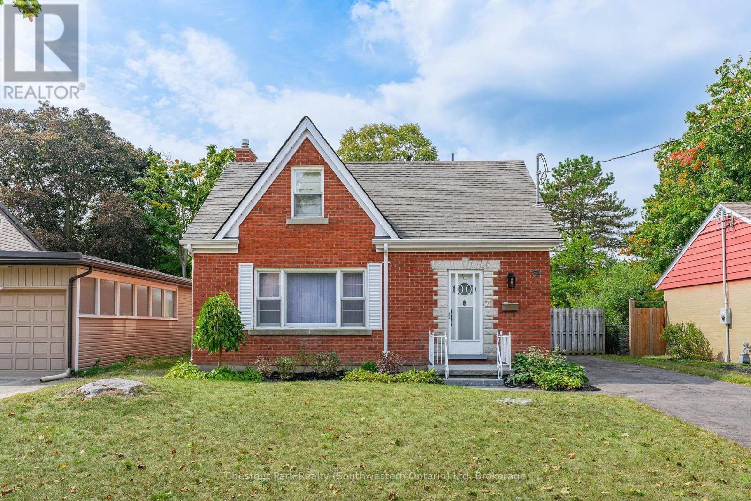- Houseful
- ON
- Kitchener
- Heritage Park
- 7 Crosby Dr
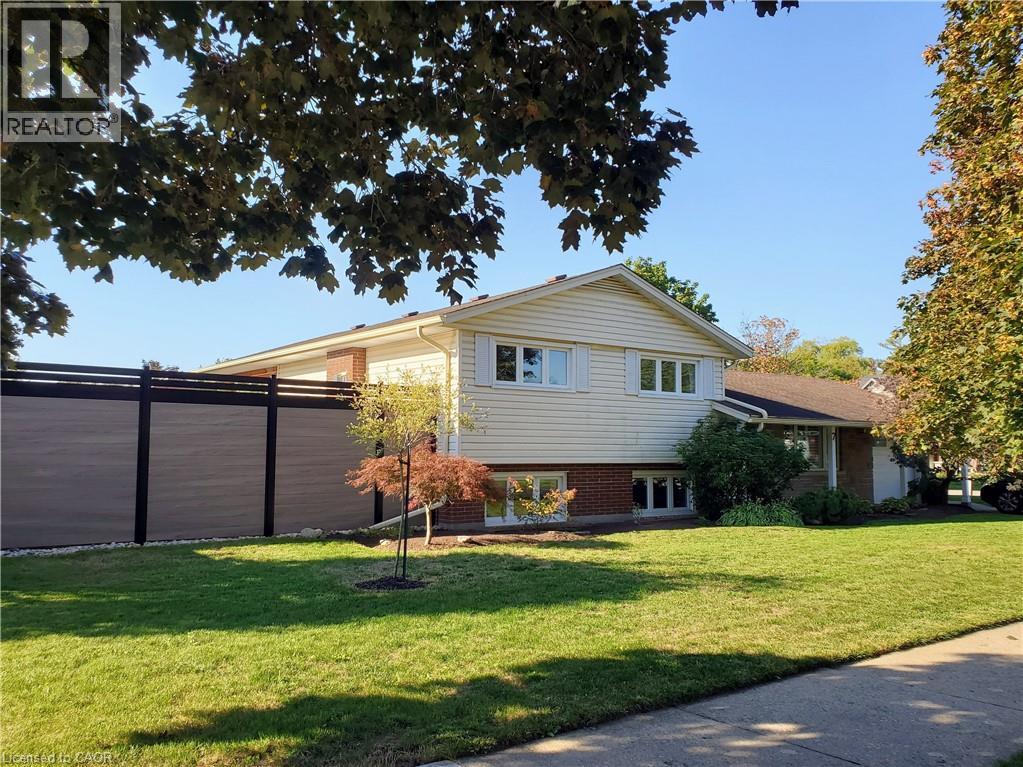
Highlights
Description
- Home value ($/Sqft)$440/Sqft
- Time on Housefulnew 3 hours
- Property typeSingle family
- Neighbourhood
- Median school Score
- Lot size8,276 Sqft
- Year built1964
- Mortgage payment
Welcome to 7 Crosby Drive, a beautifully upgraded and move-in ready 3-level side-split nestled in one of the area's most sought-after family neighbourhoods. This spacious home sits on a generous corner lot (110' x 75') and features a major addition that enhances its open-concept layout—perfect for both everyday living and entertaining. Step outside into your private backyard oasis, fully enclosed by a new 8-foot low-maintenance composite fence, offering a safe and secure space for children and pets to play freely. Designed for summer enjoyment, the yard includes a covered sitting area, raised dining deck, playground surrounded by turf, and a large concrete patio that wraps around a luxurious pool spa—perfect for hosting family and friends. Additional highlights include: Two separate driveways for ample parking. Garage converted into a stylish indoor gym. Hardwood floors throughout. Main floor laundry. Recent upgrades: roof, furnace, A/C, electrical panel and fencing. Survey available. Located close to parks, top-rated schools, and everyday amenities, this home offers the perfect blend of comfort, style, and functionality in a welcoming, family-oriented community. (id:63267)
Home overview
- Cooling Central air conditioning
- Heat type Forced air
- Sewer/ septic Municipal sewage system
- Fencing Fence
- # parking spaces 4
- Has garage (y/n) Yes
- # full baths 2
- # total bathrooms 2.0
- # of above grade bedrooms 3
- Has fireplace (y/n) Yes
- Community features Quiet area, community centre, school bus
- Subdivision 224 - heritage park/rosemount
- Lot dimensions 0.19
- Lot size (acres) 0.19
- Building size 2043
- Listing # 40778180
- Property sub type Single family residence
- Status Active
- Bedroom 2.794m X 4.572m
Level: 2nd - Primary bedroom 3.048m X 4.267m
Level: 2nd - Bathroom (# of pieces - 4) 2.235m X 2.743m
Level: 2nd - Bedroom 2.896m X 3.327m
Level: 2nd - Workshop 3.277m X 3.353m
Level: Basement - Bathroom (# of pieces - 3) 1.6m X 1.753m
Level: Basement - Living room 3.962m X 5.182m
Level: Main - Dining room 2.54m X 2.896m
Level: Main - Kitchen 2.591m X 4.191m
Level: Main - Sunroom 7.722m X 3.2m
Level: Main
- Listing source url Https://www.realtor.ca/real-estate/28976327/7-crosby-drive-kitchener
- Listing type identifier Idx

$-2,400
/ Month

