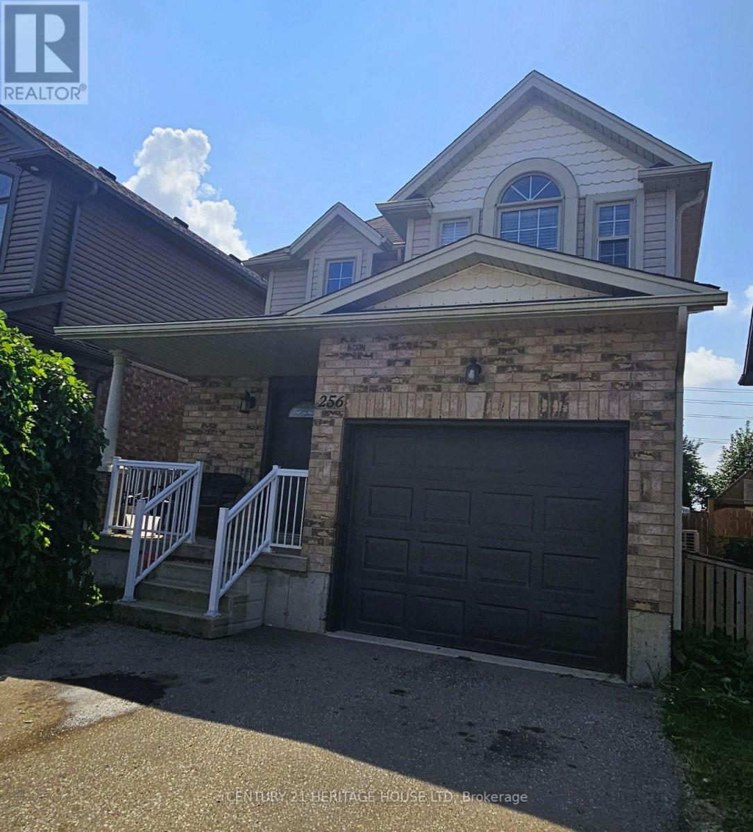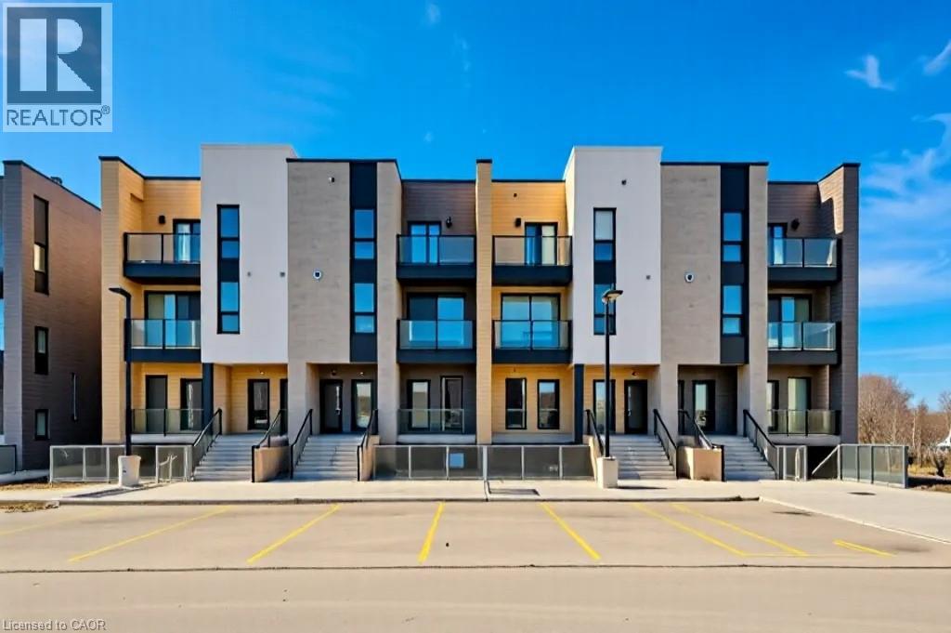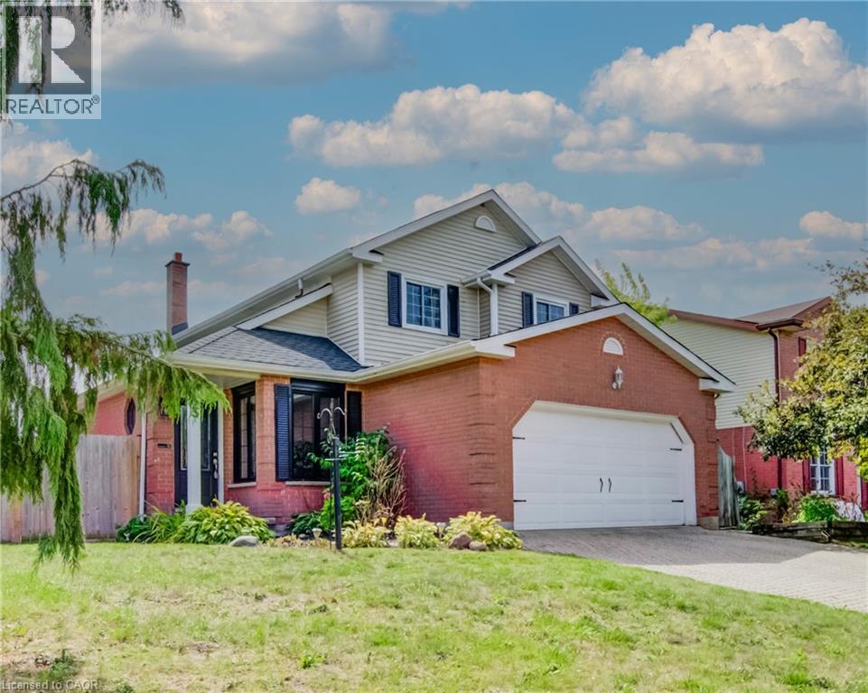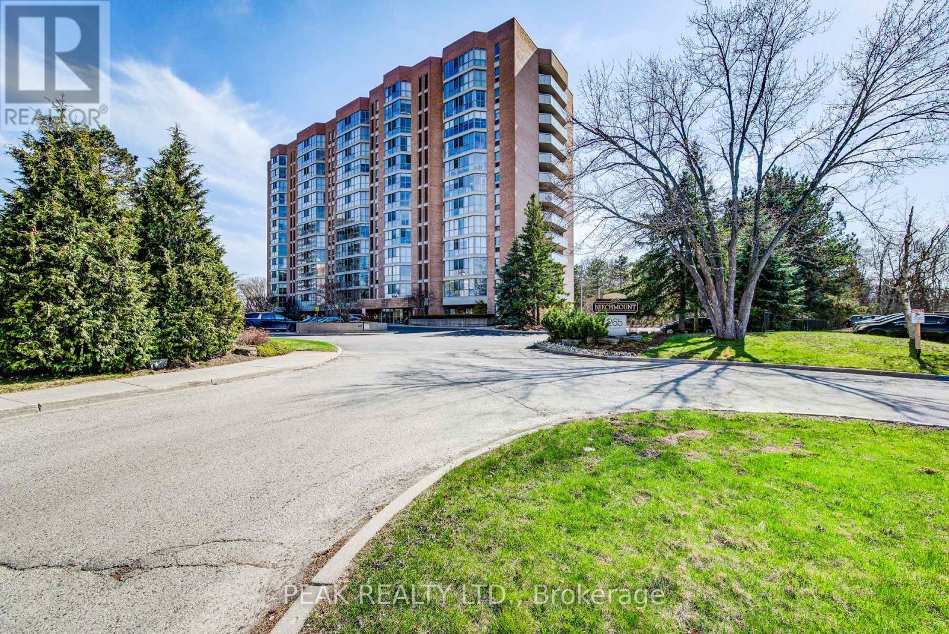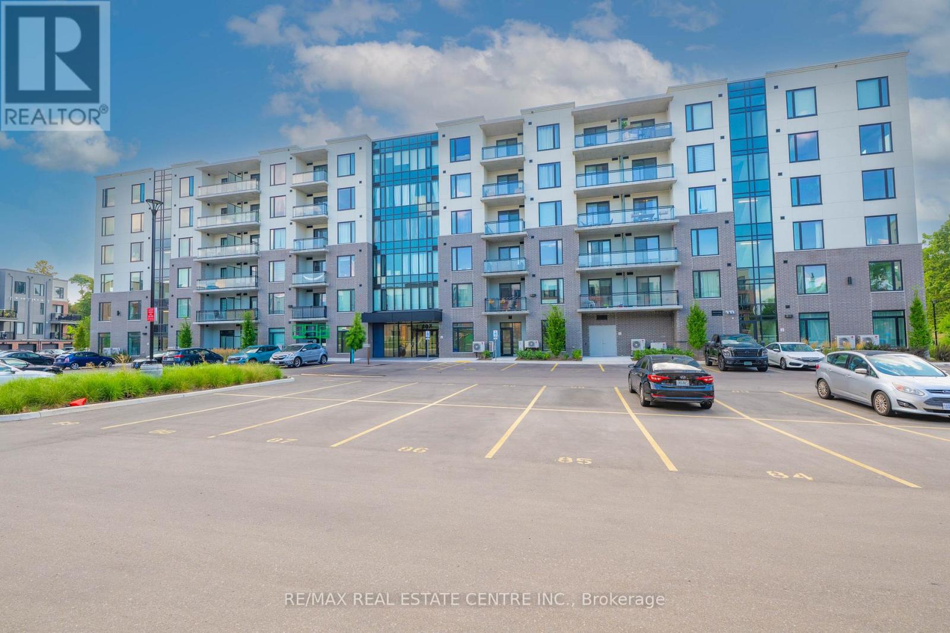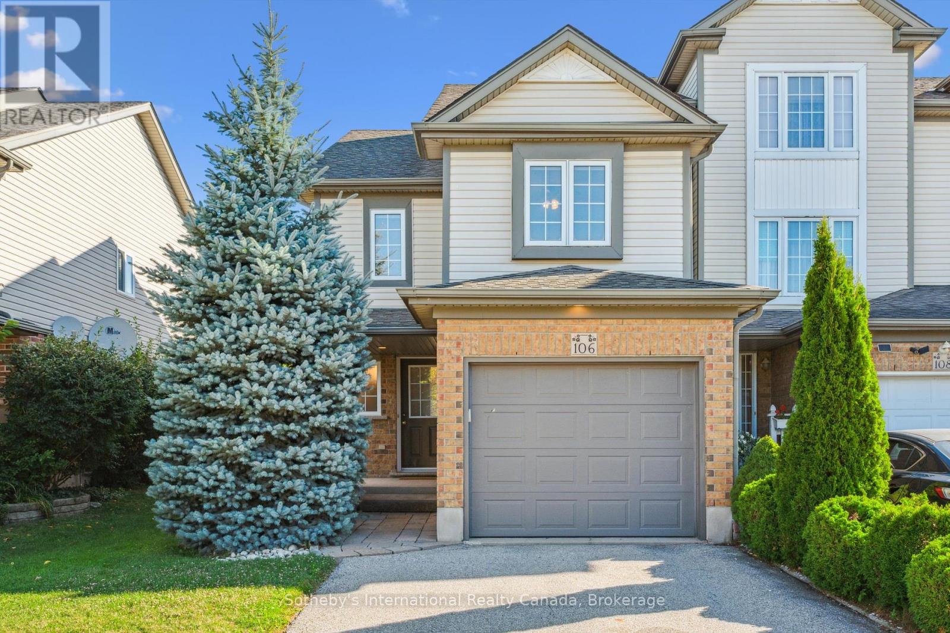- Houseful
- ON
- Kitchener
- Forest Heights
- 7 Meadowbrook Dr
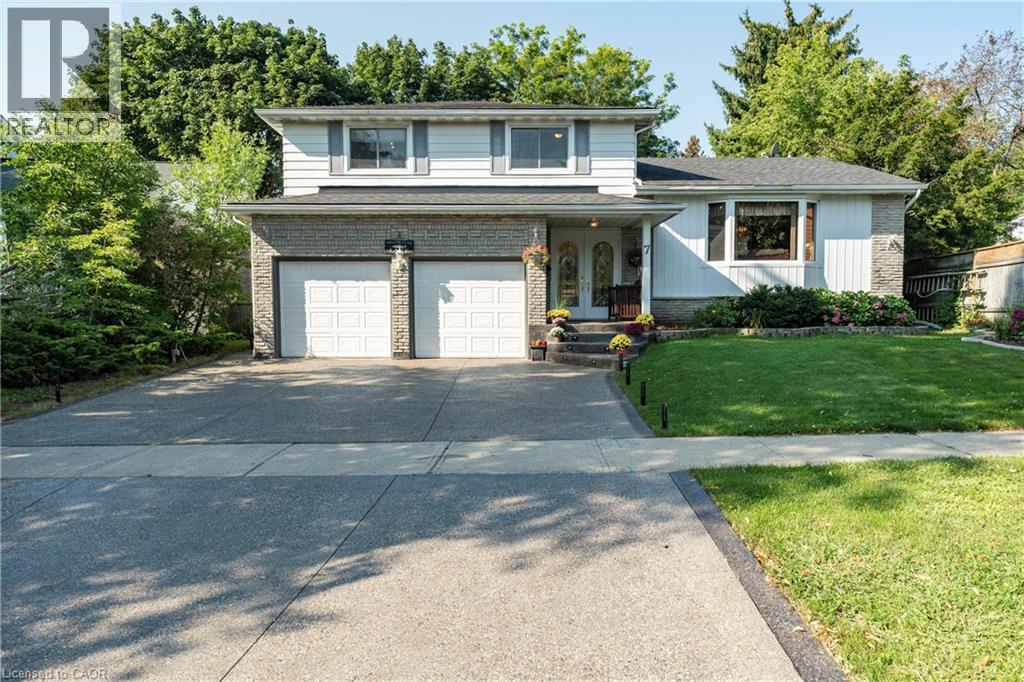
Highlights
Description
- Home value ($/Sqft)$286/Sqft
- Time on Houseful42 days
- Property typeSingle family
- Neighbourhood
- Median school Score
- Year built1970
- Mortgage payment
Privacy in the city. Desirable Forest Heights location. A 4 Bedroom 5 level sidesplit with lots of room for entertaining. Bright Sky lighted Eat-in Kitchen with Double Oven Gas stove,Center Island with overhead Skylights overlooks the Family Room. Floor to ceiling wood burning fireplace for those cozy winter evenings. Large newly finished Rec. Room (2023) there is space for everyone. Stain Glass separates the large Dining room from the Kitchen area and a Living Room off the Dining room.Bonus 5th. level 600 sq.ft. workshop.Private fully fenced back yard with an English Garden on one side and a Beautiful Inground Swimming Pool with a Hayward Salt system to avoid Chlorine requirements on the other side. The back yard is filled with large Pine and Hardwood trees adding complete privacy. The entrance to the homes double attached garage is by way of a Triple wide newly installed Aggregate drive way. Close to all Public/Catholic schools.Real Canadian Super Center and Sunrise Mall are minutes away. Only a few minutes drive to access Highway 8 and the 401 access. The Seller of the home is a Licensed Realtor in the Province of Ontario (id:63267)
Home overview
- Cooling Central air conditioning
- Heat source Natural gas
- Heat type Forced air, hot water radiator heat
- Has pool (y/n) Yes
- Sewer/ septic Municipal sewage system
- Fencing Fence
- # parking spaces 5
- Has garage (y/n) Yes
- # full baths 2
- # half baths 1
- # total bathrooms 3.0
- # of above grade bedrooms 4
- Has fireplace (y/n) Yes
- Subdivision 337 - forest heights
- Lot size (acres) 0.0
- Building size 3450
- Listing # 40754204
- Property sub type Single family residence
- Status Active
- Living room 6.553m X 3.81m
Level: 2nd - Eat in kitchen 6.401m X 2.438m
Level: 2nd - Dining room 3.658m X 3.505m
Level: 2nd - Bedroom 3.505m X 3.048m
Level: 3rd - Bedroom 4.115m X 3.353m
Level: 3rd - Full bathroom Measurements not available
Level: 3rd - Bathroom (# of pieces - 4) Measurements not available
Level: 3rd - Primary bedroom 3.962m X 4.572m
Level: 3rd - Bedroom 3.353m X 3.658m
Level: 3rd - Workshop 9.144m X 6.096m
Level: Basement - Recreational room 5.791m X 5.791m
Level: Lower - Other Measurements not available
Level: Main - Family room 7.925m X 4.572m
Level: Main - Bathroom (# of pieces - 2) Measurements not available
Level: Main - Foyer 4.877m X 2.134m
Level: Main
- Listing source url Https://www.realtor.ca/real-estate/28652561/7-meadowbrook-drive-kitchener
- Listing type identifier Idx

$-2,627
/ Month






