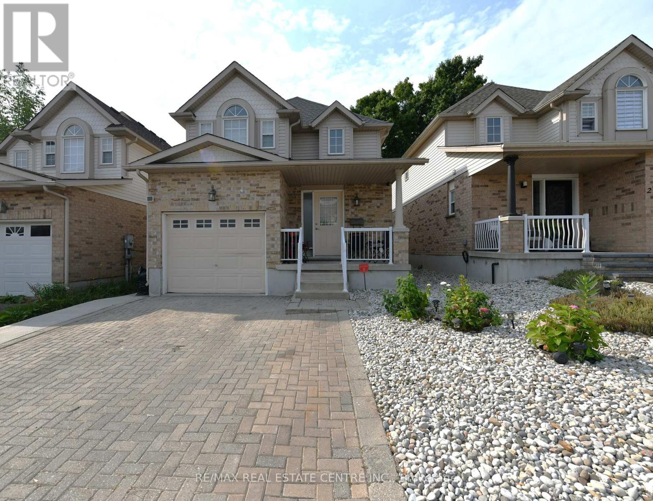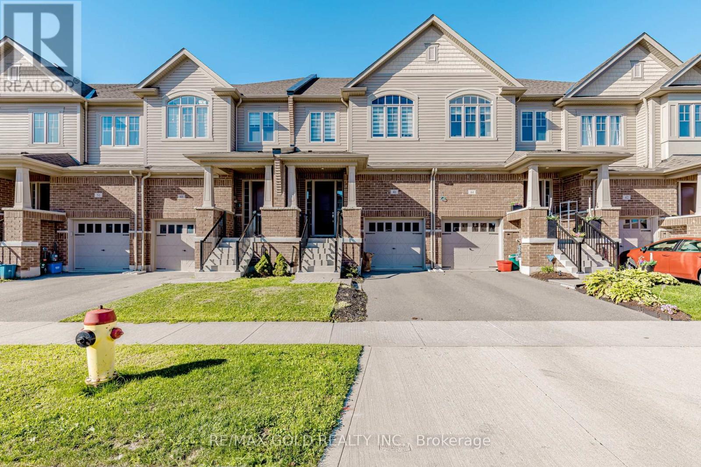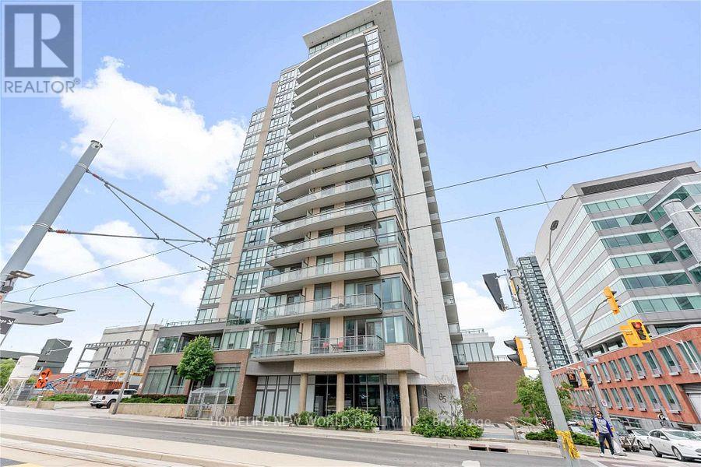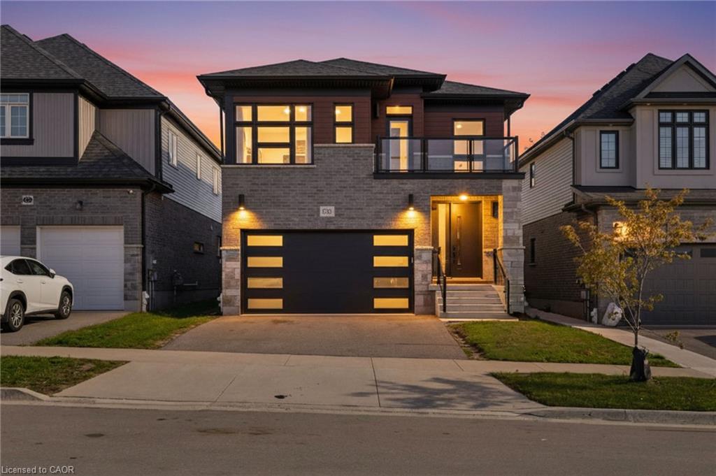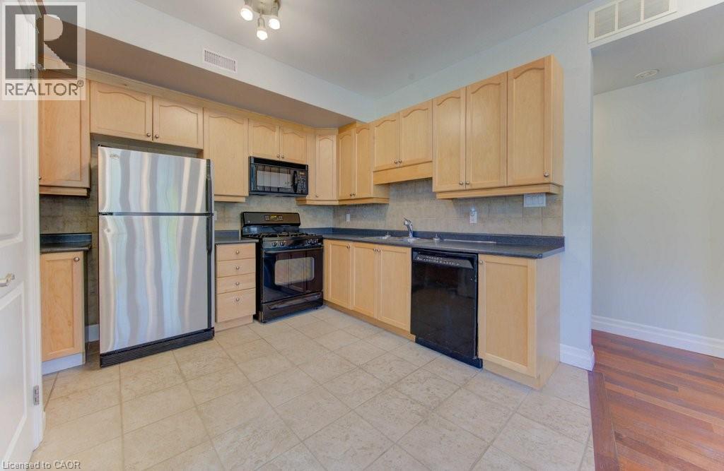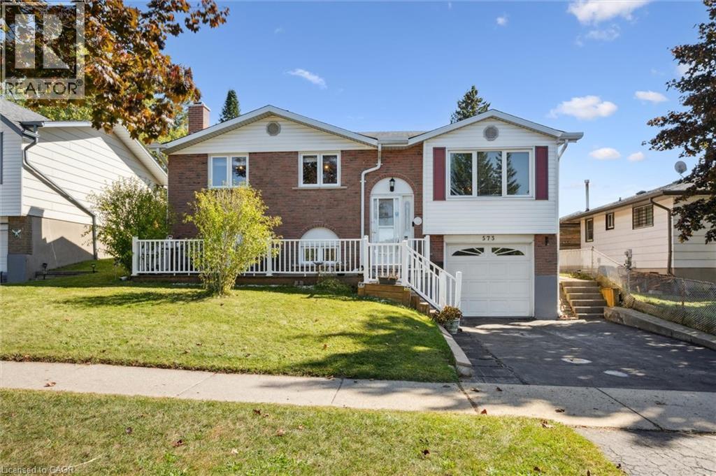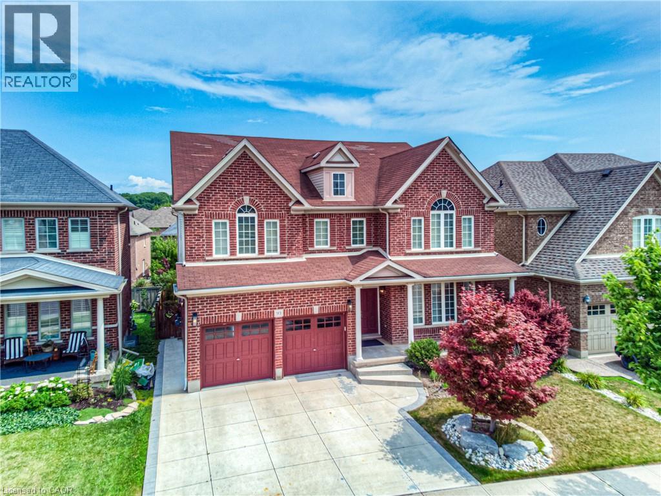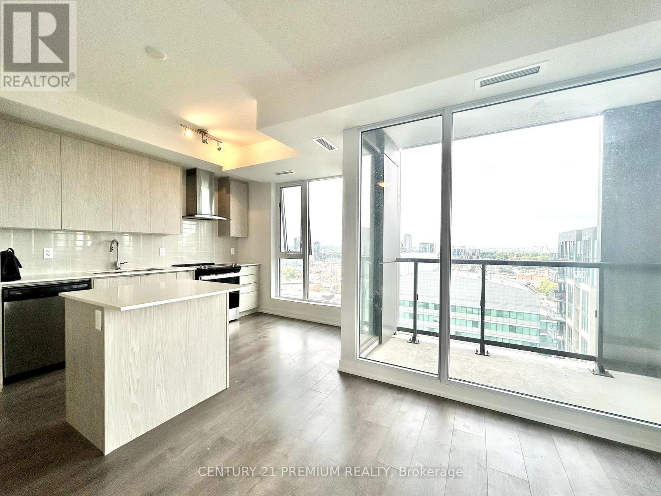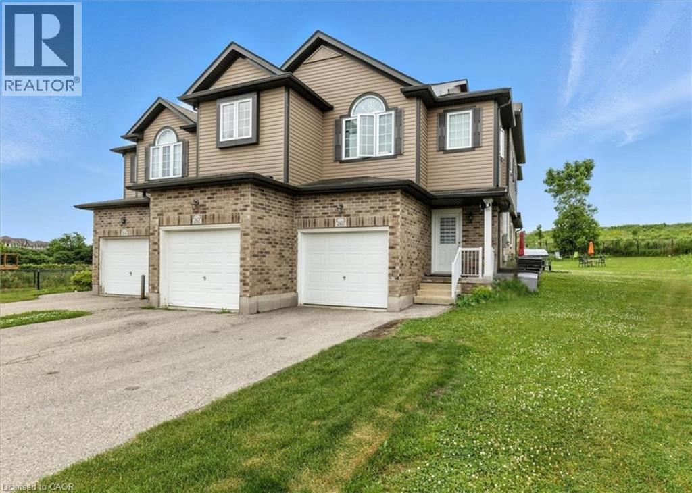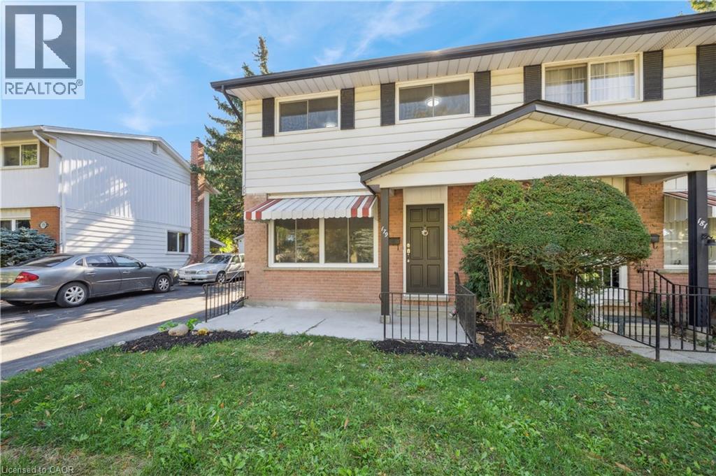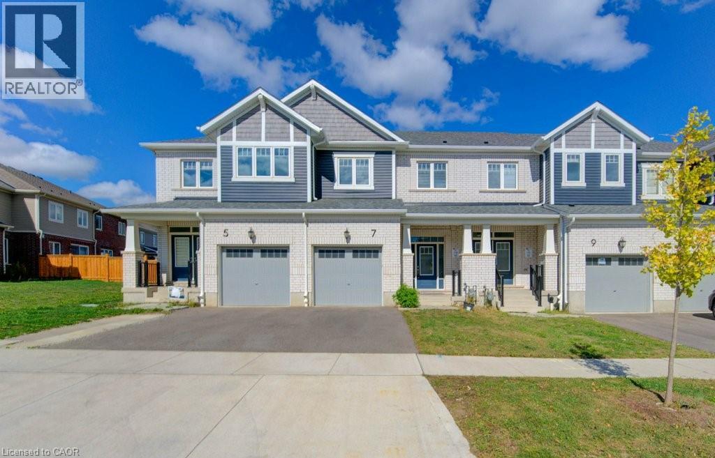
Highlights
Description
- Home value ($/Sqft)$2/Sqft
- Time on Housefulnew 3 hours
- Property typeSingle family
- Style2 level
- Neighbourhood
- Median school Score
- Year built2022
- Mortgage payment
FOR LEASE: A stunning home offering 3 bedrooms, 2.5 bathrooms and 1,357 sq ft of finished living space. The open concept main floor features a beautiful kitchen with granite countertops and stainless steel appliances, a large living room and a dining room. Heading upstairs you will find the 3 bedrooms, laundry, a beautiful ensuite 3 piece washroom off the master bedroom and a separate 4 piece washroom off the hall. All 3 bedrooms have ample closet space and the home boasts upgraded vinyl flooring throughout the main and second floor! Rent + utilities will be the tenant's responsibility. Immediate possession available. For applications to be considered we will require a rental application, full credit report, proof of employment, and the last 2 pay stubs prior to Offer to Lease. (id:63267)
Home overview
- Cooling Central air conditioning
- Heat source Natural gas
- Sewer/ septic Municipal sewage system
- # total stories 2
- # parking spaces 2
- Has garage (y/n) Yes
- # full baths 2
- # half baths 1
- # total bathrooms 3.0
- # of above grade bedrooms 3
- Community features Quiet area
- Subdivision 336 - trussler
- Lot size (acres) 0.0
- Building size 1357
- Listing # 40778174
- Property sub type Single family residence
- Status Active
- Bedroom 3.048m X 3.302m
Level: 2nd - Bathroom (# of pieces - 3) 1.473m X 3.734m
Level: 2nd - Bedroom 3.023m X 3.81m
Level: 2nd - Bathroom (# of pieces - 4) 1.854m X 2.54m
Level: 2nd - Primary bedroom 3.505m X 3.937m
Level: 2nd - Bathroom (# of pieces - 2) 1.626m X 1.372m
Level: Main - Kitchen 3.378m X 2.692m
Level: Main - Dining room 3.073m X 2.845m
Level: Main - Living room 3.734m X 5.131m
Level: Main
- Listing source url Https://www.realtor.ca/real-estate/28977174/7-saxony-street-kitchener
- Listing type identifier Idx

$-7
/ Month

