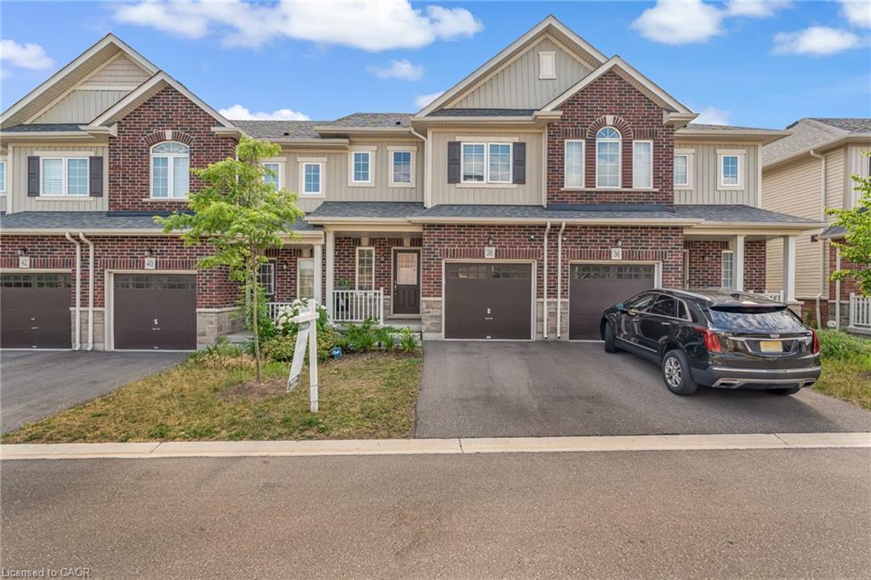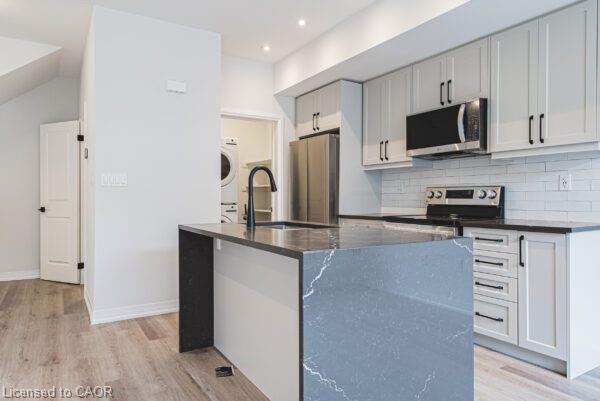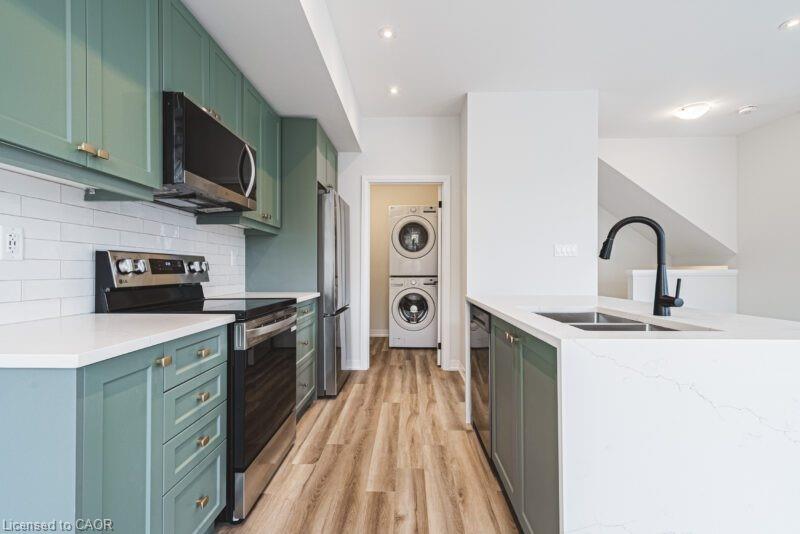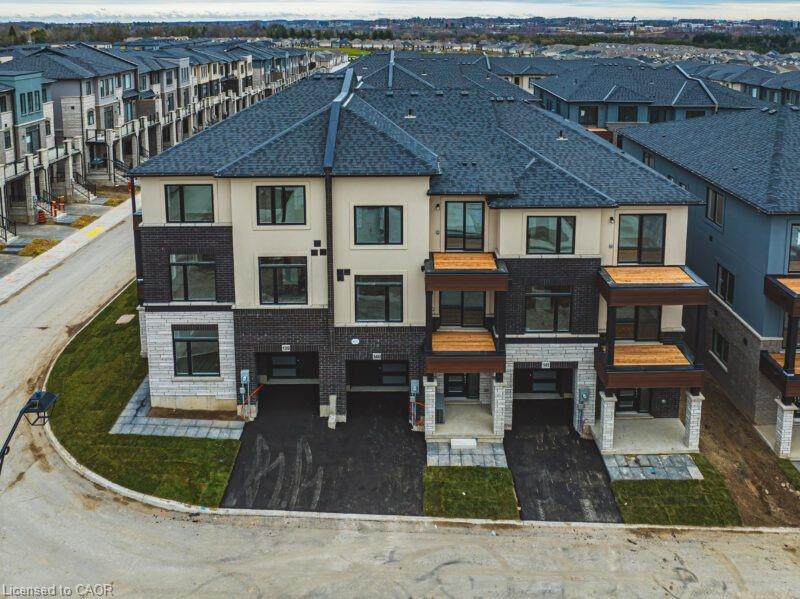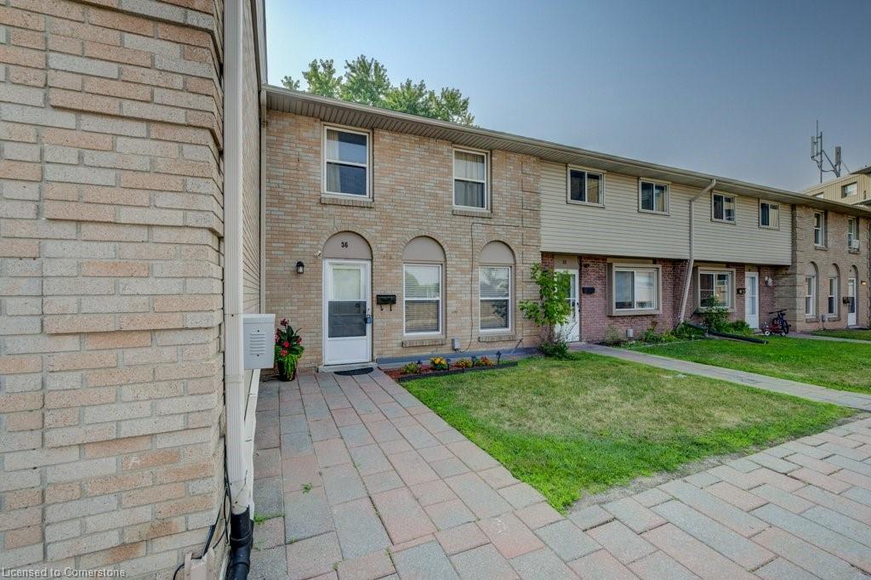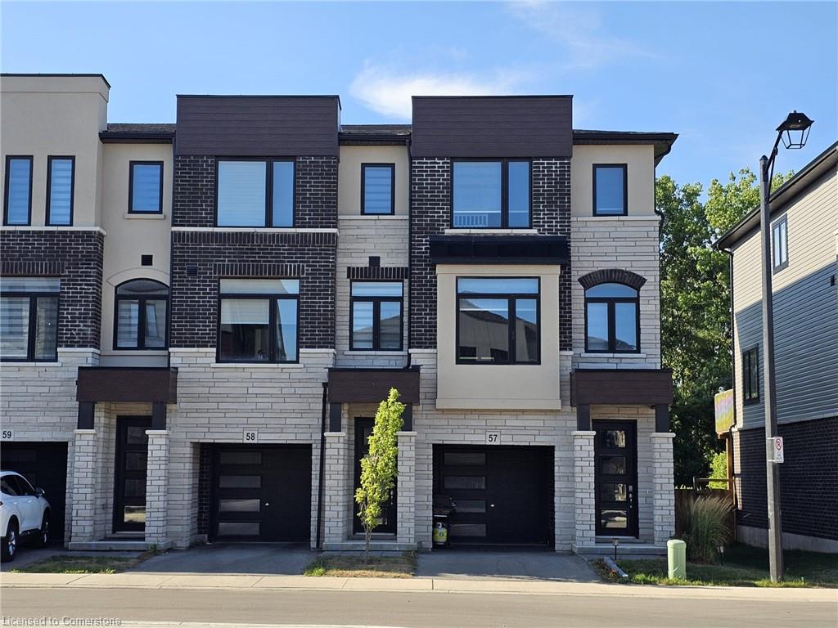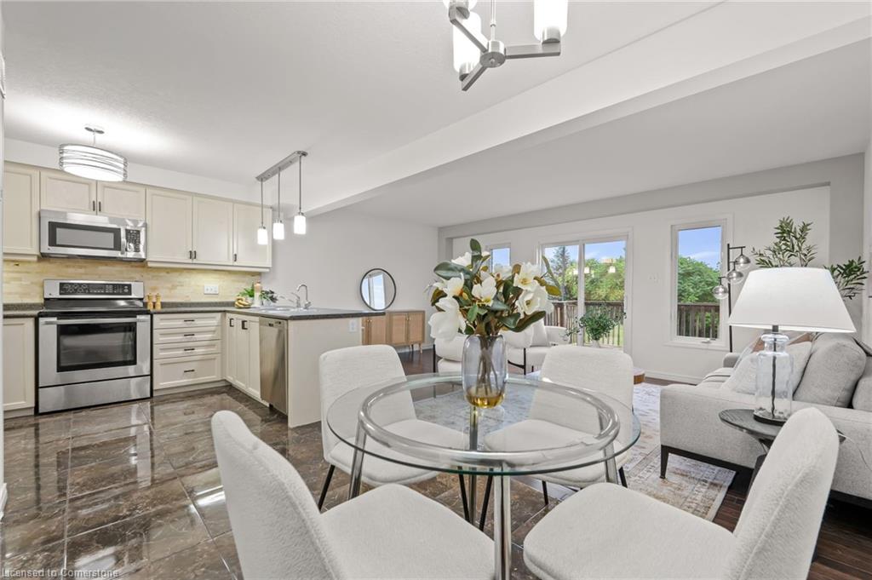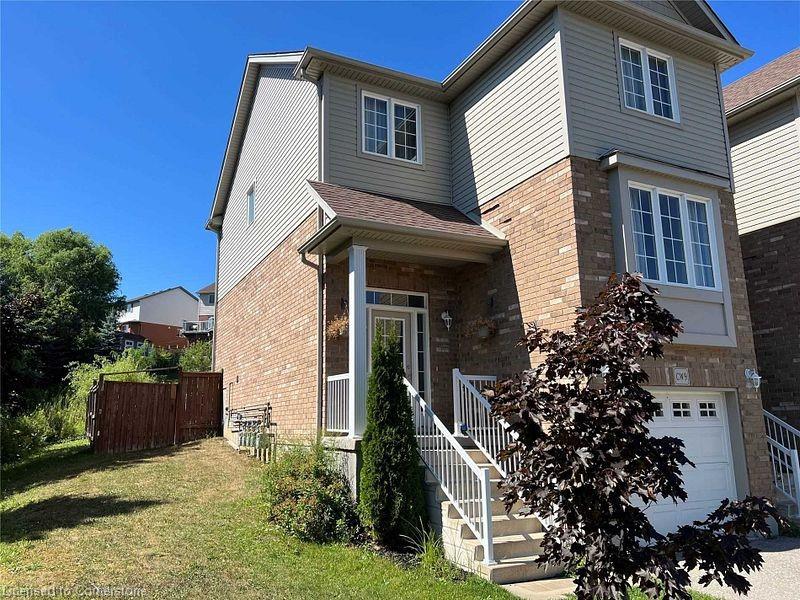- Houseful
- ON
- Kitchener
- Grand River South
- 70 Willowrun Drive Unit A2
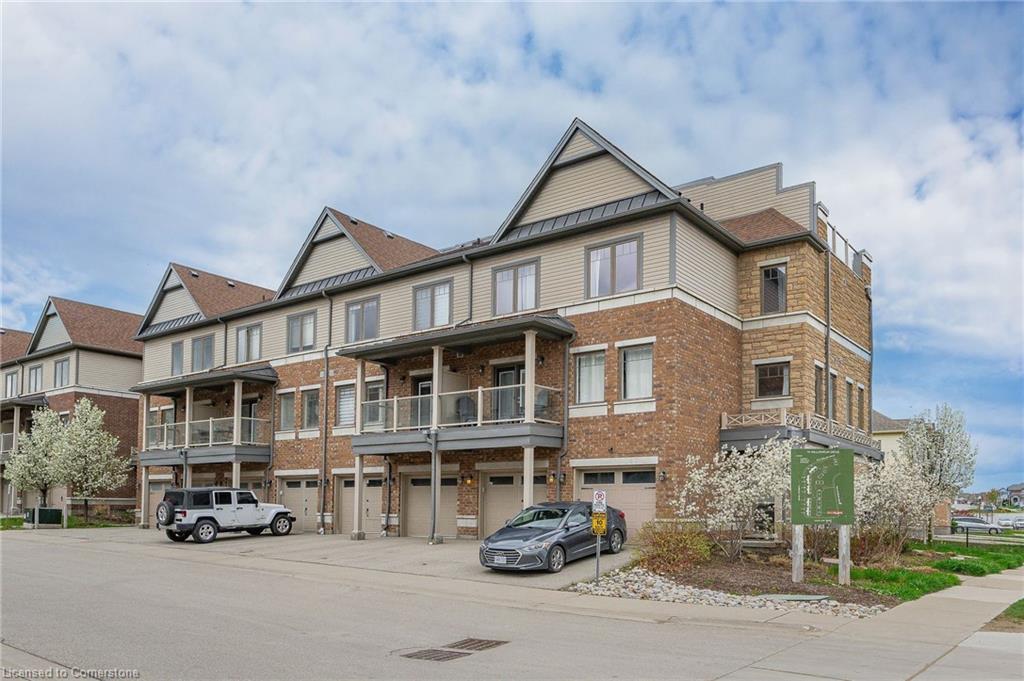
70 Willowrun Drive Unit A2
70 Willowrun Drive Unit A2
Highlights
Description
- Home value ($/Sqft)$337/Sqft
- Time on Houseful121 days
- Property typeResidential
- Style3 storey
- Neighbourhood
- Median school Score
- Year built2015
- Garage spaces1
- Mortgage payment
Welcome to stylish, low-maintenance living in the heart of South Kitchener. This beautifully upgraded townhouse offers over 1,700 sq. ft. of thoughtfully designed space just steps from the Grand River and 68 acres of protected conservation land with scenic walking trails. Inside, you'll find high-end upgrades, including quartz countertops, upgraded cabinetry, modern fixtures, pot lights, premium flooring, and designer ceramic tile. The spacious main level features a gourmet kitchen with a large quartz-topped island and breakfast bar, all flowing seamlessly into an open-concept living area with a walkout to a private balcony-perfect for morning coffee or evening relaxation. Three generous bedrooms, including a primary suite with ensuite privileges, offering both comfort and convenience. Each room is designed with ample closet space, large windows, and a light, airy atmosphere. A standout feature of this home is the incredible rooftop patio, offering stunning views of the surrounding conservation area and Grand River. Whether entertaining friends or unwinding solo, this private outdoor space is a true retreat. Perfectly located in a family-friendly, nature-rich community, this home is just minutes from schools, shopping, public transit, and Highway 401, making it ideal for commuters and nature lovers alike. If you're looking for a spacious, modern home with premium finishes and access to nature, this is the one. Don't miss your opportunity to make it yours!
Home overview
- Cooling Central air
- Heat type Forced air, natural gas
- Pets allowed (y/n) No
- Sewer/ septic Sewer (municipal)
- Building amenities Bbqs permitted, playground, roof deck, parking
- Construction materials Brick, stone, vinyl siding
- Foundation Poured concrete
- Roof Asphalt shing
- Exterior features Balcony
- Other structures None
- # garage spaces 1
- # parking spaces 2
- Has garage (y/n) Yes
- Parking desc Attached garage, garage door opener, asphalt, inside entry
- # full baths 1
- # half baths 1
- # total bathrooms 2.0
- # of above grade bedrooms 3
- # of rooms 10
- Appliances Water softener, built-in microwave, dishwasher, dryer, refrigerator, stove, washer
- Has fireplace (y/n) Yes
- Laundry information In-suite, lower level
- Interior features Air exchanger, auto garage door remote(s), floor drains
- County Waterloo
- Area 2 - kitchener east
- View River
- Water body type River/stream
- Water source Municipal
- Zoning description R6
- Elementary school Lackner woods jk-6chicopee hills gr 7sunnyside gr 8canadian martyrs jk-8
- High school Grand river cist. mary
- Lot desc Urban, airport, ample parking, highway access, hospital, park, playground nearby, public transit, rec./community centre, school bus route, schools, shopping nearby, trails
- Lot dimensions 0 x 0
- Water features River/stream
- Basement information None
- Building size 1723
- Mls® # 40721537
- Property sub type Townhouse
- Status Active
- Virtual tour
- Tax year 2024
- Bathroom Second
Level: 2nd - Bedroom Second
Level: 2nd - Primary bedroom Second: 3.607m X 2.769m
Level: 2nd - Bedroom Second: 3.353m X 2.896m
Level: 2nd - Utility Lower
Level: Lower - Living room Lower: 3.454m X 3.099m
Level: Lower - Bathroom Main: 3.581m X 3.124m
Level: Main - Family room Main: 6.452m X NaNm
Level: Main - Kitchen Main: 6.452m X NaNm
Level: Main - Dining room Main
Level: Main
- Listing type identifier Idx

$-1,014
/ Month

