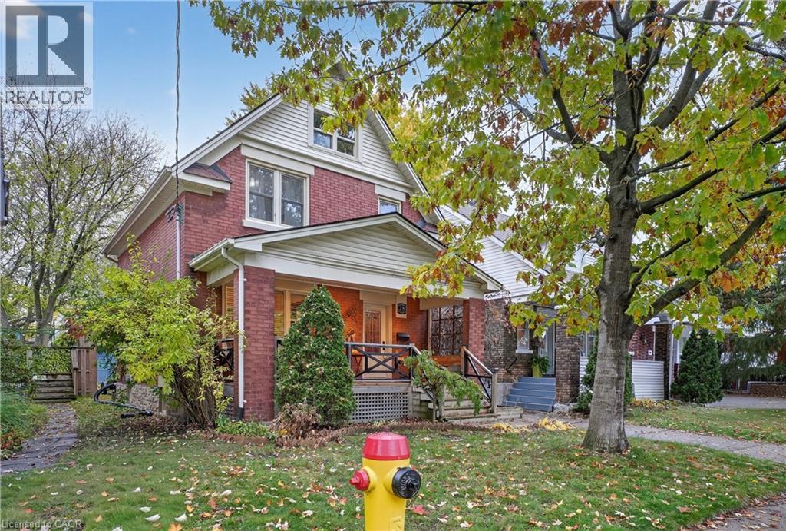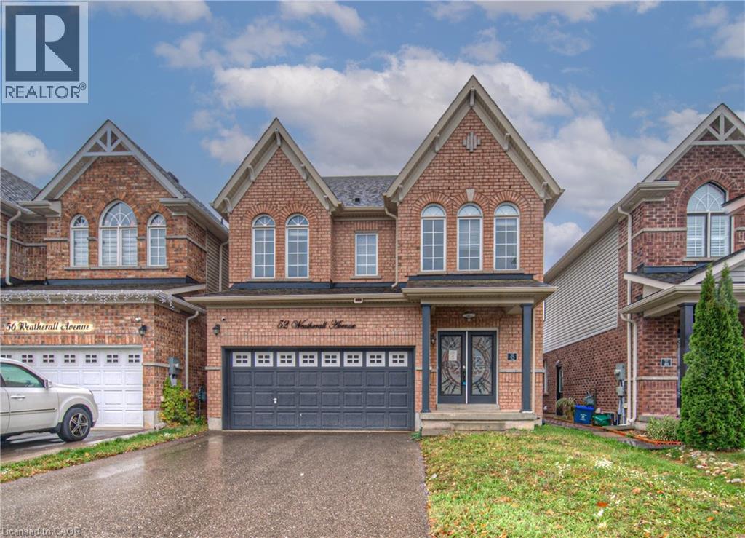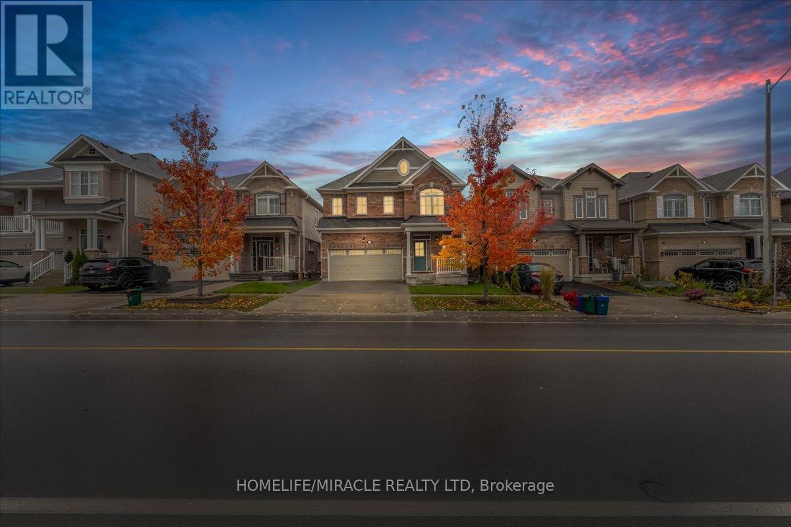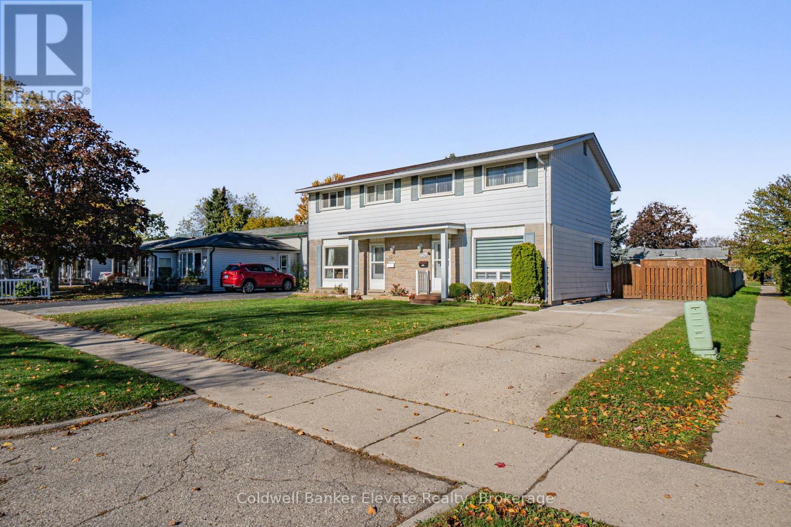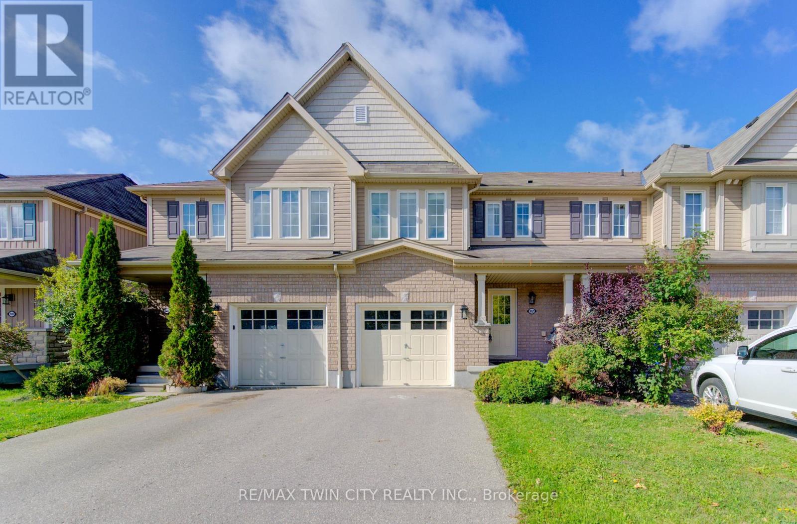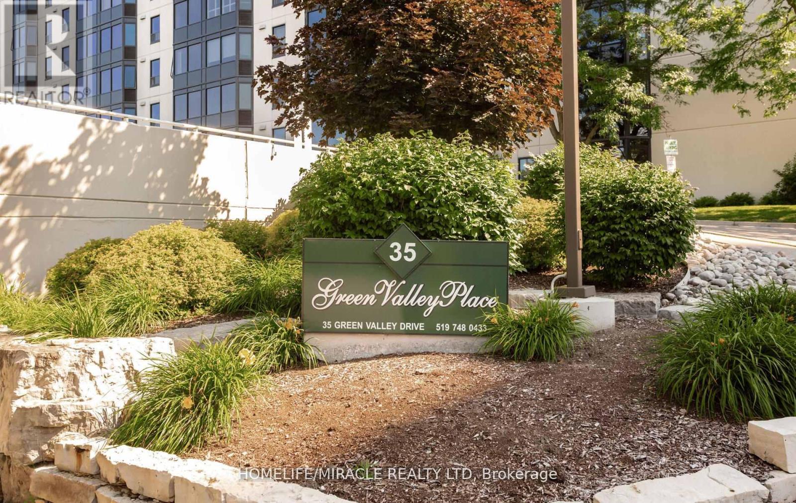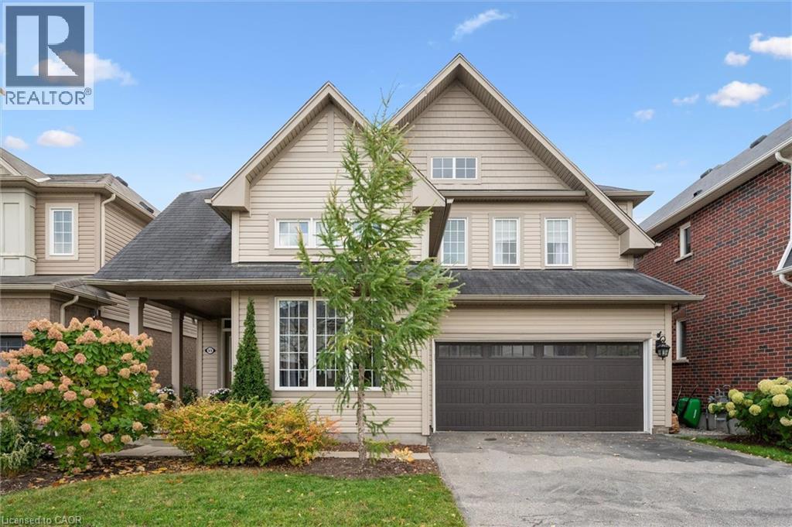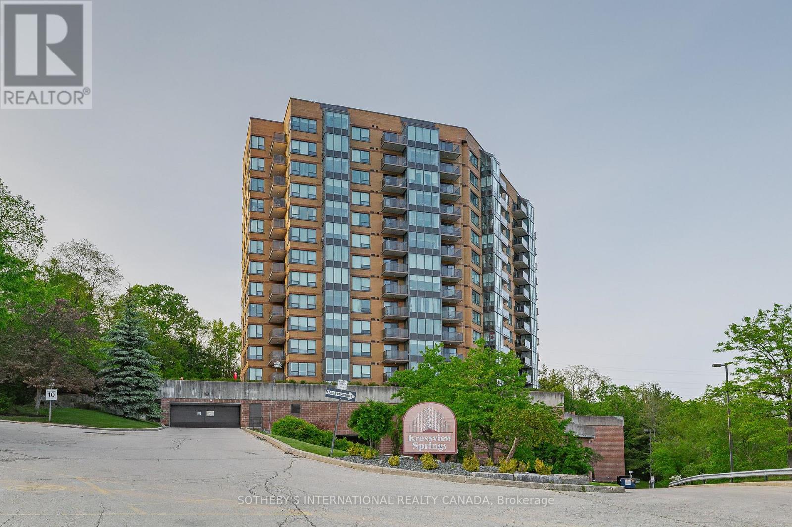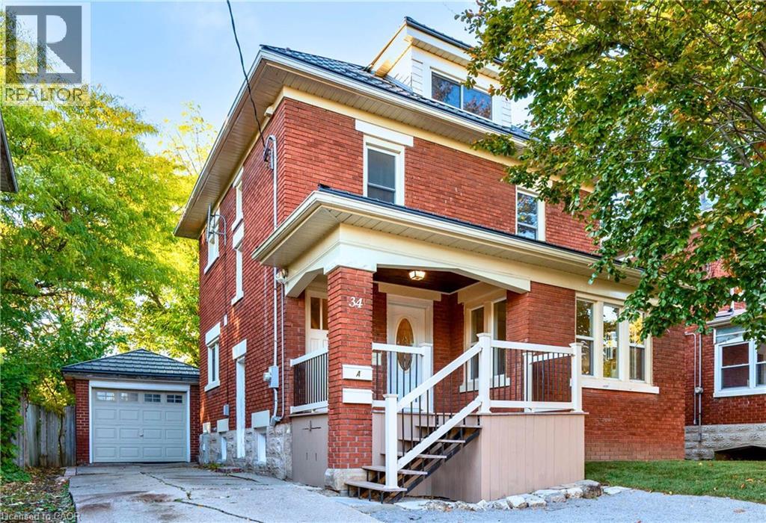- Houseful
- ON
- Kitchener
- Grand River South
- 70 Willowrun Drive Unit H 3
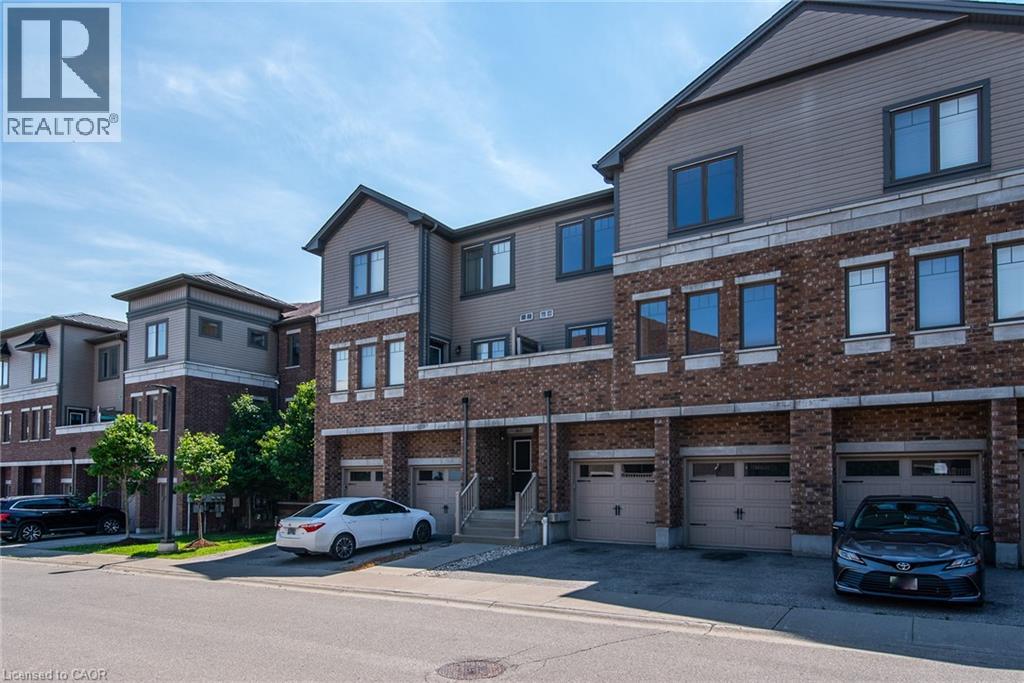
70 Willowrun Drive Unit H 3
70 Willowrun Drive Unit H 3
Highlights
Description
- Home value ($/Sqft)$423/Sqft
- Time on Houseful25 days
- Property typeSingle family
- Neighbourhood
- Median school Score
- Mortgage payment
Welcome to H3-70 Willowrun Dr! This newer-built, bright, and well-maintained 2-bedroom, 2-bathroom townhouse condo is in a fantastic location. Recently repainted and move-in ready, it features brand new carpeting on the stairs, upper level, and bedrooms, along with stylish new laminate flooring on the main level. The spacious open-concept layout is filled with natural light and includes a modern kitchen with stainless steel appliances and ample cabinetry. Both bedrooms are generously sized, and the upper level offers the convenience of in-suite laundry. Enjoy your morning coffee or evening breeze on the open balcony. This home also includes a private single-car garage with parking for two vehicles. Situated in a well-managed complex with a children’s playground and close proximity to shopping, transit, schools, and major amenities, ideal for first-time buyers, professionals, or downsizers. Schedule your showing today! (id:63267)
Home overview
- Cooling Central air conditioning
- Heat source Natural gas
- Heat type Forced air
- Sewer/ septic Municipal sewage system
- # total stories 2
- # parking spaces 2
- Has garage (y/n) Yes
- # full baths 1
- # half baths 1
- # total bathrooms 2.0
- # of above grade bedrooms 2
- Subdivision 232 - idlewood/lackner woods
- Lot size (acres) 0.0
- Building size 1230
- Listing # 40777307
- Property sub type Single family residence
- Status Active
- Primary bedroom 4.14m X 4.216m
Level: 2nd - Bedroom 3.302m X 2.718m
Level: 2nd - Bathroom (# of pieces - 4) Measurements not available
Level: 2nd - Kitchen 3.277m X 2.642m
Level: Main - Bathroom (# of pieces - 2) Measurements not available
Level: Main - Living room 4.14m X 4.14m
Level: Main - Dining room 3.988m X 2.311m
Level: Main
- Listing source url Https://www.realtor.ca/real-estate/28965117/70-willowrun-drive-unit-h-3-kitchener
- Listing type identifier Idx

$-1,024
/ Month




