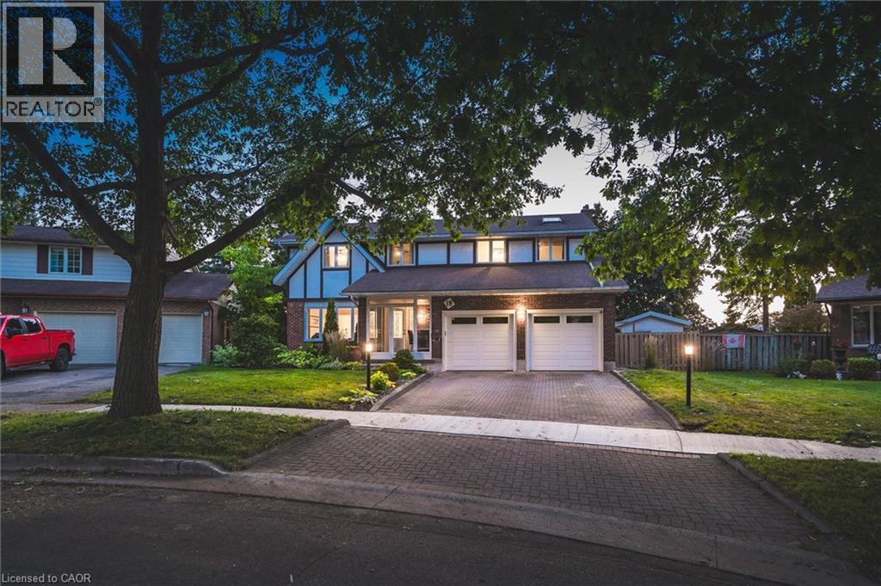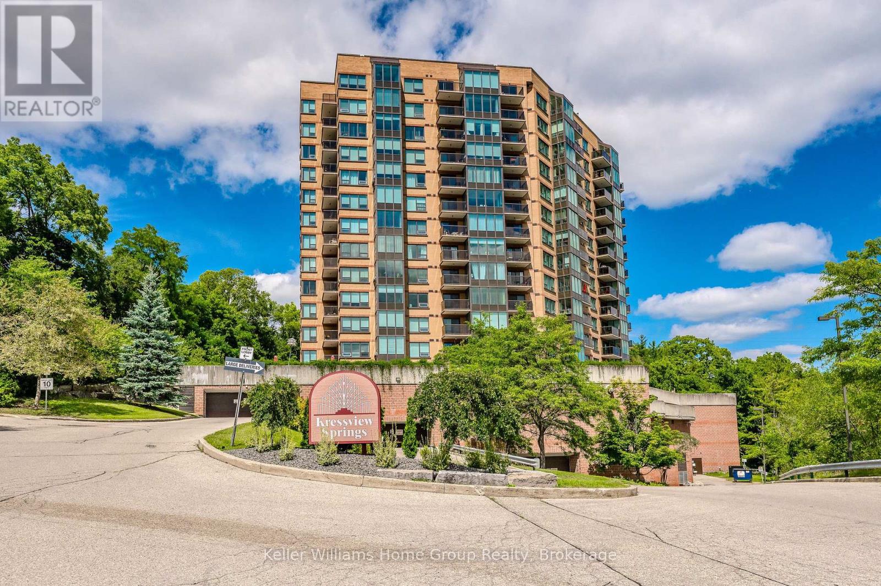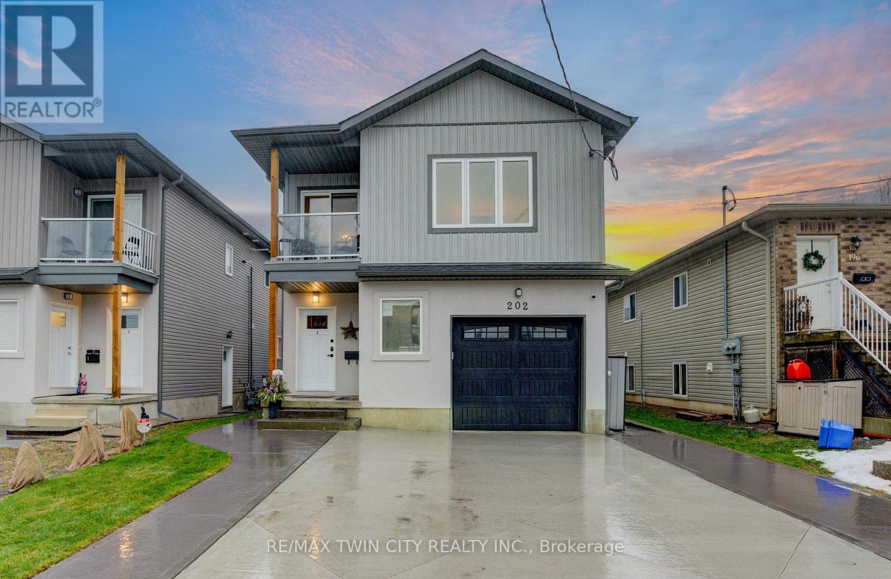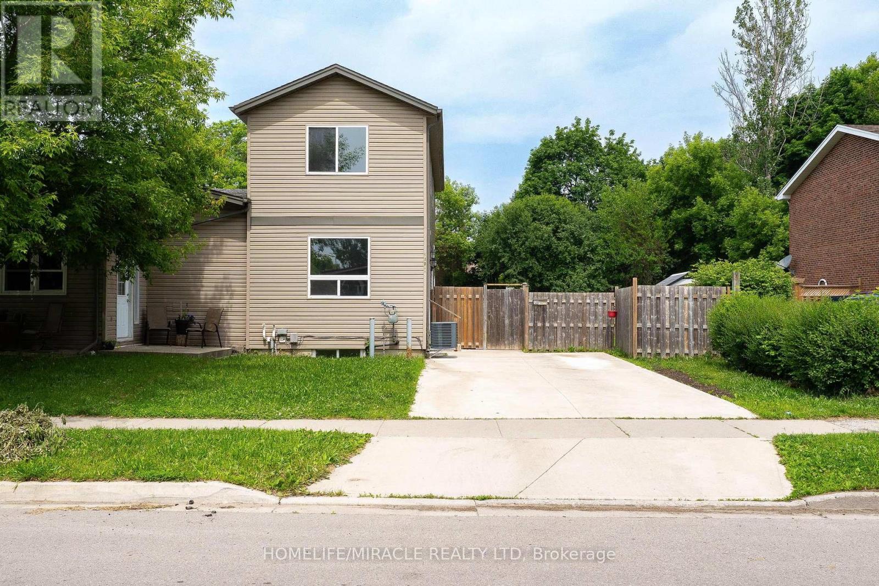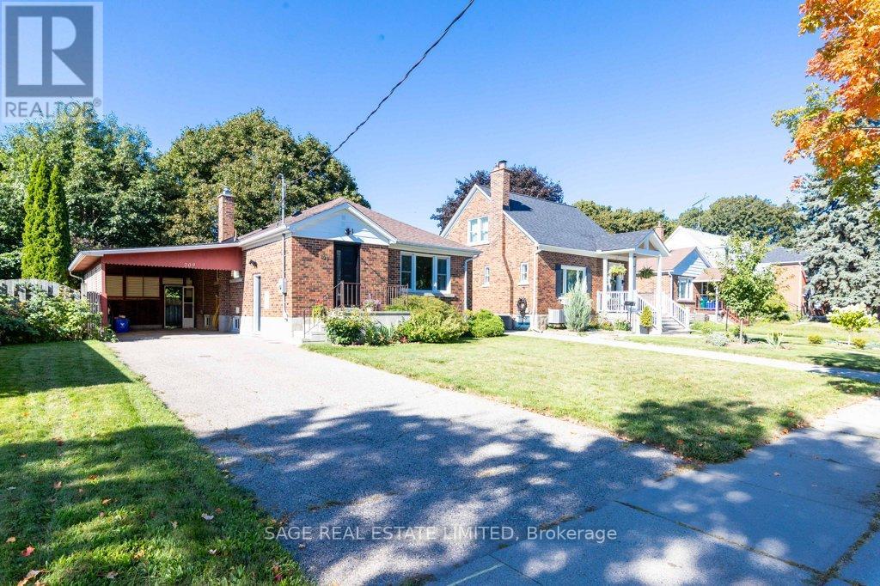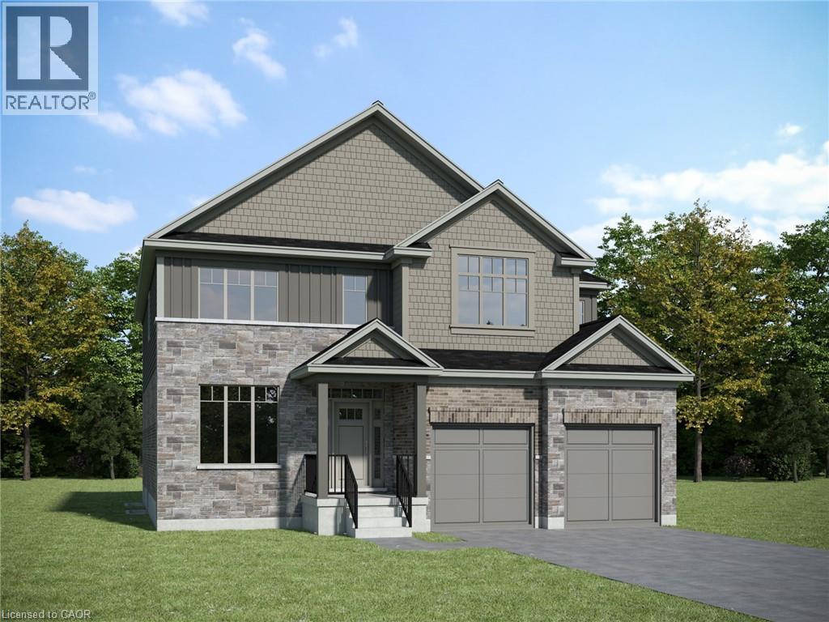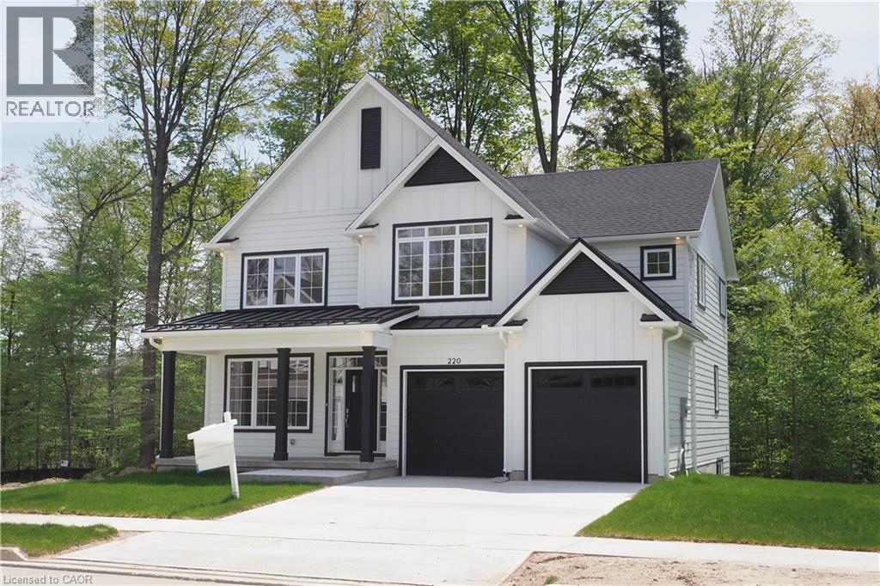- Houseful
- ON
- Kitchener
- Grand River South
- 70 Willowrun Drive Unit J-3
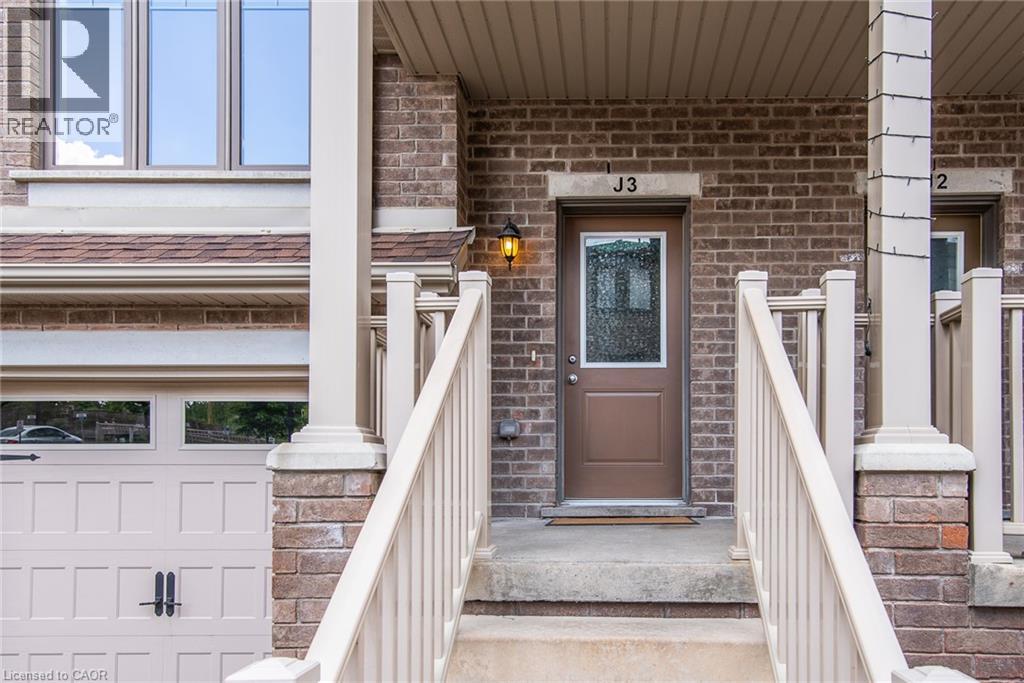
70 Willowrun Drive Unit J-3
70 Willowrun Drive Unit J-3
Highlights
Description
- Home value ($/Sqft)$357/Sqft
- Time on Houseful100 days
- Property typeSingle family
- Style2 level
- Neighbourhood
- Median school Score
- Year built2017
- Mortgage payment
Immediate Possession !! Like brand new !! This refurbished 3 storey,4 bedroom 3.5 bath townehome condo is available now. Excellent family location on the east side of Kitchener has great access to the Waterloo Regional airport, Cambridge, Guelph, and Hwy 401 with great schools, public transit, shopping, nature trails, parks close by and just steps to Chicopee Ski Hill and the Grand River. Fresh paint, new taps and light fixtures & immaculate condition makes this one shine. Built in 2017 by Fusion Homes this spacious home features all 4 bedrooms above grade, attached garage, large primary bedroom with ensuite and walk-in closet, lower level above grade bedroom has 4 pce ensuite and separate outside entrance ideal for extended family, guests or office use, huge open kitchen/dining with walkout to deck & BBQ area, lower level laundry, backyard ground level access and more. A great family home and a smart investment in a family oriented neighbourhood. Do not delay book a showing today ! (id:63267)
Home overview
- Cooling Central air conditioning
- Heat source Natural gas
- Heat type Forced air
- Sewer/ septic Municipal sewage system
- # total stories 2
- # parking spaces 2
- Has garage (y/n) Yes
- # full baths 3
- # half baths 1
- # total bathrooms 4.0
- # of above grade bedrooms 4
- Subdivision 232 - idlewood/lackner woods
- Directions 2160855
- Lot size (acres) 0.0
- Building size 1961
- Listing # 40733395
- Property sub type Single family residence
- Status Active
- Primary bedroom 4.75m X 3.607m
Level: 2nd - Bedroom 3.15m X 2.591m
Level: 2nd - Full bathroom Measurements not available
Level: 2nd - Bedroom 4.293m X 2.515m
Level: 2nd - Bathroom (# of pieces - 4) Measurements not available
Level: 2nd - Bedroom 3.302m X 2.337m
Level: Lower - Bathroom (# of pieces - 4) Measurements not available
Level: Lower - Utility 5.309m X 1.753m
Level: Lower - Living room 4.724m X 3.023m
Level: Main - Bathroom (# of pieces - 2) Measurements not available
Level: Main - Kitchen 4.242m X 2.565m
Level: Main - Dining room 4.216m X 2.667m
Level: Main
- Listing source url Https://www.realtor.ca/real-estate/28379218/70-willowrun-drive-unit-j-3-kitchener
- Listing type identifier Idx

$-1,382
/ Month

