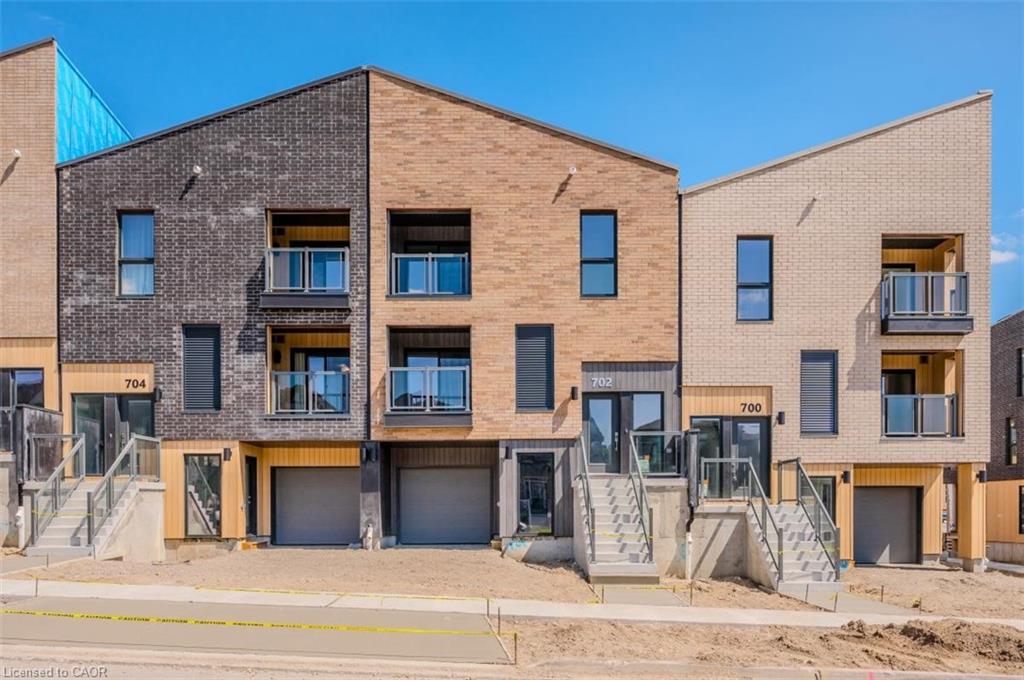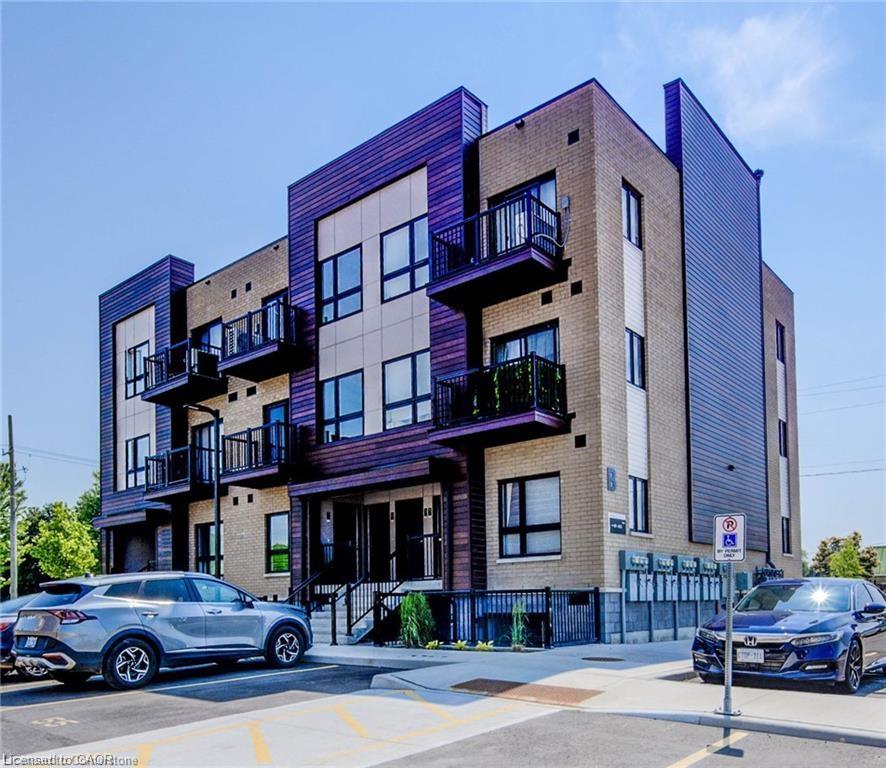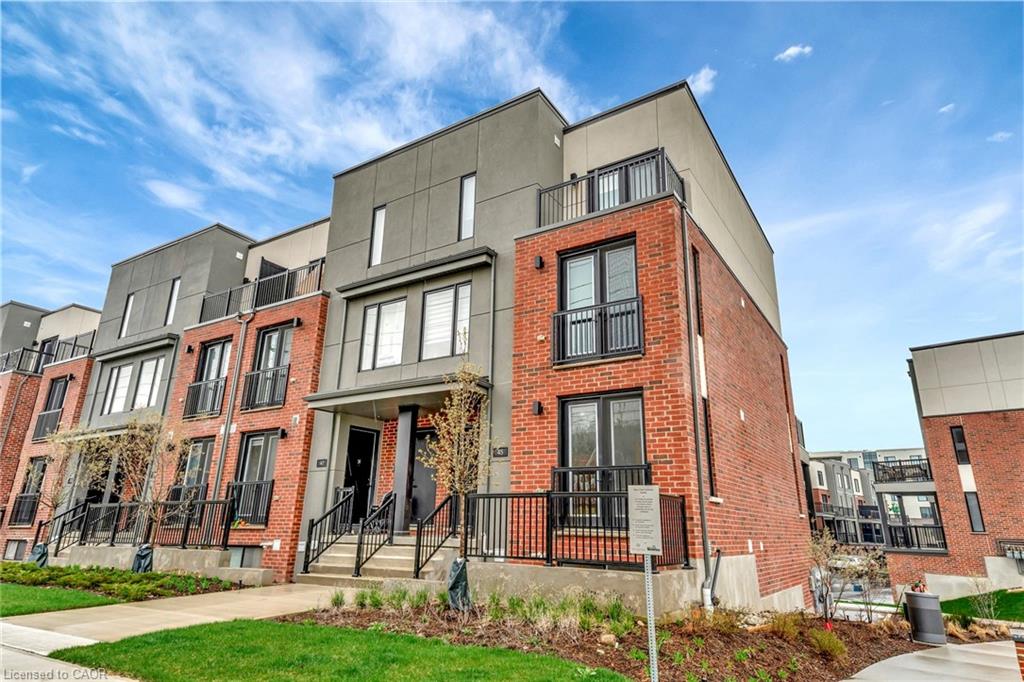- Houseful
- ON
- Kitchener
- Larentian West
- 704 Benninger Dr

Highlights
Description
- Home value ($/Sqft)$356/Sqft
- Time on Housefulnew 8 hours
- Property typeResidential
- Style3 storey
- Neighbourhood
- Median school Score
- Garage spaces1
- Mortgage payment
MODEL HOME FOR SALE with 2 YEARS FREE CONDO FEE. MOVE IN READY. Townhouse with SINGLE GARAGE built by ACTIVA. This home has so much to offer: Primary Bedroom with an ensuite bathroom & balcony, second bedroom & another full bathroom, Open Concept Kitchen & Great Room with another balcony. REC ROOM on main floor, that could be used as a 3rd bedroom, office or media room with separate entrance. Some of the features include quartz counter tops in the kitchen, 5 APPLAINCES, Laminate flooring throughout the main floor, Ceramic tile in bathrooms and foyer, Duradeck balconies with aluminum and glass railing, 1GB internet with Rogers in a condo fee and so much more. Perfect location close to Hwy 8, the Sunrise Centre and Boardwalk. With many walking trails this new neighborhood will have a perfect balance of suburban life nestled with mature forest.
Home overview
- Cooling Central air
- Heat type Forced air, natural gas
- Pets allowed (y/n) No
- Sewer/ septic Sewer (municipal)
- Building amenities Parking
- Construction materials Brick, metal/steel siding, stucco
- Roof Asphalt shing
- Exterior features Balcony
- # garage spaces 1
- # parking spaces 2
- Has garage (y/n) Yes
- Parking desc Attached garage, built-in, mutual/shared
- # full baths 2
- # half baths 1
- # total bathrooms 3.0
- # of above grade bedrooms 2
- # of rooms 9
- Appliances Dishwasher, dryer, refrigerator, stove, washer
- Has fireplace (y/n) Yes
- Interior features Air exchanger
- County Waterloo
- Area 3 - kitchener west
- Water source Municipal
- Zoning description R6
- Directions Ca3622
- Lot desc Urban, highway access, major highway, park, public transit
- Basement information None
- Building size 1827
- Mls® # 40774222
- Property sub type Townhouse
- Status Active
- Tax year 2025
- Kitchen Second
Level: 2nd - Great room Second
Level: 2nd - Bathroom Second
Level: 2nd - Laundry Third
Level: 3rd - Third
Level: 3rd - Primary bedroom Third
Level: 3rd - Bathroom Third
Level: 3rd - Bedroom Third
Level: 3rd - Recreational room Main
Level: Main
- Listing type identifier Idx

$-1,370
/ Month



