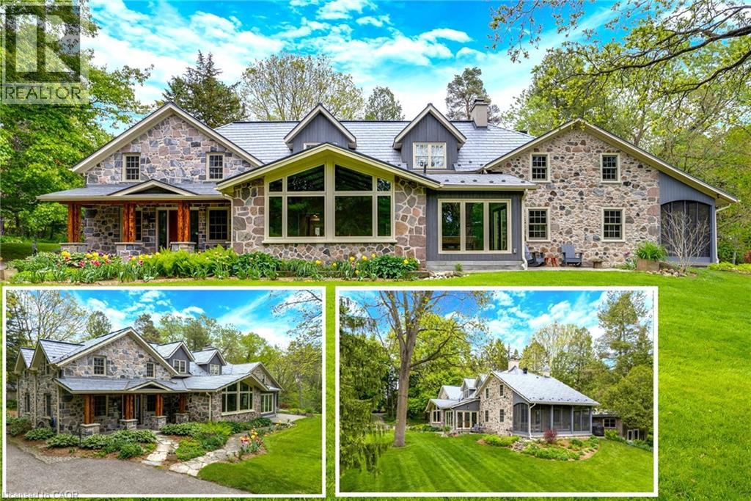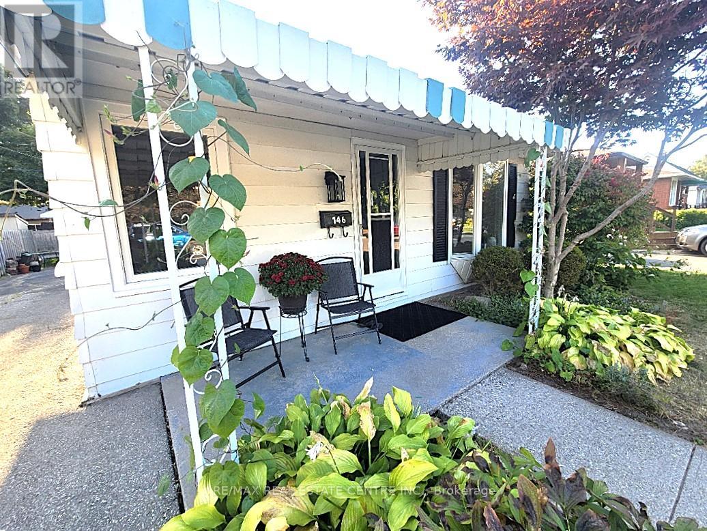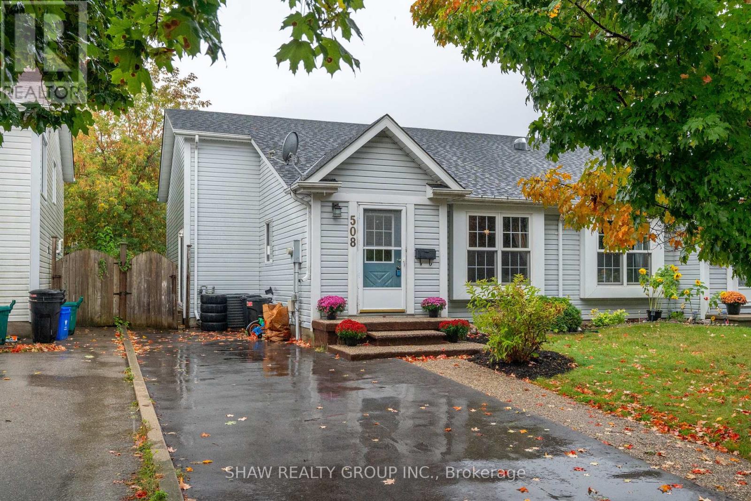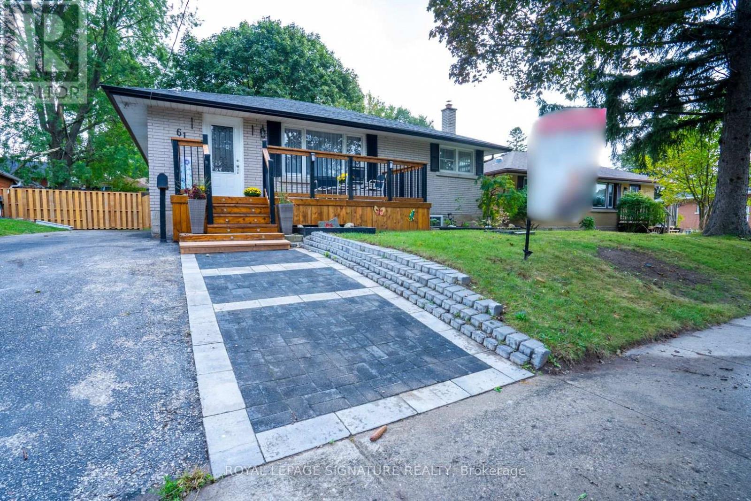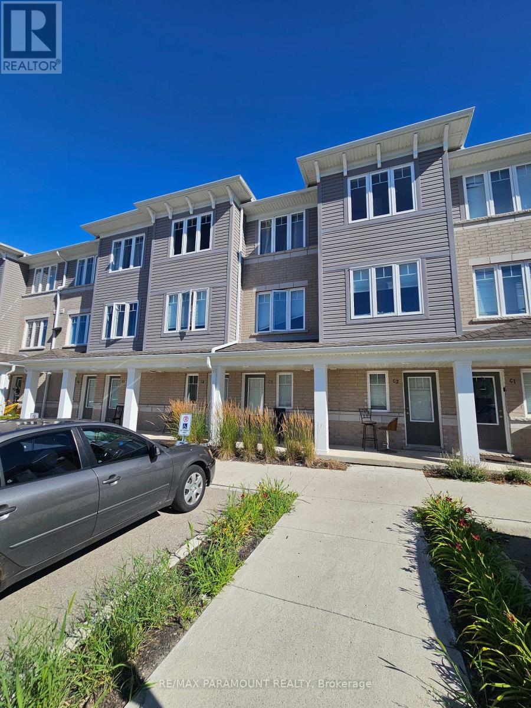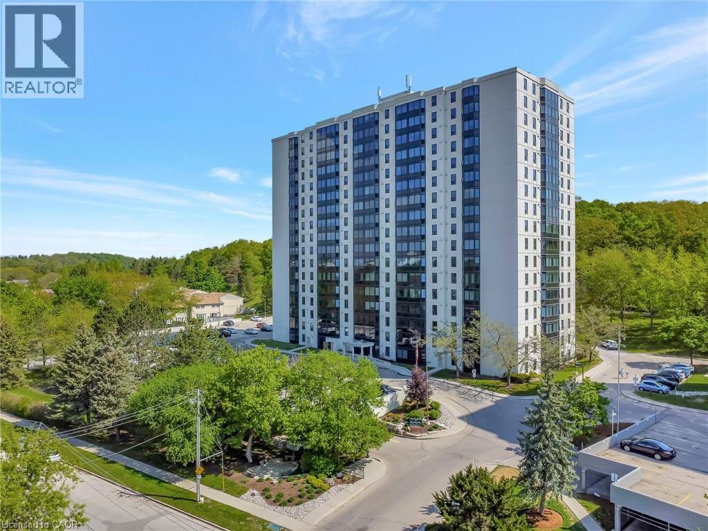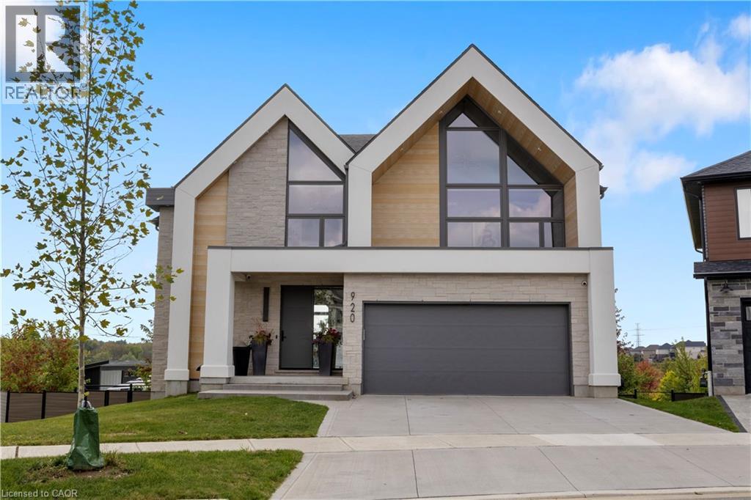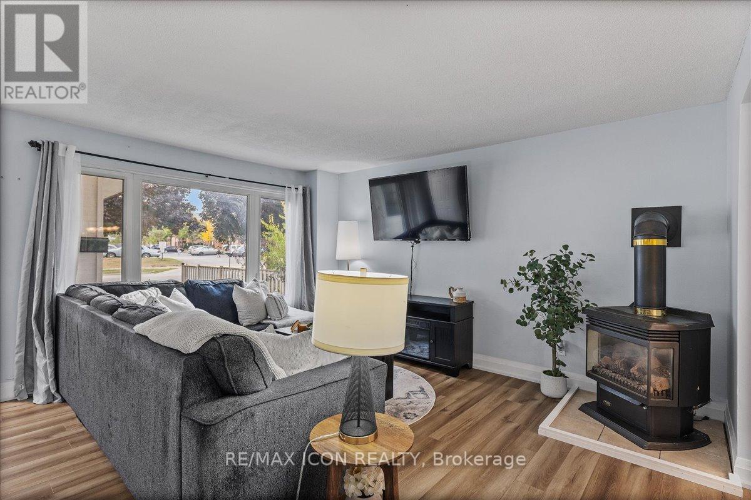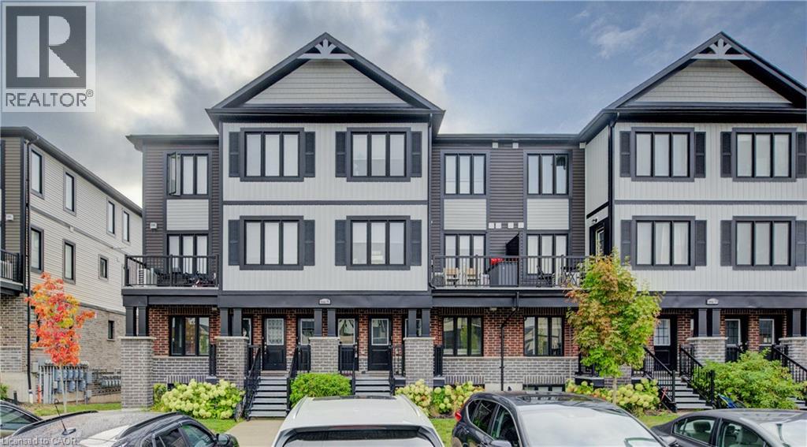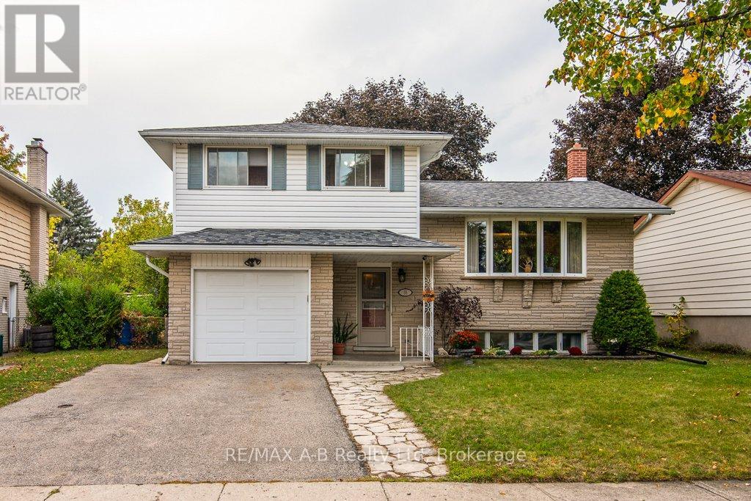- Houseful
- ON
- Kitchener
- Doon South
- 704 Robert Ferrie Dr
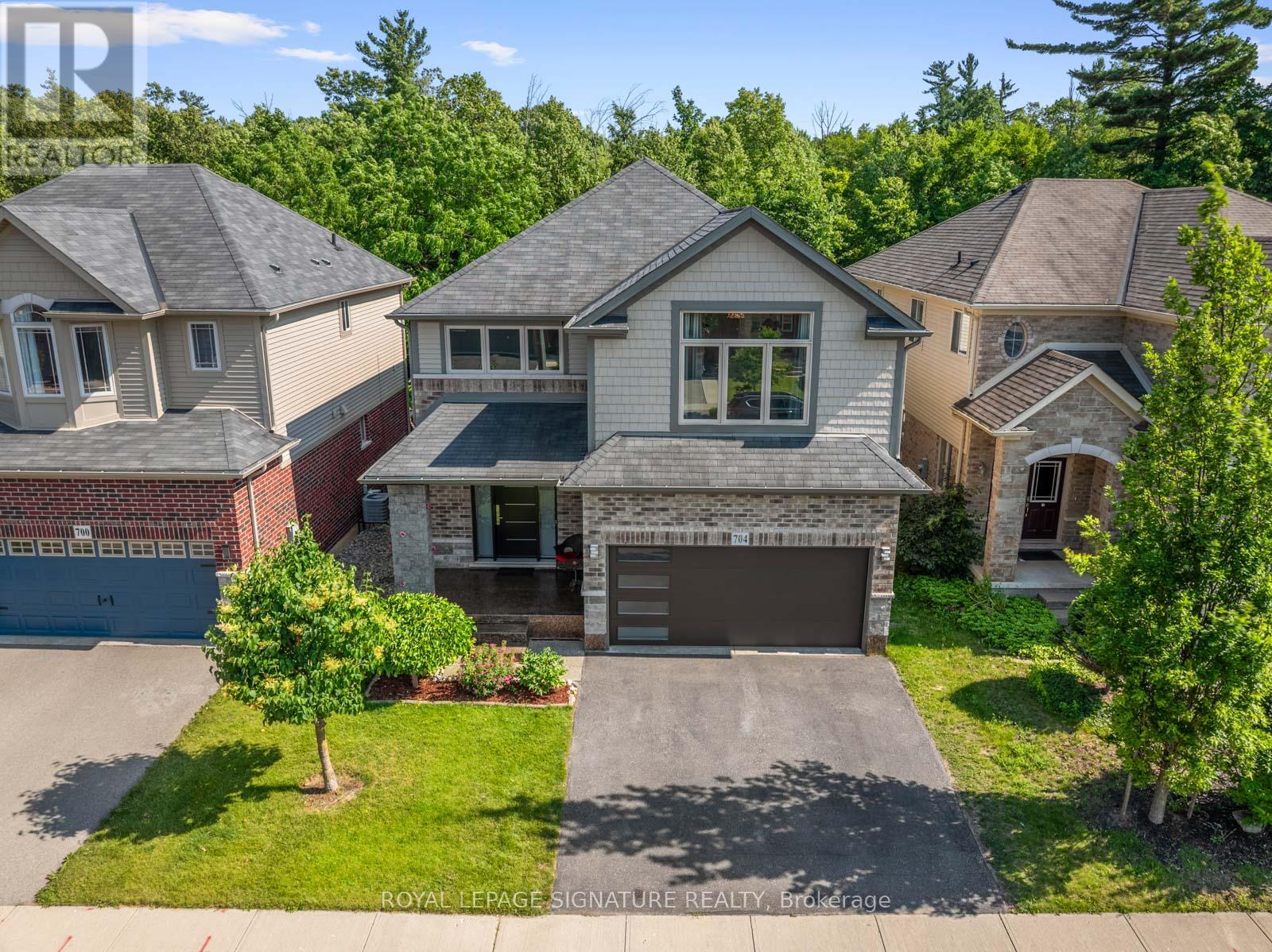
Highlights
Description
- Time on Housefulnew 2 hours
- Property typeSingle family
- Neighbourhood
- Median school Score
- Mortgage payment
Welcome to this Stunning Ravine-Backed Home in Prestigious Doon South, Kitchener!Experience luxurious living in this exquisite 4+1 bedroom, 4-bathroom home, beautifully situated on a premium ravine lot in one of Kitchener's most sought-after neighbourhoods. Surrounded by lush green space, scenic trails, and parks, this 3,272 sq. ft.residence offers unforgettable views through oversized windows and a serene connection to nature.Step inside to an elegant open-concept layout featuring 9-foot ceilings and rich hardwood flooring throughout the main level. Thesleek, modern kitchen (2021) is a chef's dream, boasting an oversized island with breakfast bar, quartz countertops and backsplash, upgraded stainless steel appliances, and ample storage. The adjoining living and dining areas showcase a custom built-in entertainment wall and open seamlessly onto a huge custom composite deck (2021) with tempered glass railings the perfect outdoor entertaining space overlooking the ravine!Upstairs, the expansive primary suite offers a spa-like en-suite complete with a glass shower, rainfall showerhead, soaking tub,and elegant porcelain tiles. Additional spacious bedrooms provide plenty of room for family or guests.The fully finished walk-out basement features a 5th bedroom, a 3-piece bathroom, and a bright, open layout ideal for an in-law suite, recreation space, or home office.Step outside into a $150,000+ maintenance-free backyard oasis (2021), complete with stone patio, built-in seating, an 810 person hot tub, a custom firepit, and an outdoor cooking area all set against the tranquillity of the ravine.This home is truly a showstopper! Don't miss this rare opportunity to own a luxurious, nature-surrounded retreat in Doon South! (id:63267)
Home overview
- Cooling Central air conditioning
- Heat source Natural gas
- Heat type Forced air
- Sewer/ septic Sanitary sewer
- # total stories 2
- Fencing Fully fenced, fenced yard
- # parking spaces 4
- Has garage (y/n) Yes
- # full baths 3
- # half baths 1
- # total bathrooms 4.0
- # of above grade bedrooms 5
- Community features Community centre
- Directions 2057403
- Lot size (acres) 0.0
- Listing # X12424888
- Property sub type Single family residence
- Status Active
- 2nd bedroom 3.43m X 4.01m
Level: 2nd - Primary bedroom 5.44m X 5.31m
Level: 2nd - 3rd bedroom 4.55m X 3.78m
Level: 2nd - 4th bedroom 3.63m X 3.86m
Level: 2nd - Family room 5.49m X 5.28m
Level: Lower - 5th bedroom 2.95m X 4.11m
Level: Lower - Workshop 3.38m X 3.86m
Level: Lower - Eating area 3.96m X 2.74m
Level: Main - Kitchen 4.22m X 3.12m
Level: Main - Laundry 2.29m X 1.88m
Level: Main - Foyer Measurements not available
Level: Main - Living room 4.5m X 5.23m
Level: Main - Dining room 4.5m X 5.23m
Level: Main
- Listing source url Https://www.realtor.ca/real-estate/28909008/704-robert-ferrie-drive-kitchener
- Listing type identifier Idx

$-3,466
/ Month

