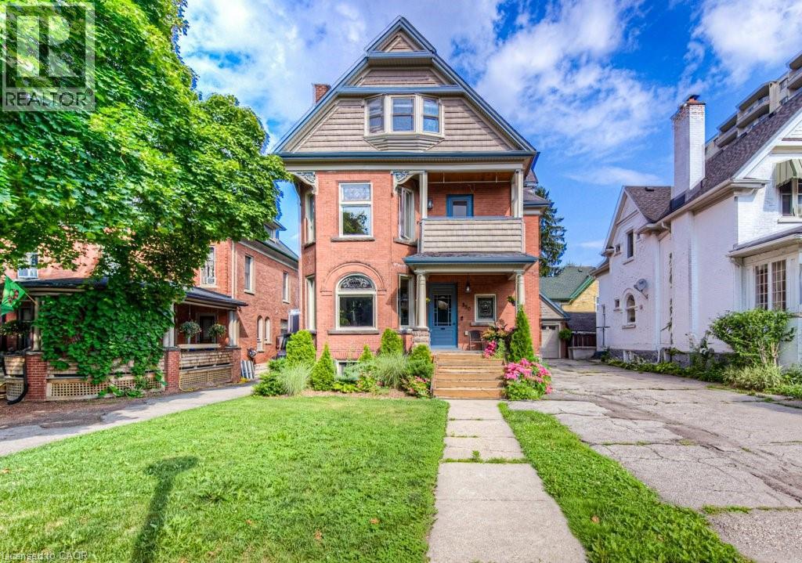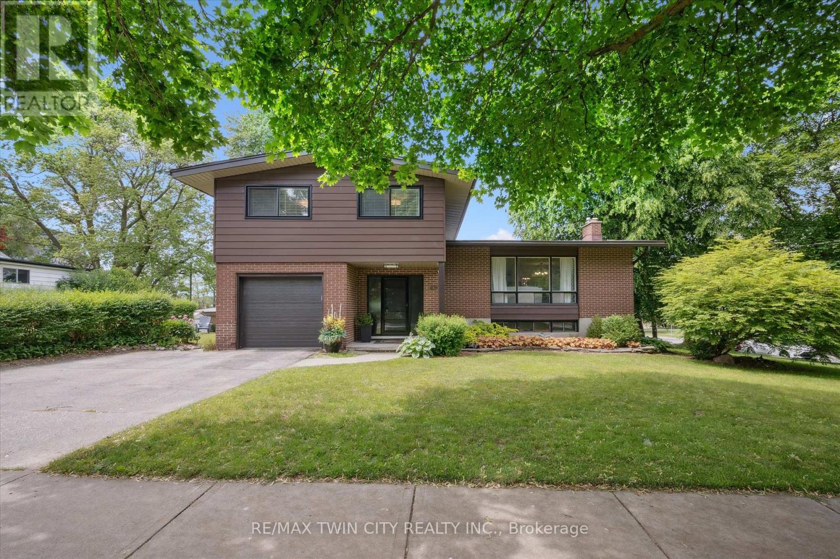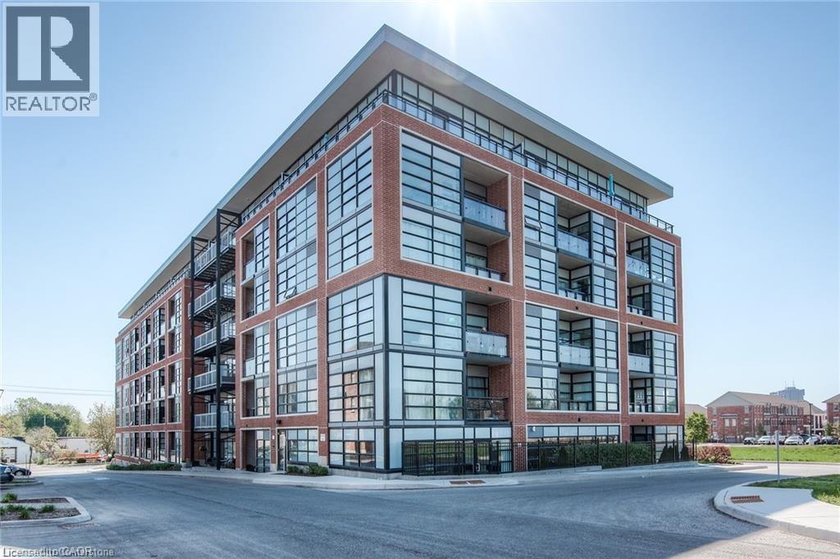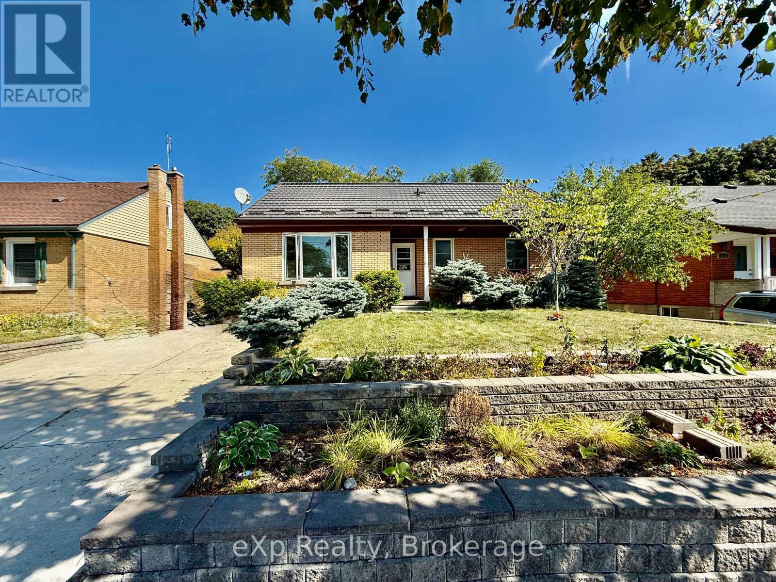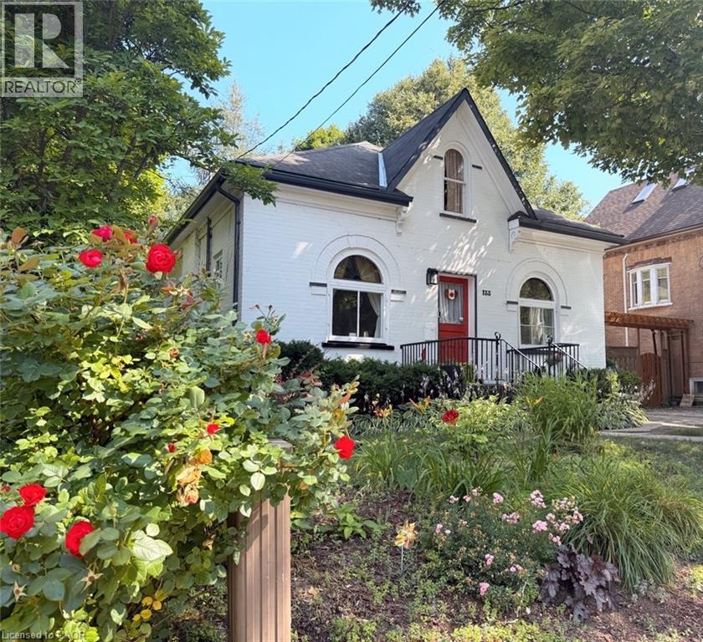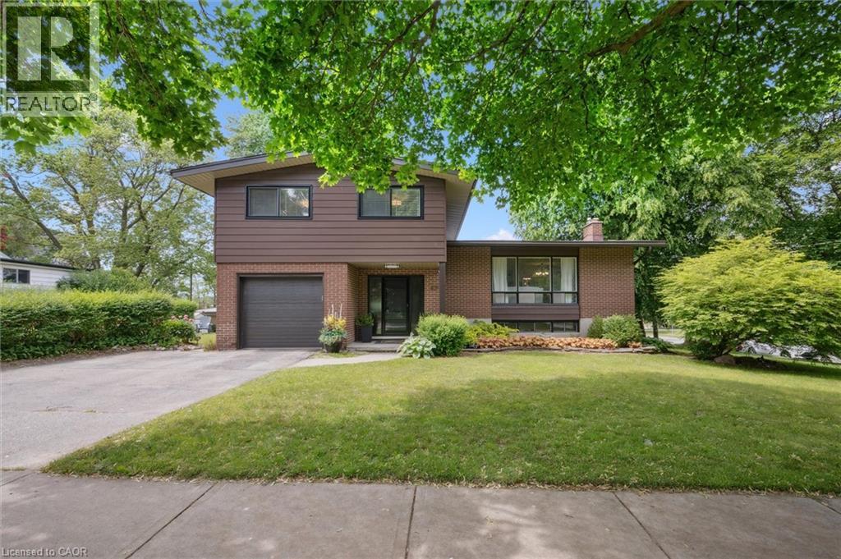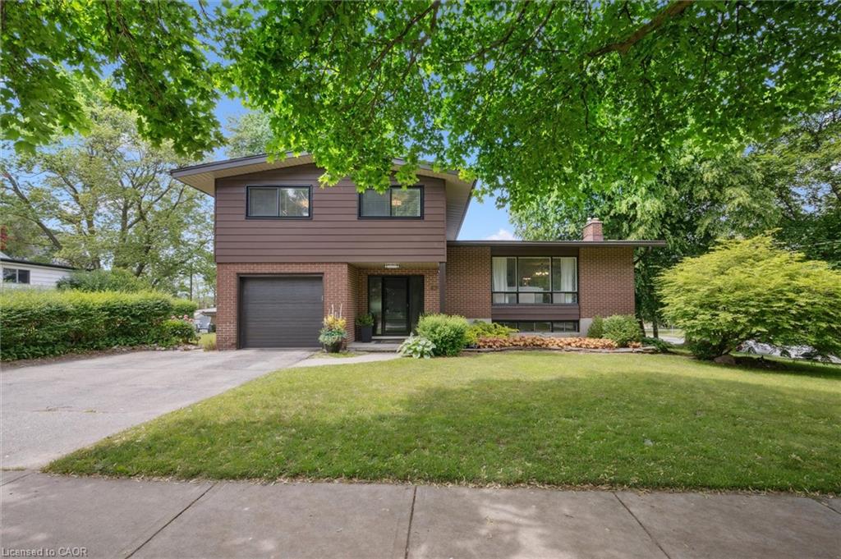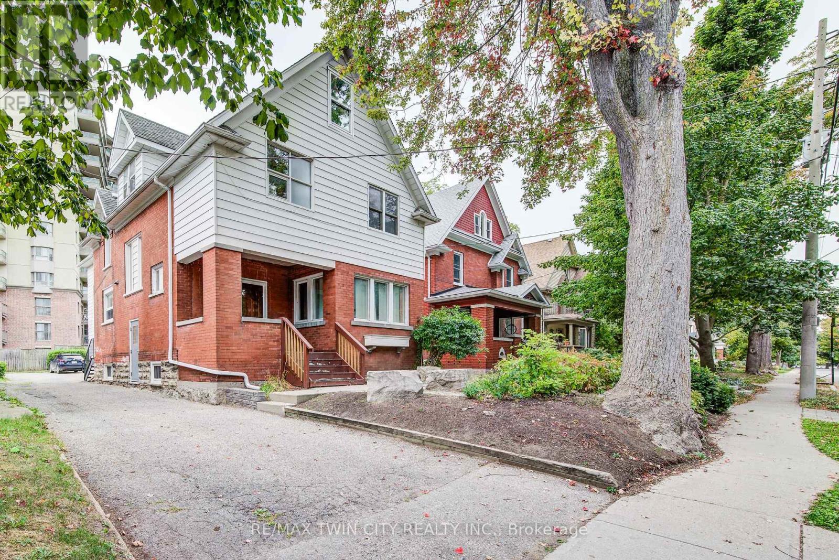- Houseful
- ON
- Kitchener
- Centreville Chicopee
- 71 Pepperwood Cres
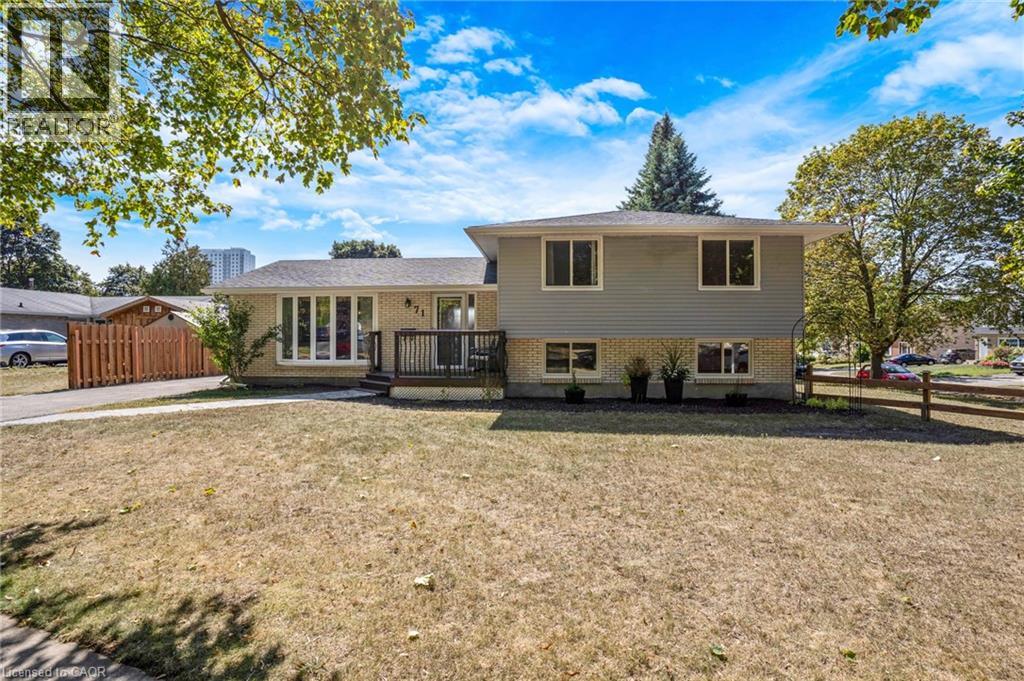
Highlights
Description
- Home value ($/Sqft)$384/Sqft
- Time on Housefulnew 1 hour
- Property typeSingle family
- Neighbourhood
- Median school Score
- Lot size8,407 Sqft
- Year built1972
- Mortgage payment
This charming 3-bedroom, 1 ½-bathroom home sits on a large corner lot & shows true pride of ownership with many updates both inside and out. The main floor features a bright living room with a large window & a dining room, both with engineered hardwood flooring. The kitchen has a breakfast nook, updated cupboard hardware, & the fridge & stove are only a year old! Upstairs, the engineered hardwood flooring continues throughout the hall and bedrooms. The updated 3-piece main bathroom includes a tiled shower, & all three bedrooms are a good size, with the primary bedroom offering two closets. A large storage area at the top of the stairs adds extra convenience. The lower level includes a spacious family room with newer windows & a utility room with laundry, a sink, & plenty of storage space. The basement is finished with a rec room that has a bar, a powder room with space to add a shower, & a separate storage room. Outside, the fully fenced backyard is perfect for relaxing or entertaining, with a stamped concrete patio, & a gazebo. There are 2 sheds in the side yard, one of which could be used as a workshop with power & a wood stove. Located close to Chicopee Ski Hill, Fairview Park Mall, & with easy access to Highway 401, this home is in a convenient & family-friendly neighbourhood with parks, trails, & amenities nearby. (id:63267)
Home overview
- Cooling Central air conditioning
- Heat source Natural gas
- Heat type Forced air
- Sewer/ septic Municipal sewage system
- Fencing Fence
- # parking spaces 2
- # full baths 1
- # half baths 1
- # total bathrooms 2.0
- # of above grade bedrooms 3
- Community features Community centre
- Subdivision 228 - chicopee/freeport
- Directions 1563756
- Lot dimensions 0.193
- Lot size (acres) 0.19
- Building size 1692
- Listing # 40771229
- Property sub type Single family residence
- Status Active
- Bedroom 3.378m X 2.54m
Level: 2nd - Bedroom 3.378m X 3.454m
Level: 2nd - Primary bedroom 3.556m X 4.166m
Level: 2nd - Bathroom (# of pieces - 3) Measurements not available
Level: 2nd - Recreational room 6.096m X 6.502m
Level: Basement - Bonus room 1.651m X 3.734m
Level: Basement - Bathroom (# of pieces - 2) Measurements not available
Level: Basement - Family room 4.877m X 6.629m
Level: Lower - Utility 2.362m X 1.905m
Level: Lower - Laundry 3.378m X 4.674m
Level: Lower - Kitchen 3.531m X 4.089m
Level: Main - Dining room 2.896m X 3.327m
Level: Main - Living room 3.886m X 5.359m
Level: Main
- Listing source url Https://www.realtor.ca/real-estate/28883533/71-pepperwood-crescent-kitchener
- Listing type identifier Idx

$-1,733
/ Month

