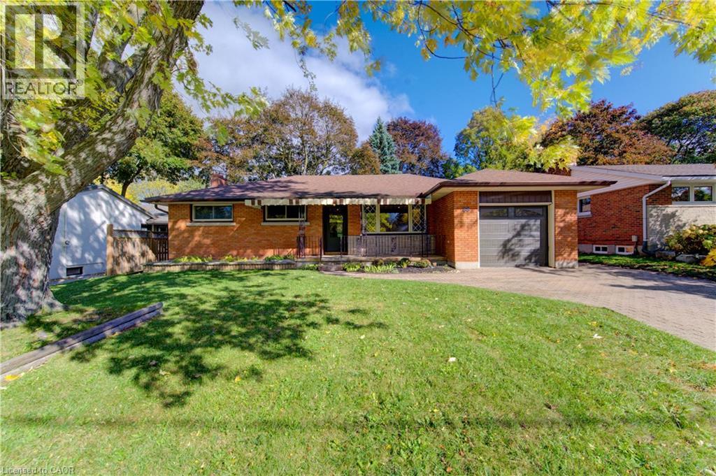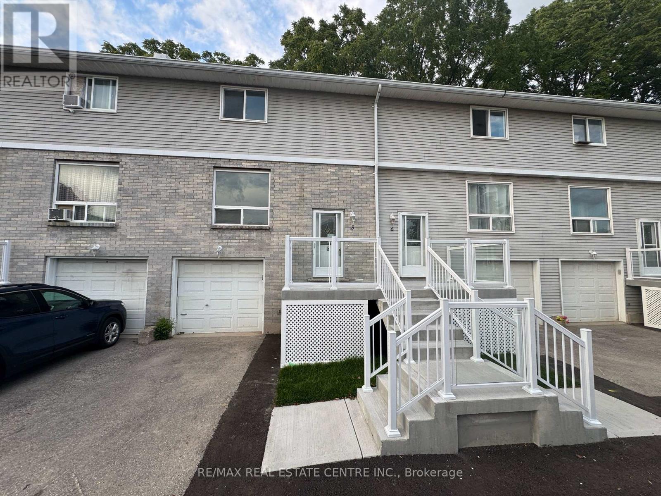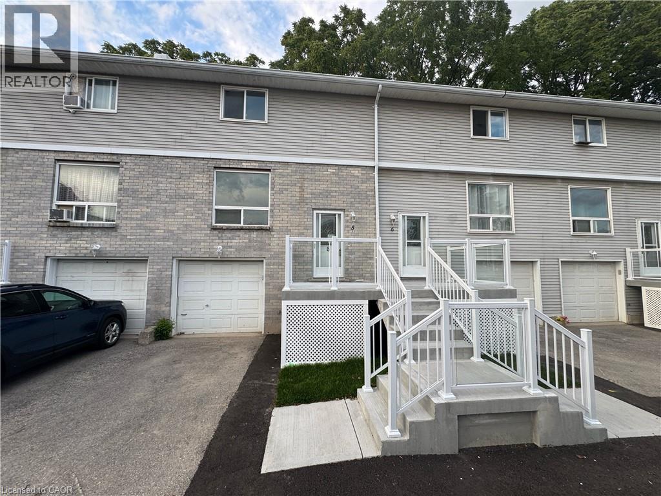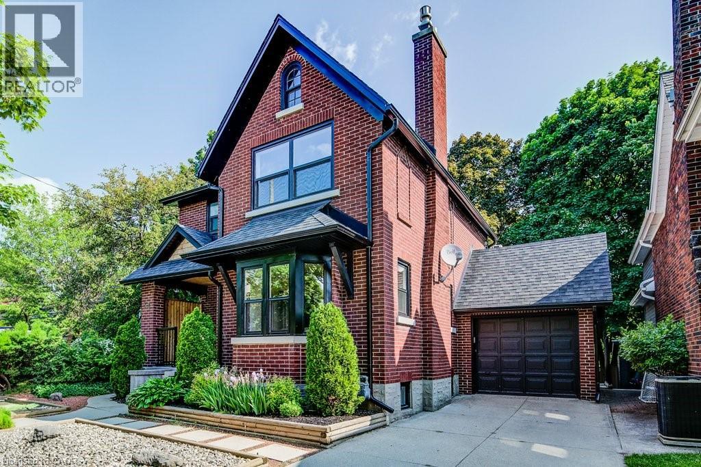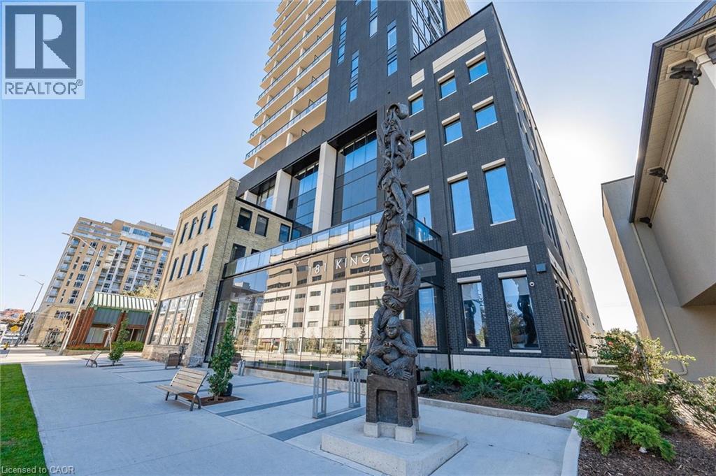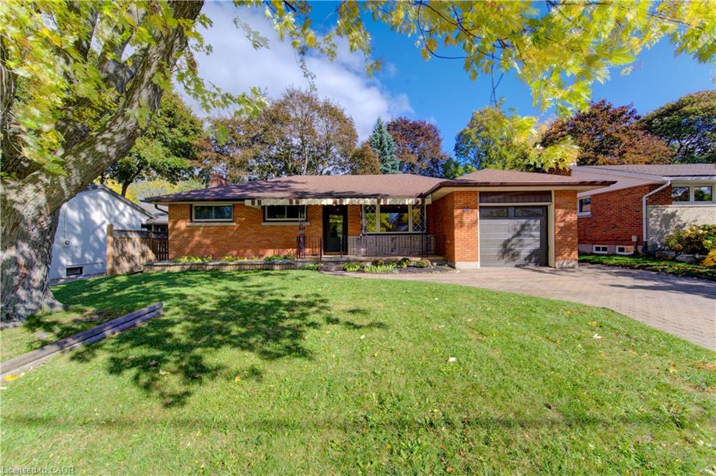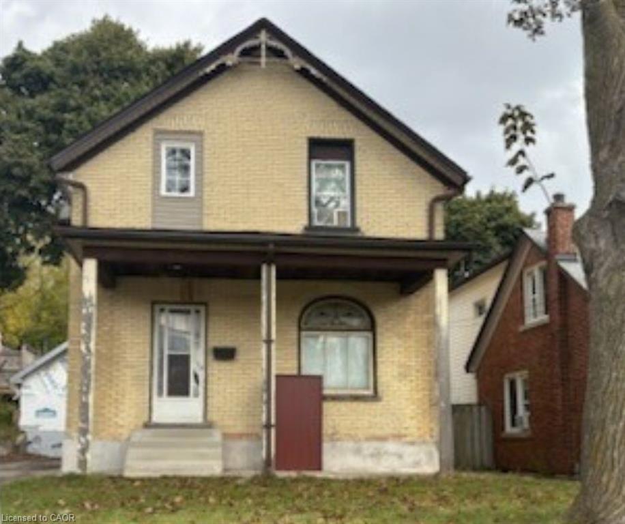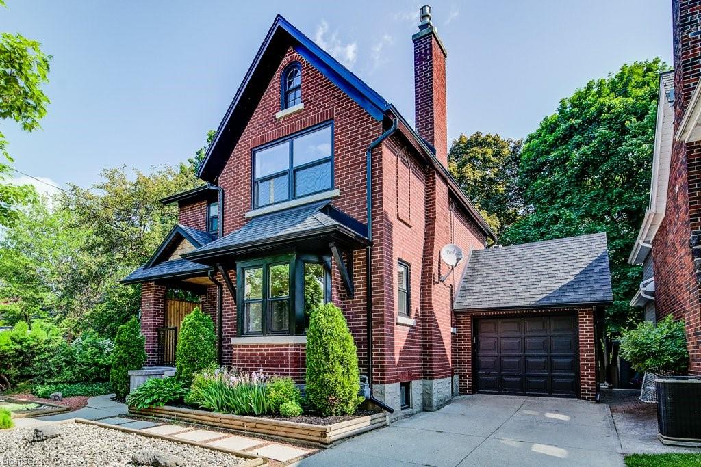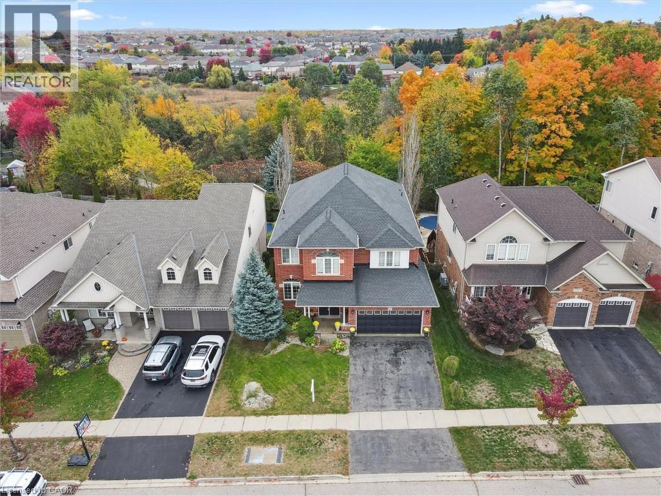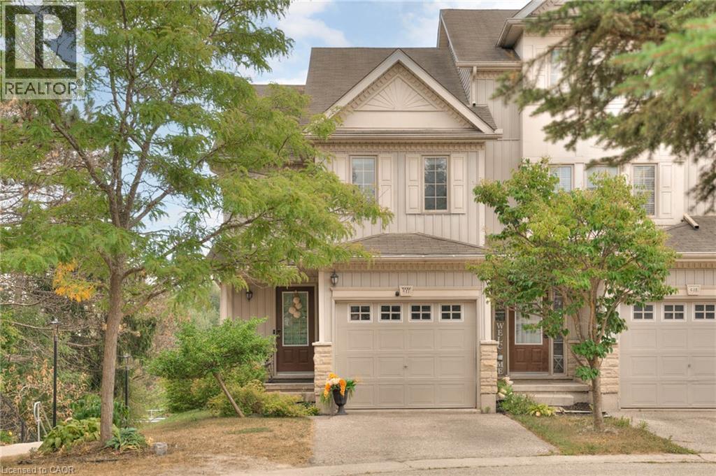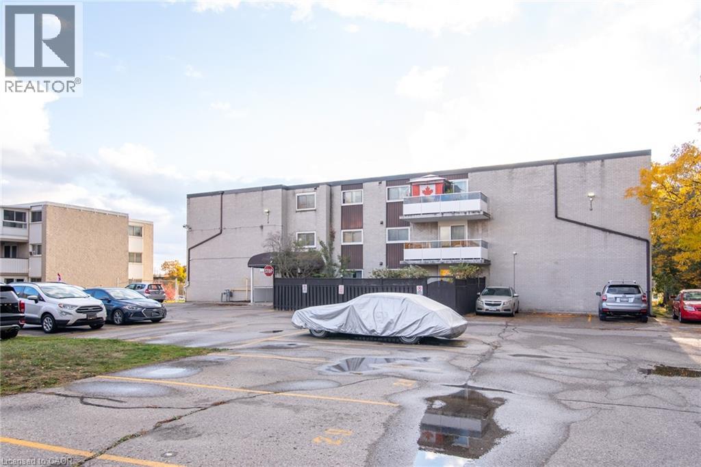
71 Vanier Drive Unit 104 Dr
For Sale
90 Days
$349,000
3 beds
2 baths
1,051 Sqft
71 Vanier Drive Unit 104 Dr
For Sale
90 Days
$349,000
3 beds
2 baths
1,051 Sqft
Highlights
This home is
44%
Time on Houseful
90 Days
School rated
5.3/10
Kitchener
-0.13%
Description
- Home value ($/Sqft)$332/Sqft
- Time on Houseful90 days
- Property typeSingle family
- Neighbourhood
- Median school Score
- Year built1976
- Mortgage payment
Main-Level 3-Bedroom Condo with Walk-Out Patio – Ideal for First-Time Buyers or Downsizers Well-maintained, carpet-free unit featuring 3 bedrooms, 1.5 bathrooms, updated flooring (2024), and surface parking (Spot #4). Enjoy an open-concept layout with a spacious living and dining area, in-unit storage, and sliding doors to a private stone patio with green space and mature trees—no stairs, perfect for easy access. Located across from Rockway Public School (JK–Grade 6), this ground-level home offers unmatched convenience. Coin laundry and bike room in building. Minutes to Hwy 7/8, schools, transit, golf, and Chicopee Ski Hill. A great opportunity in a quiet, accessible community! (id:63267)
Home overview
Amenities / Utilities
- Cooling None
- Heat type Baseboard heaters
- Sewer/ septic Municipal sewage system
Exterior
- # total stories 1
- # parking spaces 1
Interior
- # full baths 1
- # half baths 1
- # total bathrooms 2.0
- # of above grade bedrooms 3
Location
- Community features Community centre
- Subdivision 327 - fairview/kingsdale
Overview
- Lot size (acres) 0.0
- Building size 1051
- Listing # 40754044
- Property sub type Single family residence
- Status Active
Rooms Information
metric
- Bathroom (# of pieces - 4) 2.946m X 1.956m
Level: Main - Bedroom 2.997m X 3.81m
Level: Main - Bedroom 2.743m X 3.81m
Level: Main - Primary bedroom 4.267m X 3.226m
Level: Main - Living room 4.369m X 4.801m
Level: Main - Storage 2.108m X 1.219m
Level: Main - Kitchen 2.108m X 3.099m
Level: Main - Full bathroom 1.499m X 2.489m
Level: Main - Dining room 2.591m X 2.946m
Level: Main
SOA_HOUSEKEEPING_ATTRS
- Listing source url Https://www.realtor.ca/real-estate/28642949/71-vanier-drive-unit-104-kitchener
- Listing type identifier Idx
The Home Overview listing data and Property Description above are provided by the Canadian Real Estate Association (CREA). All other information is provided by Houseful and its affiliates.

Lock your rate with RBC pre-approval
Mortgage rate is for illustrative purposes only. Please check RBC.com/mortgages for the current mortgage rates
$-154
/ Month25 Years fixed, 20% down payment, % interest
$777
Maintenance
$
$
$
%
$
%

Schedule a viewing
No obligation or purchase necessary, cancel at any time

