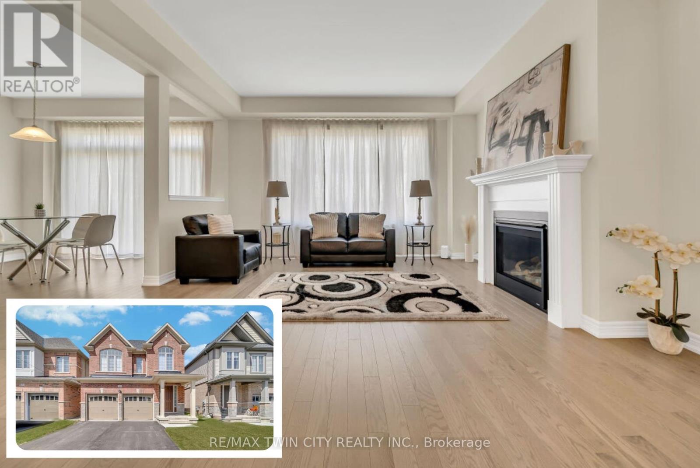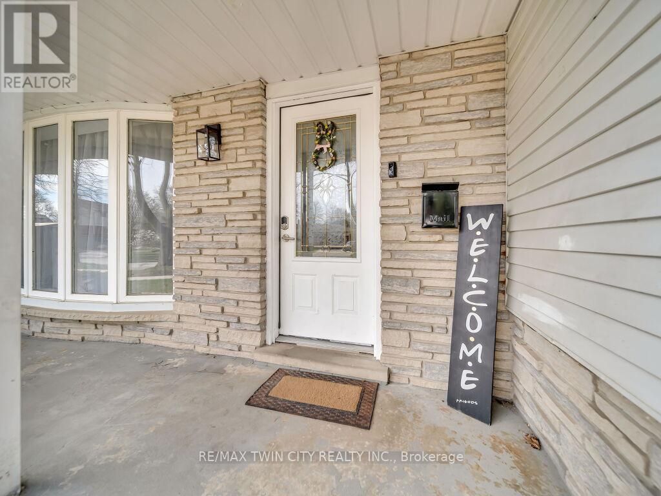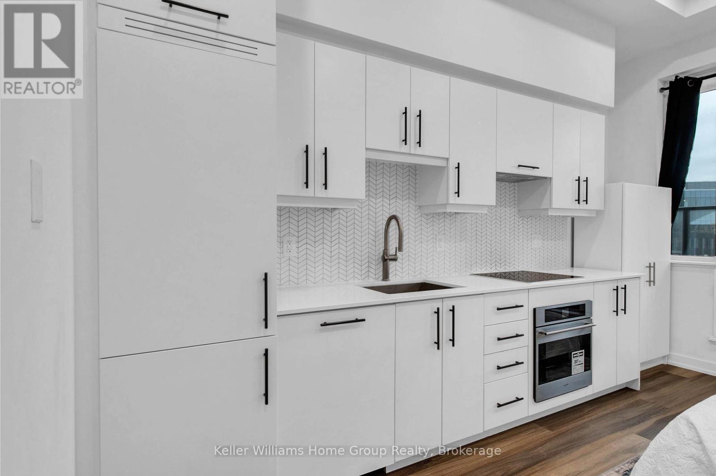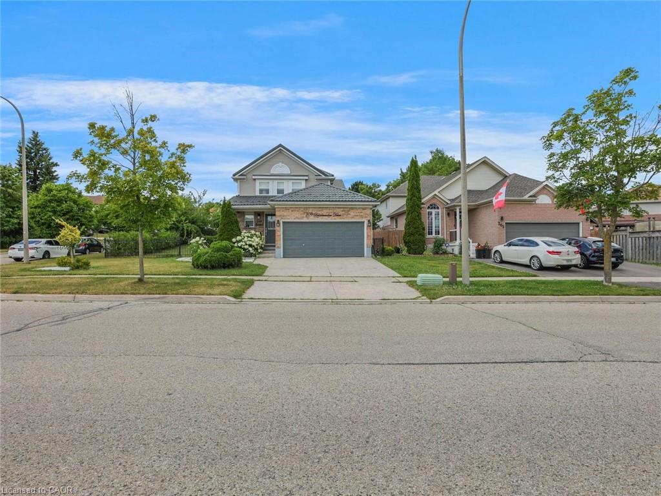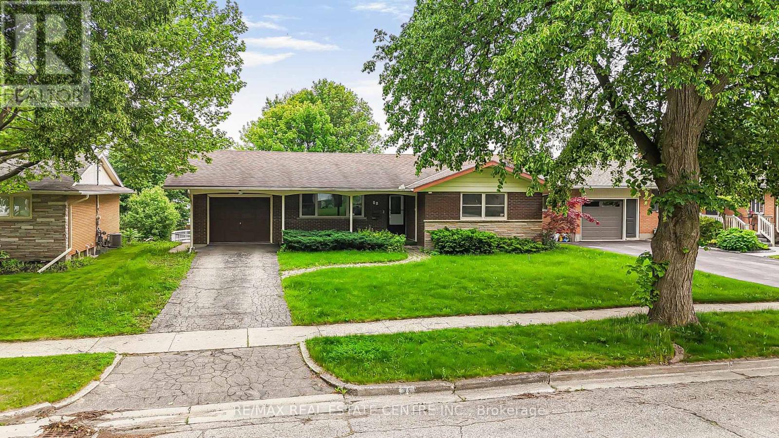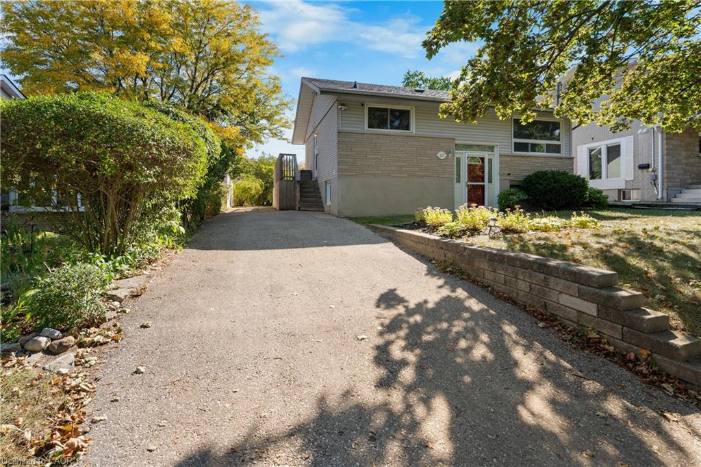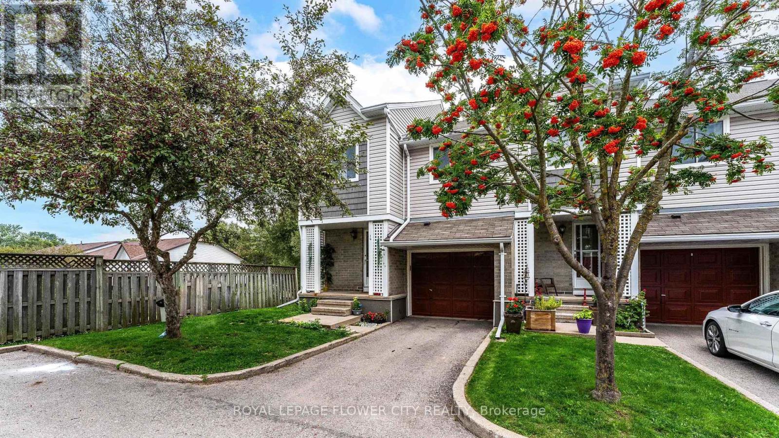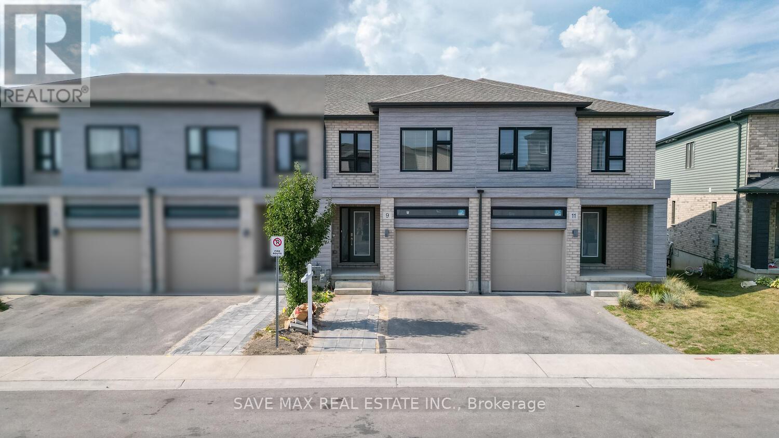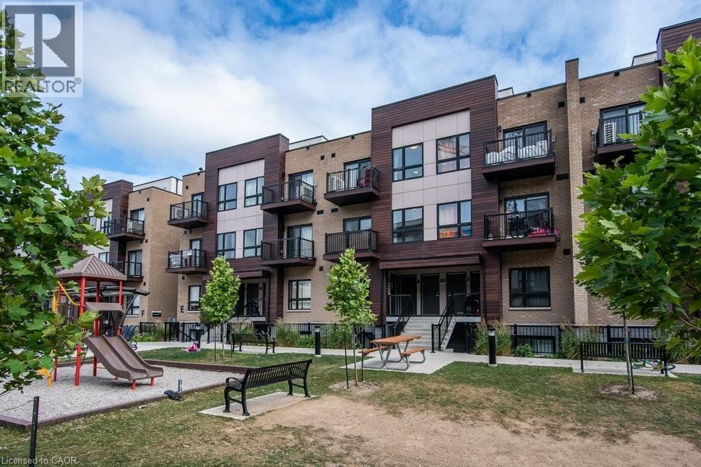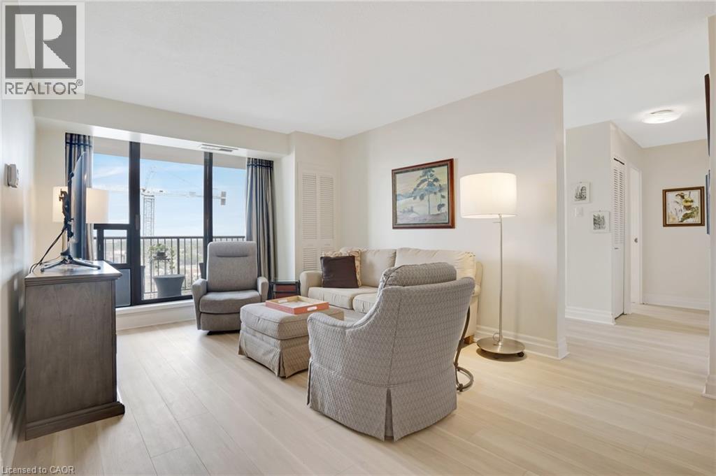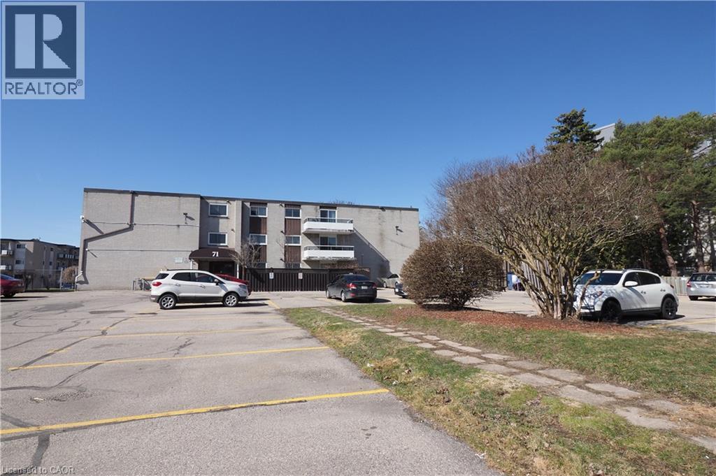
71 Vanier Drive Unit 105
71 Vanier Drive Unit 105
Highlights
Description
- Home value ($/Sqft)$408/Sqft
- Time on Housefulnew 9 hours
- Property typeSingle family
- Neighbourhood
- Median school Score
- Year built1976
- Mortgage payment
:Welcome to 71 Vanier Dr, the perfect opportunity for first time buyers or downsizing seniors. This inviting 2-bedroom, 2- bathroom apartment blends modern living with a stylish white and wood design throughout. Reasonable condo fee includes all utilities. Situated on the ground level, it offers easy, stair-free access and the added benefit of an additional entrance from the private, ground-level patio. The open-concept kitchen flows seamlessly into the dining area and spacious living room, making it perfect for entertaining. The primary bedroom features custom-built storage with a Murphy bed, complemented by a beautifully updated ensuite. Guests will appreciate their own full, renovated bathroom for added privacy. Conveniently located near all essential amenities, schools, and transit options, this home is just minutes away from Highway 7/8. Enjoy a quick commute to nearby attractions like a golf course or the Chicopee Ski & Summer Resort, offering year-round recreation. (id:63267)
Home overview
- Cooling Wall unit
- Heat source Electric
- Heat type Baseboard heaters
- Sewer/ septic Municipal sewage system
- # total stories 1
- # parking spaces 1
- # full baths 2
- # total bathrooms 2.0
- # of above grade bedrooms 2
- Community features Community centre
- Subdivision 327 - fairview/kingsdale
- Lot size (acres) 0.0
- Building size 856
- Listing # 40771766
- Property sub type Single family residence
- Status Active
- Primary bedroom 4.216m X 3.556m
Level: Main - Bathroom (# of pieces - 4) Measurements not available
Level: Main - Eat in kitchen Measurements not available
Level: Main - Bedroom 3.454m X 2.972m
Level: Main - Living room 5.791m X 4.42m
Level: Main - Full bathroom Measurements not available
Level: Main
- Listing source url Https://www.realtor.ca/real-estate/28888621/71-vanier-drive-unit-105-kitchener
- Listing type identifier Idx

$-252
/ Month

