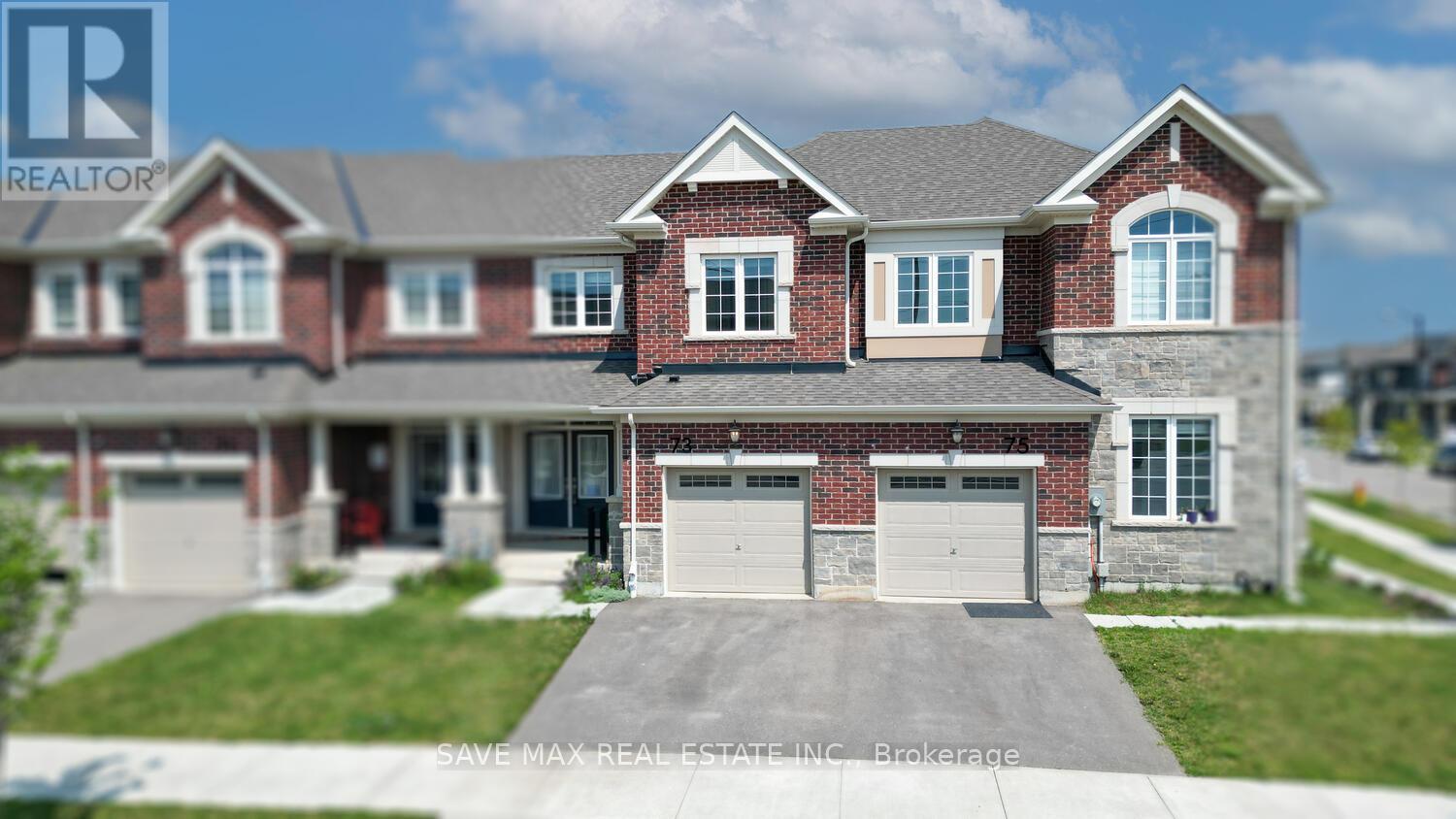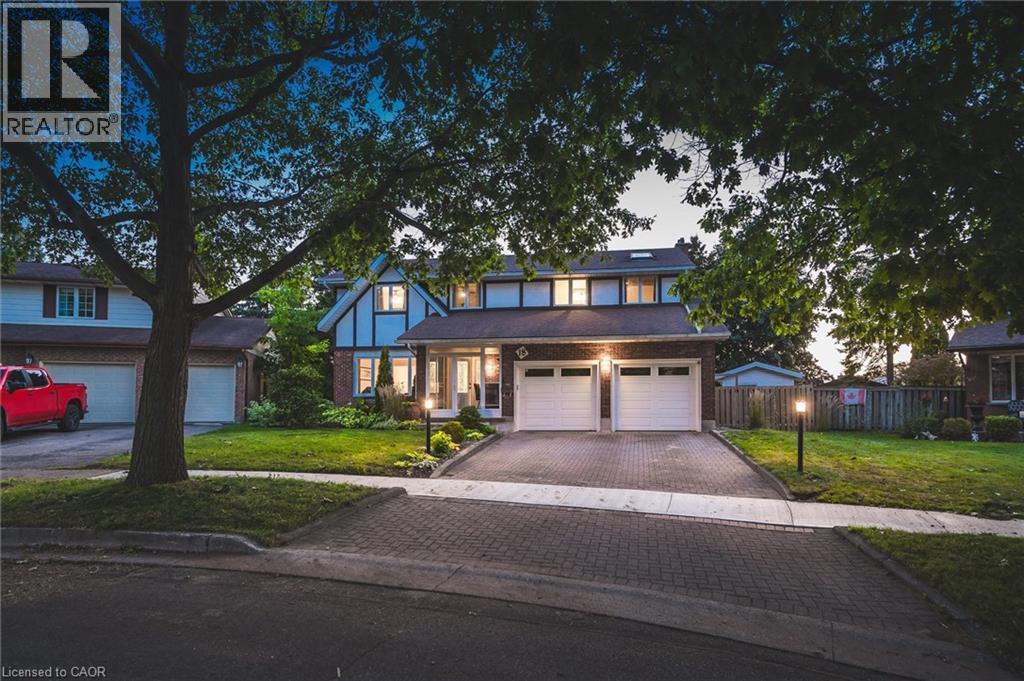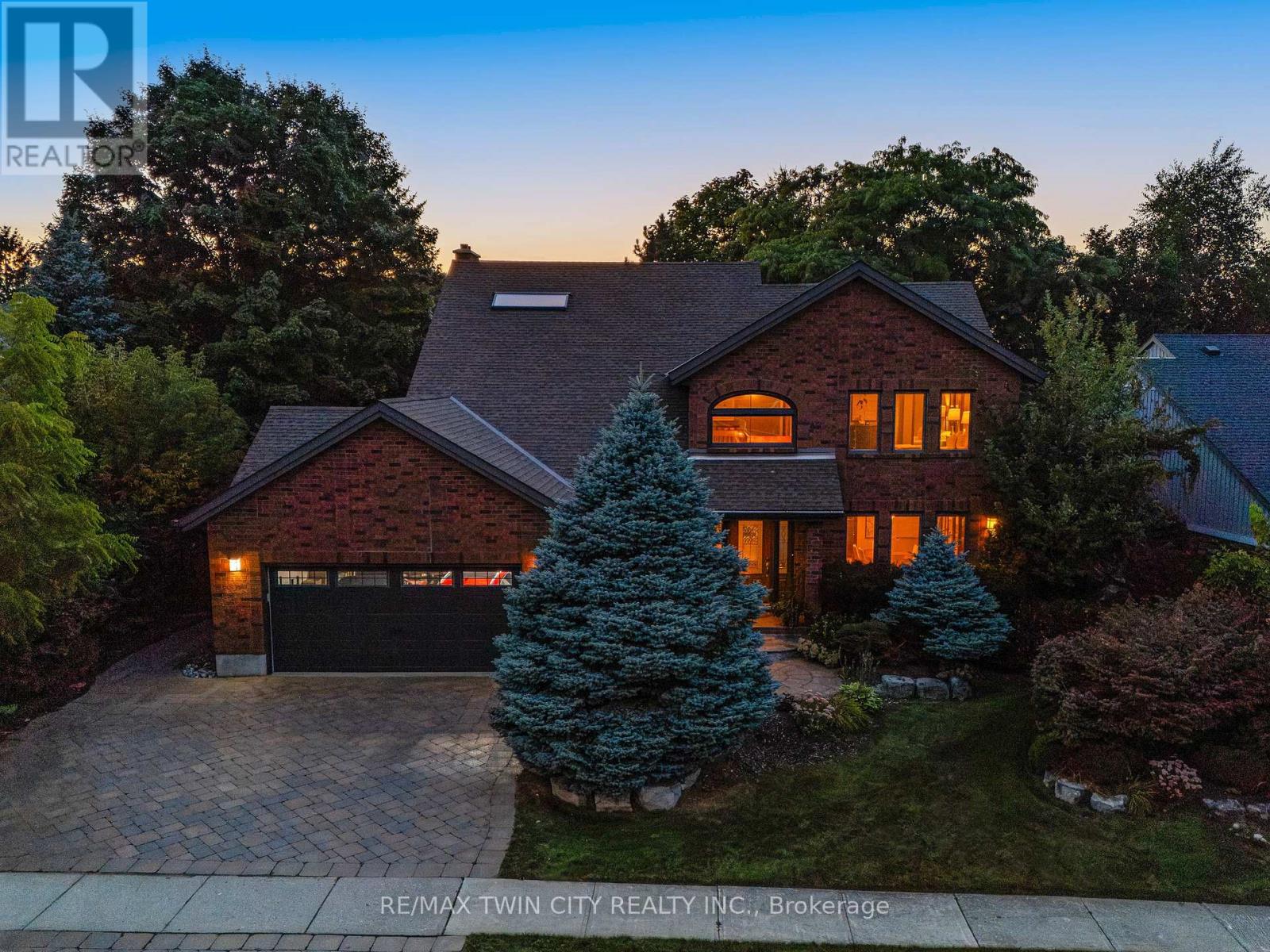
Highlights
Description
- Time on Houseful19 days
- Property typeSingle family
- Neighbourhood
- Median school Score
- Mortgage payment
First-Time Buyers Delight! This completely freehold townhouse, built in 2022 and freshly painted, is the perfect blend of comfort and convenience ideal for young families or first-time buyers ready to call a place home. Located in the family-friendly Wildflower Crossing community, this home features a bright and airy open-concept layout with a modern kitchen, stainless steel appliances, and plenty of room to entertain. The main floor flows beautifully into the living and dining areas, making everyday living feel effortless. Upstairs, enjoy the convenience of second-floor laundry, spacious bedrooms, and a private ensuite in the primary suite. With a single-car garage, private driveway, and a low-maintenance backyard, this home checks all the right boxes. Situated minutes from top-rated schools, trails, shopping, and the upcoming Indoor Recreation Complex at RBJ Schlegel Park, this is a growing community where your family can thrive. Move-in ready, full of value, and waiting for its next owners don't miss this opportunity! (id:63267)
Home overview
- Cooling Central air conditioning
- Heat source Natural gas
- Heat type Forced air
- Sewer/ septic Sanitary sewer
- # total stories 2
- # parking spaces 2
- Has garage (y/n) Yes
- # full baths 2
- # half baths 1
- # total bathrooms 3.0
- # of above grade bedrooms 3
- Flooring Hardwood, tile, carpeted
- Community features School bus
- Directions 2126371
- Lot size (acres) 0.0
- Listing # X12317720
- Property sub type Single family residence
- Status Active
- Bathroom Measurements not available
Level: 2nd - Primary bedroom 4.6m X 3.69m
Level: 2nd - 3rd bedroom 3.05m X 2.77m
Level: 2nd - Laundry Measurements not available
Level: 2nd - 2nd bedroom 3.08m X 3.23m
Level: 2nd - Bathroom Measurements not available
Level: 2nd - Living room 5.39m X 3.38m
Level: Main - Kitchen 3.05m X 2.68m
Level: Main - Dining room 3.05m X 2.95m
Level: Main
- Listing source url Https://www.realtor.ca/real-estate/28675678/73-forestwalk-street-kitchener
- Listing type identifier Idx

$-1,997
/ Month












