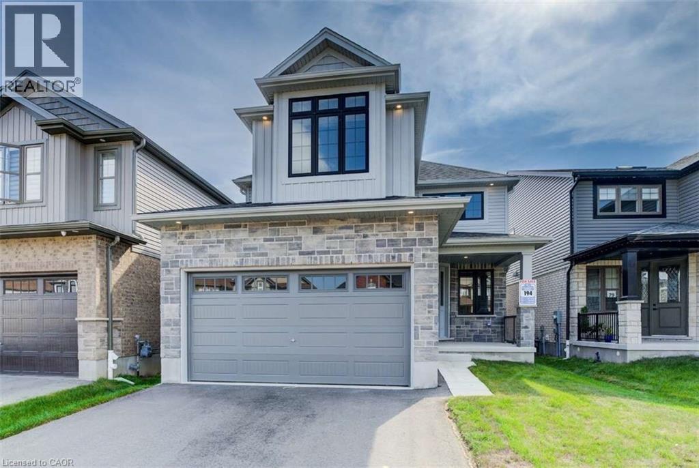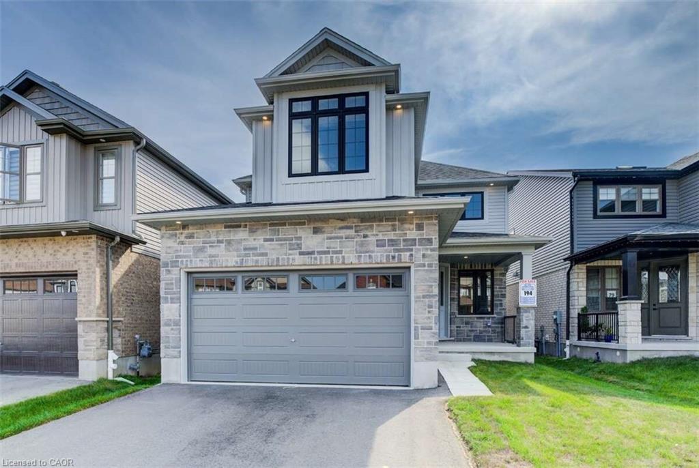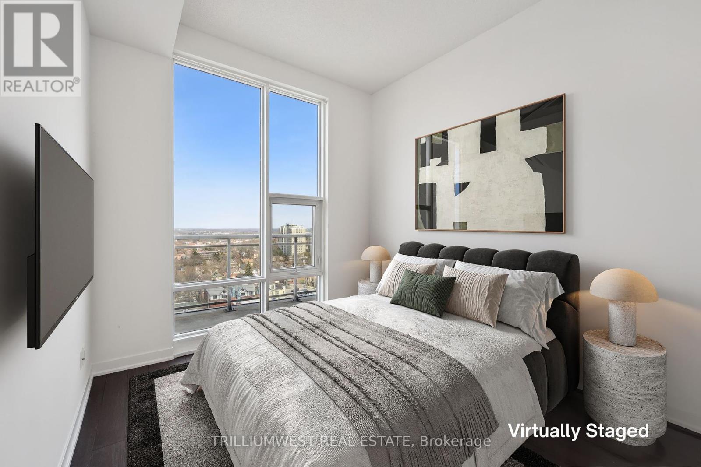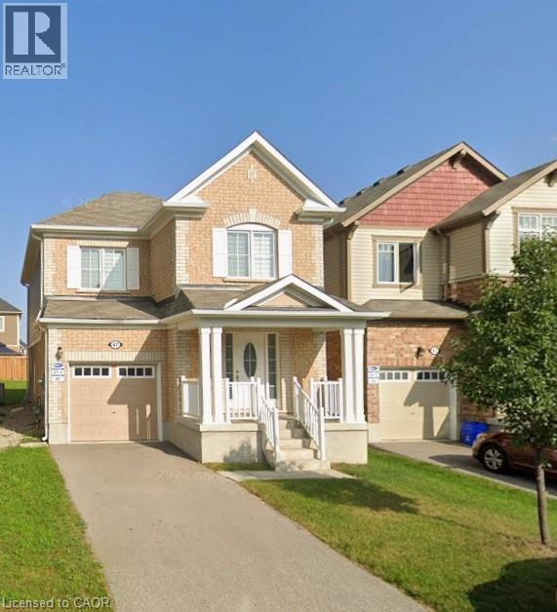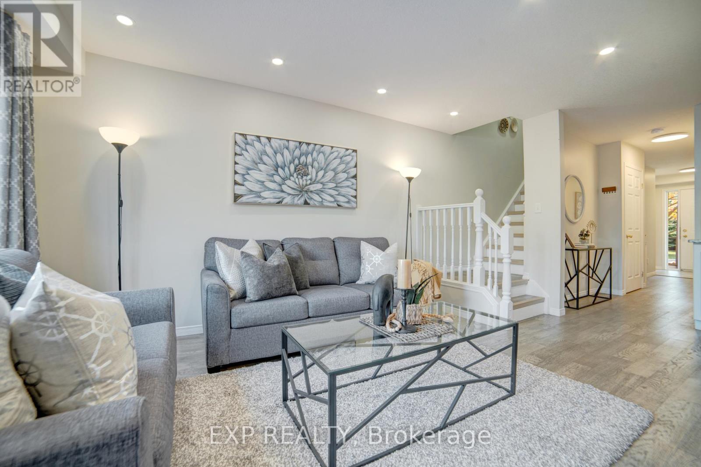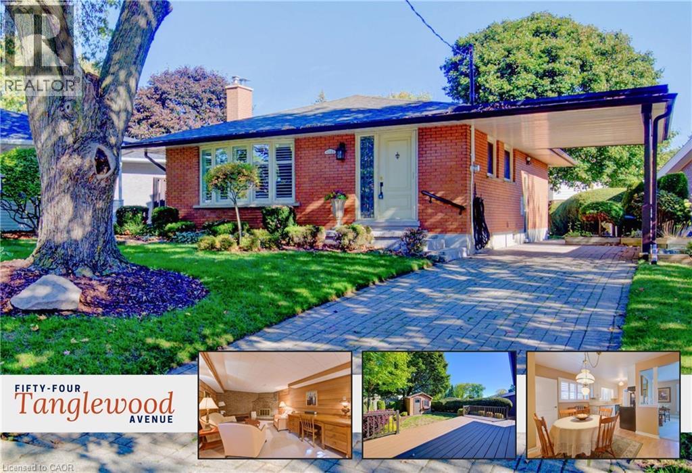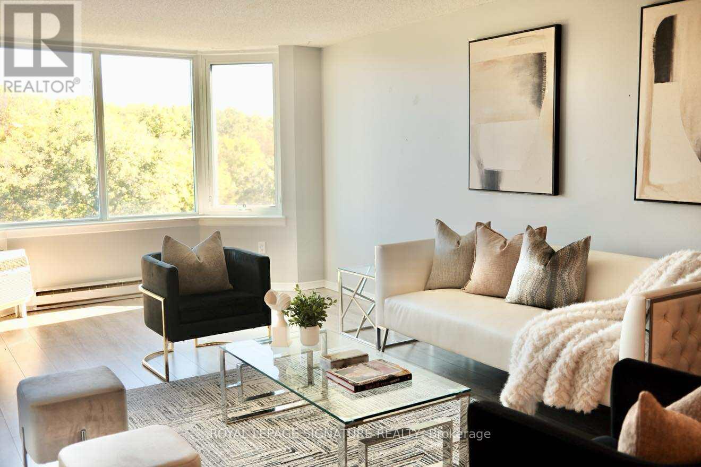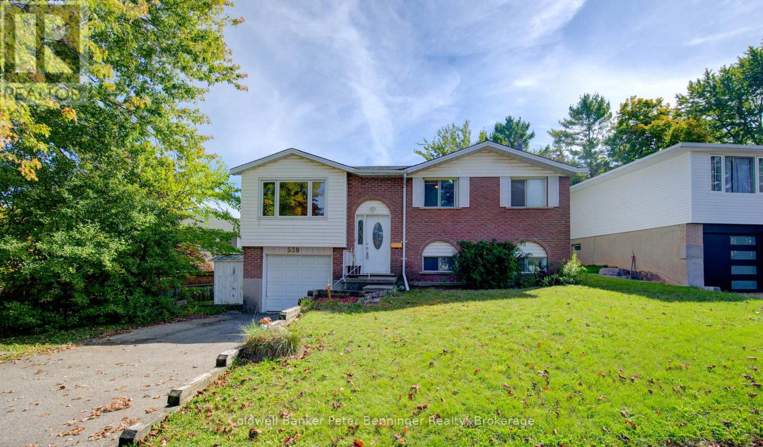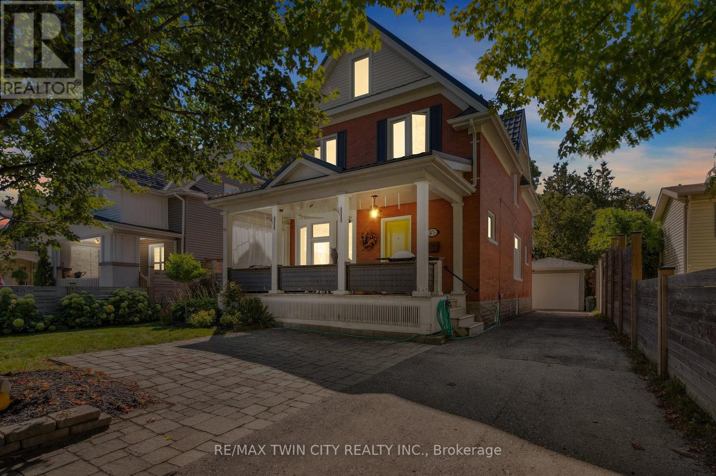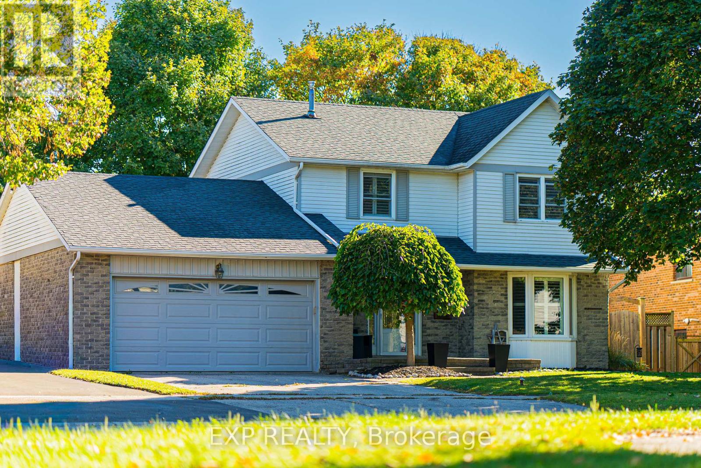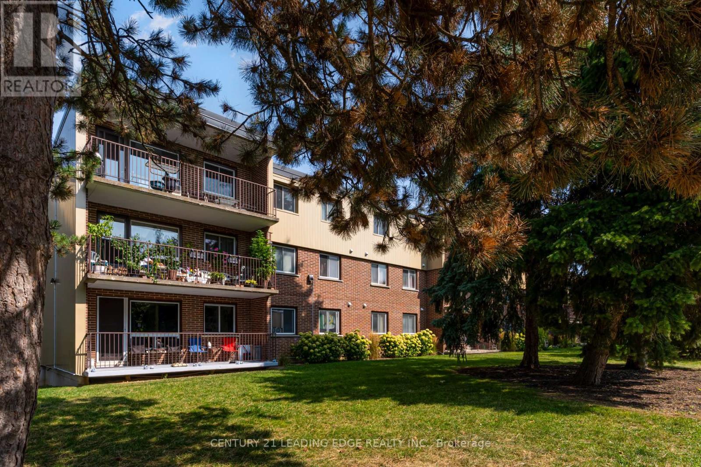- Houseful
- ON
- Kitchener
- Grand River South
- 747 Fairway Ct
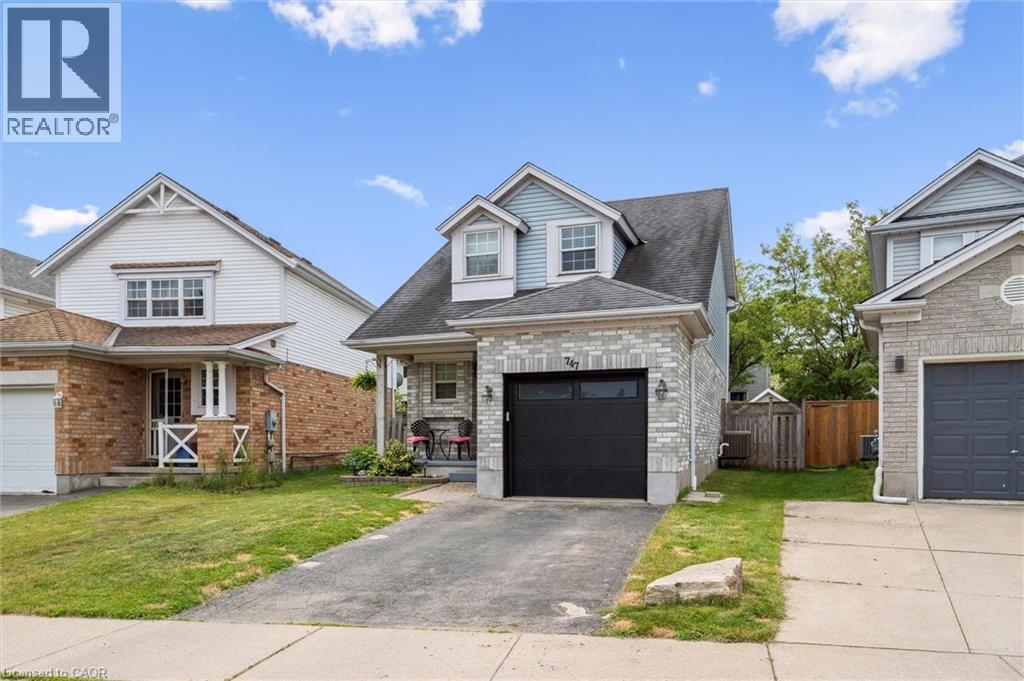
Highlights
Description
- Home value ($/Sqft)$383/Sqft
- Time on Housefulnew 4 days
- Property typeSingle family
- Style2 level
- Neighbourhood
- Median school Score
- Year built1996
- Mortgage payment
Ideally situated on a quiet court near Chicopee Ski Hill. With quick access to the 401, Fairview Mall, trails and so much more the location couldn’t be better. Striking curb appeal for this well cared for 3 bedroom, 4 bathroom spacious home set on a large pie shaped lot. Plenty of features including bright white kitchen with granite counters, undermount sink, backsplash and appliances included, large dinette with walkout to a large deck, finished basement with a recroom, laundry room and storage and 3 bedrooms up including a large primary suite with a fireplace, walk-in closet and 3 piece ensuite. Some upgrades include furnace and air conditioning in 2018, new garage door and front entry door plus lots of newer flooring,, decor and fixtures. Arrange your viewing today. (id:63267)
Home overview
- Cooling Central air conditioning
- Heat source Natural gas
- Heat type Forced air
- Sewer/ septic Municipal sewage system
- # total stories 2
- # parking spaces 2
- Has garage (y/n) Yes
- # full baths 3
- # half baths 1
- # total bathrooms 4.0
- # of above grade bedrooms 3
- Has fireplace (y/n) Yes
- Subdivision 228 - chicopee/freeport
- Lot desc Landscaped
- Lot size (acres) 0.0
- Building size 1986
- Listing # 40773868
- Property sub type Single family residence
- Status Active
- Primary bedroom 5.613m X 3.353m
Level: 2nd - Full bathroom 3.277m X 1.626m
Level: 2nd - Bathroom (# of pieces - 4) 2.388m X 1.499m
Level: 2nd - Bedroom 3.785m X 3.353m
Level: 2nd - Bedroom 3.785m X 2.743m
Level: 2nd - Recreational room 10.008m X 3.099m
Level: Basement - Laundry 3.835m X 3.2m
Level: Basement - Storage 2.642m X 1.194m
Level: Basement - Utility 2.667m X 1.016m
Level: Basement - Bathroom (# of pieces - 3) 3.15m X 1.651m
Level: Basement - Living room 4.445m X 3.277m
Level: Main - Bathroom (# of pieces - 2) 1.6m X 1.575m
Level: Main - Dining room 4.293m X 2.718m
Level: Main - Kitchen 3.023m X 2.87m
Level: Main
- Listing source url Https://www.realtor.ca/real-estate/28923503/747-fairway-court-kitchener
- Listing type identifier Idx

$-2,027
/ Month

