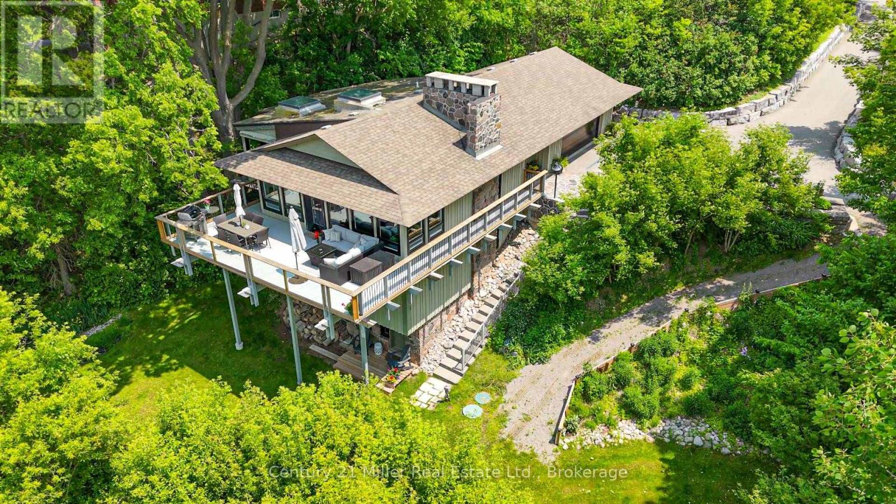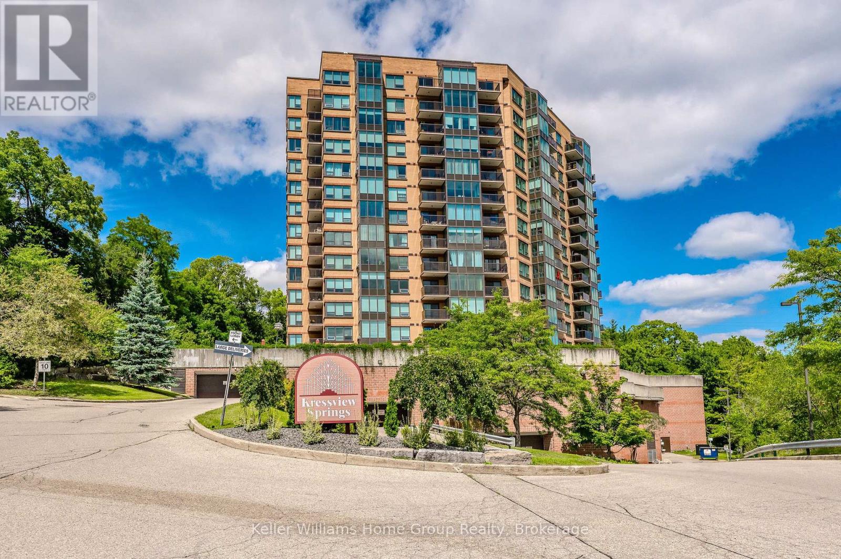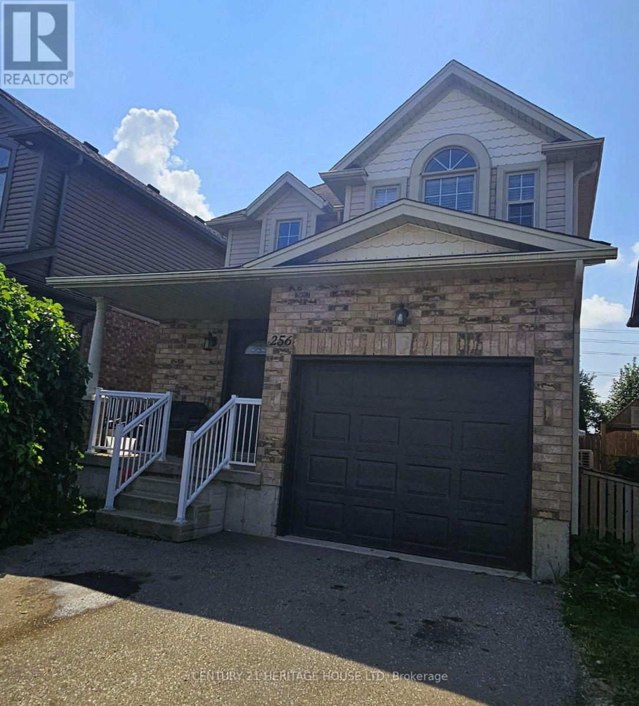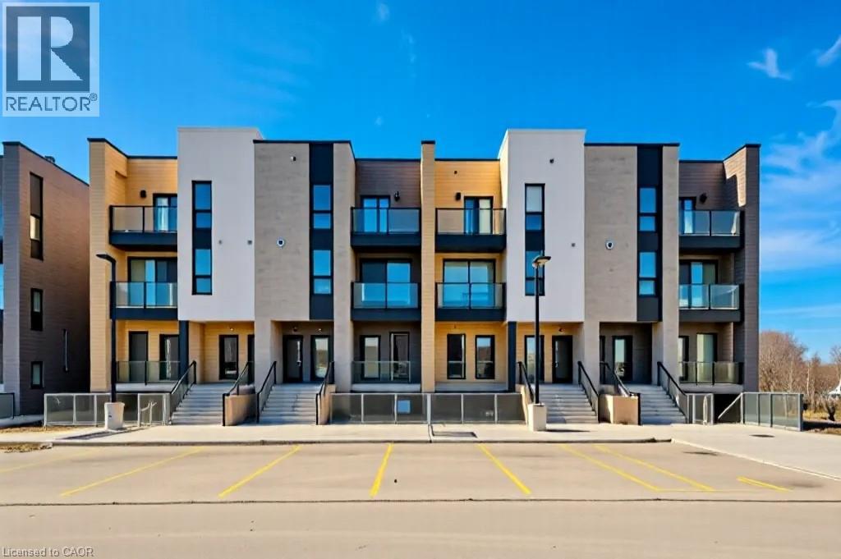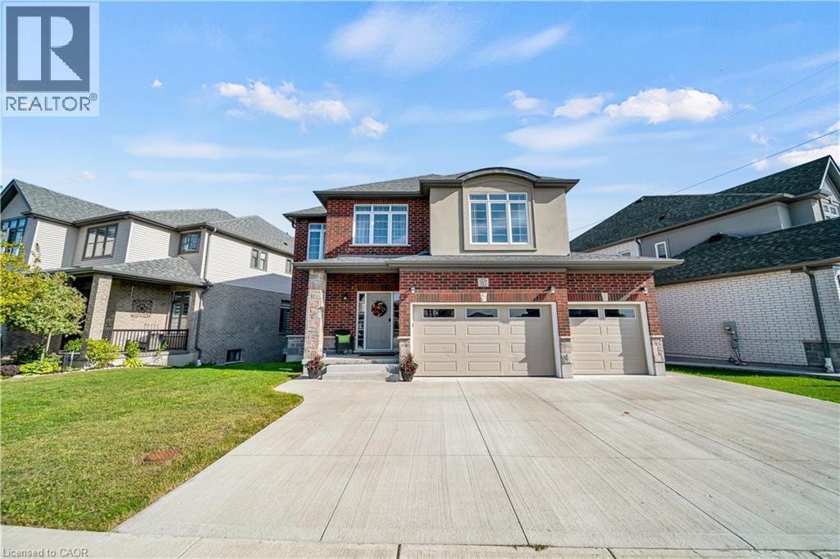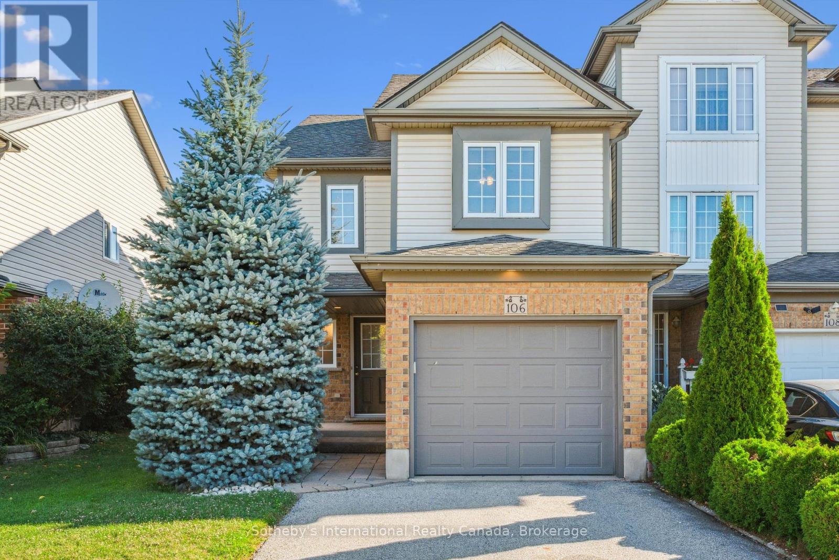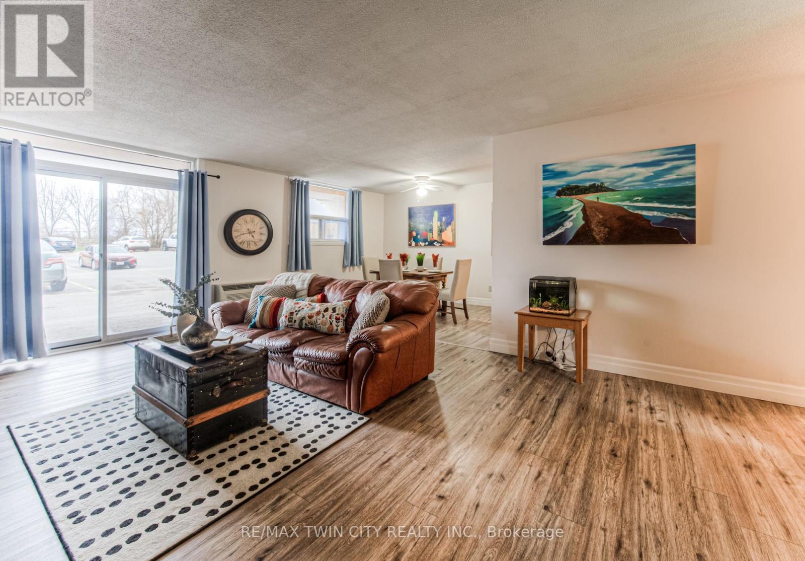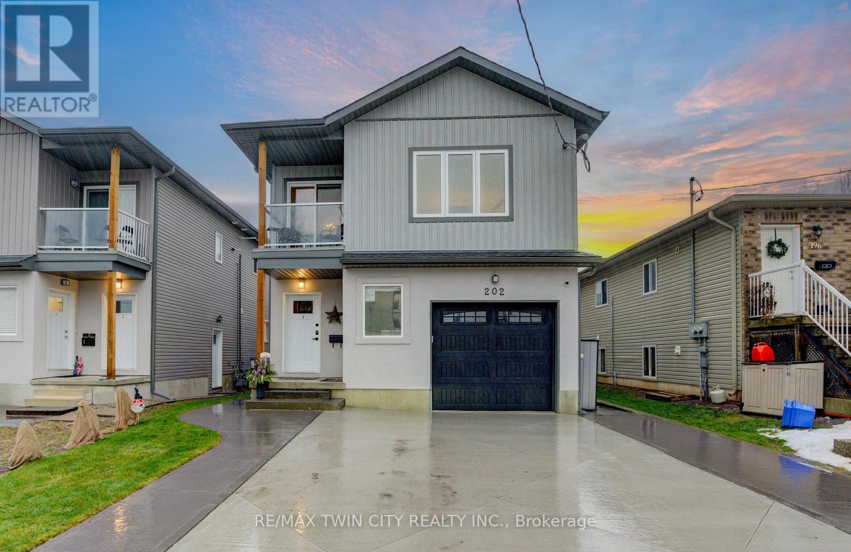- Houseful
- ON
- Kitchener
- Doon South
- 75 Monarch Woods Dr
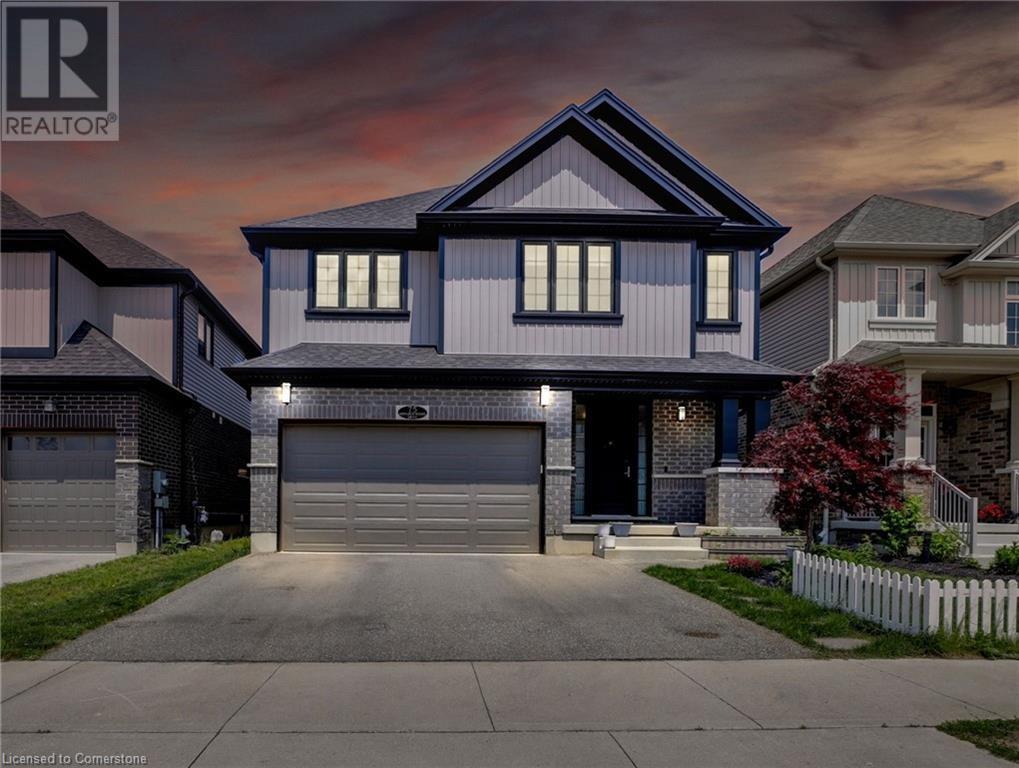
75 Monarch Woods Dr
75 Monarch Woods Dr
Highlights
Description
- Home value ($/Sqft)$438/Sqft
- Time on Houseful81 days
- Property typeSingle family
- Style2 level
- Neighbourhood
- Median school Score
- Year built2021
- Mortgage payment
Welcome to 75 Monarch Woods Drive – a beautifully upgraded home in one of Kitchener’s most desirable neighborhoods. Offering nearly 2,700 sq. ft. of finished living space above grade, plus a finished basement, this home provides plenty of space, style, and flexibility for any family. The main floor is bright and inviting, featuring oversized windows, 9-foot ceilings, 8-foot doors, and wide plank luxury flooring throughout. The upgraded kitchen is a chef’s delight with cabinetry that reaches the ceiling, a large island, walk-in pantry, and modern finishes that blend functionality with style. Upstairs, you’ll find three spacious bedrooms along with a large additional room that works perfectly as a fourth bedroom, second living area, or home office. The primary suite offers a walk-in closet, and a spa-like ensuite complete with a soaker tub, double vanity, and a glass shower. Laundry is conveniently located on the second floor for easy access. The finished basement comes with a rough-in for a second kitchen, ideal for a potential in-law suite or additional living space. The double garage includes a rough-in for an electric car charger, ready for today’s technology. Step outside to enjoy the landscaped backyard and walkout deck — great for relaxing or entertaining. Conveniently located close to schools (Conestoga College), trails, parks, shopping, and highway access (HWY 401), this home combines modern upgrades with everyday comfort. (id:55581)
Home overview
- Cooling Central air conditioning
- Heat source Natural gas
- Heat type Forced air
- Sewer/ septic Municipal sewage system
- # total stories 2
- # parking spaces 4
- Has garage (y/n) Yes
- # full baths 3
- # half baths 1
- # total bathrooms 4.0
- # of above grade bedrooms 4
- Community features High traffic area, quiet area, community centre, school bus
- Subdivision 335 - pioneer park/doon/wyldwoods
- Lot size (acres) 0.0
- Building size 2695
- Listing # 40741391
- Property sub type Single family residence
- Status Active
- Bedroom 3.353m X 3.988m
Level: 2nd - Bedroom 3.353m X 3.632m
Level: 2nd - Bedroom 5.817m X 4.648m
Level: 2nd - Primary bedroom 6.274m X 3.835m
Level: 2nd - Full bathroom Measurements not available
Level: 2nd - Bathroom (# of pieces - 4) Measurements not available
Level: 2nd - Bathroom (# of pieces - 3) Measurements not available
Level: Basement - Recreational room 5.791m X 7.315m
Level: Basement - Living room 6.045m X 3.988m
Level: Main - Kitchen 3.607m X 3.404m
Level: Main - Bathroom (# of pieces - 2) Measurements not available
Level: Main - Foyer 3.658m X 3.353m
Level: Main - Dining room 3.861m X 4.445m
Level: Main
- Listing source url Https://www.realtor.ca/real-estate/28473183/75-monarch-woods-drive-kitchener
- Listing type identifier Idx

$-3,146
/ Month

