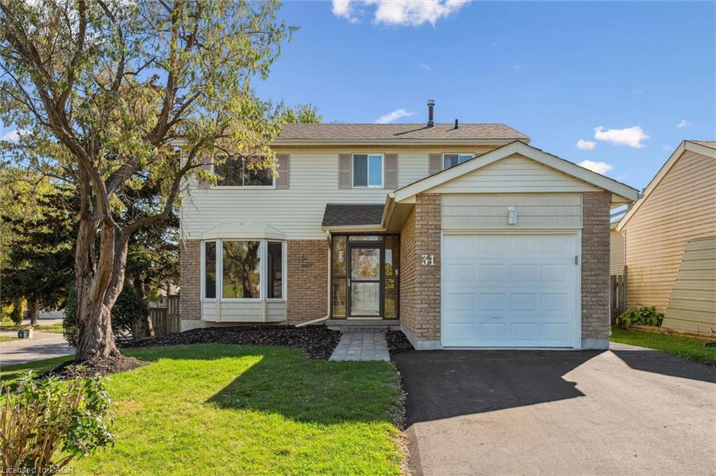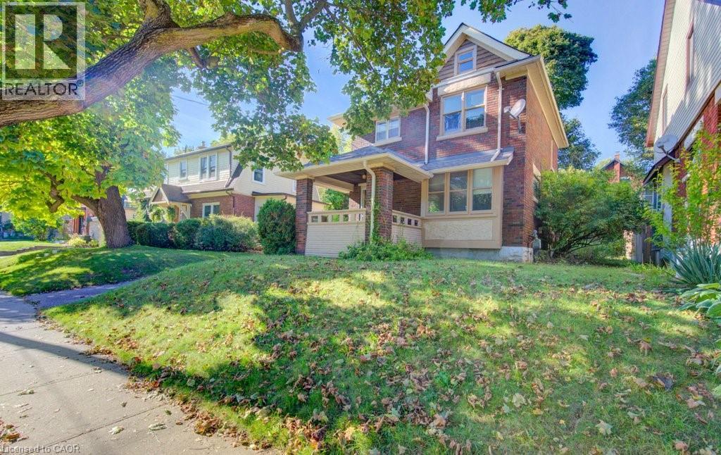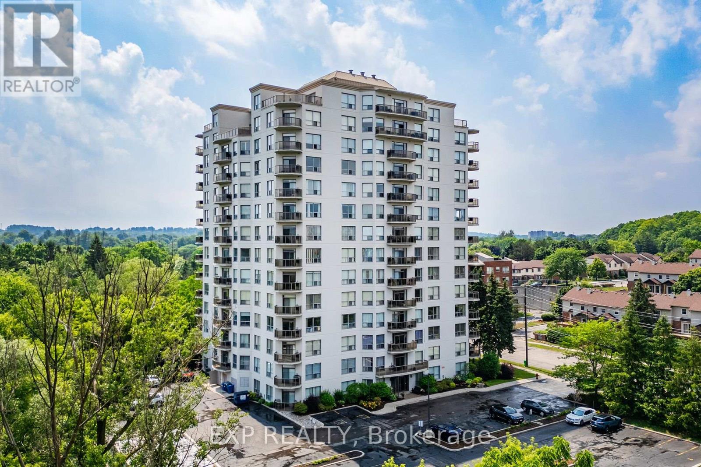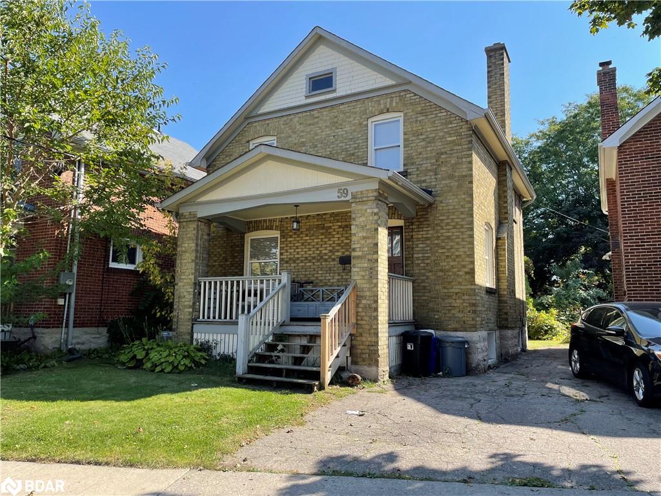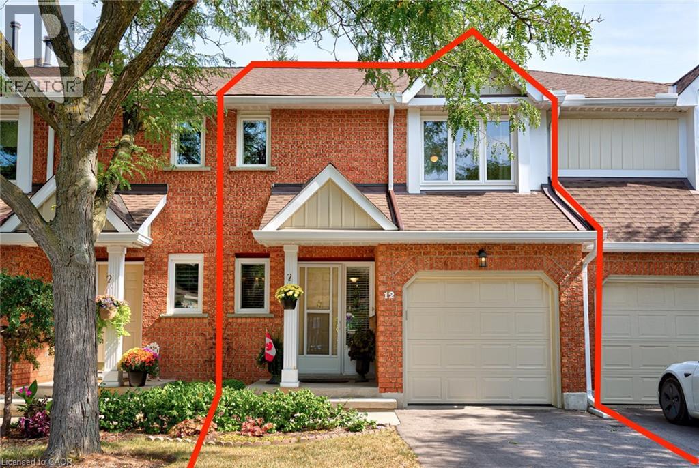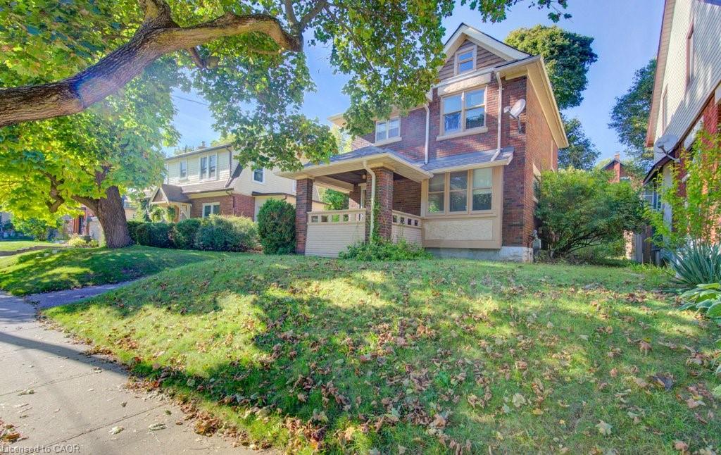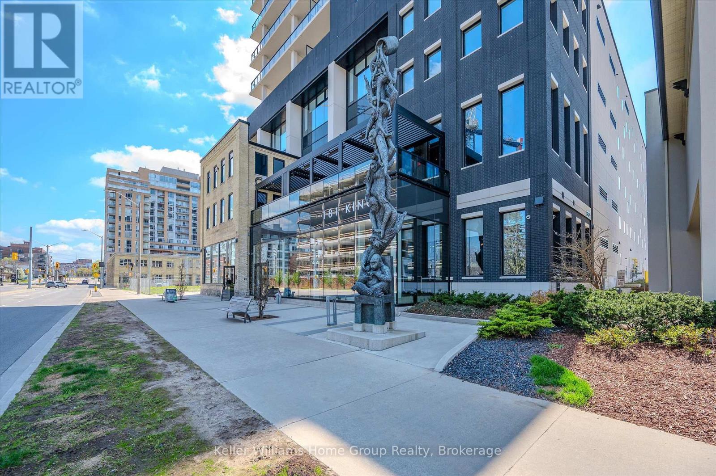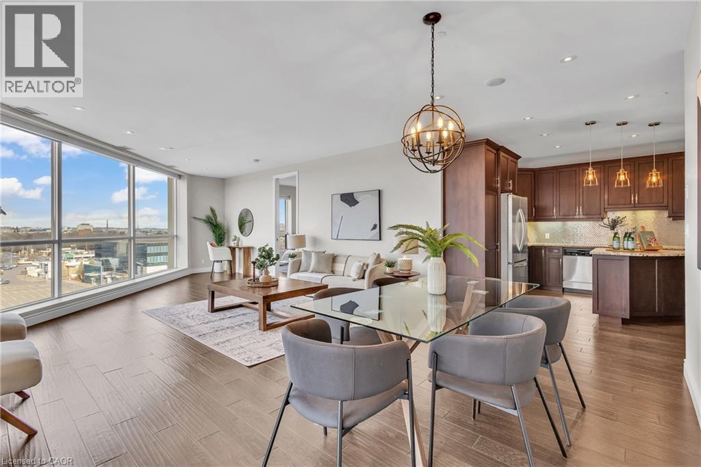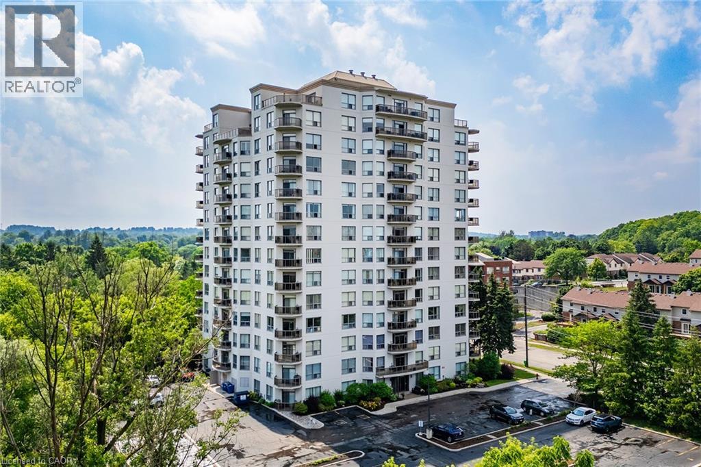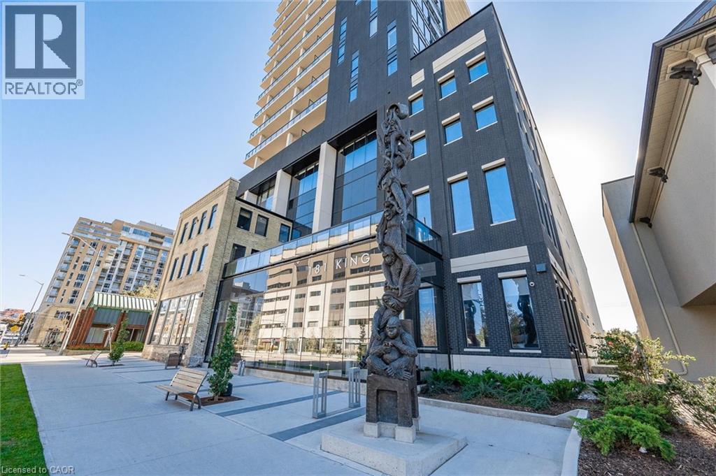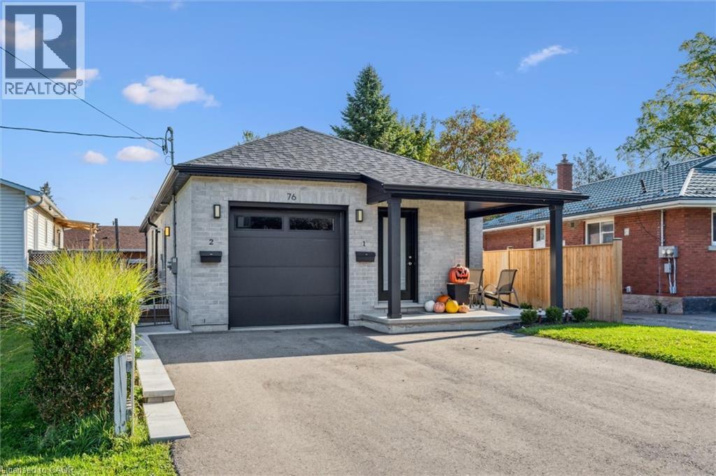
Highlights
Description
- Home value ($/Sqft)$271/Sqft
- Time on Housefulnew 2 hours
- Property typeSingle family
- StyleBungalow
- Neighbourhood
- Median school Score
- Mortgage payment
Stunning and newly built, this modern bungalow duplex is ideally located within walking distance to St. Mary’s Hospital and offers two fully self-contained units, each with its own private entrance, separate backyard, and utilities. The main floor features 3 bedrooms and 2 full bathrooms, an open-concept layout, and a sleek modern kitchen with high-end finishes, quartz countertops, and stainless steel appliances. The equally impressive basement unit includes 3 bedrooms, 2 full bathrooms, and soaring 9-foot ceilings that create a bright, open feel. Both units are thoughtfully designed with stylish finishes and in-suite laundry, making this property perfect for multi-generational living, rental income, or live-in-one, rent-the-other flexibility. A rare opportunity to own a legal duplex in a prime location—turnkey, versatile, and built to the highest standards. (id:63267)
Home overview
- Cooling Central air conditioning
- Heat source Natural gas
- Heat type Forced air
- Sewer/ septic Municipal sewage system
- # total stories 1
- # parking spaces 5
- Has garage (y/n) Yes
- # full baths 4
- # total bathrooms 4.0
- # of above grade bedrooms 6
- Community features School bus
- Subdivision 325 - forest hill
- Lot size (acres) 0.0
- Building size 2954
- Listing # 40776911
- Property sub type Single family residence
- Status Active
- Bedroom 4.115m X 3.962m
Level: Basement - Bedroom 3.454m X 3.531m
Level: Basement - Living room 4.166m X 3.937m
Level: Basement - Dining room 4.166m X 2.438m
Level: Basement - Bathroom (# of pieces - 4) Measurements not available
Level: Basement - Kitchen 4.572m X 3.099m
Level: Basement - Bedroom 3.023m X 4.089m
Level: Basement - Bathroom (# of pieces - 4) Measurements not available
Level: Basement - Living room 4.318m X 4.013m
Level: Main - Bedroom 3.15m X 4.343m
Level: Main - Bedroom 3.15m X 4.013m
Level: Main - Kitchen 4.699m X 3.124m
Level: Main - Dining room 3.708m X 2.438m
Level: Main - Bathroom (# of pieces - 4) 2.286m X 2.642m
Level: Main - Bathroom (# of pieces - 4) 1.499m X 2.464m
Level: Main - Primary bedroom 3.556m X 3.658m
Level: Main
- Listing source url Https://www.realtor.ca/real-estate/28959881/76-south-drive-kitchener
- Listing type identifier Idx

$-2,133
/ Month

