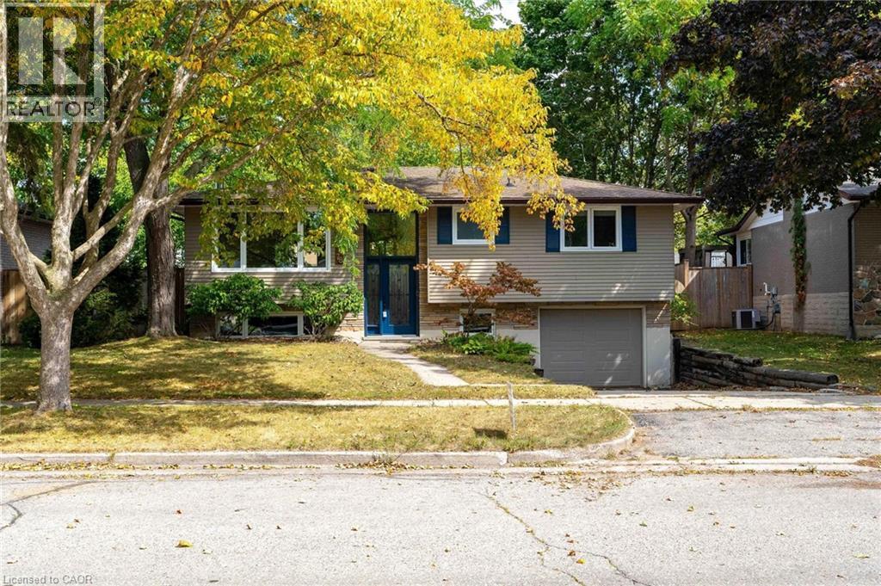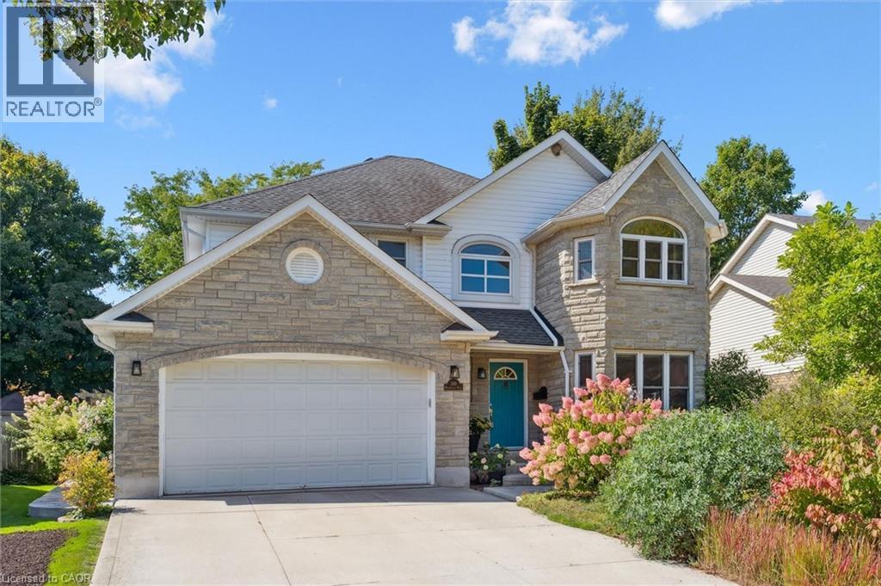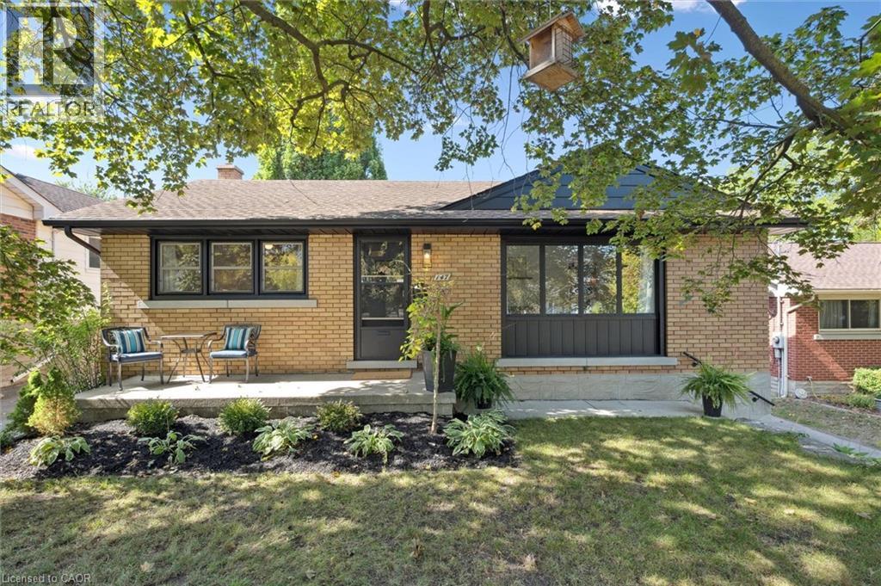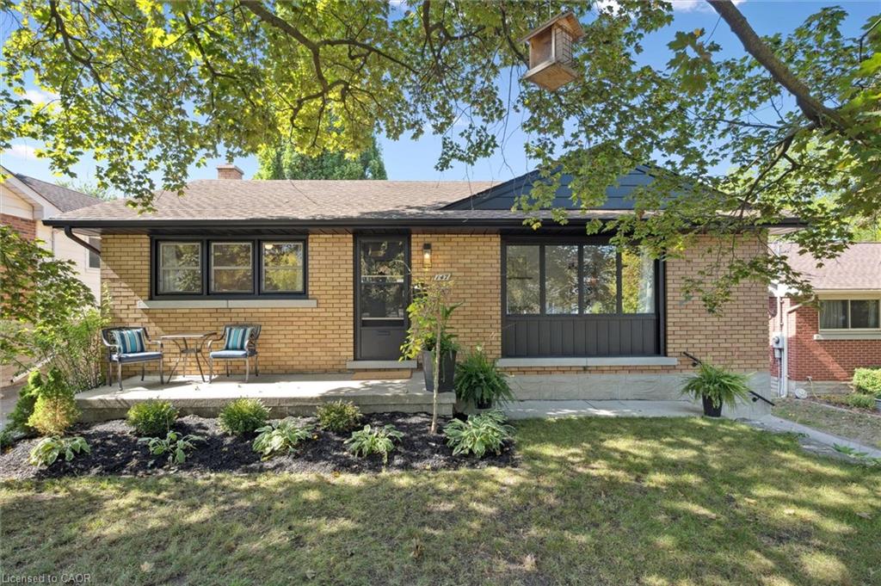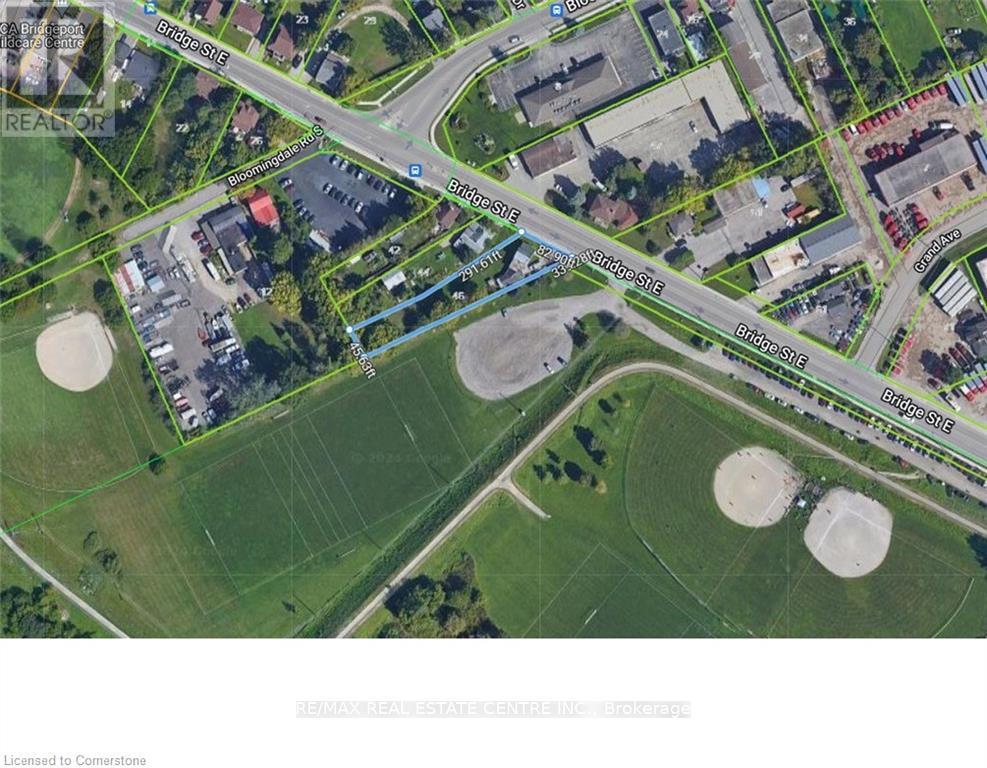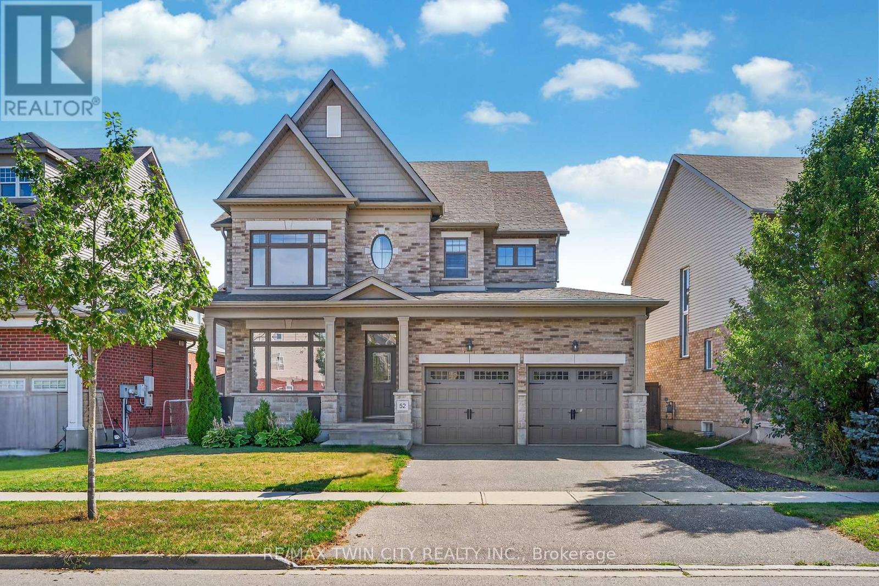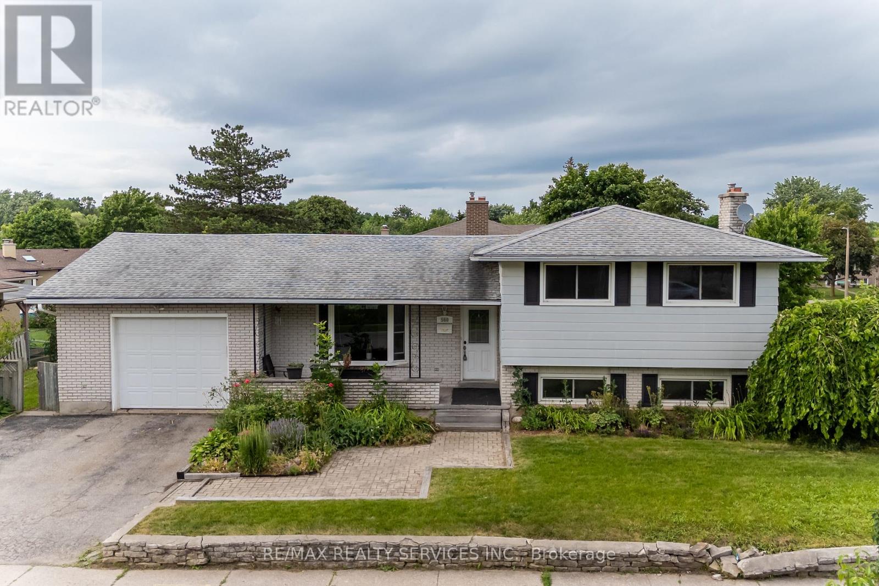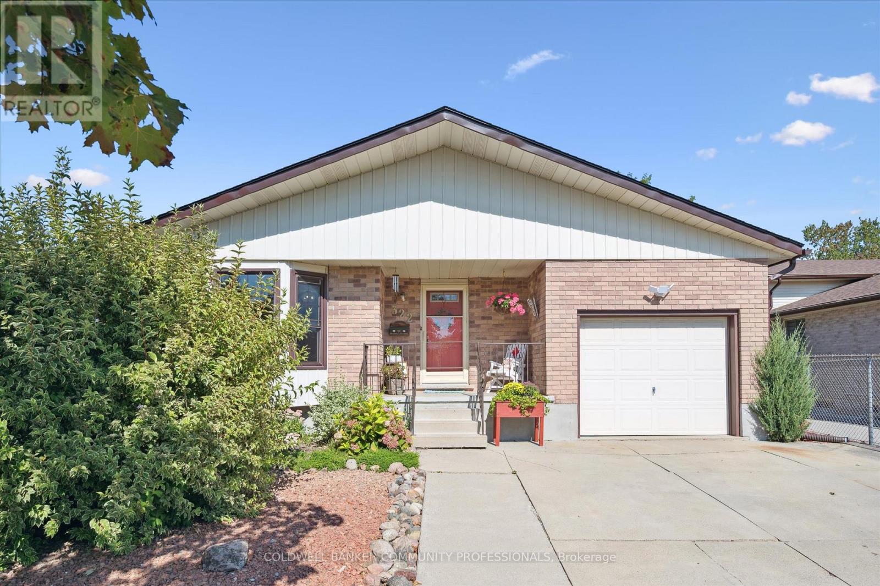- Houseful
- ON
- Kitchener
- Bridgeport
- 77 Eaglecrest St
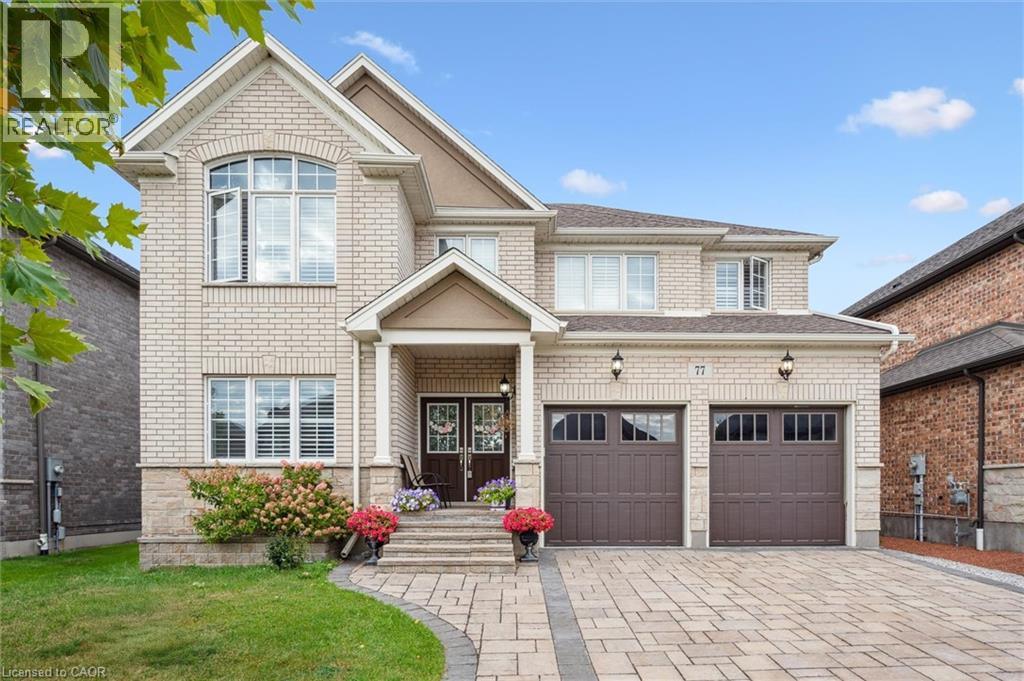
Highlights
This home is
147%
Time on Houseful
31 hours
School rated
7.1/10
Kitchener
-0.13%
Description
- Home value ($/Sqft)$504/Sqft
- Time on Housefulnew 31 hours
- Property typeSingle family
- Style2 level
- Neighbourhood
- Median school Score
- Mortgage payment
Welcome to 77 Eaglecrest Street, an executive residence that defines luxury living in one of Kitchener’s most desirable communities. This stunning home features 5 spacious bedrooms and 4 bathrooms, including 3 full baths on the upper level, along with a main-floor office designed for today’s lifestyle. The open-concept layout, oversized windows, and elegant finishes create a bright and inviting atmosphere, while the gourmet kitchen, interlock driveway, and beautifully landscaped rear yard enhance both function and style. Perfectly situated near the Grand River, scenic trails, shopping malls, and with easy highway access, this property offers the ultimate blend of sophistication, comfort, and convenience. (id:63267)
Home overview
Amenities / Utilities
- Cooling Central air conditioning
- Heat type Forced air
- Sewer/ septic Municipal sewage system
Exterior
- # total stories 2
- # parking spaces 4
- Has garage (y/n) Yes
Interior
- # full baths 3
- # half baths 1
- # total bathrooms 4.0
- # of above grade bedrooms 5
Location
- Community features Quiet area, school bus
- Subdivision 122 - bridgeport
Overview
- Lot size (acres) 0.0
- Building size 3369
- Listing # 40767190
- Property sub type Single family residence
- Status Active
Rooms Information
metric
- Bedroom 3.531m X 3.505m
Level: 2nd - Primary bedroom 4.724m X 4.724m
Level: 2nd - Bathroom (# of pieces - 4) 3.556m X 1.702m
Level: 2nd - Bedroom 3.607m X 3.937m
Level: 2nd - Bedroom 3.81m X 4.801m
Level: 2nd - Bathroom (# of pieces - 4) 2.261m X 3.226m
Level: 2nd - Full bathroom 3.734m X 4.191m
Level: 2nd - Bedroom 4.547m X 3.353m
Level: 2nd - Bonus room 3.302m X 2.946m
Level: 2nd - Office 3.581m X 3.607m
Level: Main - Kitchen 3.658m X 5.436m
Level: Main - Foyer 2.108m X 3.683m
Level: Main - Family room 4.343m X 5.512m
Level: Main - Dining room 3.48m X 4.242m
Level: Main - Laundry 3.658m X 2.997m
Level: Main - Bathroom (# of pieces - 2) Measurements not available
Level: Main - Living room 34.823m X 3.962m
Level: Main
SOA_HOUSEKEEPING_ATTRS
- Listing source url Https://www.realtor.ca/real-estate/28861387/77-eaglecrest-street-kitchener
- Listing type identifier Idx
The Home Overview listing data and Property Description above are provided by the Canadian Real Estate Association (CREA). All other information is provided by Houseful and its affiliates.

Lock your rate with RBC pre-approval
Mortgage rate is for illustrative purposes only. Please check RBC.com/mortgages for the current mortgage rates
$-4,531
/ Month25 Years fixed, 20% down payment, % interest
$
$
$
%
$
%

Schedule a viewing
No obligation or purchase necessary, cancel at any time
Nearby Homes
Real estate & homes for sale nearby

