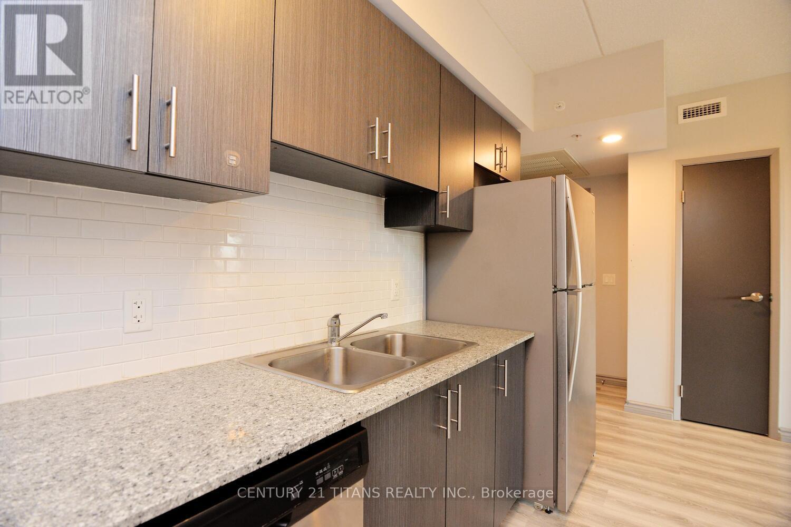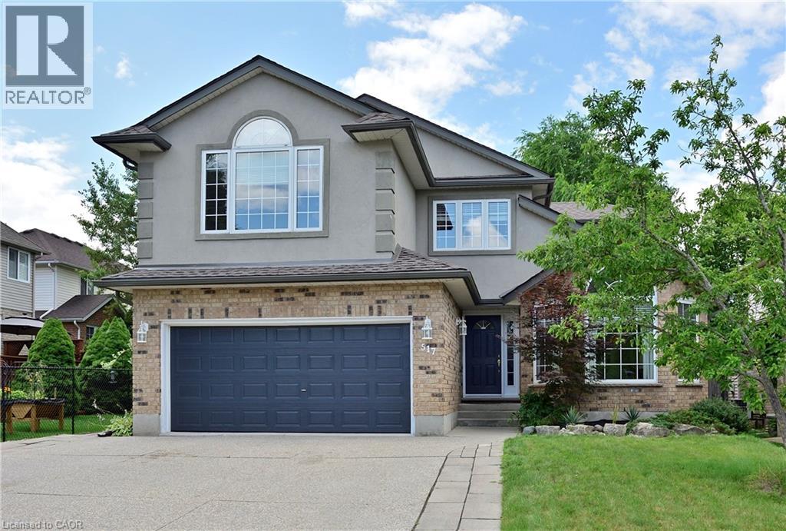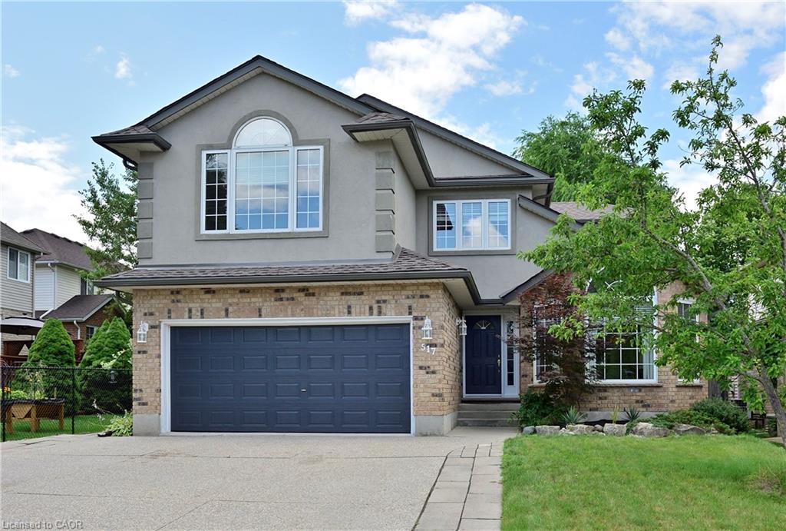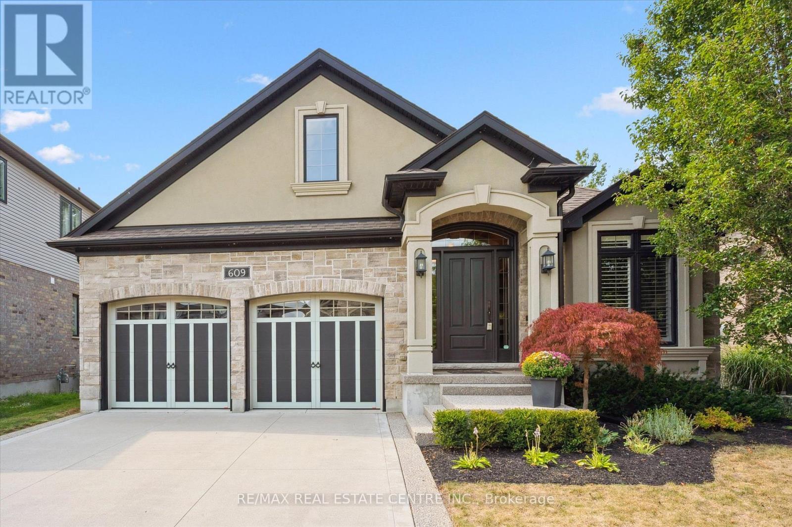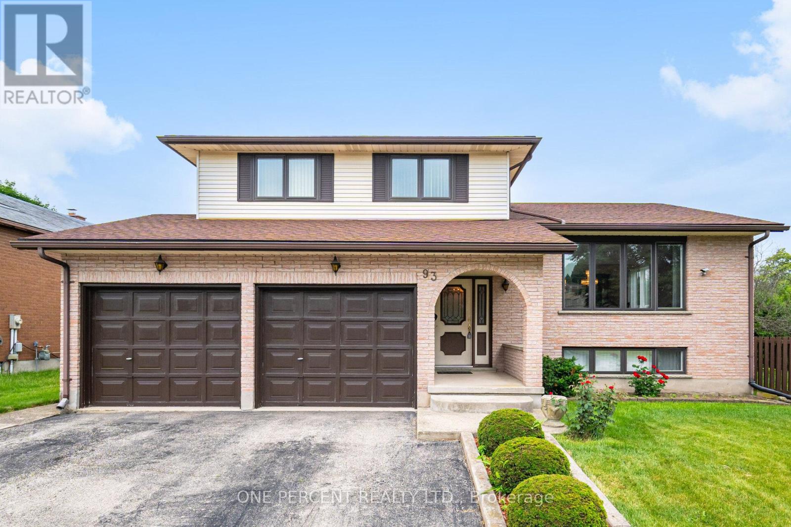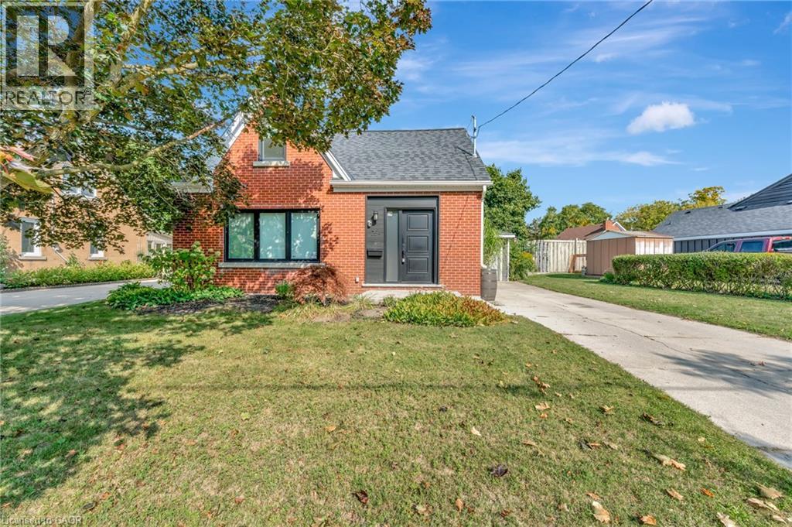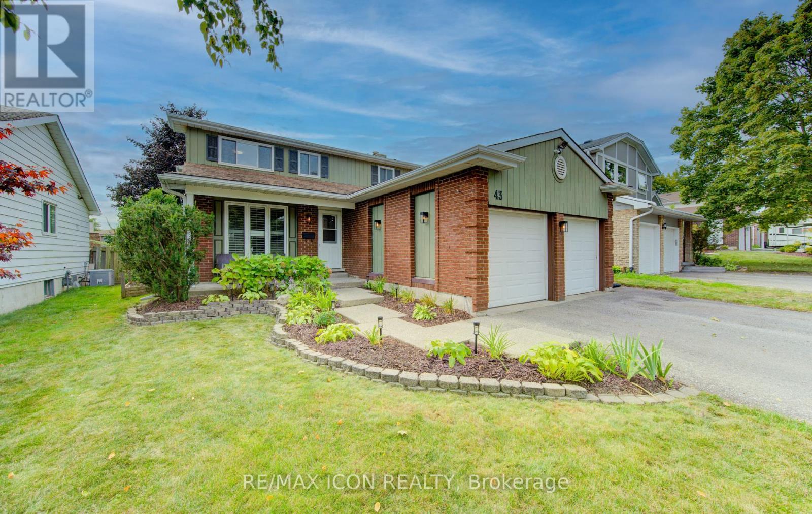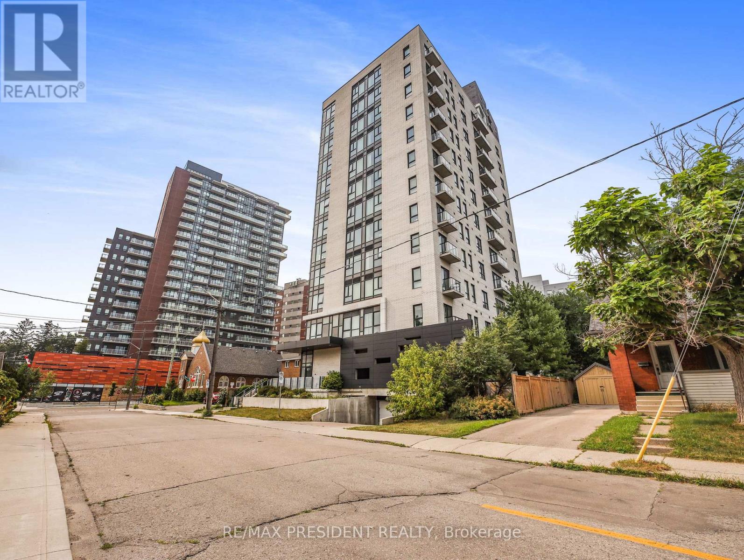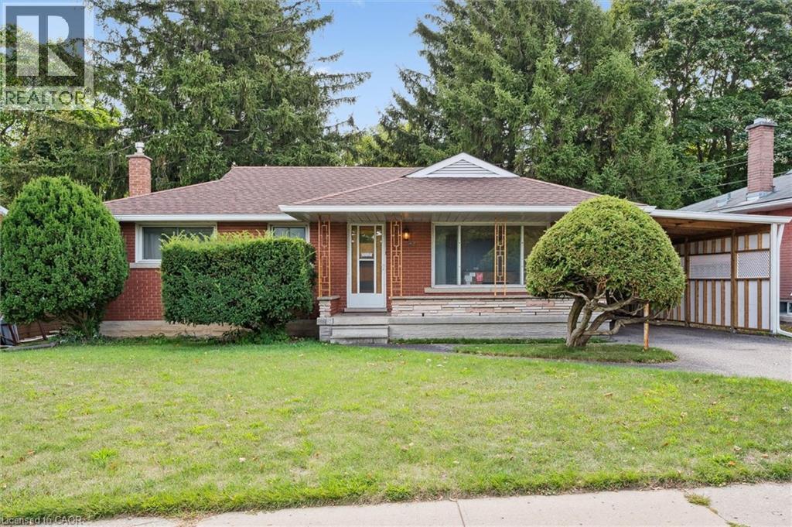- Houseful
- ON
- Kitchener
- Central Frederick
- 78 Chapel St
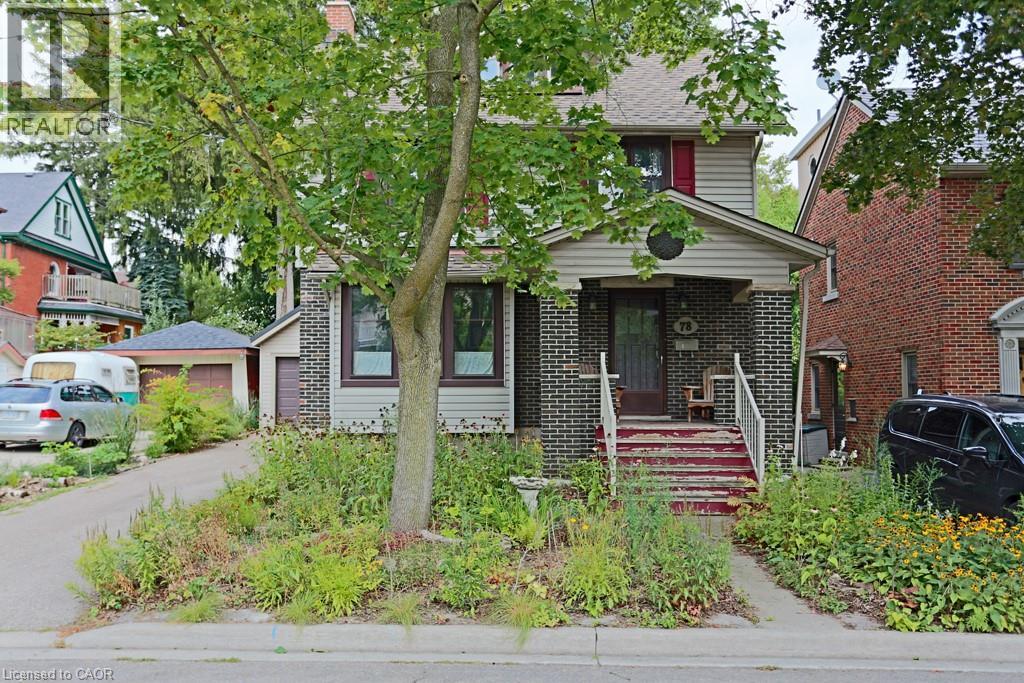
Highlights
Description
- Home value ($/Sqft)$479/Sqft
- Time on Housefulnew 3 hours
- Property typeSingle family
- Neighbourhood
- Median school Score
- Year built1925
- Mortgage payment
Well maintained century home located in the highly desirable East Ward neighborhood featuring renovations and upgrades that showcase the strength and charm of this home and property. Mature trees, a native-species front yard and English-garden style backyard. Beautiful hardwood floors and exposed trim and classic wood doors throughout. Two bedrooms and bathroom with walk-out balcony on the 2nd floor. Third bedroom in finished attic with walk-in closet. Unique office/lounge on 2nd floor. Detached, single-car garage with steel roof. Upgrades include: A/C & furnace, dishwasher, and updated insulation in 2016, parging and re-pointing 2022. Located only minutes from Downtown Kitchener and all amenities, The character and quality of this property are guaranteed to please. (id:63267)
Home overview
- Cooling Central air conditioning
- Heat source Natural gas
- Heat type Forced air
- Sewer/ septic Municipal sewage system
- # total stories 2
- # parking spaces 4
- Has garage (y/n) Yes
- # full baths 1
- # half baths 1
- # total bathrooms 2.0
- # of above grade bedrooms 4
- Community features Quiet area
- Subdivision 212 - downtown kitchener/east ward
- Lot size (acres) 0.0
- Building size 1460
- Listing # 40767488
- Property sub type Single family residence
- Status Active
- Bathroom (# of pieces - 4) Measurements not available
Level: 2nd - Bedroom 4.191m X 2.997m
Level: 2nd - Bedroom 4.14m X 2.946m
Level: 2nd - Bedroom 3.607m X 3.023m
Level: 2nd - Primary bedroom 5.359m X 4.14m
Level: 3rd - Bonus room 4.597m X 2.134m
Level: 3rd - Utility 7.264m X 3.226m
Level: Basement - Laundry 7.264m X 3.2m
Level: Basement - Bathroom (# of pieces - 2) Measurements not available
Level: Basement - Living room 5.563m X 3.658m
Level: Main - Dining room 3.734m X 3.581m
Level: Main - Kitchen 3.556m X 3.277m
Level: Main
- Listing source url Https://www.realtor.ca/real-estate/28852503/78-chapel-street-kitchener
- Listing type identifier Idx

$-1,867
/ Month

