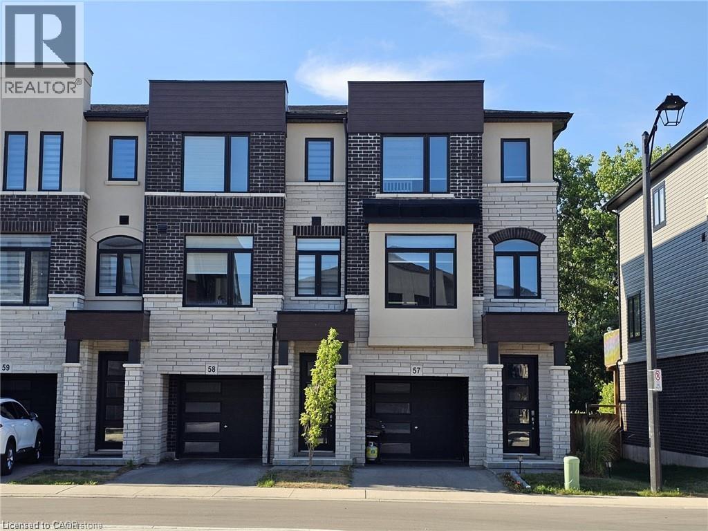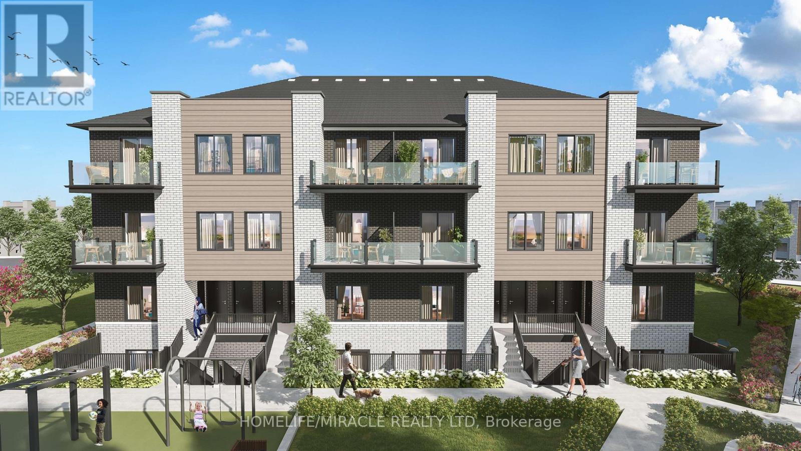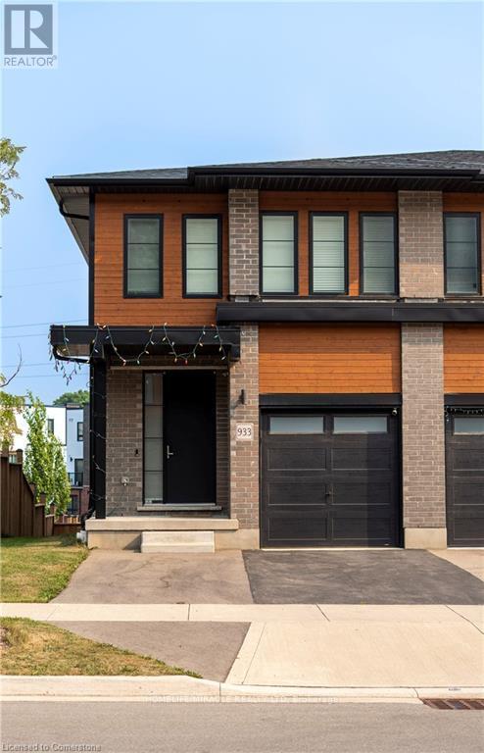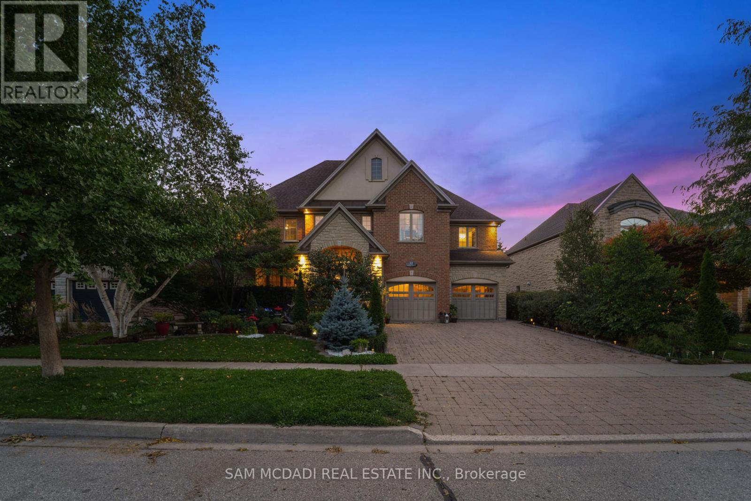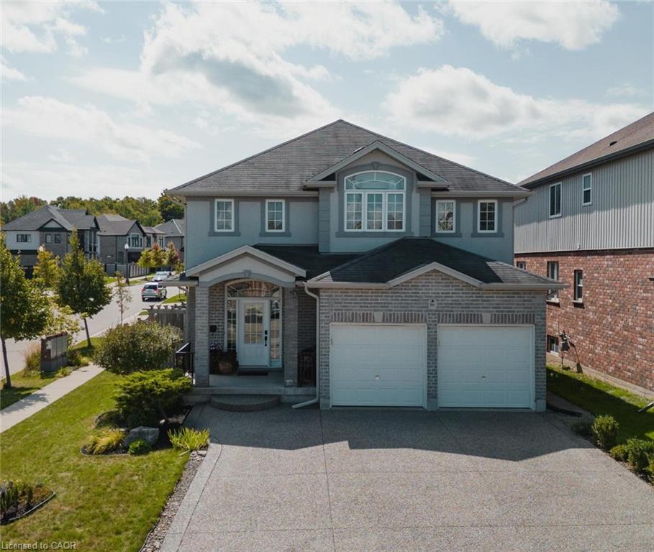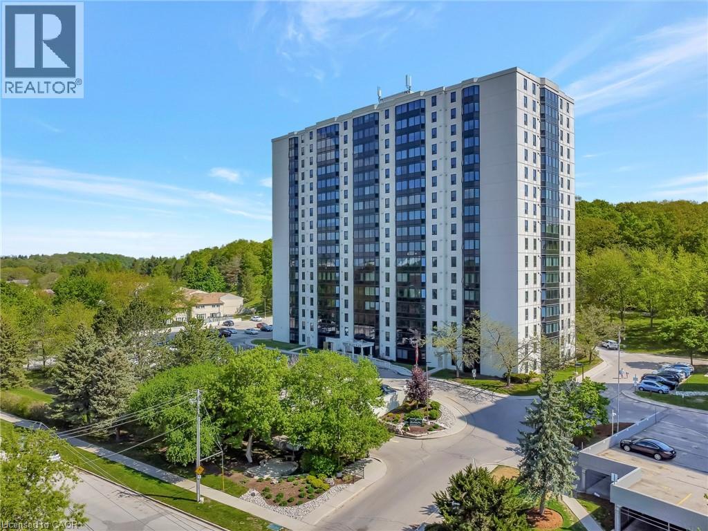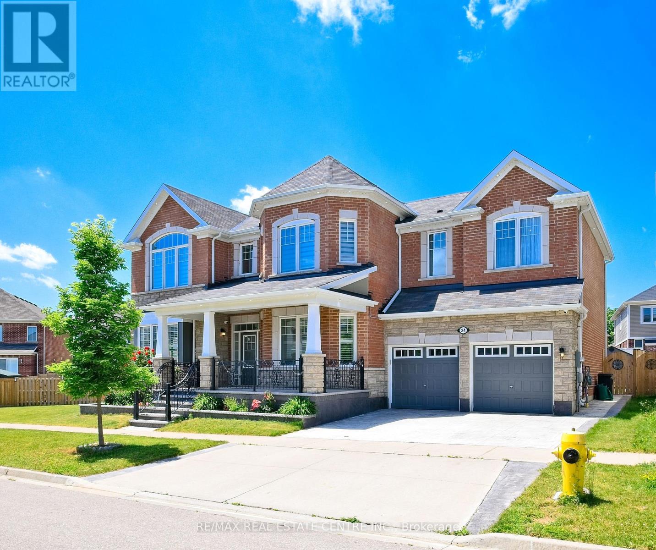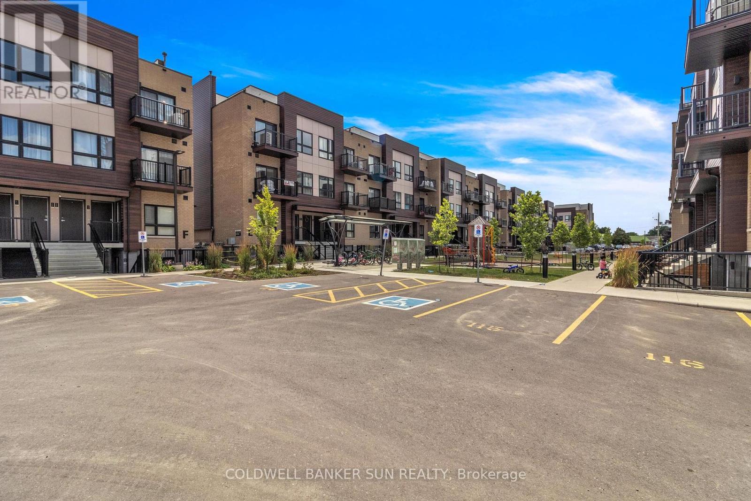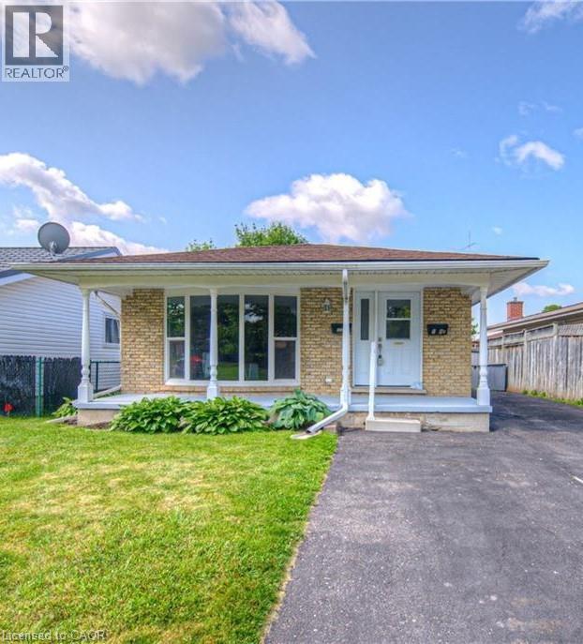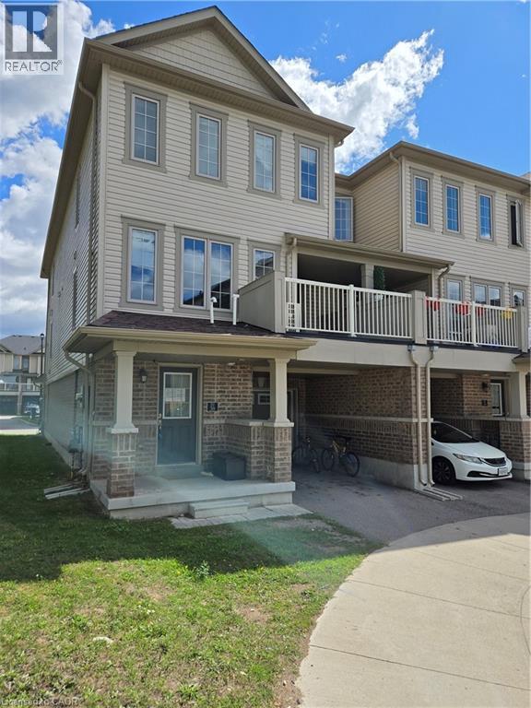- Houseful
- ON
- Kitchener
- Centreville Chicopee
- 8 28 Underhill Cres
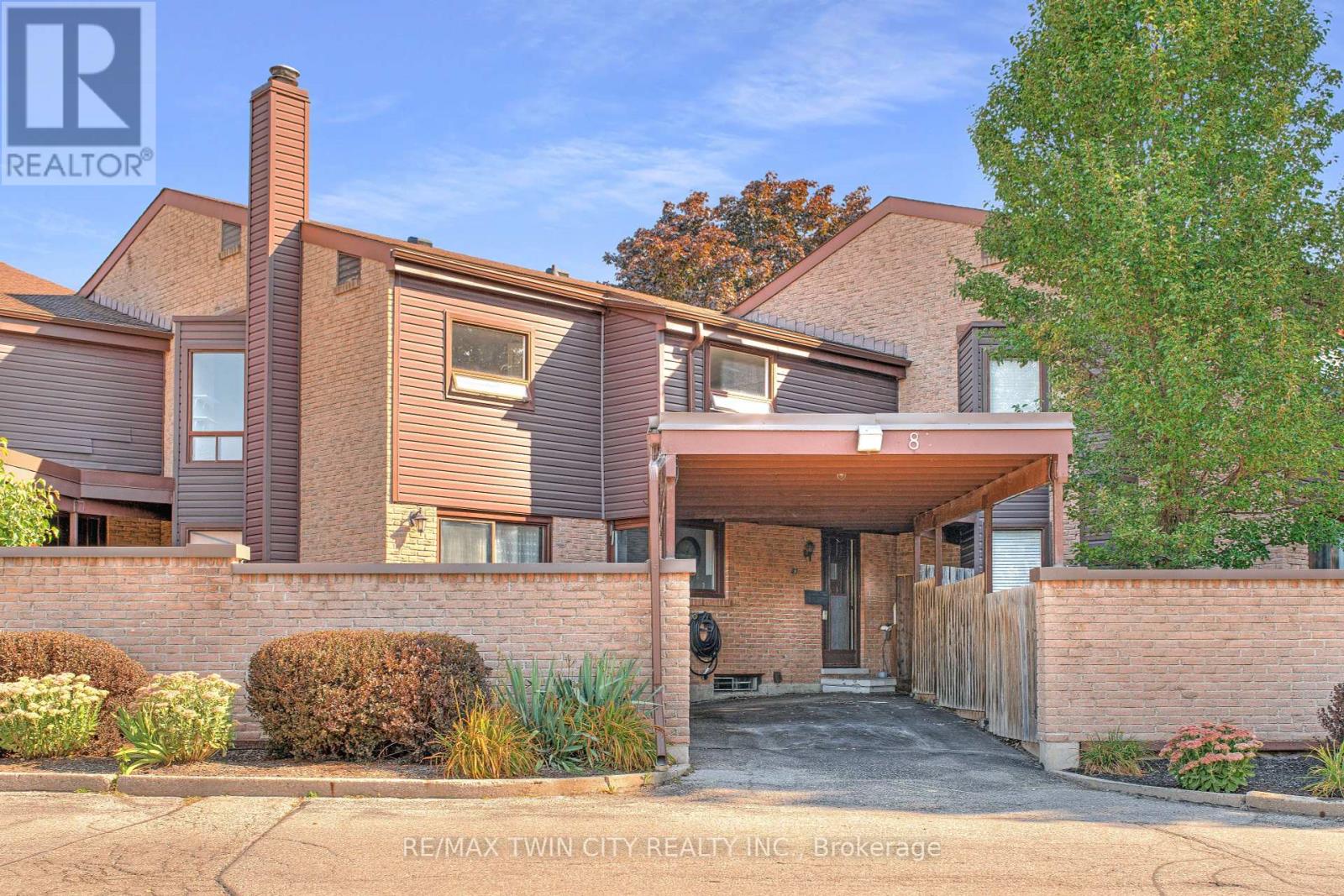
Highlights
Description
- Time on Housefulnew 6 hours
- Property typeSingle family
- Neighbourhood
- Median school Score
- Mortgage payment
WELCOME TO UNIT 8 AT 28 UNDERHILL CRESCENT! This move-in-ready 3-bedroom, 1.5-bathroom condo townhome is nestled in beautiful Chicopee minutes from schools, shopping, Chicopee Ski Hill, and the expressway. With a private covered driveway, fully fenced front yard, and a finished basement, this unit offers comfort, space, and a lifestyle that just makes sense. Check out our TOP 6 reasons why this home could be the one for you: #6: PEACEFUL LOCATION: Located in a quiet community near the Grand River, this home is just minutes from great schools, nature trails, and parks with Chicopee Ski Hill and the Grand River nearby for year-round fun. You're also just minutes to the expressway, Highway 401, Fairview Park Mall, and everyday shopping. #5: CARPORT & FRONT YARD: Unlike many townhomes, this unit includes a private covered driveway and a fully fenced front yard complete with a deck, small lawn, and mature landscaping for added privacy. #4: INVITING MAIN FLOOR: Inside, the carpet-free main floor features a combined living and dining space with large windows and walkout access to the yard. There's a handy powder room, and the layout is ready for your personal touch. #3: KITCHEN & DINING: The updated kitchen includes stainless steel appliances, plenty of cabinetry, and a smart layout that flows into the dining area perfect for everyday meals or casual hosting. #2: BEDROOMS & BATHROOM: Upstairs offers three carpet-free bedrooms with great light and closet space, plus a 4-piece bathroom with a shower/tub combo. #1: THE BASEMENT: Downstairs, you'll find a spacious rec room with pot lights ideal for movie nights or as a home gym. A separate laundry room adds practical storage and workspace. (id:63267)
Home overview
- Cooling Central air conditioning
- Heat source Natural gas
- Heat type Forced air
- # total stories 2
- Fencing Fenced yard
- # parking spaces 3
- Has garage (y/n) Yes
- # full baths 1
- # half baths 1
- # total bathrooms 2.0
- # of above grade bedrooms 3
- Has fireplace (y/n) Yes
- Community features Pet restrictions, school bus, community centre
- Lot size (acres) 0.0
- Listing # X12391567
- Property sub type Single family residence
- Status Active
- Primary bedroom 3.58m X 4.19m
Level: 2nd - Bathroom 2.77m X 1.5m
Level: 2nd - 2nd bedroom 2.77m X 5.51m
Level: 2nd - 3rd bedroom 3.38m X 3.61m
Level: 2nd - Other 2.49m X 3.07m
Level: Basement - Utility 3.73m X 4.98m
Level: Basement - Recreational room / games room 3.35m X 6.17m
Level: Basement - Dining room 3.33m X 2.87m
Level: Ground - Kitchen 3.89m X 2.79m
Level: Ground - Living room 6.15m X 4.22m
Level: Ground - Bathroom 1.85m X 0.86m
Level: Ground
- Listing source url Https://www.realtor.ca/real-estate/28836627/8-28-underhill-crescent-kitchener
- Listing type identifier Idx

$-526
/ Month

