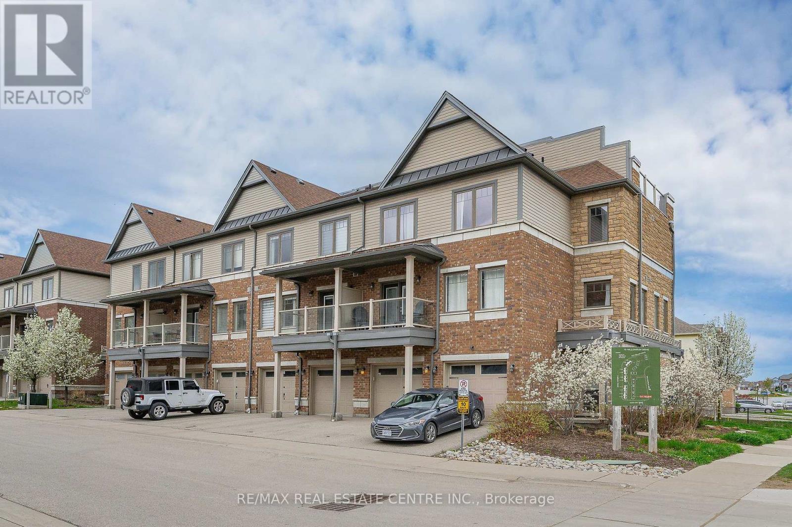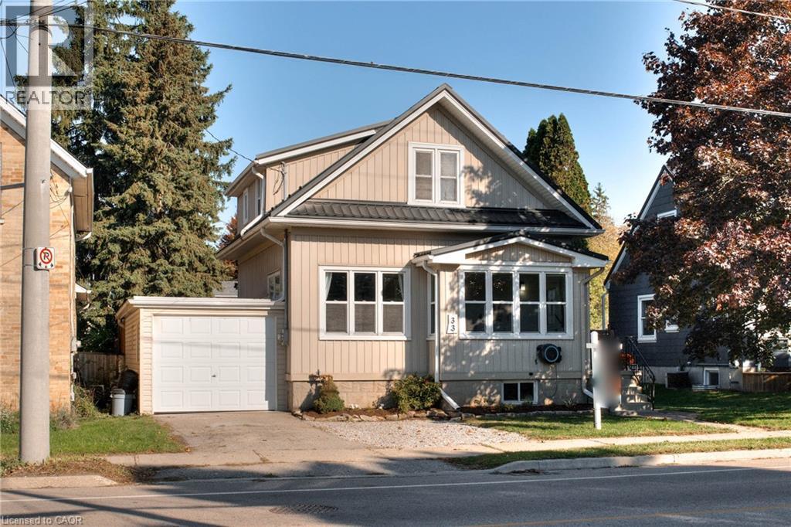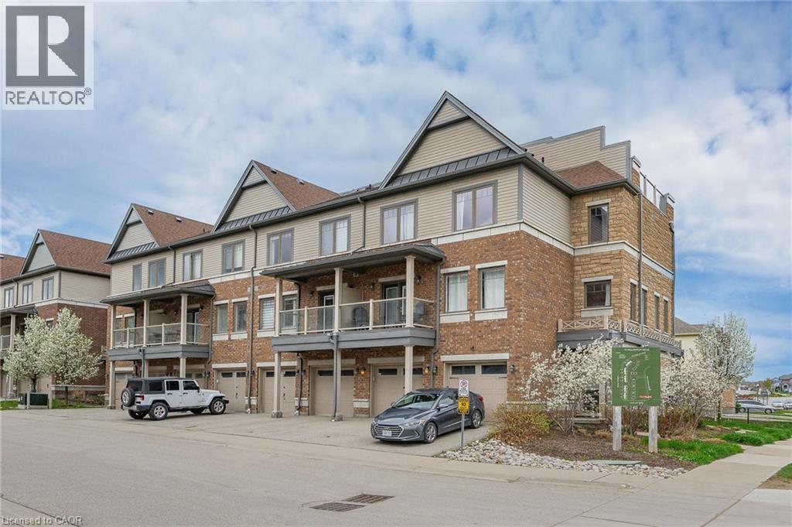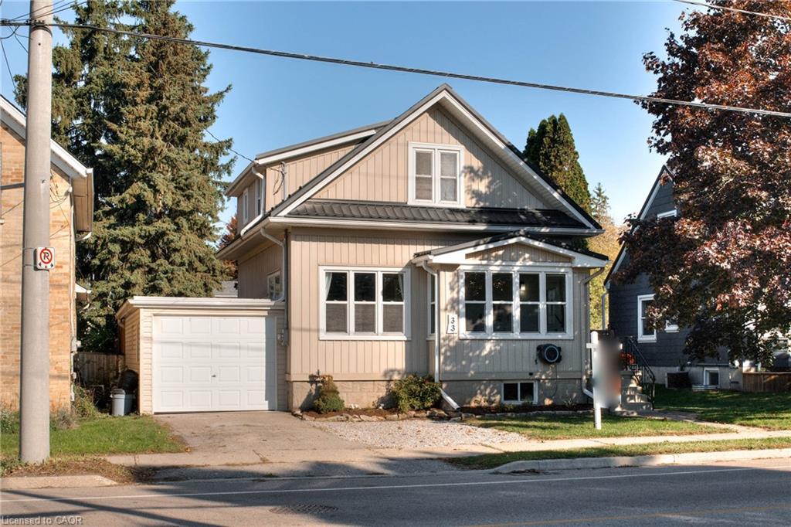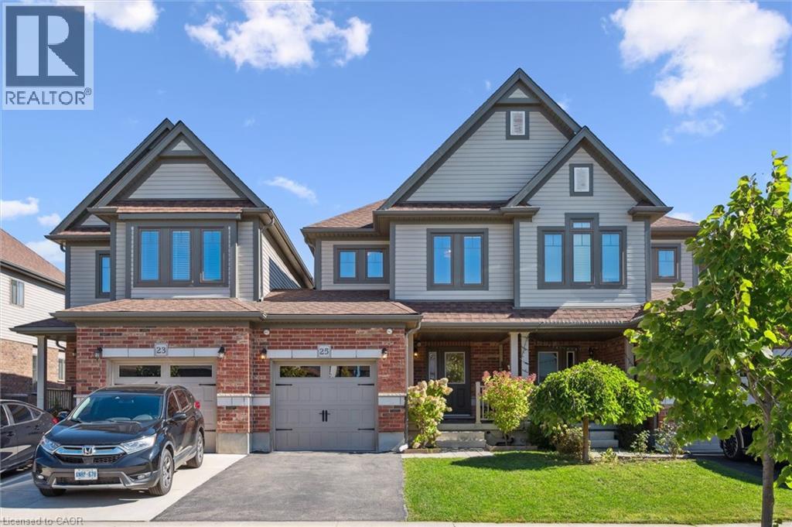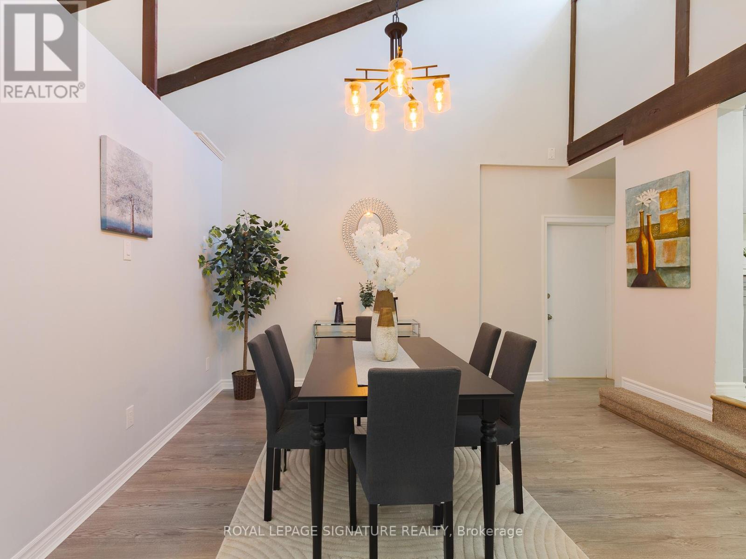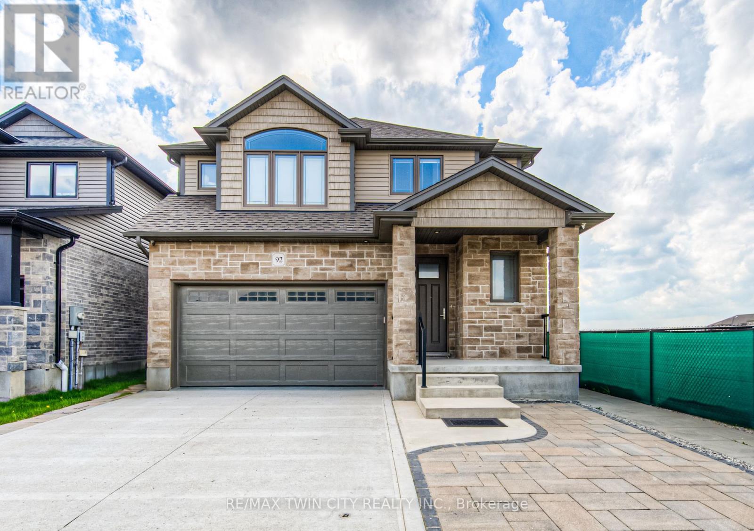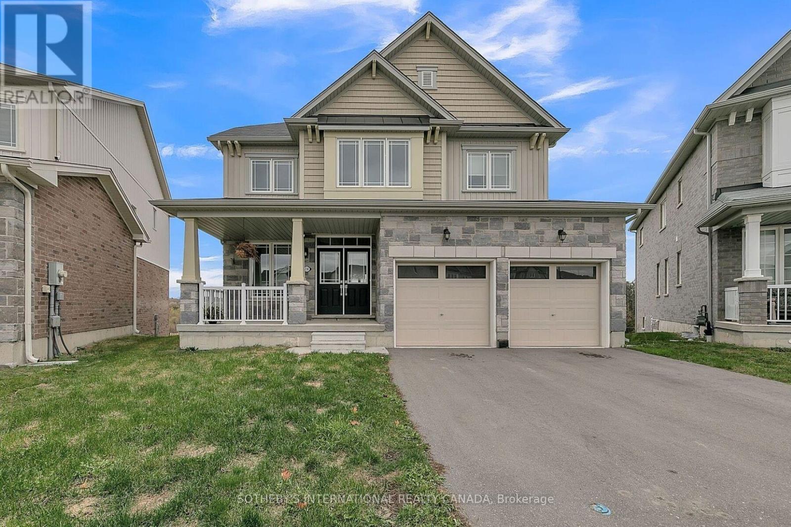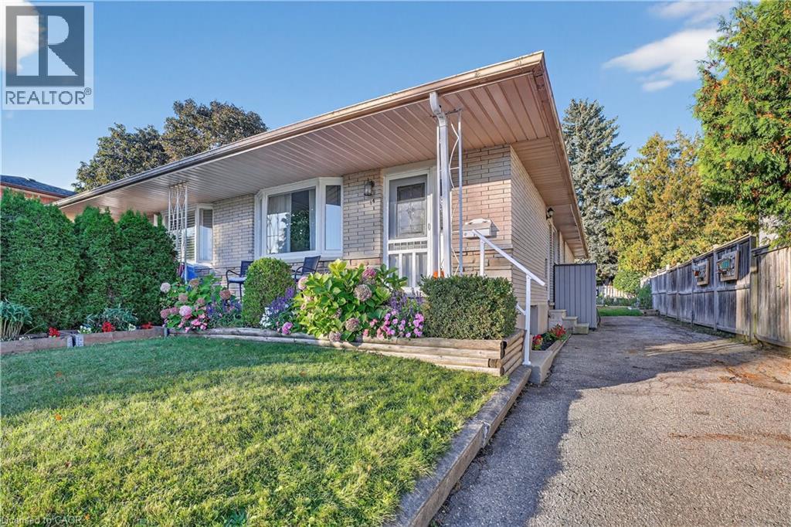- Houseful
- ON
- Kitchener
- Grand River North
- 8 Brandy Cres
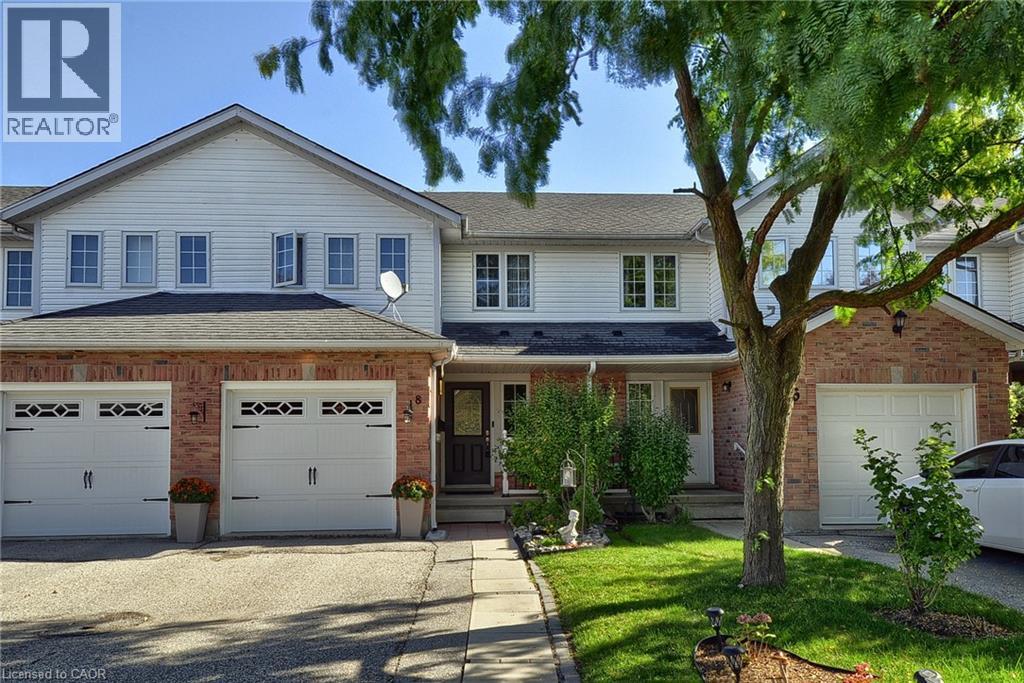
Highlights
Description
- Home value ($/Sqft)$517/Sqft
- Time on Housefulnew 3 hours
- Property typeSingle family
- Style2 level
- Neighbourhood
- Median school Score
- Year built1997
- Mortgage payment
This freehold townhome is tucked away on a quiet crescent in a desirable family neighbourhood, offering the perfect balance of elegance, comfort, and nature. The main floor boasts a bright, open-concept layout with a beautifully appointed kitchen, separate dining area, and an inviting living space designed for effortless entertaining. Upstairs, three spacious bedrooms provide room for the whole family, with the primary suite offering generous double closets. The finished walkout basement is a true sanctuary. Step directly into a private landscaped yard, or enjoy captivating four-season views of the Grand River from the rec room and upper deck. With the Walter Bean Trail just outside your backyard, endless opportunities for outdoor living and recreation are at your doorstep. With no rear neighbours, you’ll experience unmatched privacy while enjoying the stunning backdrop of nature year-round. (id:63267)
Home overview
- Cooling Central air conditioning
- Heat source Natural gas
- Heat type Forced air
- Sewer/ septic Municipal sewage system
- # total stories 2
- # parking spaces 2
- Has garage (y/n) Yes
- # full baths 1
- # half baths 1
- # total bathrooms 2.0
- # of above grade bedrooms 3
- Community features Quiet area
- Subdivision 230 - grand river north
- Lot size (acres) 0.0
- Building size 1315
- Listing # 40774375
- Property sub type Single family residence
- Status Active
- Bathroom (# of pieces - 3) Measurements not available
Level: 2nd - Bedroom 3.556m X 2.515m
Level: 2nd - Bedroom 3.556m X 3.124m
Level: 2nd - Primary bedroom 5.055m X 4.267m
Level: 2nd - Recreational room 7.62m X 5.613m
Level: Basement - Laundry Measurements not available
Level: Basement - Bathroom (# of pieces - 2) Measurements not available
Level: Main - Kitchen 3.226m X 2.946m
Level: Main - Living room 4.216m X 3.099m
Level: Main - Dining room 2.946m X 2.743m
Level: Main
- Listing source url Https://www.realtor.ca/real-estate/28932697/8-brandy-crescent-kitchener
- Listing type identifier Idx

$-1,813
/ Month

