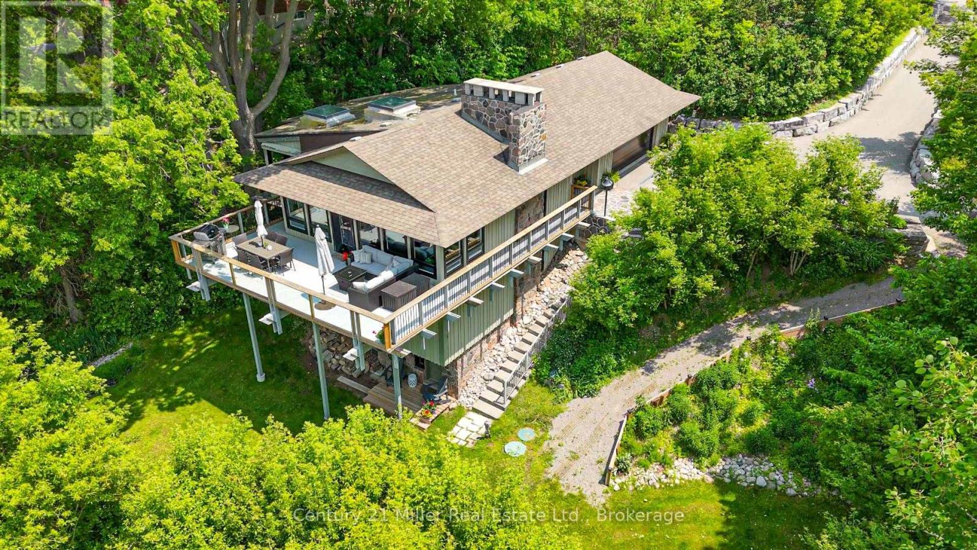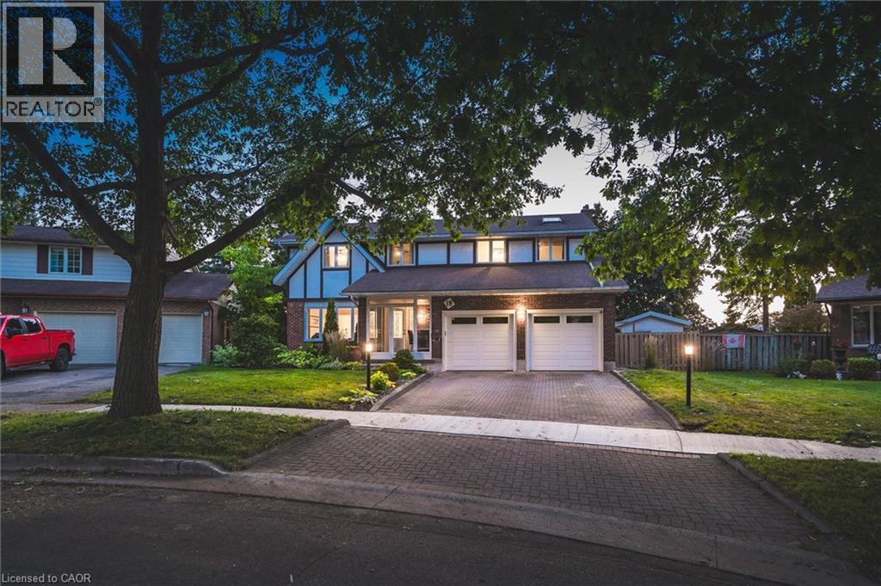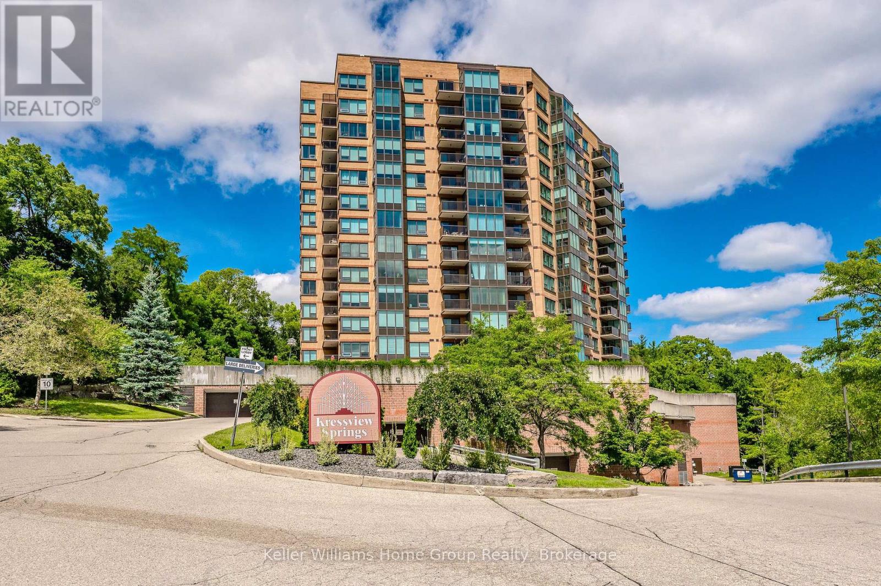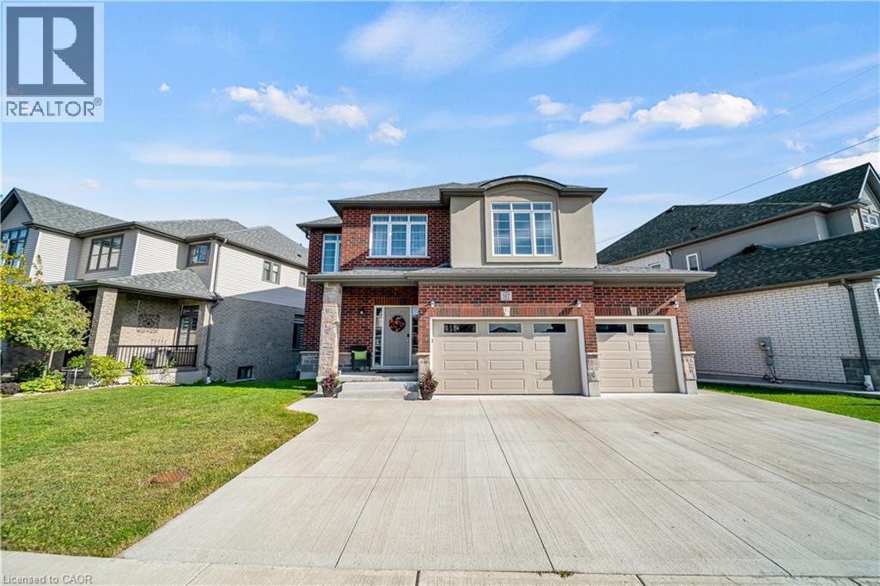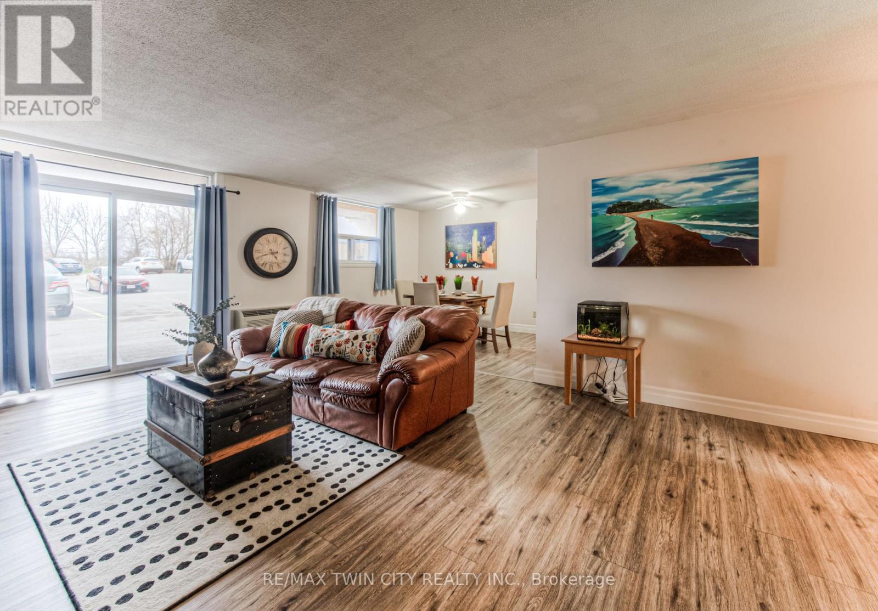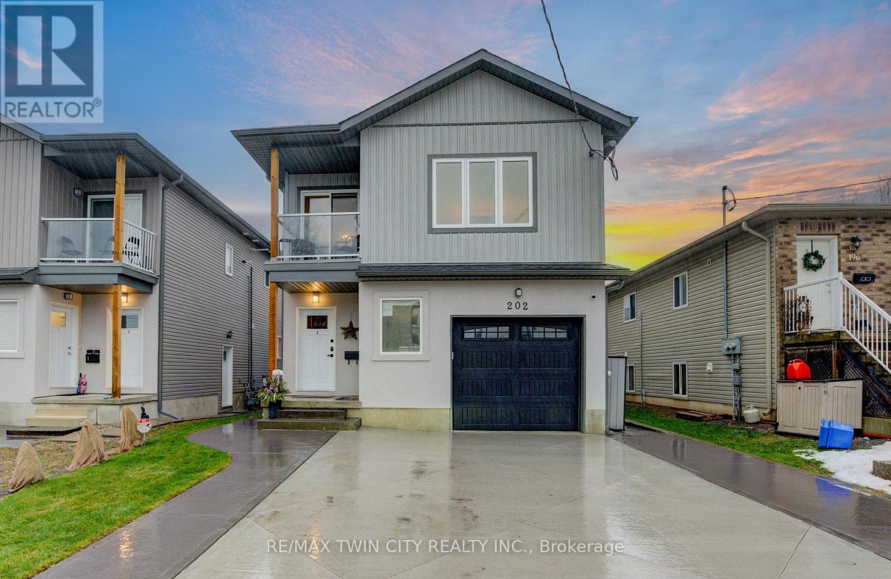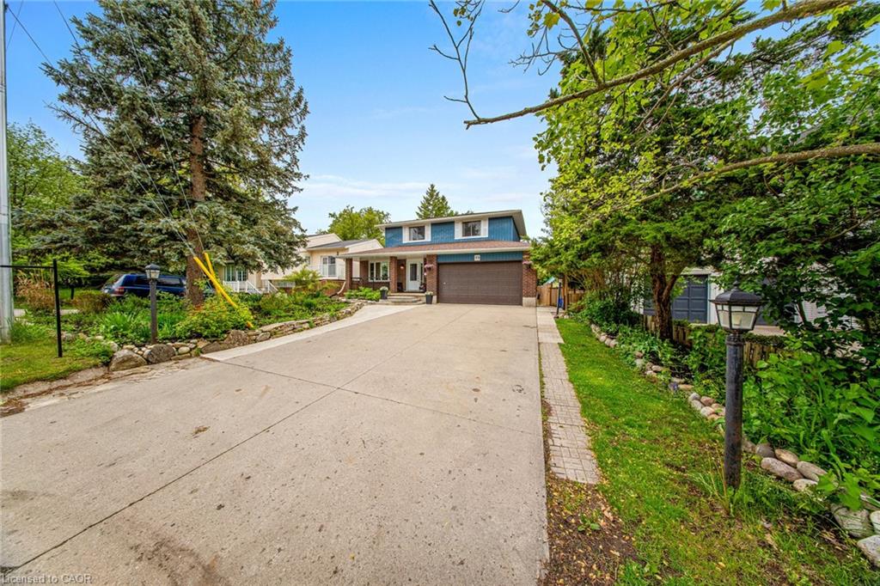- Houseful
- ON
- Kitchener
- Centreville Chicopee
- 80 Morrison Rd
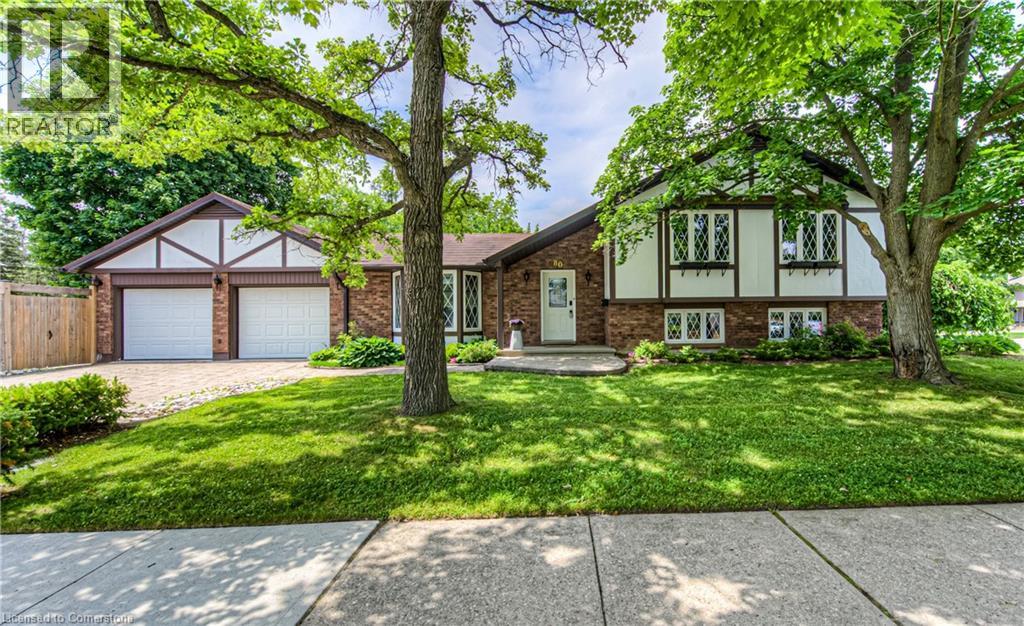
Highlights
Description
- Home value ($/Sqft)$466/Sqft
- Time on Houseful29 days
- Property typeSingle family
- Neighbourhood
- Median school Score
- Lot size8,843 Sqft
- Year built1973
- Mortgage payment
WELCOME. Spacious and updated 4-level side split in the desirable Chicopee area! Featuring 4 bedrooms (3 up, 1 down), this home is in move-in condition with a custom, oversized kitchen and completely renovated main floor (2015). Durable metal roof, interlocking driveway, epoxy garage floor, and attached double garage. Large side yard with freshly landscaped grounds and a full irrigation system for lawn and flowerbeds. Interior upgrades include a gas fireplace, cork flooring on the lower level, and spray foam insulation on the main and lower levels, including basement ring joists. Almost all lighting throughout is energy-efficient LED. New A/C (2021), replacement vinyl windows and exterior doors, aluminum soffits, eaves, and gutter guards. Premium water systems include an owned reverse osmosis system, chlorine filter, and Kinetico water softener for high-quality water throughout the home. Great location close to parks, schools, trails, and Chicopee Ski & Summer Resort. Easy Highway 401 access. A solid, stylish home offering comfort, efficiency, and space for the whole family! (id:63267)
Home overview
- Cooling Central air conditioning
- Heat source Natural gas
- Heat type Forced air
- Sewer/ septic Municipal sewage system
- # parking spaces 6
- Has garage (y/n) Yes
- # full baths 2
- # total bathrooms 2.0
- # of above grade bedrooms 4
- Has fireplace (y/n) Yes
- Subdivision 228 - chicopee/freeport
- Lot dimensions 0.203
- Lot size (acres) 0.2
- Building size 1820
- Listing # 40758101
- Property sub type Single family residence
- Status Active
- Bedroom 3.302m X 3.048m
Level: 2nd - Primary bedroom 4.597m X 3.581m
Level: 2nd - Bathroom (# of pieces - 4) Measurements not available
Level: 2nd - Bedroom 3.404m X 3.302m
Level: 2nd - Laundry 7.341m X 2.616m
Level: Basement - Recreational room 5.309m X 3.378m
Level: Basement - Utility 2.769m X 1.651m
Level: Basement - Living room 6.96m X 4.775m
Level: Lower - Bathroom (# of pieces - 3) Measurements not available
Level: Lower - Bedroom 3.353m X 3.277m
Level: Lower - Dining room 5.436m X 3.531m
Level: Main - Kitchen 8.992m X 3.658m
Level: Main
- Listing source url Https://www.realtor.ca/real-estate/28703610/80-morrison-road-kitchener
- Listing type identifier Idx

$-2,264
/ Month

