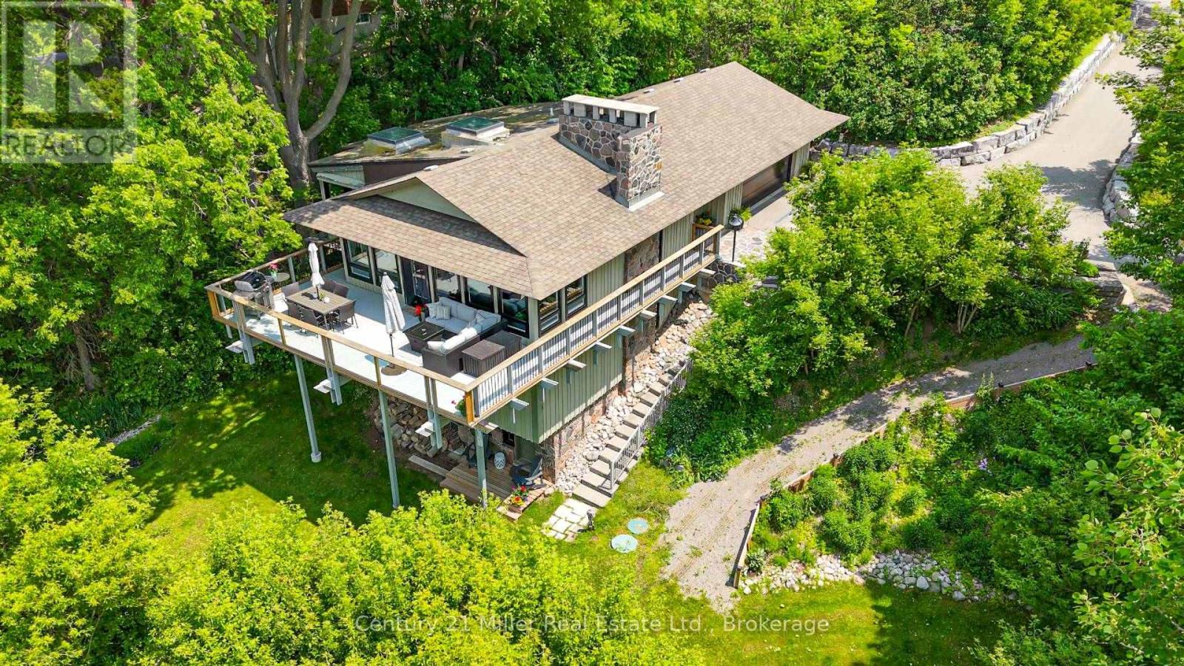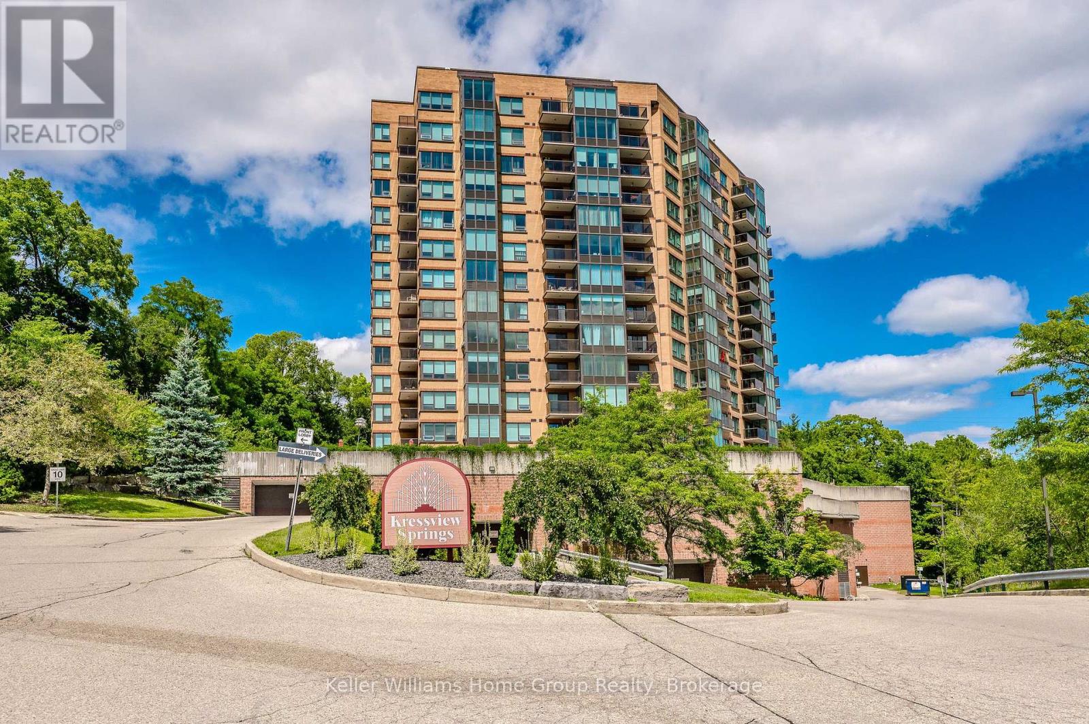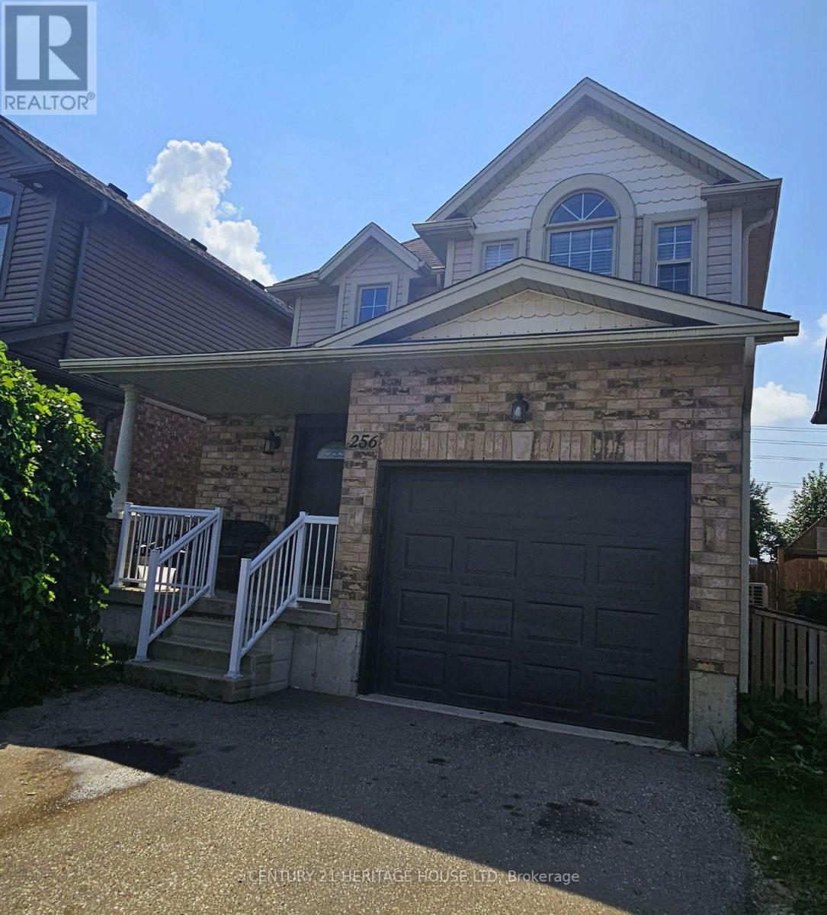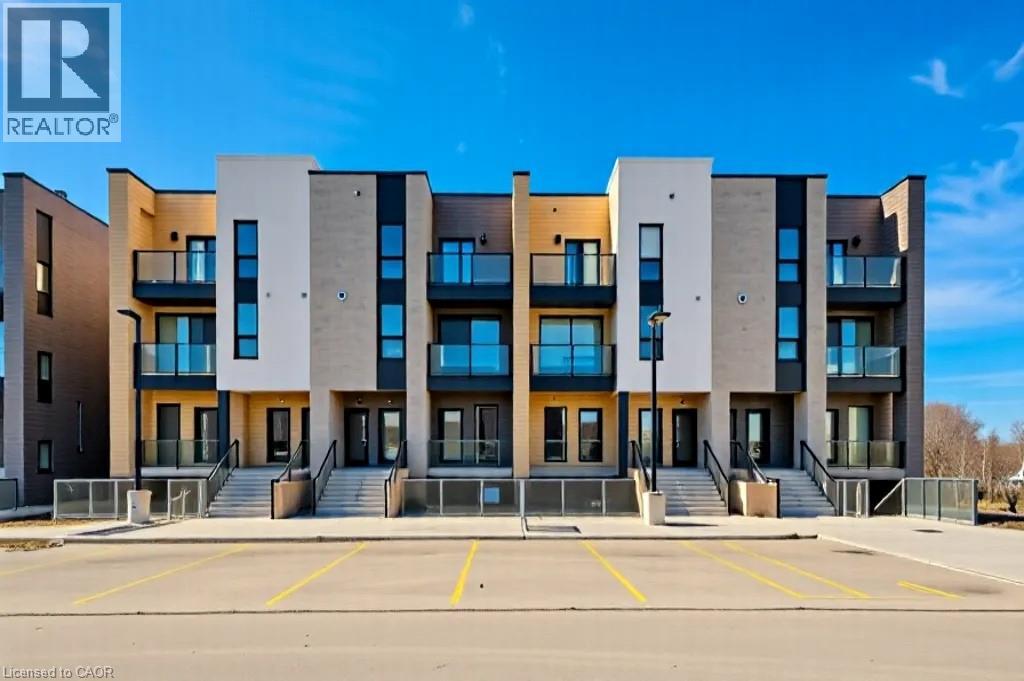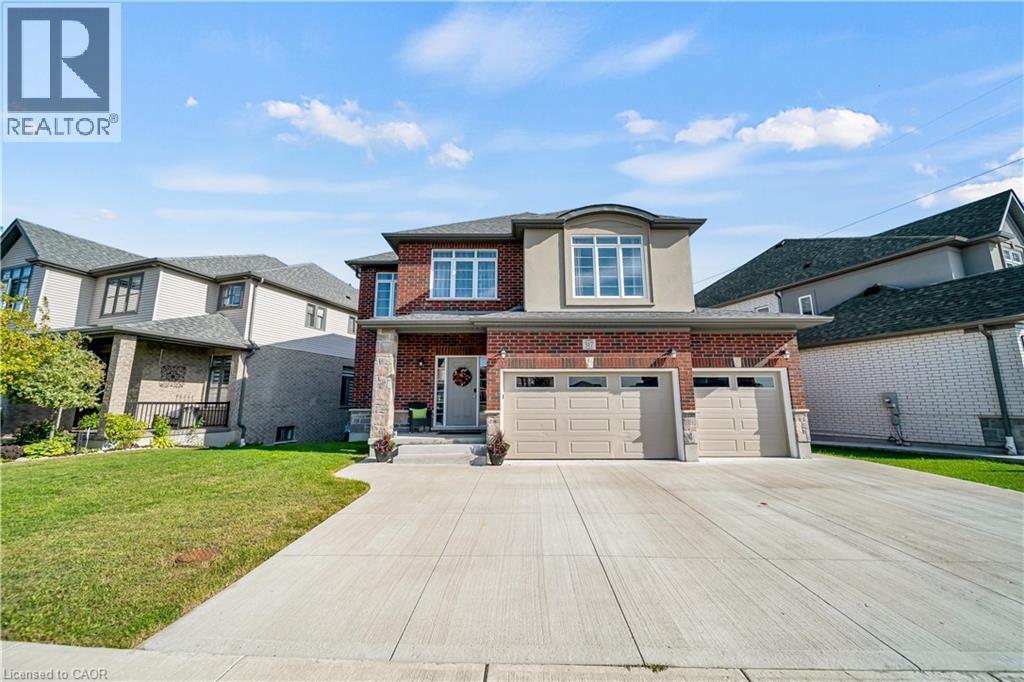- Houseful
- ON
- Kitchener
- Pioneer Park
- 81 Bechtel Dr
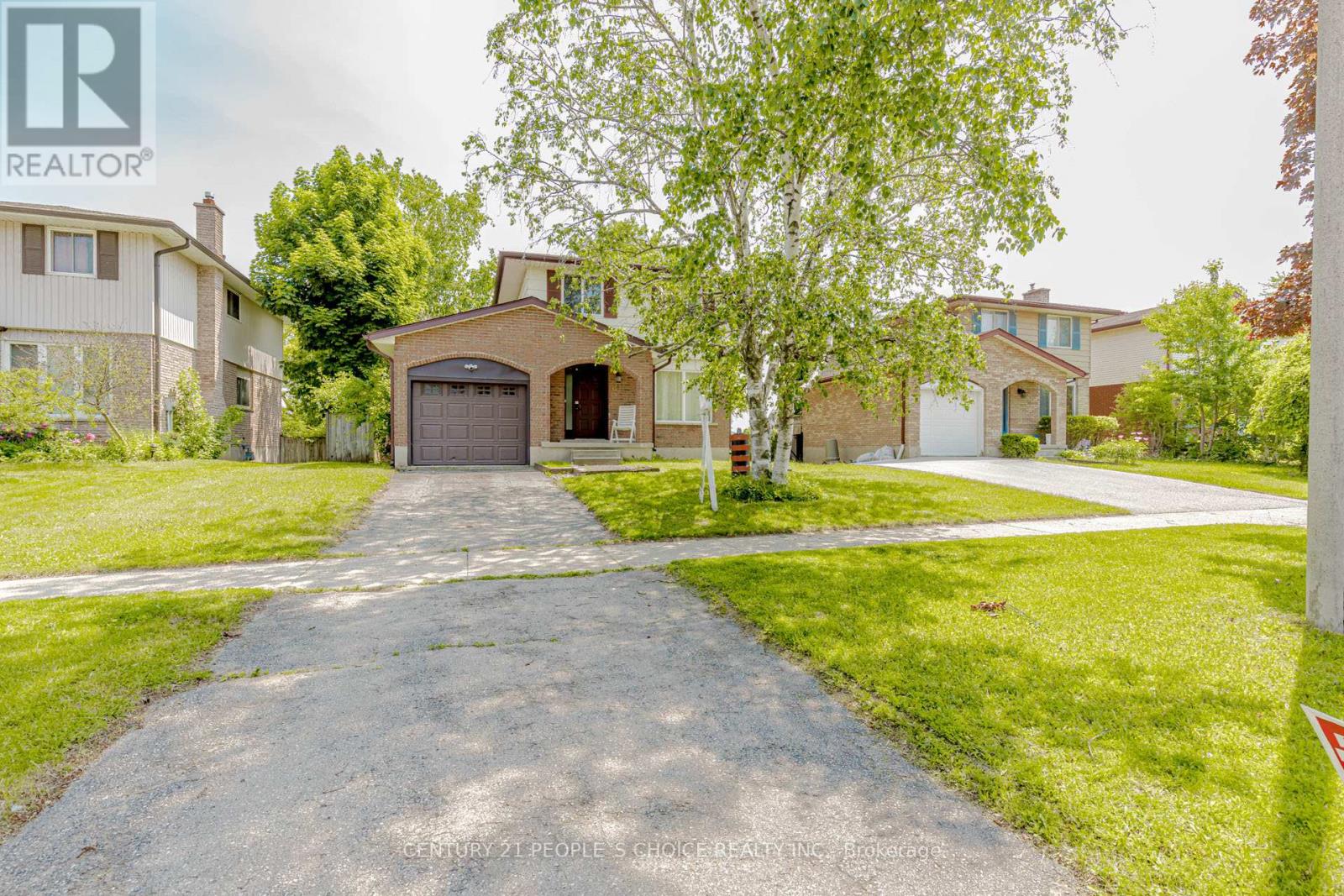
Highlights
Description
- Time on Houseful21 days
- Property typeSingle family
- Neighbourhood
- Median school Score
- Mortgage payment
** Welcome to Your Next Home in Pioneer Park, Kitchener!**Dont miss your chance to own this fantastic home, perfectly situated in the heart of the family-friendly Pioneer Park neighbourhood. Just minutes to Conestoga College, HWY 401, great schools, shopping, scenic trails, and lush parksthis location truly checks all the boxes!Featuring generously sized 3 bedrooms, 3 bathrooms (one on each level), and a bright kitchen, this home is as functional as it is inviting.The finished rec room with a cozy fireplace and walkout to the fenced backyard offers the perfect space for entertaining or relaxing with family. Enjoy outdoor living with a two-tier deckideal for BBQs and summer evenings under the stars.You'll also appreciate the single-car garage plus driveway parking for two more vehicles, and a large fenced yardperfect for kids, pets, or future landscaping dreams.Fully renovated from top to bottom, fresh paint, modern counters, a newer furnace, and more. Bonus: all appliances were bought new! (id:63267)
Home overview
- Cooling Central air conditioning
- Heat source Natural gas
- Heat type Forced air
- Sewer/ septic Sanitary sewer
- # total stories 2
- # parking spaces 4
- Has garage (y/n) Yes
- # full baths 2
- # half baths 1
- # total bathrooms 3.0
- # of above grade bedrooms 3
- Flooring Laminate
- Directions 1997997
- Lot size (acres) 0.0
- Listing # X12265051
- Property sub type Single family residence
- Status Active
- Bedroom 5.08m X 3.43m
Level: 2nd - 3rd bedroom 3.12m X 2.74m
Level: 2nd - 2nd bedroom 4.11m X 2.74m
Level: 2nd - Recreational room / games room 9.14m X 4.27m
Level: Basement - Living room 7.01m X 3.35m
Level: Main - Kitchen 9.14m X 4.27m
Level: Main
- Listing source url Https://www.realtor.ca/real-estate/28564474/81-bechtel-drive-kitchener
- Listing type identifier Idx

$-1,840
/ Month

