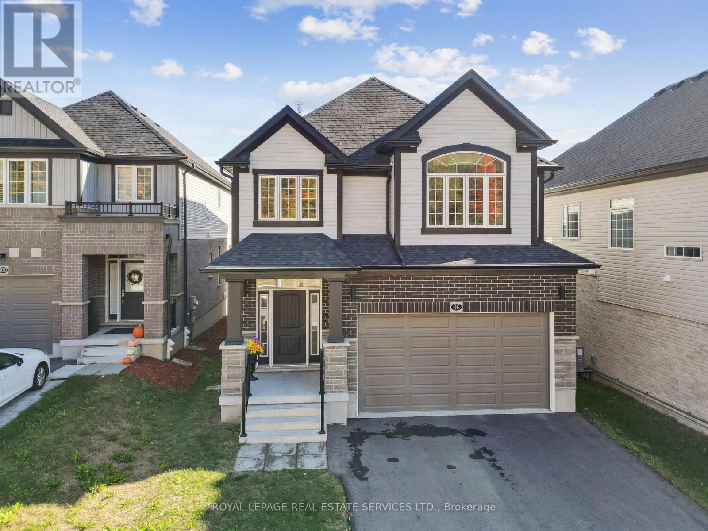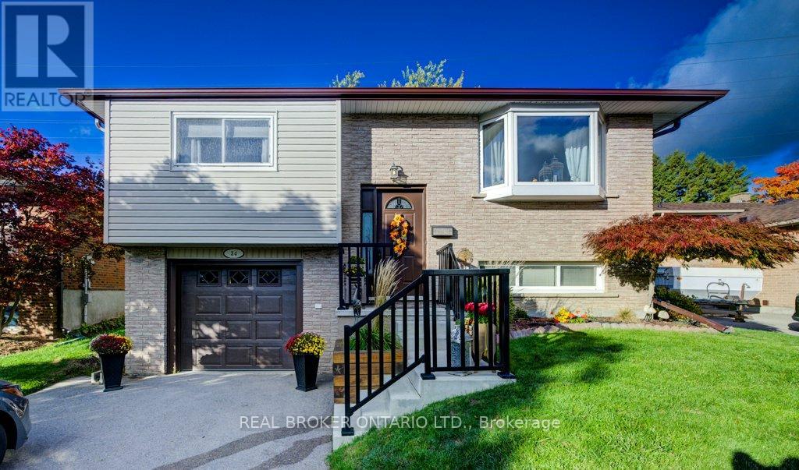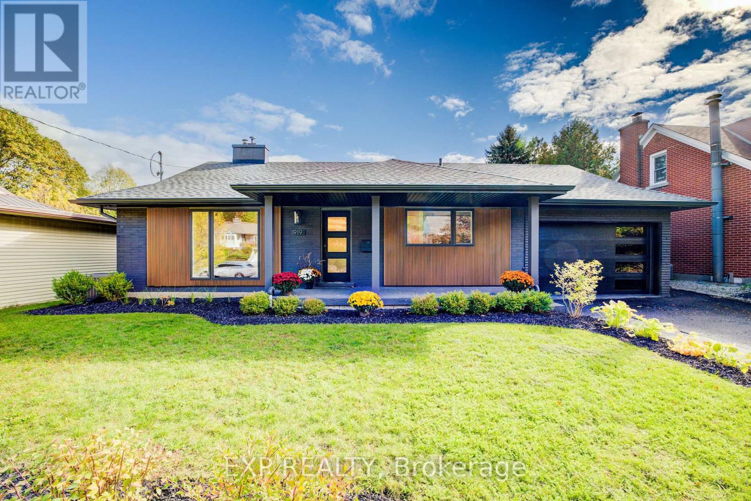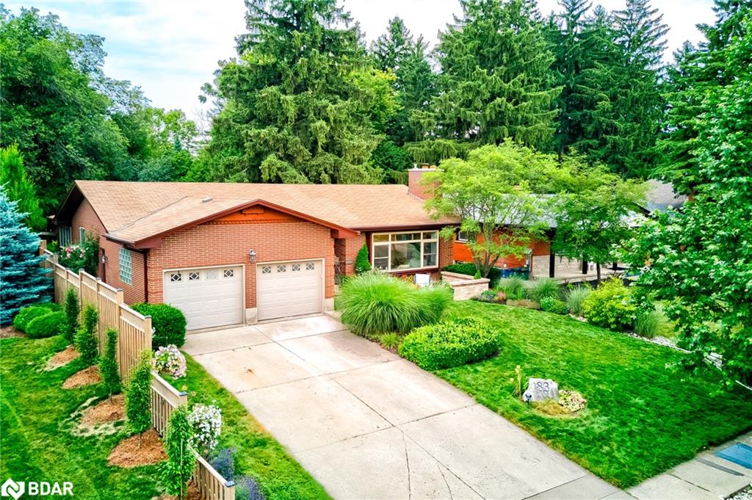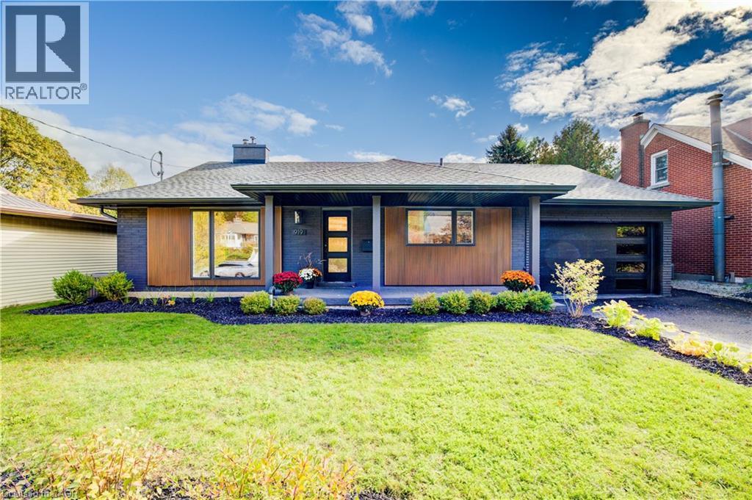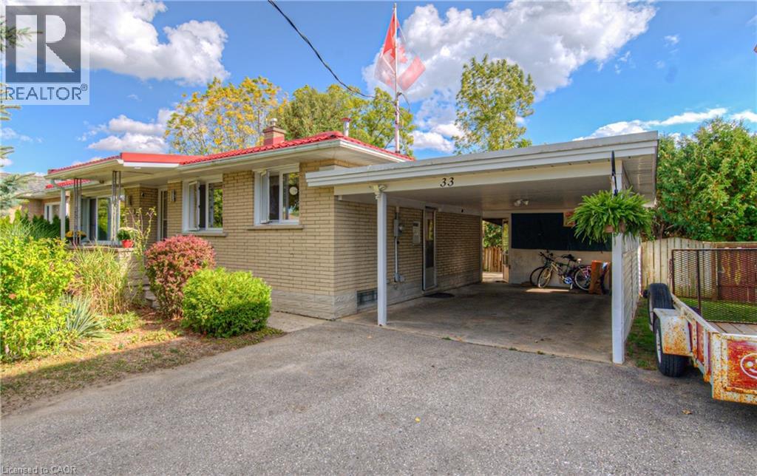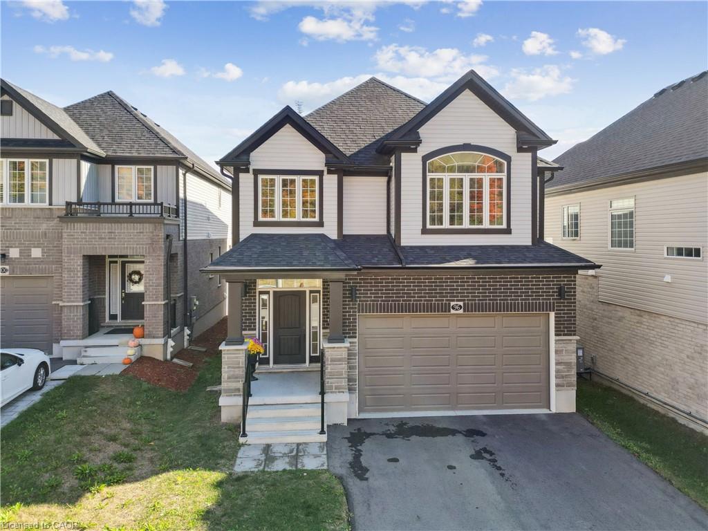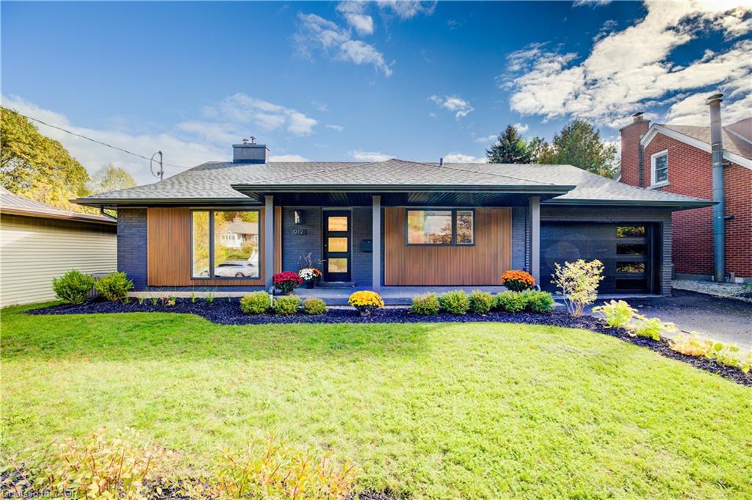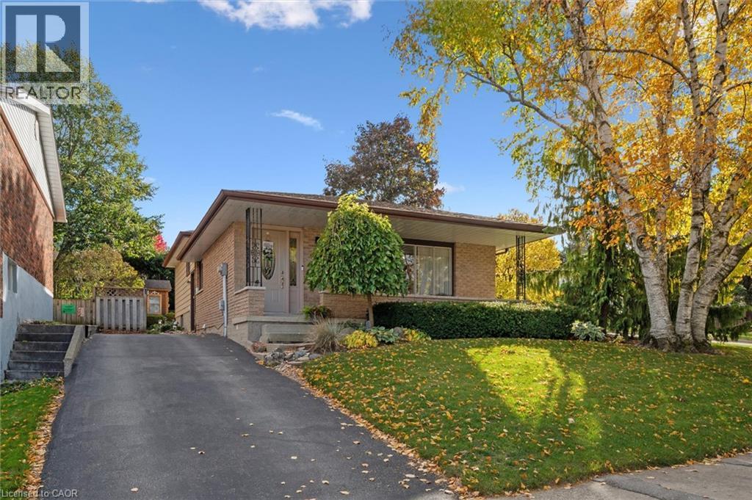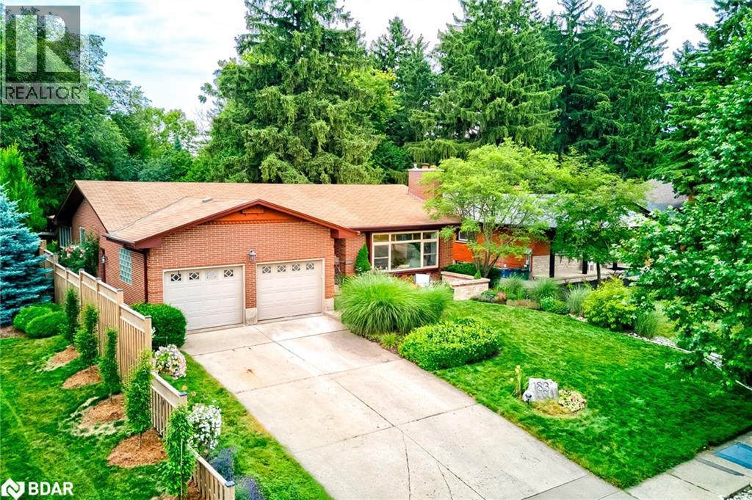
Highlights
Description
- Home value ($/Sqft)$334/Sqft
- Time on Housefulnew 1 hour
- Property typeSingle family
- StyleBungalow
- Median school Score
- Year built1971
- Mortgage payment
Welcome to your private retreat in one of Kitchener’s most picturesque areas! Located in the Westmount neighborhood, this lovely home sits on a lush, shaded lot in a peaceful neighborhood with attached 2 car garage/workshop—offering space, serenity, and the charm of Westmount living. This 4-bedroom, 3-bath bungalow features a first-floor primary suite, a refreshed bath, painted vanity, and stylish new countertops. The main floor also includes a formal dining room, a cozy family room with a custom gas fireplace and south facing picture window complete with custom cushions as well as a separate all-season sun room. The kitchen has been beautifully updated with custom, ceiling-height cabinetry, quartz countertops, and ample storage complete with a pantry. It is designed with entertainment in mind! In the finished basement, you'll find two spacious bedrooms, a flex space, built-in sauna, and pool table. The unfinished storage room provides ample space and is already heated and cooled. Outdoors, enjoy the large, fully fenced backyard, perfect for gardening, pets, or play. The oversized garage can easily fit two vehicles and doubles as a workshop or project space. Carpet-fee floors throughout. Nearby a world-class golf course, shopping and dining, this is a wonderful opportunity to own a spacious, well-maintained home in one of Westmount’s most desirable and scenic areas—don't miss it! (id:63267)
Home overview
- Cooling Central air conditioning
- Heat source Natural gas
- Heat type Forced air
- Sewer/ septic Municipal sewage system
- # total stories 1
- # parking spaces 4
- Has garage (y/n) Yes
- # full baths 3
- # total bathrooms 3.0
- # of above grade bedrooms 4
- Subdivision 415 - uptown waterloo/westmount
- Lot size (acres) 0.0
- Building size 3598
- Listing # 40779787
- Property sub type Single family residence
- Status Active
- Bedroom 4.75m X 4.166m
Level: Basement - Utility 4.089m X 8.814m
Level: Basement - Recreational room 5.182m X 11.43m
Level: Basement - Laundry 2.21m X 2.464m
Level: Basement - Bathroom (# of pieces - 3) 2.083m X 2.438m
Level: Basement - Bedroom 3.581m X 3.632m
Level: Basement - Living room 4.115m X 6.045m
Level: Main - Primary bedroom 4.851m X 3.708m
Level: Main - Kitchen 5.385m X 4.318m
Level: Main - Sunroom 3.175m X 3.861m
Level: Main - Full bathroom 2.184m X 2.565m
Level: Main - Bedroom 4.877m X 3.505m
Level: Main - Dining room 3.531m X 4.14m
Level: Main - Foyer 2.438m X 2.616m
Level: Main - Bathroom (# of pieces - 4) 2.489m X 2.565m
Level: Main - Breakfast room 4.242m X 2.87m
Level: Main
- Listing source url Https://www.realtor.ca/real-estate/29021319/83-inwood-crescent-kitchener
- Listing type identifier Idx

$-3,200
/ Month

