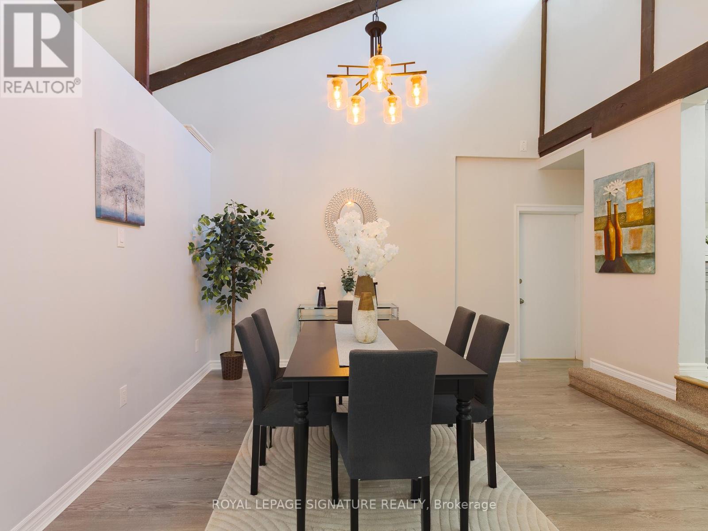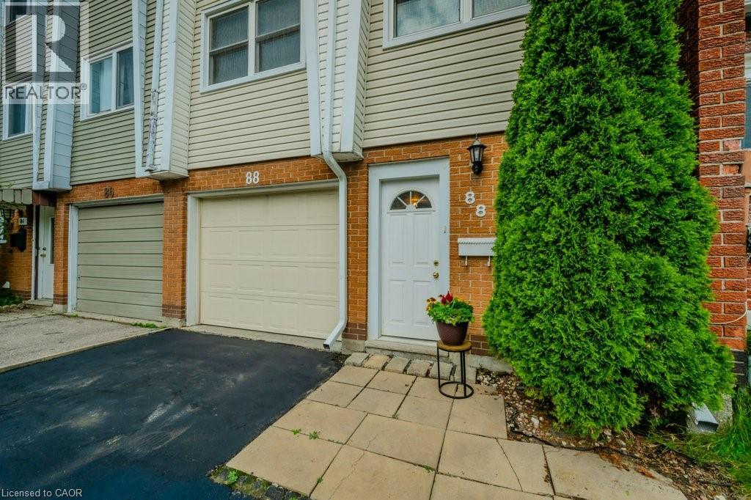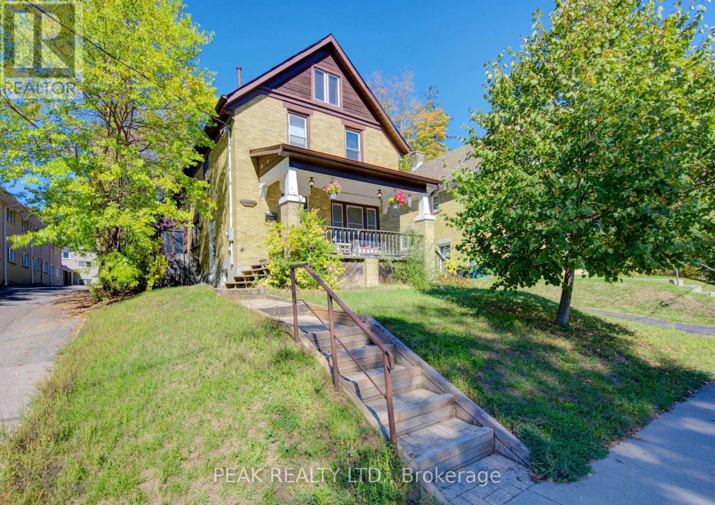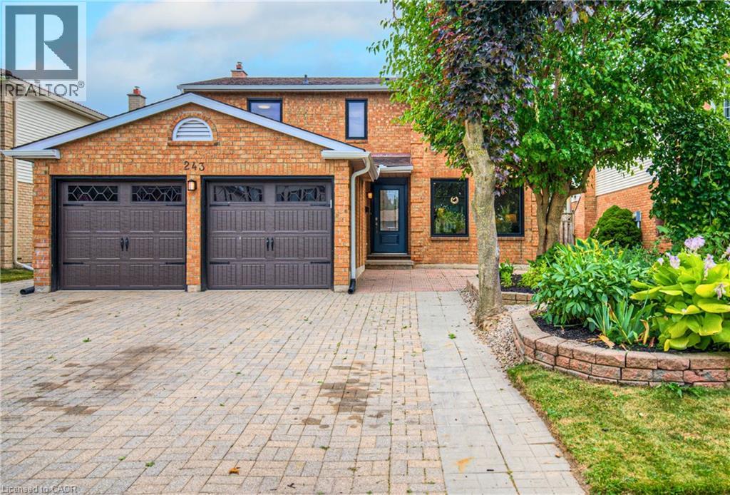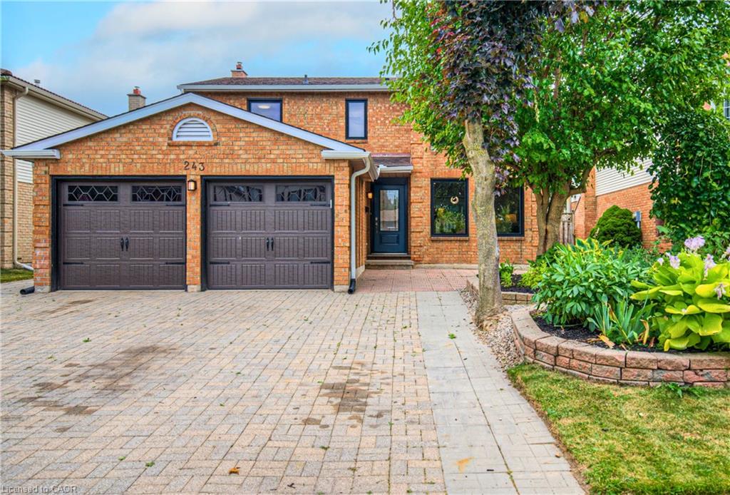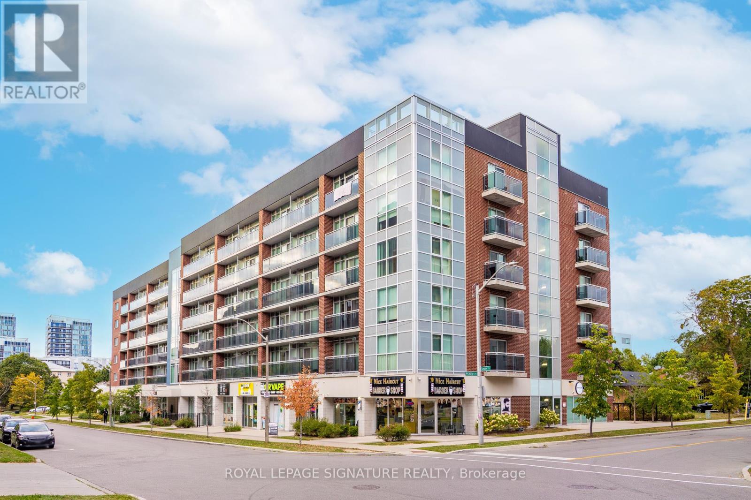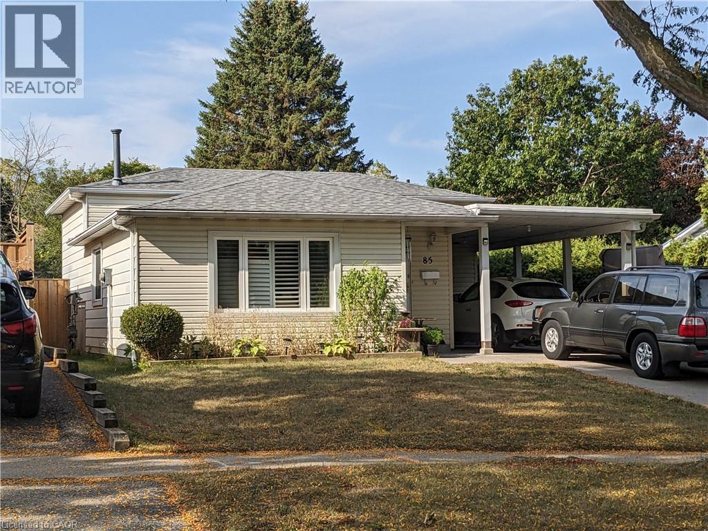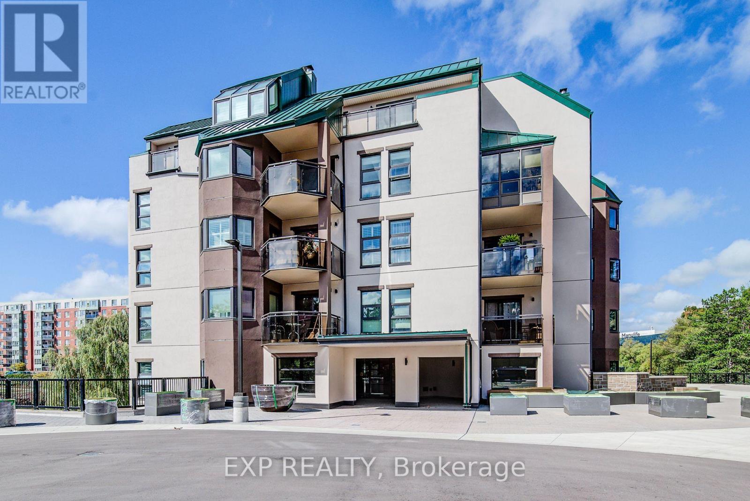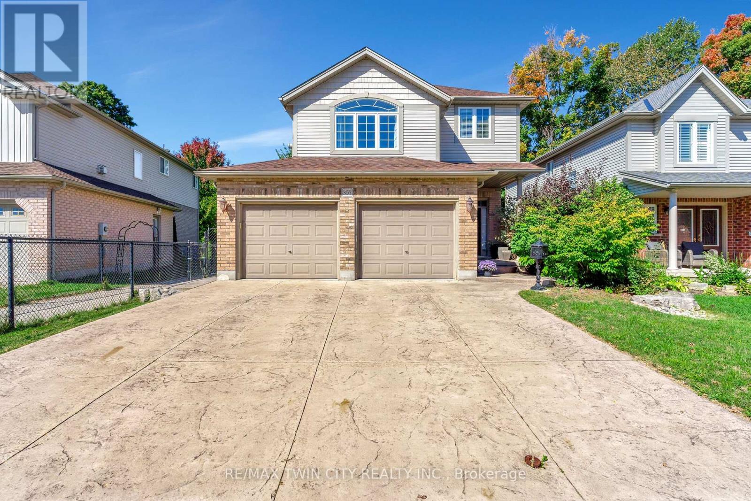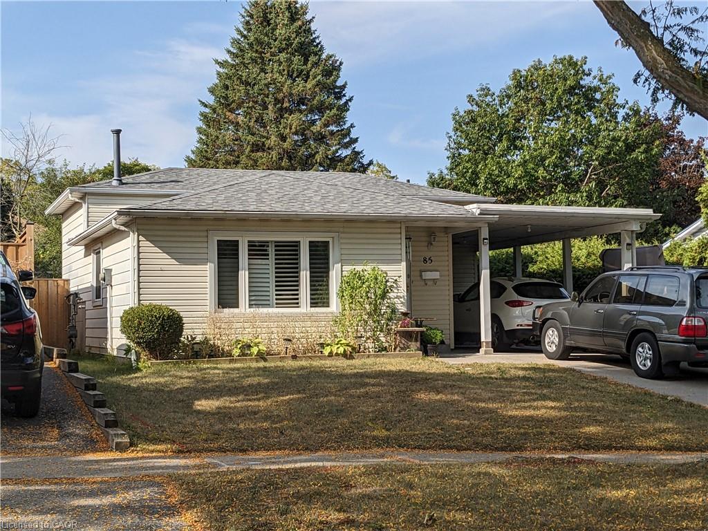- Houseful
- ON
- Kitchener
- St. Marys Hospital
- 839 Queens Blvd
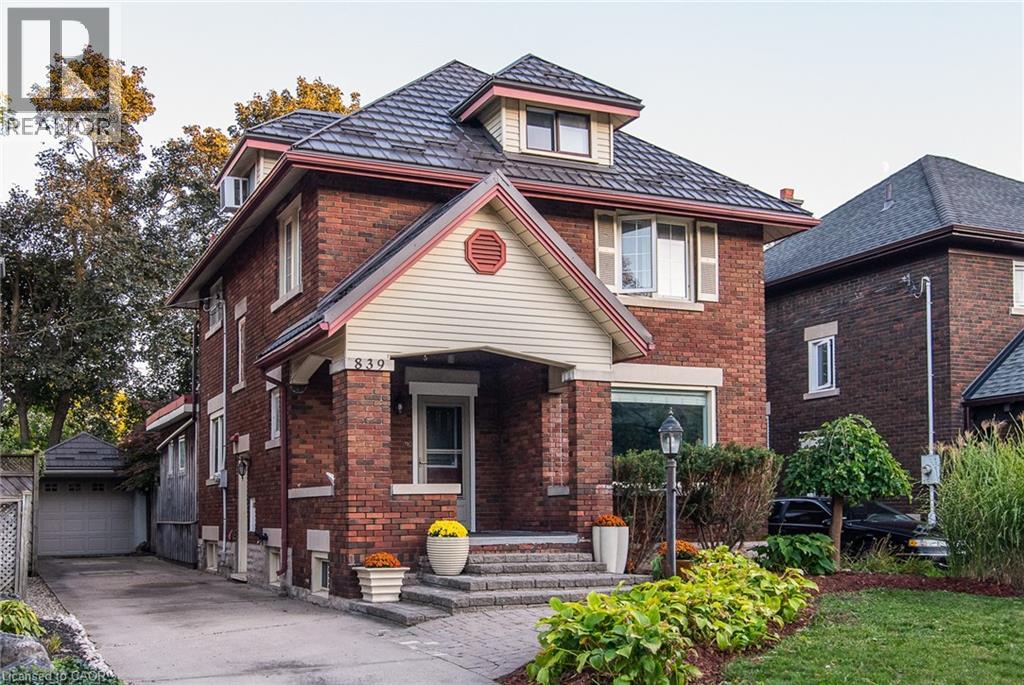
Highlights
Description
- Home value ($/Sqft)$291/Sqft
- Time on Housefulnew 6 hours
- Property typeSingle family
- Neighbourhood
- Median school Score
- Lot size4,835 Sqft
- Year built1925
- Mortgage payment
Welcome to this gorgeous character-filled 2-storey home located on the prestigious, majestic and tree-lined Queens Boulevard. Perfectly blending historic charm with modern updates, this home is truly move-in ready. Main Floor Highlights: Spacious foyer leading into an open-concept living & dining room with newer engineered hardwood flooring Bright kitchen with raised panel oak cabinets and a built-in gas cooktop. Cozy main floor family room featuring a gas fireplace, 2-piece bathroom, large newer window, and a walkout to the deck & private fenced backyard with a tranquil pond Second Floor: Three comfortable bedrooms, Nicely appointed 4-piece bathroom with a glassed-in shower,Walkout access to a large flat rooftop area — ideal for a future sun deck or garden. Finished Loft Retreat: Exquisite loft bedroom with a gas fireplace and charming Juliet balcony — perfect for a private escape or playground for kids. Additional Features: Newer stylish metal roof.Updated wiring throughout. Family room addition with board & batten exterior Basement includes a laundry area plus an additional bright room with a wardrobe ideal as an office or den, cold room for preserves. Single car garage.This is a move-in-and-relax home with additional possibilities to make it your own. Located on one of Kitchener's most sought-after boulevards, this property combines timeless charm with thoughtful updates — an opportunity not to be missed! This is a Hospital Quiet zones with all sirens off. (id:63267)
Home overview
- Cooling Central air conditioning
- Heat source Natural gas
- Heat type Forced air
- Sewer/ septic Municipal sewage system
- # total stories 2
- Fencing Fence
- # parking spaces 4
- Has garage (y/n) Yes
- # full baths 2
- # total bathrooms 2.0
- # of above grade bedrooms 3
- Has fireplace (y/n) Yes
- Community features Quiet area, community centre
- Subdivision 325 - forest hill
- View City view
- Directions 1564440
- Lot desc Landscaped
- Lot dimensions 0.111
- Lot size (acres) 0.11
- Building size 2402
- Listing # 40767825
- Property sub type Single family residence
- Status Active
- Bedroom 3.708m X 3.327m
Level: 2nd - Bathroom (# of pieces - 3) 2.946m X 2.235m
Level: 2nd - Bedroom 3.708m X 3.15m
Level: 2nd - Primary bedroom 3.708m X 3.327m
Level: 2nd - Storage 3.048m X 2.311m
Level: Basement - Den 4.394m X 3.226m
Level: Basement - Laundry 2.972m X 2.946m
Level: Basement - Storage 2.235m X 1.981m
Level: Basement - Utility 3.277m X 3.251m
Level: Basement - Living room 4.47m X 3.48m
Level: Main - Foyer 2.388m X 2.184m
Level: Main - Family room 5.715m X 4.775m
Level: Main - Bathroom (# of pieces - 4) 4.089m X 1.499m
Level: Main - Dining room 3.531m X 3.48m
Level: Main - Kitchen 4.14m X 3.15m
Level: Main
- Listing source url Https://www.realtor.ca/real-estate/28929459/839-queens-boulevard-kitchener
- Listing type identifier Idx

$-1,866
/ Month

