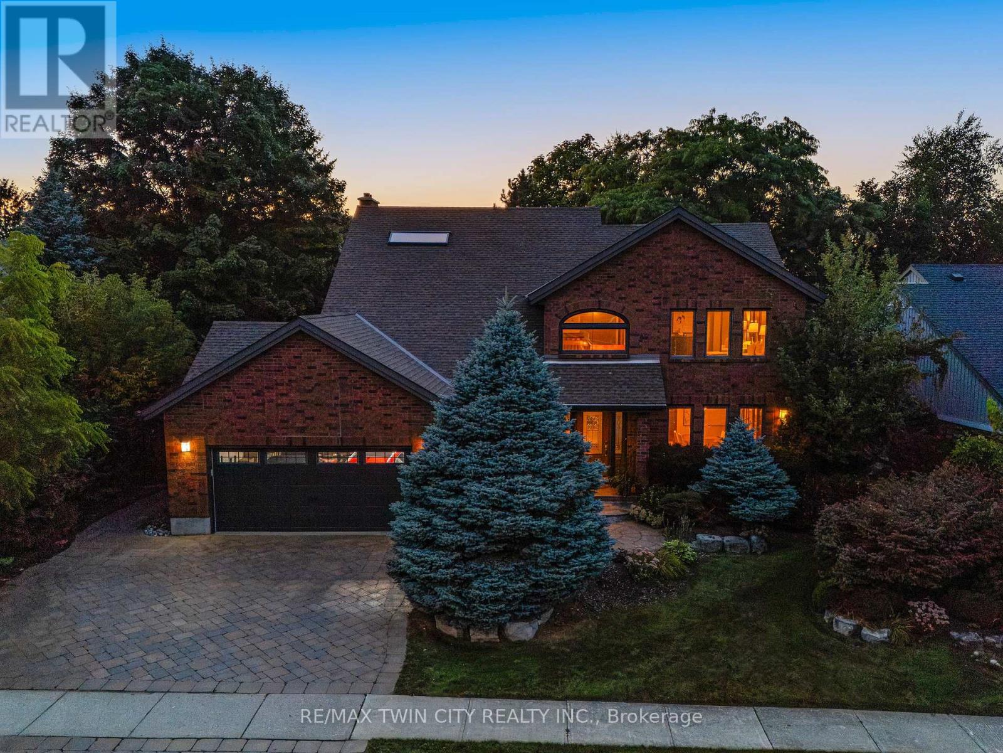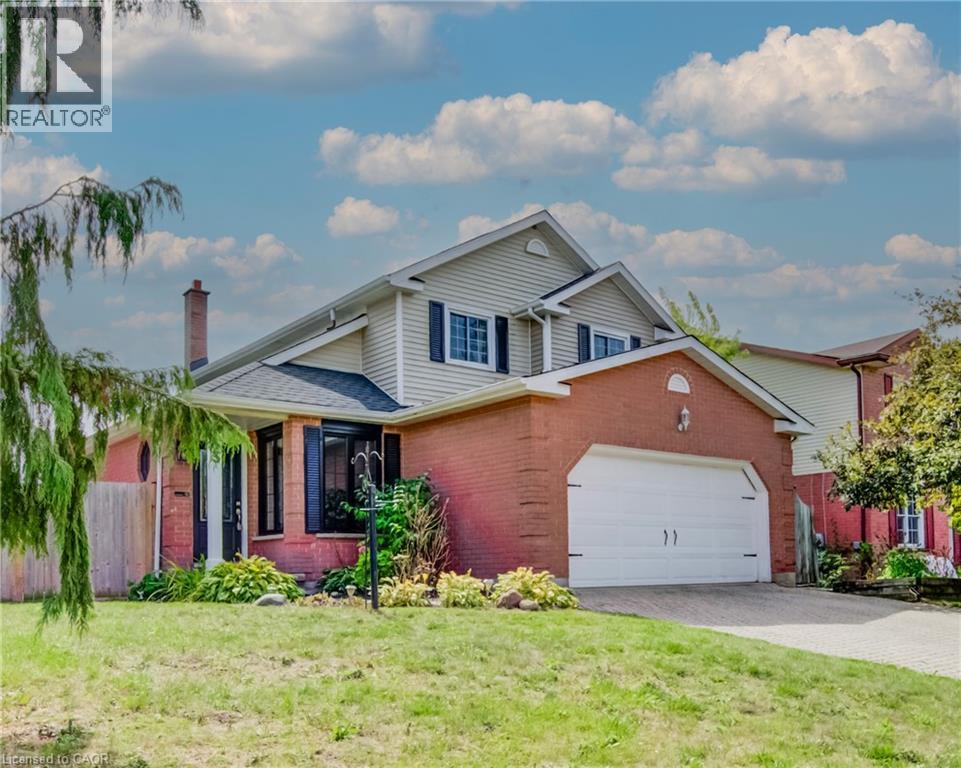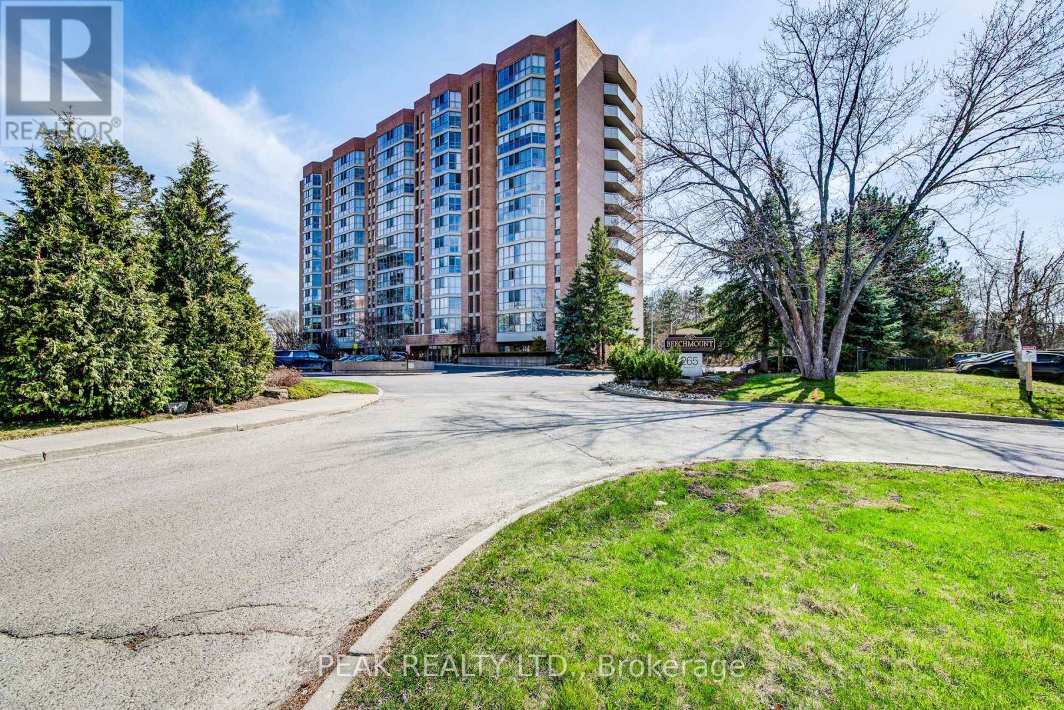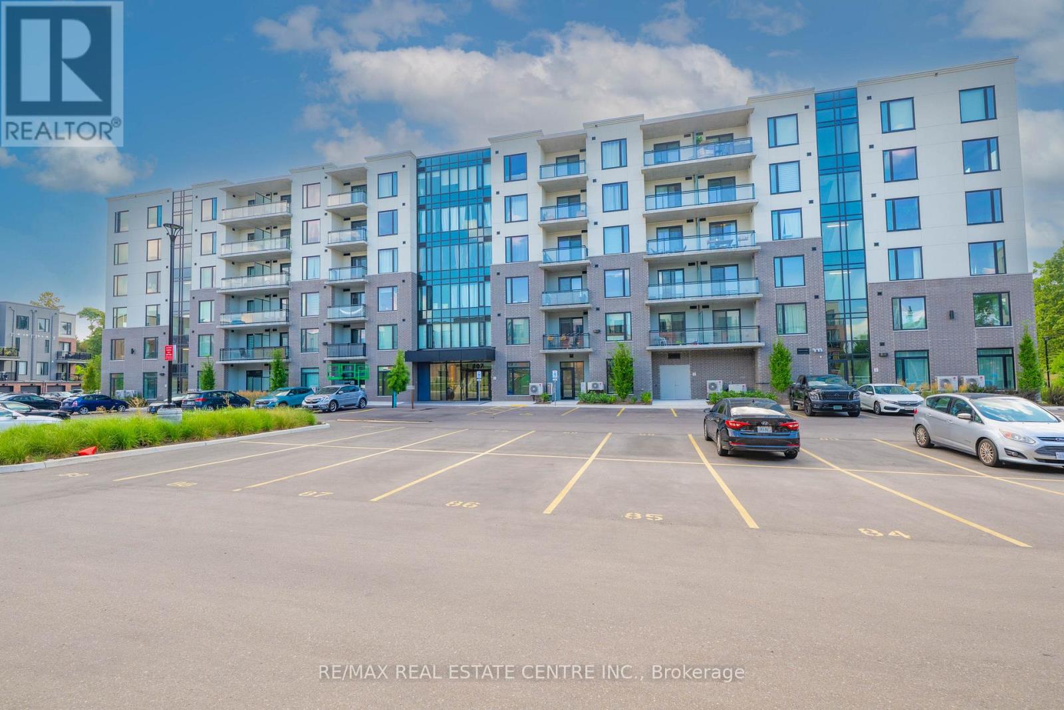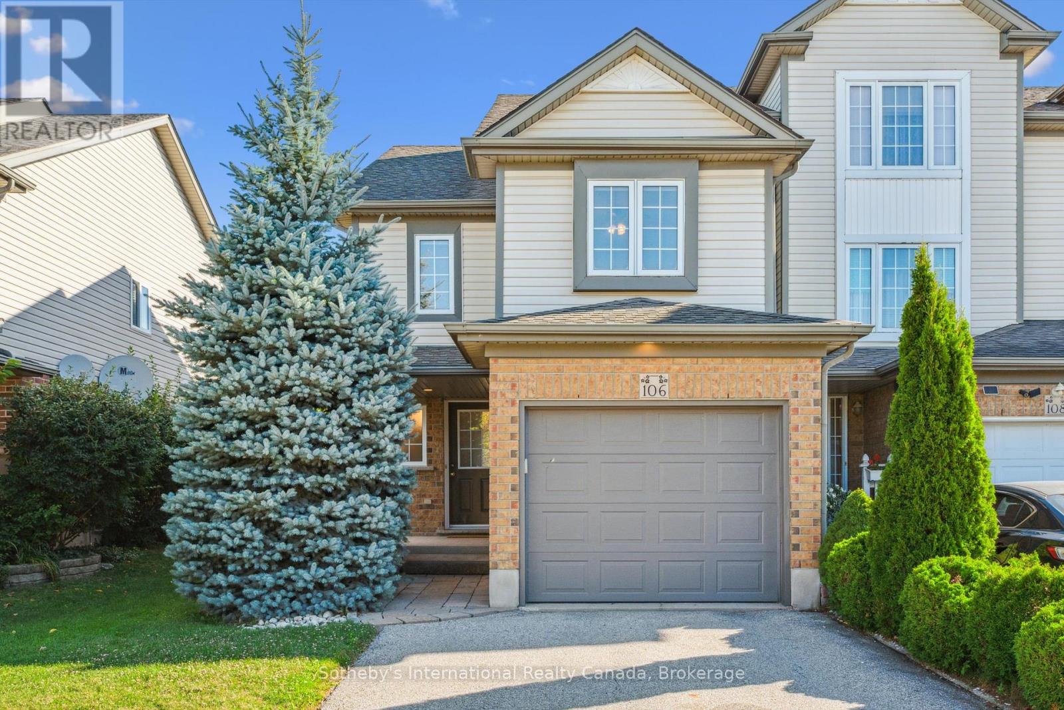- Houseful
- ON
- Kitchener
- Highland West
- 85 Bankside Drive Unit C17
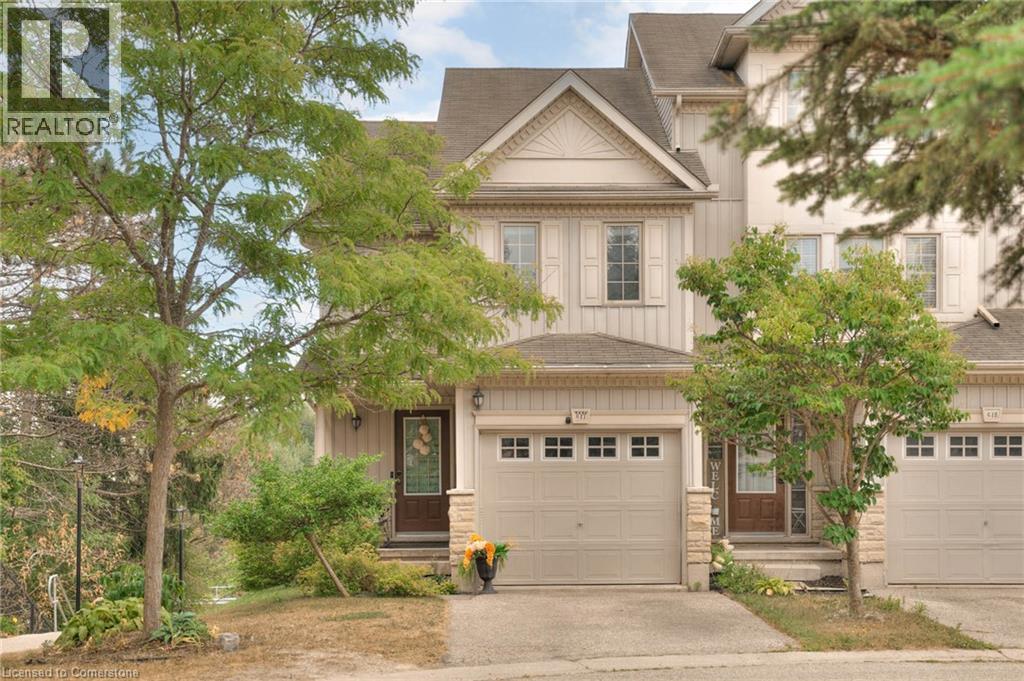
85 Bankside Drive Unit C17
85 Bankside Drive Unit C17
Highlights
Description
- Home value ($/Sqft)$440/Sqft
- Time on Houseful21 days
- Property typeSingle family
- Style2 level
- Neighbourhood
- Median school Score
- Mortgage payment
This clean and well-cared-for 3-bedroom, 2-bathroom end-unit townhome with a walkout basement is tucked away at the back of a quiet, sought-after, and well-run community...offering both privacy and a prime location. The main floor features hardwood throughout, a bright living room with sliding doors to the deck, and a kitchen with generous cupboard space, stainless steel appliances, and space for a dining area. A powder room completes this level. Upstairs, the spacious primary bedroom includes a walk-in closet and ensuite privilege, alongside two additional well-proportioned bedrooms. The unfinished walkout basement offers excellent potential and opens to a fully fenced backyard with mature trees for shade and privacy. A single-car garage, private driveway, and ample visitor parking make day-to-day living easy for both you and your guests. Located just steps from scenic walking trails, top-rated schools, parks, shopping, and transit, this home blends a peaceful setting with everyday convenience and quick access to major routes. (id:63267)
Home overview
- Cooling Central air conditioning
- Heat source Natural gas
- Heat type Forced air
- Sewer/ septic Municipal sewage system
- # total stories 2
- Fencing Fence
- # parking spaces 2
- Has garage (y/n) Yes
- # full baths 1
- # half baths 1
- # total bathrooms 2.0
- # of above grade bedrooms 3
- Community features Community centre
- Subdivision 338 - beechwood forest/highland w.
- Directions 2203749
- Lot size (acres) 0.0
- Building size 1331
- Listing # 40760813
- Property sub type Single family residence
- Status Active
- Bathroom (# of pieces - 4) Measurements not available
Level: 2nd - Bedroom 2.515m X 4.013m
Level: 2nd - Bedroom 2.565m X 5.156m
Level: 2nd - Primary bedroom 3.632m X 5.156m
Level: 2nd - Recreational room 5.105m X 4.928m
Level: Basement - Laundry 2.87m X 3.302m
Level: Basement - Bathroom (# of pieces - 2) Measurements not available
Level: Main - Living room 5.207m X 3.835m
Level: Main - Kitchen 2.997m X 2.515m
Level: Main - Dining room 4.166m X 1.956m
Level: Main
- Listing source url Https://www.realtor.ca/real-estate/28739920/85-bankside-drive-unit-c17-kitchener
- Listing type identifier Idx

$-1,366
/ Month






