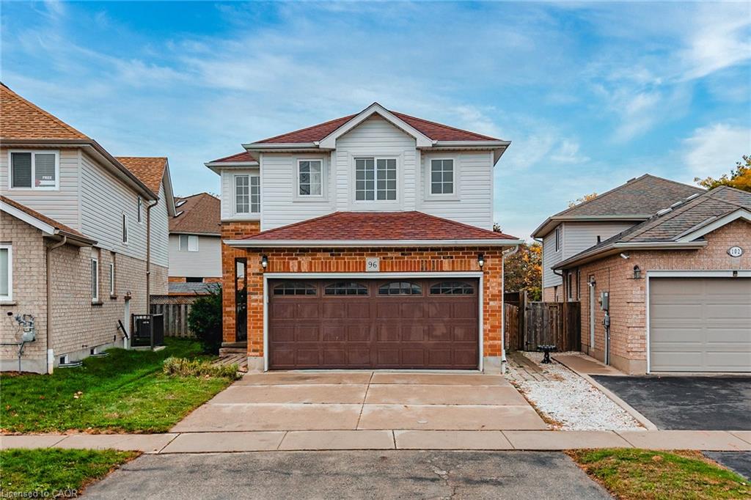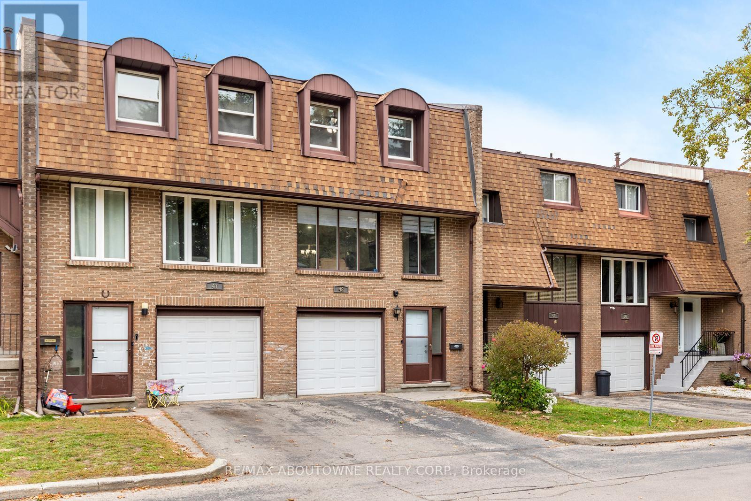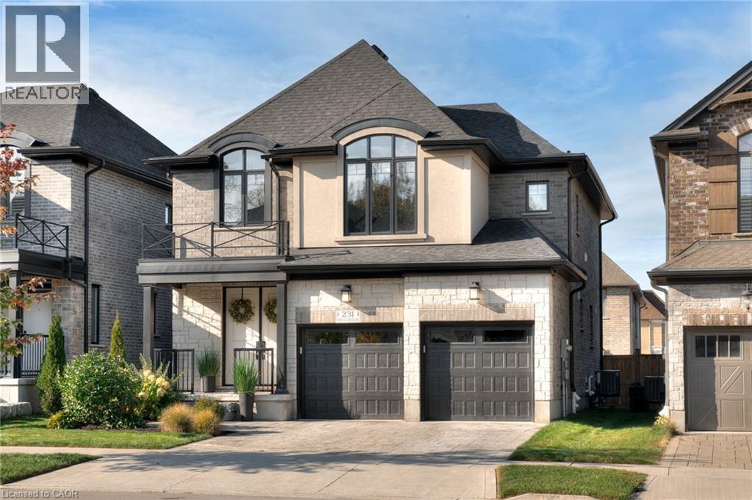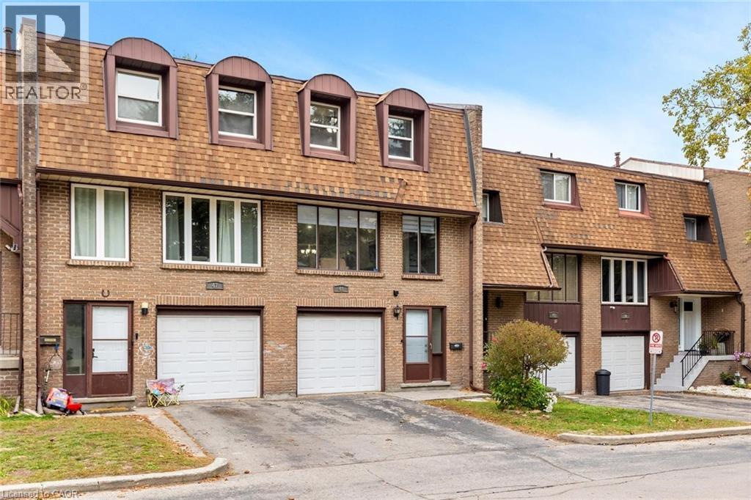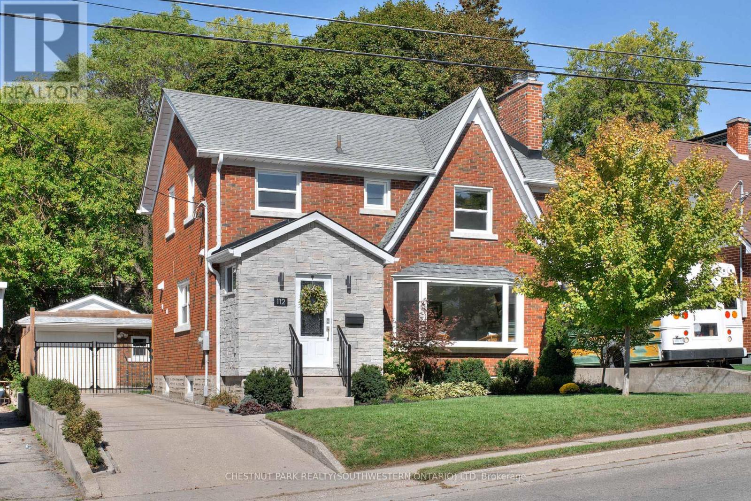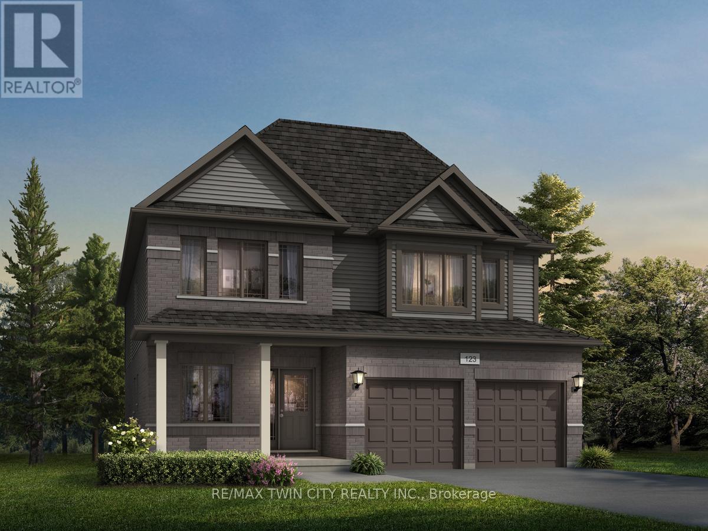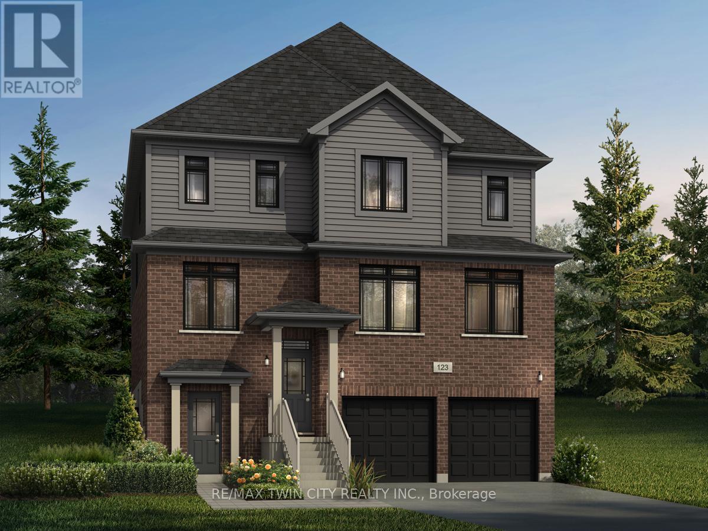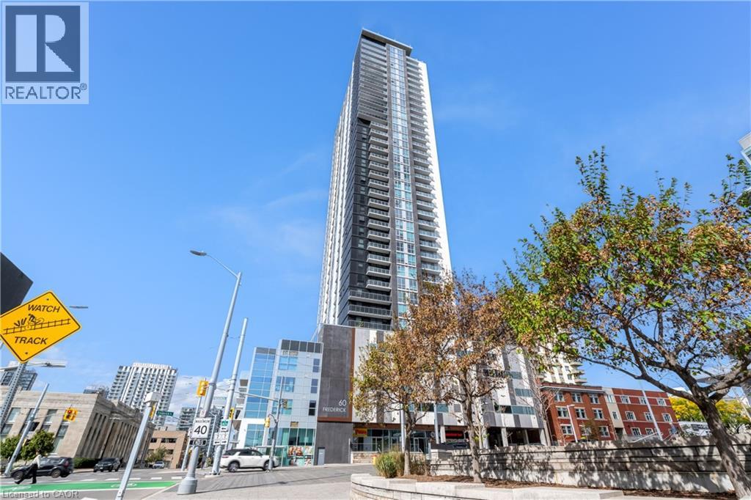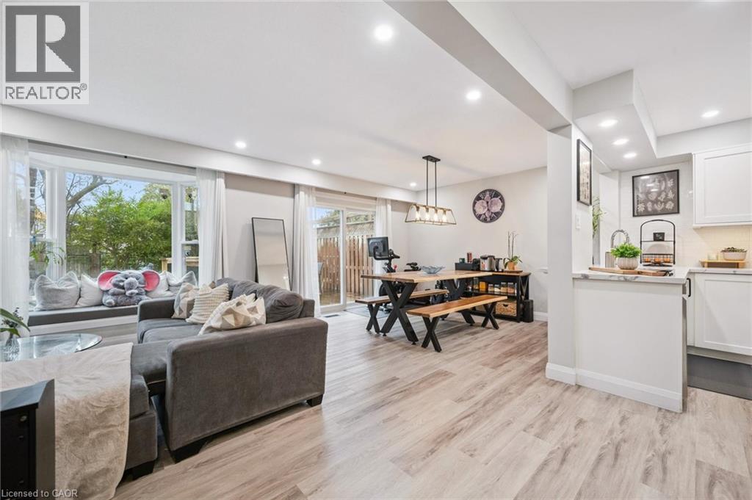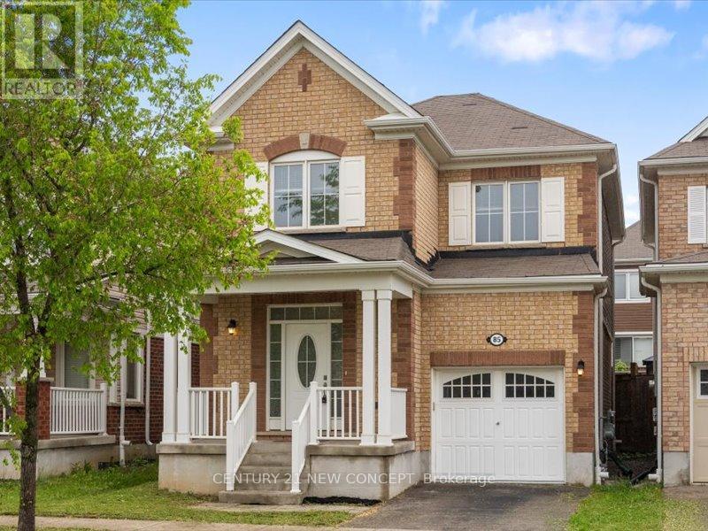
Highlights
Description
- Time on Houseful48 days
- Property typeSingle family
- Neighbourhood
- Median school Score
- Mortgage payment
*****4 BEDROOM!!!!****** Welcome home to this stunning Detached, 4 bedroom home in a highly sought-after family-friendly neighbourhood! Located in a vibrant community with parks, top-rated schools, and easy access to major highways makes this property ideal for commuters, growing families and savy investors. This freshly painted home is designed for both everyday comfort and stylish entertaining, featuring a bright open-concept main floor with 9 ceilings, elegant crown moulding, and stunning hardwood floors throughout the main floor and second floor hallway. The chef-inspired kitchen boasts a large centre island, stainless steel appliances and flows seamlessly into the dining area and spacious living room, an ideal space for relaxation, family time and your gatherings. On the second floor, enjoy the generous sized bedrooms, convenience of walk-in laundry room and a linen station for additional storage. The well thought out basement's floor plan, provides flexibility to design, based on your personal needs and preferences. Additionally, the yard offers limitless possibilities for bbq, entertainment and your private retreat. This home truly combines comfort, style, and location, don't miss it! (id:63267)
Home overview
- Cooling Central air conditioning
- Heat source Natural gas
- Heat type Forced air
- Sewer/ septic Sanitary sewer
- # total stories 2
- # parking spaces 2
- Has garage (y/n) Yes
- # full baths 2
- # half baths 1
- # total bathrooms 3.0
- # of above grade bedrooms 4
- Flooring Hardwood, tile
- Directions 1944051
- Lot size (acres) 0.0
- Listing # X12375852
- Property sub type Single family residence
- Status Active
- Laundry 3.38m X 1.64m
Level: 2nd - 3rd bedroom 3.16m X 2.86m
Level: 2nd - 2nd bedroom 3.29m X 3.01m
Level: 2nd - 4th bedroom 2.77m X 2.65m
Level: 2nd - Primary bedroom 3.99m X 3.65m
Level: 2nd - Dining room 4.45m X 3.71m
Level: Main - Kitchen 3.01m X 4.02m
Level: Main - Living room 4.26m X 4.02m
Level: Other
- Listing source url Https://www.realtor.ca/real-estate/28802978/85-ludolph-street-kitchener
- Listing type identifier Idx

$-2,317
/ Month

