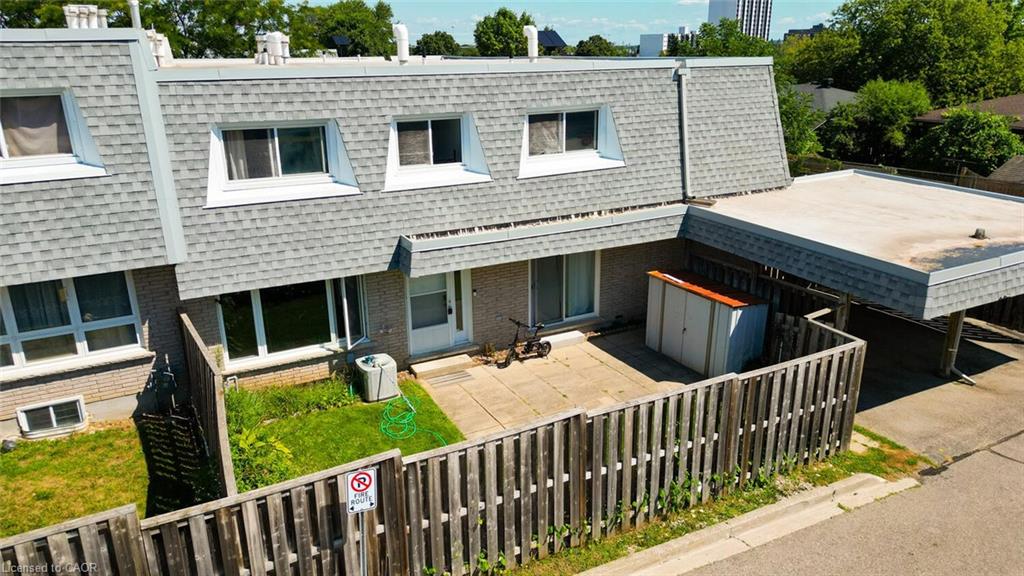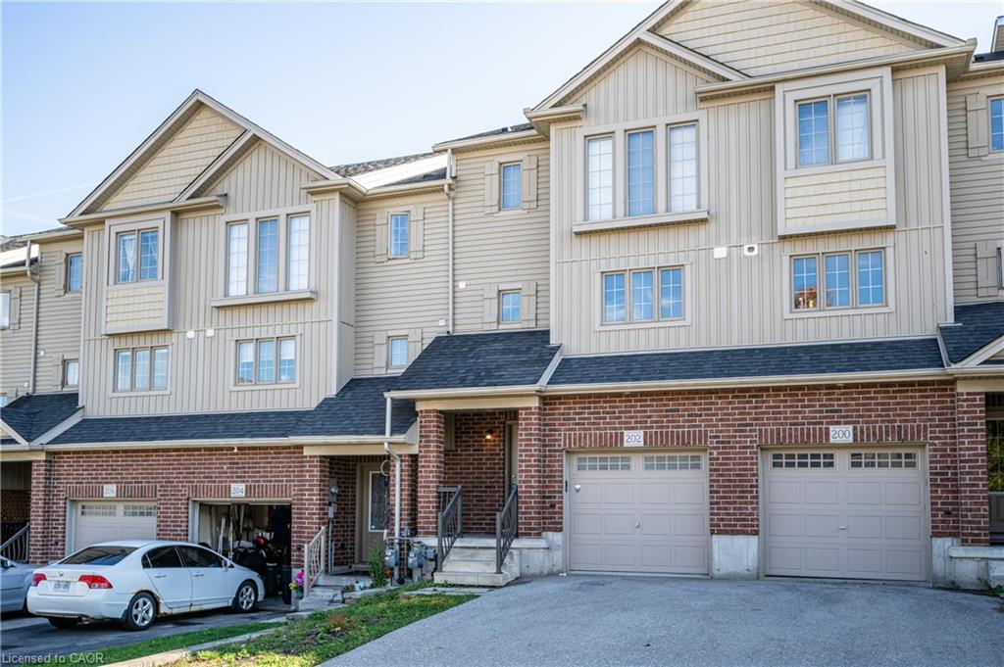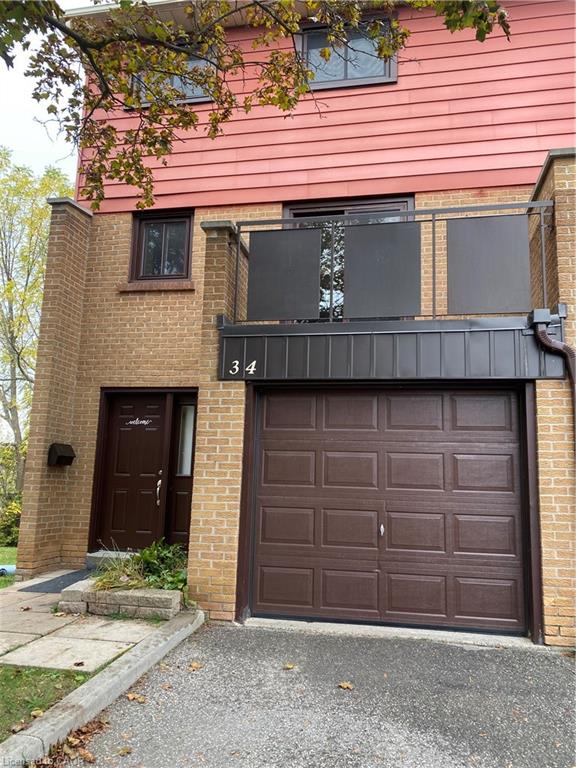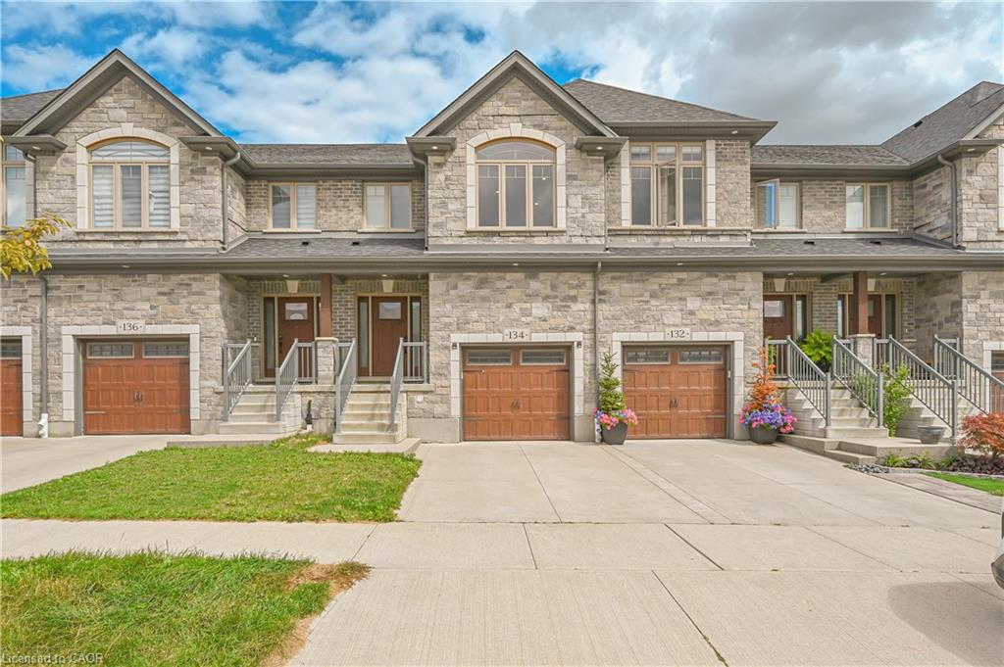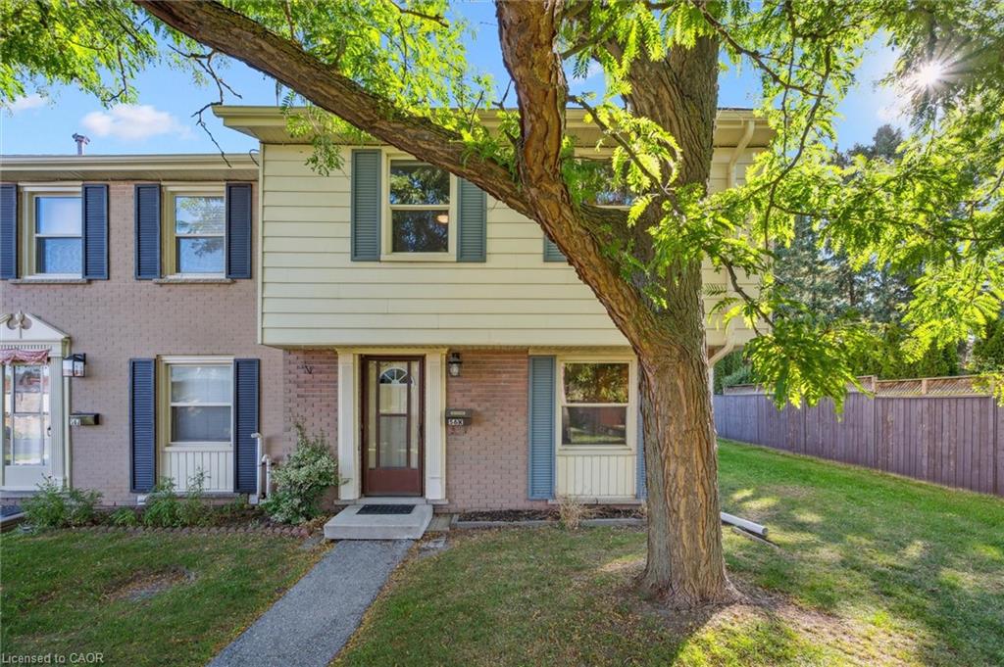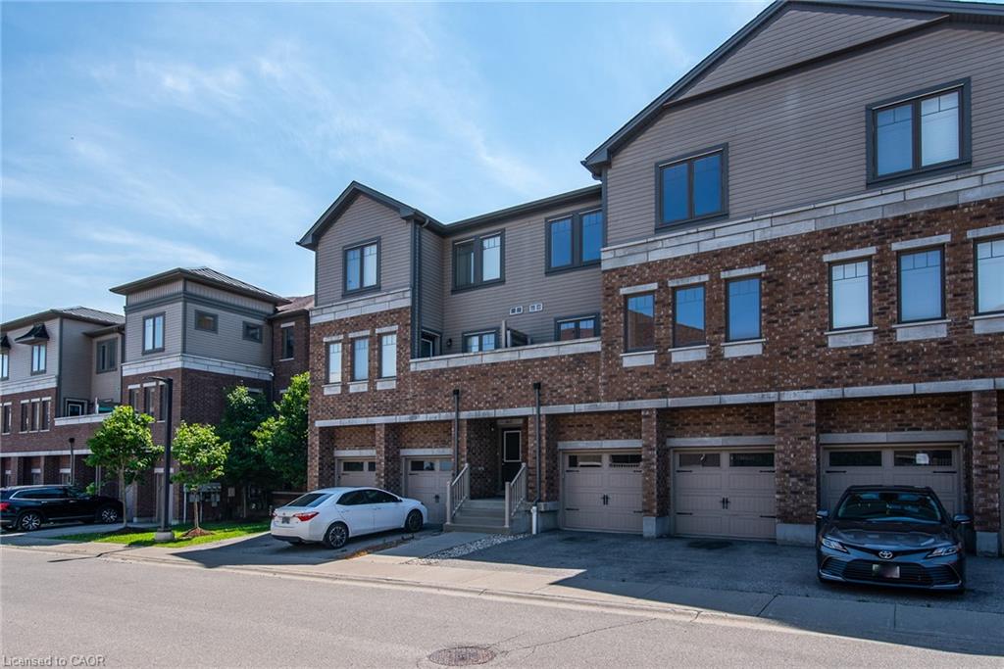- Houseful
- ON
- Kitchener
- Pioneer Park
- 854 Doon Village Road E Unit 13
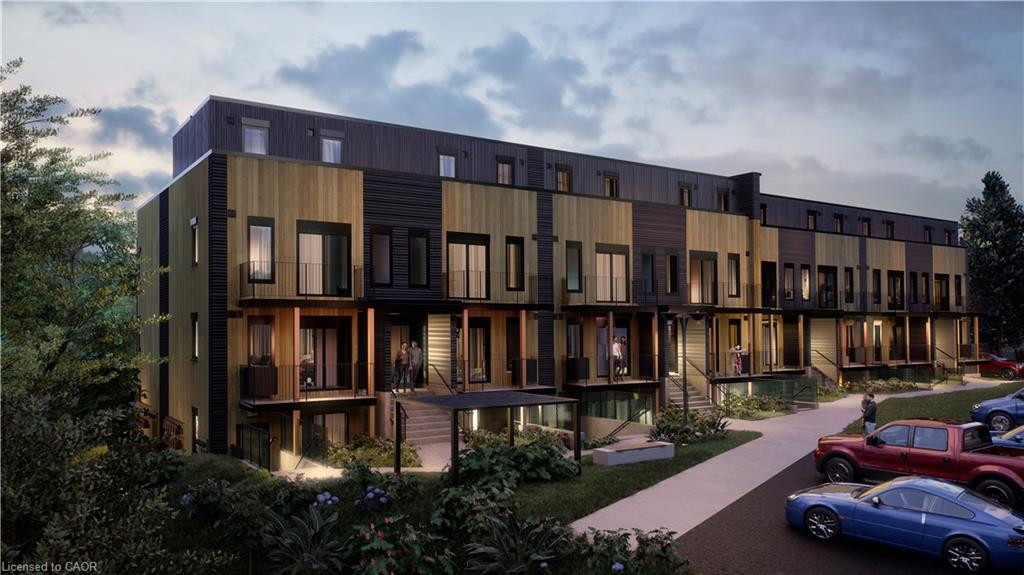
854 Doon Village Road E Unit 13
854 Doon Village Road E Unit 13
Highlights
Description
- Home value ($/Sqft)$667/Sqft
- Time on Housefulnew 2 days
- Property typeResidential
- StyleStacked townhouse
- Neighbourhood
- Median school Score
- Year built2025
- Mortgage payment
Newly Released Jr. 2 Bedroom 1 Bathroom For Sale! Discover modern living in the heart of Kitcheners desirable Doon Village at Pioneer Park Towns an exclusive collection of just 24 stacked townhomes designed with style, comfort, and convenience in mind. These thoughtfully crafted suites range from 2 to 3 bedrooms and offer spacious layouts from 689 to 1,220 square feet. Each home features high-end finishes including quartz countertops, undermount sinks, stylish backsplashes, soft-close cabinetry, and a full stainless steel appliance package in the kitchen. With 9-foot ceilings, contemporary flooring and lighting selections, and a private laundry room with washer and dryer, this is truly a turn-key home. Enjoy peaceful, unobstructed views of greenspace from the rear of your unit a rare feature in urban townhome living. Ideally situated just minutes from Highway 401, Conestoga College, parks, trails, and everyday essentials like grocery stores, restaurants, and schools, Pioneer Park Towns offers the perfect blend of tranquility and accessibility. Whether you're a first-time homebuyer, downsizer, or savvy investor, this is your opportunity to own in one of Kitchener's most well-connected and fast-growing communities. Development is under construction with a scheduled occupancy for April 30, 2026. Save thousands of dollars with the GST Rebate Program if you're a first-time buyer!
Home overview
- Cooling Central air
- Heat type Forced air
- Pets allowed (y/n) No
- Sewer/ septic Sewer (municipal)
- Building amenities Parking, other
- Construction materials Concrete, metal/steel siding
- Foundation Concrete perimeter
- Roof Flat
- # parking spaces 1
- Garage features Surface
- Parking desc Gravel
- # total bathrooms 0.0
- # of above grade bedrooms 2
- # of rooms 3
- Appliances Water heater, dryer, gas stove, range hood, refrigerator, washer
- Has fireplace (y/n) Yes
- Laundry information Inside, main level
- Interior features Separate hydro meters, water meter
- County Waterloo
- Area 3 - kitchener west
- Water source Municipal, municipal-metered
- Zoning description R
- Elementary school St. timothy catholic elementary school
- Lot desc Urban, highway access, major anchor, major highway, public transit, school bus route, schools, shopping nearby, trails, other
- Approx lot size (range) 0 - 0
- Basement information None
- Building size 689
- Mls® # 40780395
- Property sub type Townhouse
- Status Active
- Tax year 2024
- Bedroom Main
Level: Main - Kitchen Quartz Counter, Backsplash ,Stainless steel Appliance
Level: Main - Bedroom Main
Level: Main
- Listing type identifier Idx

$-840
/ Month

