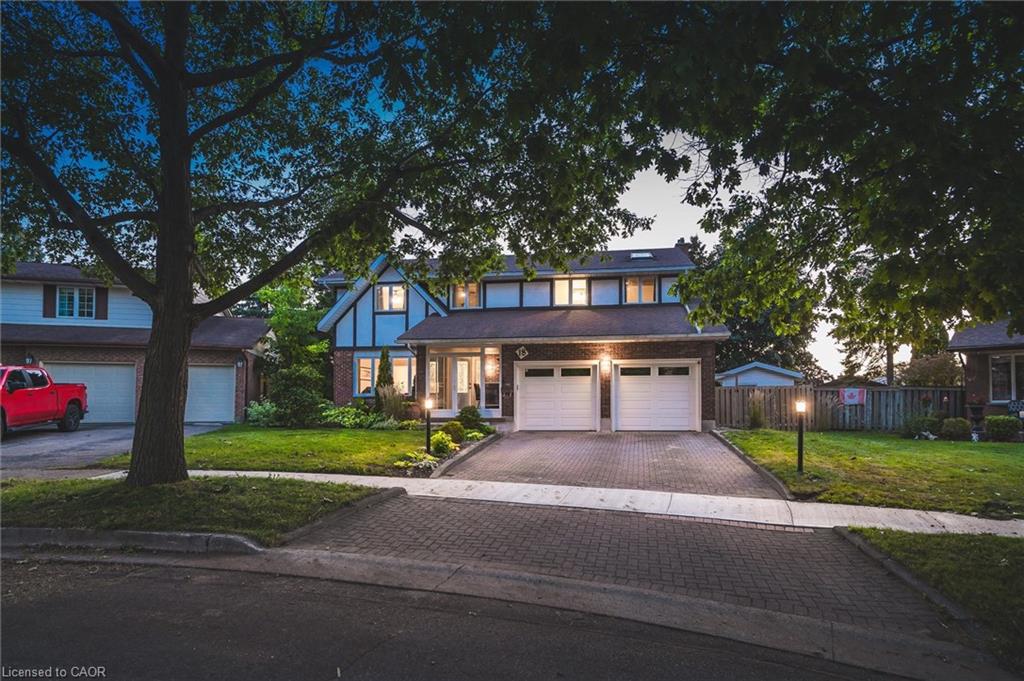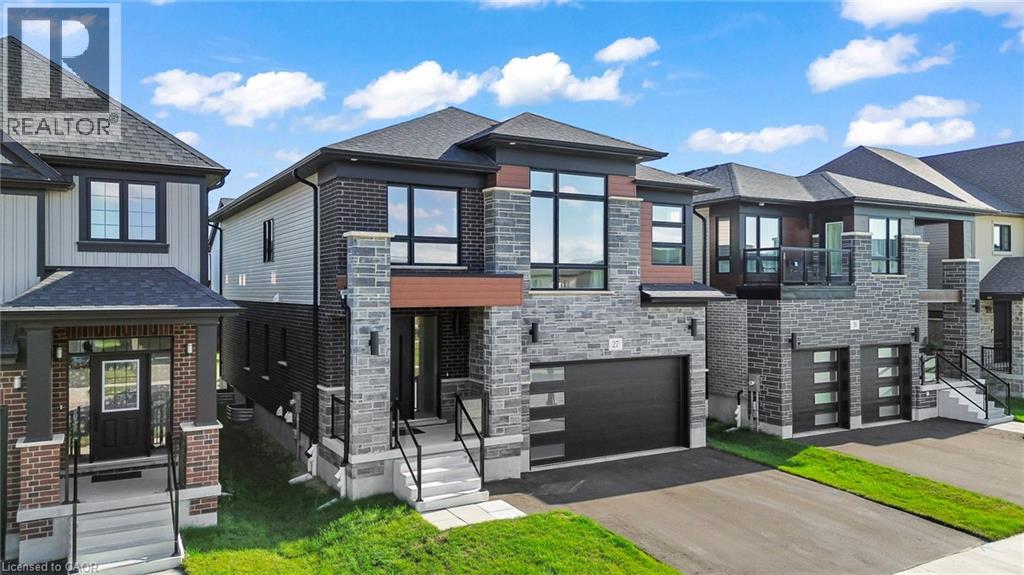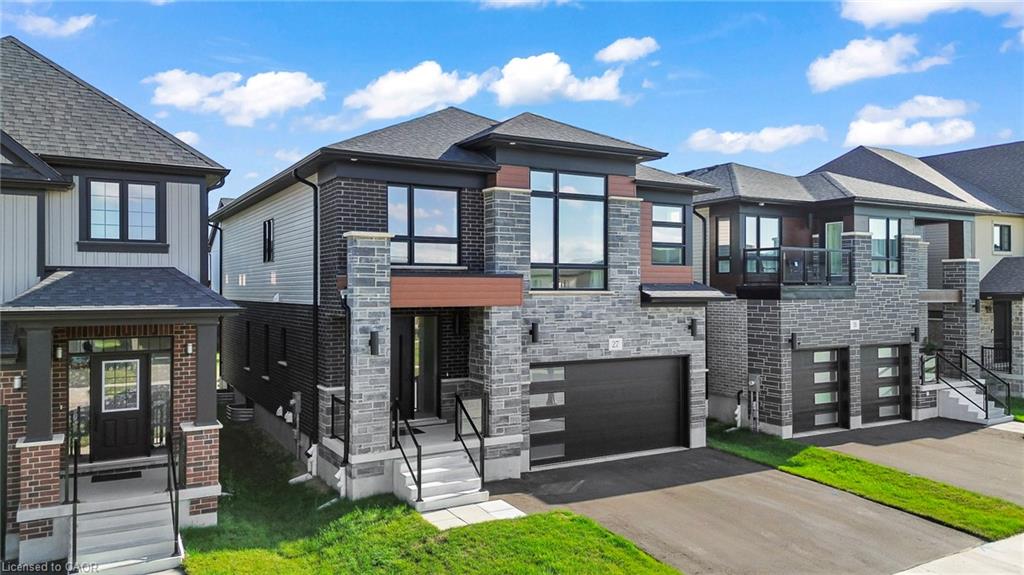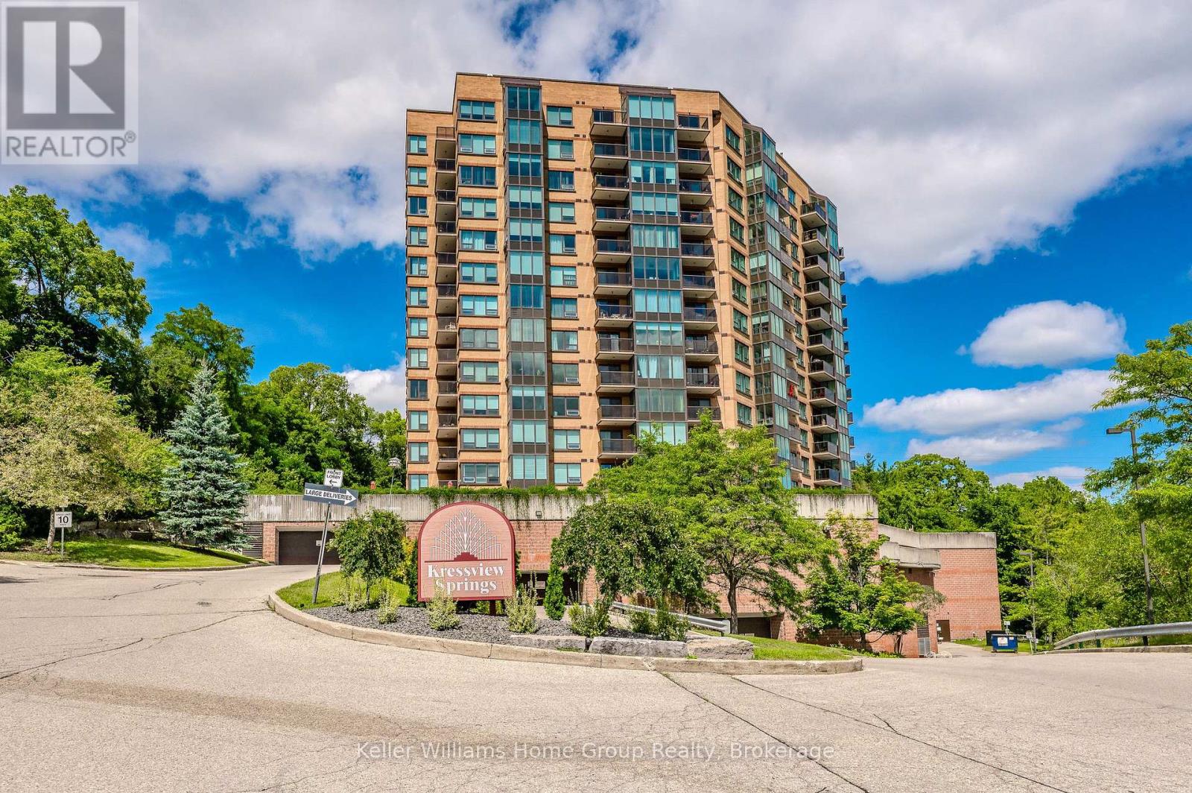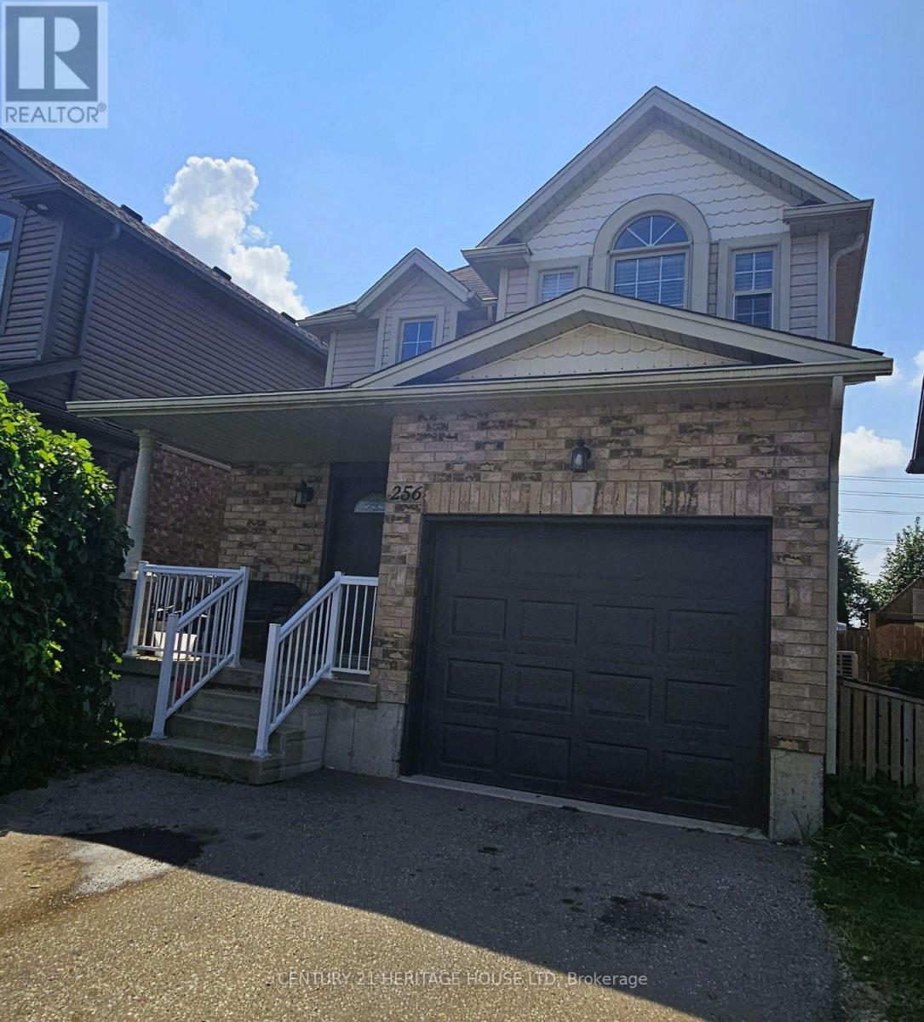- Houseful
- ON
- Kitchener
- Pioneer Park
- 88 Harcourt Cres
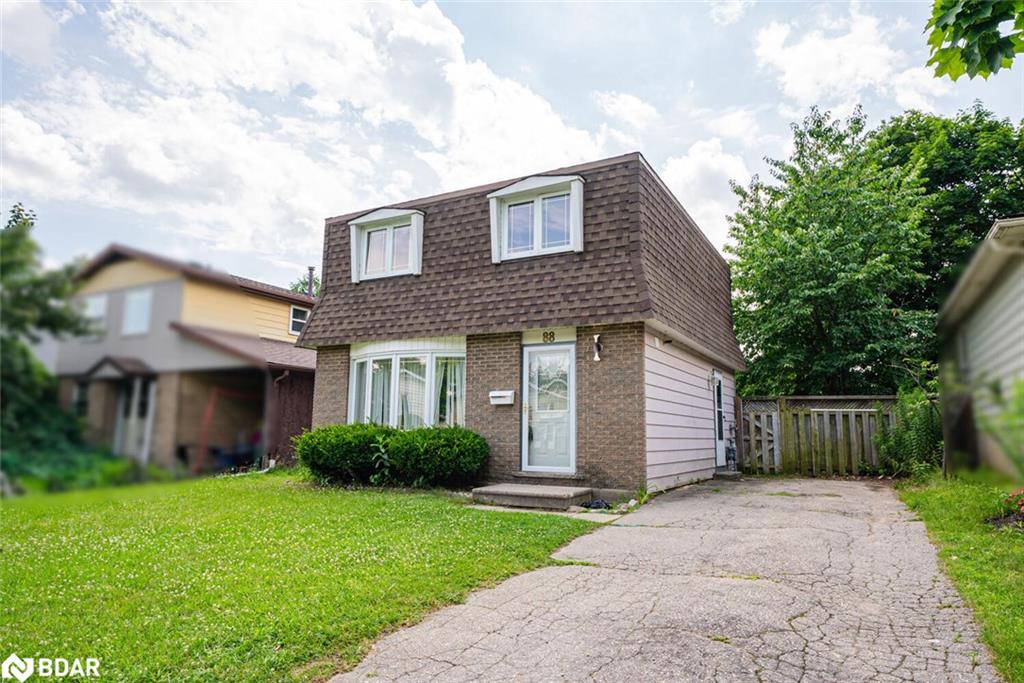
Highlights
Description
- Home value ($/Sqft)$540/Sqft
- Time on Housefulnew 3 days
- Property typeResidential
- StyleTwo story
- Neighbourhood
- Median school Score
- Lot size40 Acres
- Mortgage payment
Amazing Opportunity For First Time Home Buyers & Investors Seeking A Property With Strong Cash Flow Prospect, A Gorgeous Detached 2 Storey House Freshly Painted Located In A Quaint Mature Neighborhood In Kitchener, Separate Open Concept Living Room With Bay Window & Lot Of Natural Light & New Pot Lights, Separate Dining With New Pot Lights Walk Out To Fully Fenced Backyard To Entertain Big Gathering Situated In A Desirable Neighborhood, Open Concept Kitchen, This Home Offer 3 Good Size Bedroom With 4 Pc Bath, New Flooring On Second Floor, Finished Basement With Good Size Family Room With 3 Pc Bath With Separate Entrance, Family Room Can Be Converted Into 4rt Bedroom, Enjoy The Benefits Of An Extra-Large, Pie-Shaped Lot Offering Ample Space For Outdoor Activities, Gardening, Or Relaxing In The Sun. This Spacious Yard Provides Endless Potential For Future Landscaping Or Entertaining. Don't Miss This Opportunity To Own A Beautiful Home In A Sought-After Kitchener Location.
Home overview
- Cooling Central air
- Heat type Forced air, natural gas
- Pets allowed (y/n) No
- Sewer/ septic Sewer (municipal)
- Construction materials Brick, vinyl siding
- Roof Asphalt shing
- # parking spaces 3
- # full baths 2
- # half baths 1
- # total bathrooms 3.0
- # of above grade bedrooms 3
- # of rooms 10
- Appliances Water heater owned, dishwasher, dryer, hot water tank owned, refrigerator, stove
- Has fireplace (y/n) Yes
- Laundry information In basement
- County Waterloo
- Area 3 - kitchener west
- Water source Municipal-metered
- Zoning description R2c
- Lot desc Urban, hospital, library, major highway, park, public transit, schools
- Lot dimensions 40 x
- Approx lot size (range) 0 - 0.5
- Basement information Full, finished
- Building size 1110
- Mls® # 40765014
- Property sub type Single family residence
- Status Active
- Virtual tour
- Tax year 2025
- Primary bedroom Laminate Closet Window
Level: 2nd - Bedroom Laminate Closet Window
Level: 2nd - Bathroom Second
Level: 2nd - Bedroom Laminate Closet Window
Level: 2nd - Family room Broadloom Open Concept 4 Pc Bath
Level: Basement - Bathroom Basement
Level: Basement - Dining room Laminate Pot Lights W/O To Yard
Level: Main - Kitchen Ceramic Floor Window
Level: Main - Living room Laminate Pot Lights Bay Window
Level: Main - Bathroom Main
Level: Main
- Listing type identifier Idx

$-1,600
/ Month

