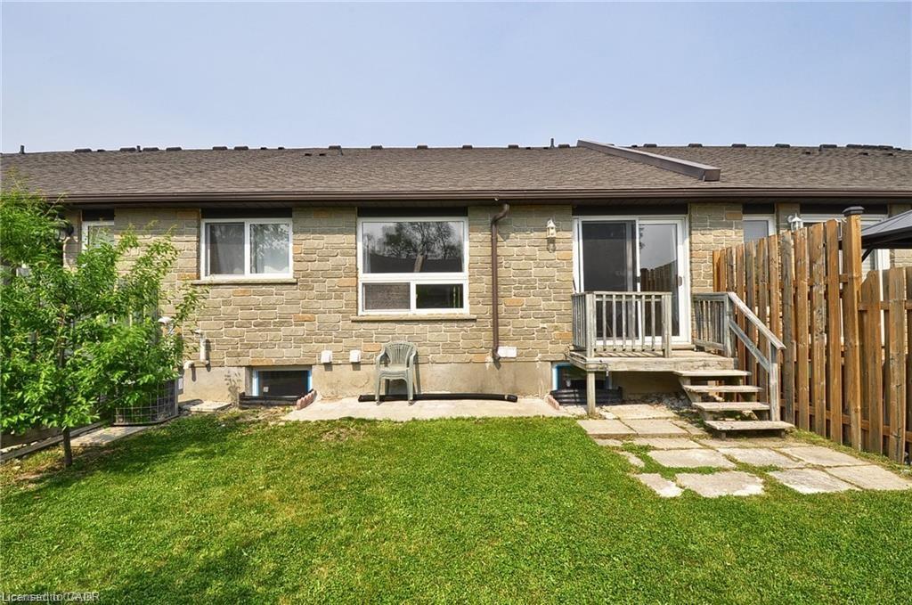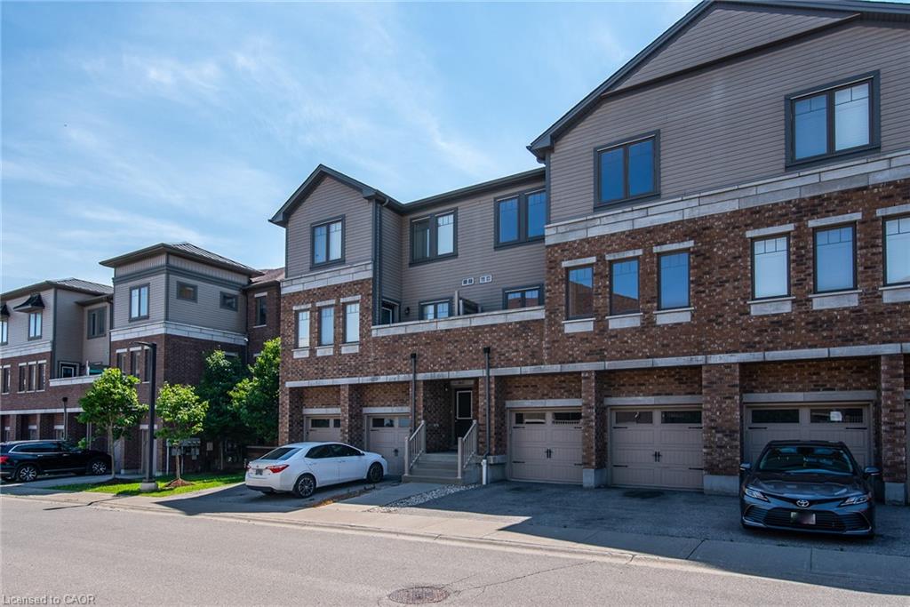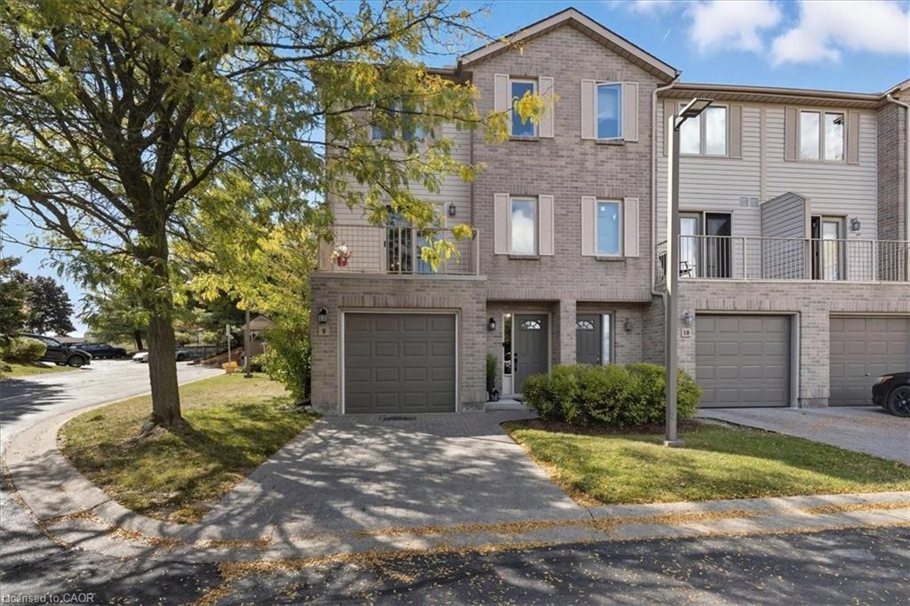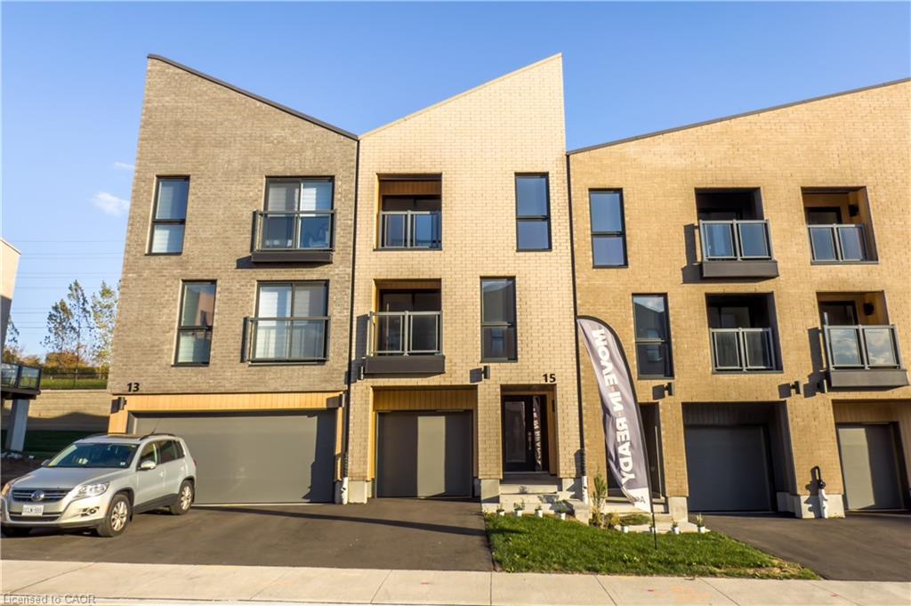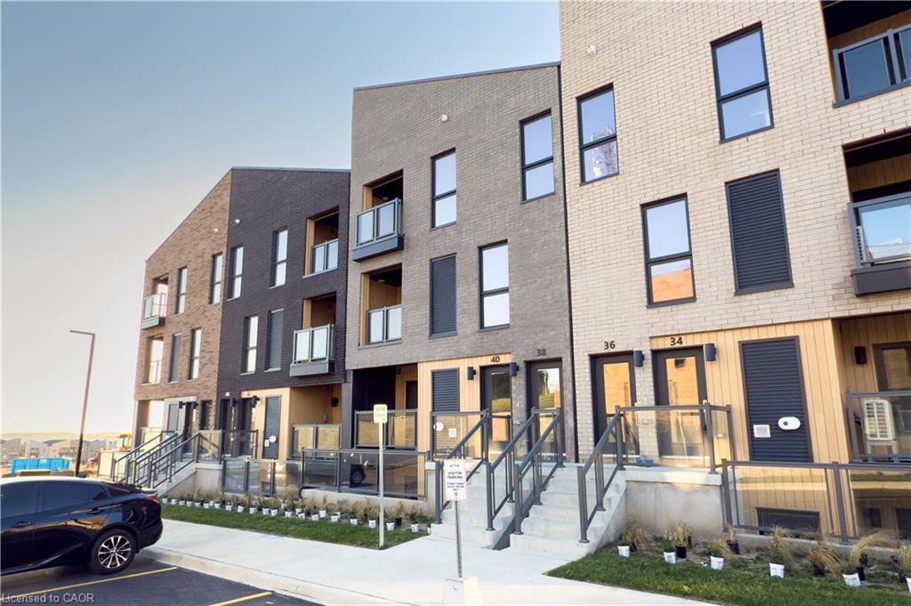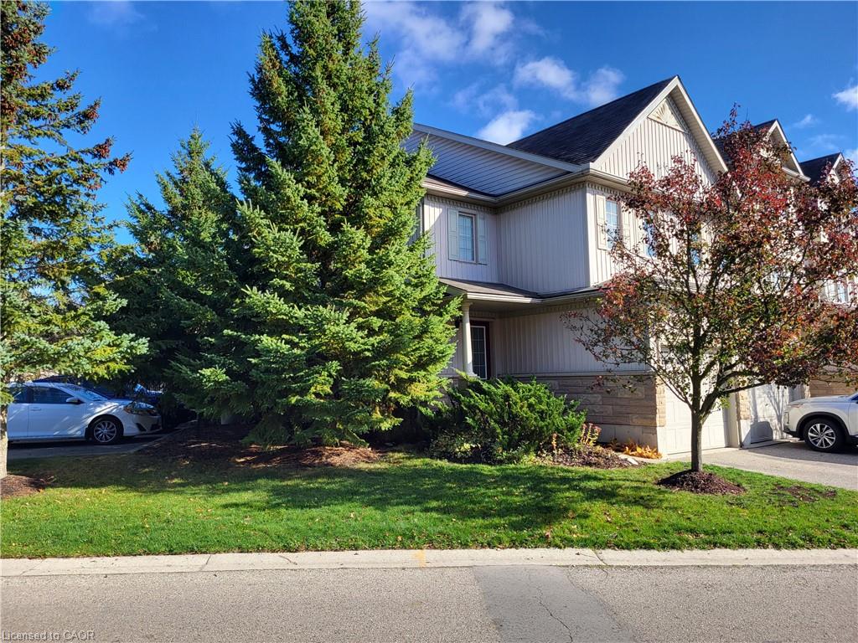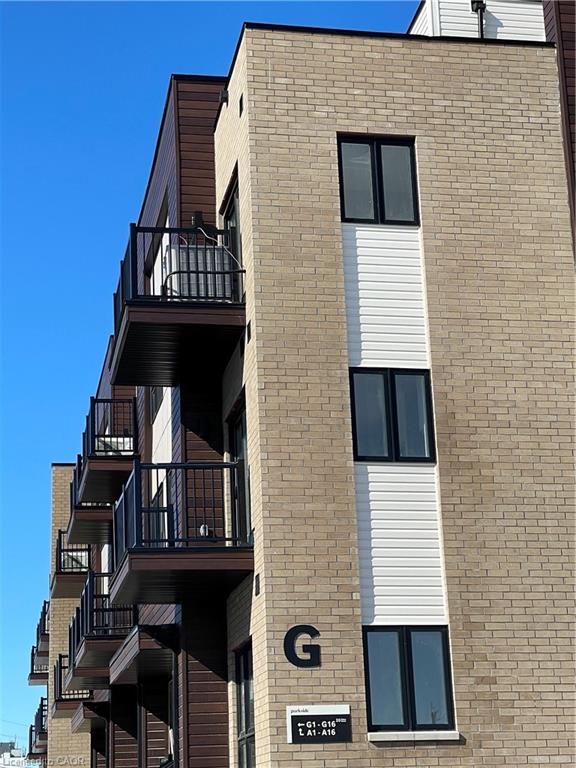- Houseful
- ON
- Kitchener
- Doon South
- 884 Robert Ferrie Dr
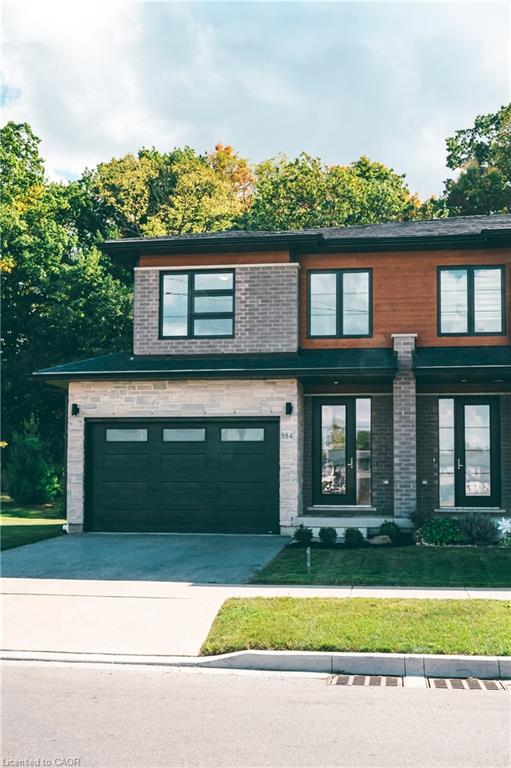
Highlights
Description
- Home value ($/Sqft)$377/Sqft
- Time on Housefulnew 28 hours
- Property typeResidential
- StyleTwo story
- Neighbourhood
- Median school Score
- Year built2020
- Garage spaces2
- Mortgage payment
THIS IS THE ONE! Freehold END UNIT Townhome in highly desirable Doon, minutes to the 401, with RARE 1.5 car garage, DOUBLE WIDE driveway, backing AND siding onto greenspace! With upgrades galore, this home is finished top to bottom. From the moment you pull up, you'll notice its stunning exterior, featuring contemporary brick, stonework, and Maibec horizontal wood siding, and a thoughtfully designed interior, blending sophisticated style with everyday comfort. Be greeted with 9' ceilings on the main floor, a bright, open-concept main floor layout, ideal for entertaining. At the heart of the home is a designer kitchen with a show-stopping 10-foot island and breakfast bar seating for four. The spacious dining area and great room flow seamlessly together, framed by oversized patio doors leading to the expansive wrap around deck, backing onto private greenspace — ideal for weekend lounging, friends and family gathering, or just a perfect night outside. A chic 2pc bath and hardwood floors throughout the main level add warmth and character. Upstairs, you’ll find three spacious bedrooms, two full baths, upstairs laundry and a versatile loft space—perfect for a home office, play area, or creative nook. Wake up to a view of greenspace in the primary suite. A true standout offering SEPARATED walk-in closets, a fully upgraded spa-like ensuite with double vanity and custom glass walk-in shower. Downstairs, the finished basement offers even more flexible living space, featuring a luxurious 3-piece bath, rec room, and additional storage space. This home is perfect for anyone craving ample living space, the utmost care in upgrades and finishes, all within a central location.
Home overview
- Cooling Central air
- Heat type Forced air, natural gas
- Pets allowed (y/n) No
- Sewer/ septic Sewer (municipal)
- Construction materials Brick, wood siding
- Foundation Poured concrete
- Roof Asphalt shing
- # garage spaces 2
- # parking spaces 3
- Has garage (y/n) Yes
- Parking desc Attached garage, asphalt, built-in
- # full baths 3
- # half baths 1
- # total bathrooms 4.0
- # of above grade bedrooms 3
- # of rooms 13
- Appliances Dishwasher, dryer, refrigerator, stove, washer
- Has fireplace (y/n) Yes
- Interior features Other
- County Waterloo
- Area 3 - kitchener west
- Water source Municipal
- Zoning description Res-5
- Elementary school St. kateri tekakwitha, brigadoon
- High school St. mary's, huron heights
- Lot desc Urban, rectangular, near golf course, greenbelt, highway access, library, major highway, open spaces, park, public transit, schools
- Lot dimensions 40.37 x 103
- Approx lot size (range) 0 - 0.5
- Basement information Full, finished
- Building size 2124
- Mls® # 40766614
- Property sub type Townhouse
- Status Active
- Virtual tour
- Tax year 2025
- Primary bedroom Second: 3.861m X 4.115m
Level: 2nd - Bedroom Second: 2.718m X 3.658m
Level: 2nd - Bedroom Second: 2.718m X 2.946m
Level: 2nd - Loft Second: 2.692m X 4.191m
Level: 2nd - Second
Level: 2nd - Bathroom Second
Level: 2nd - Laundry Second
Level: 2nd - Recreational room Basement
Level: Basement - Bathroom Basement
Level: Basement - Kitchen Main: 2.718m X 4.445m
Level: Main - Bathroom Main
Level: Main - Living room Main: 5.436m X 3.353m
Level: Main - Dining room Main: 2.718m X 3.327m
Level: Main
- Listing type identifier Idx

$-2,133
/ Month

