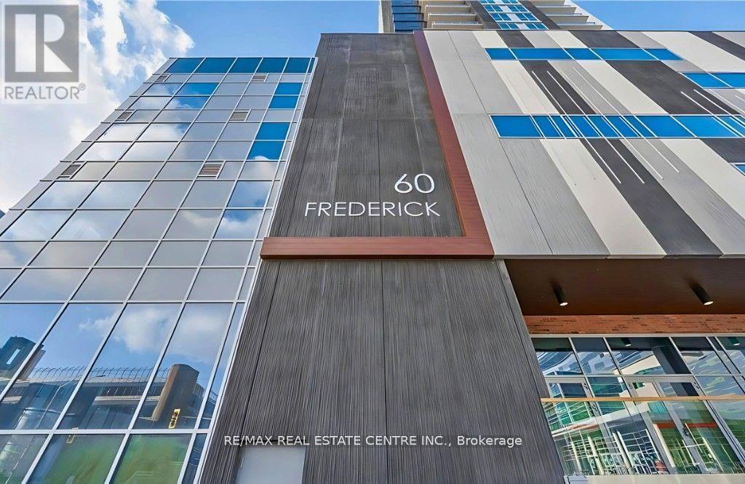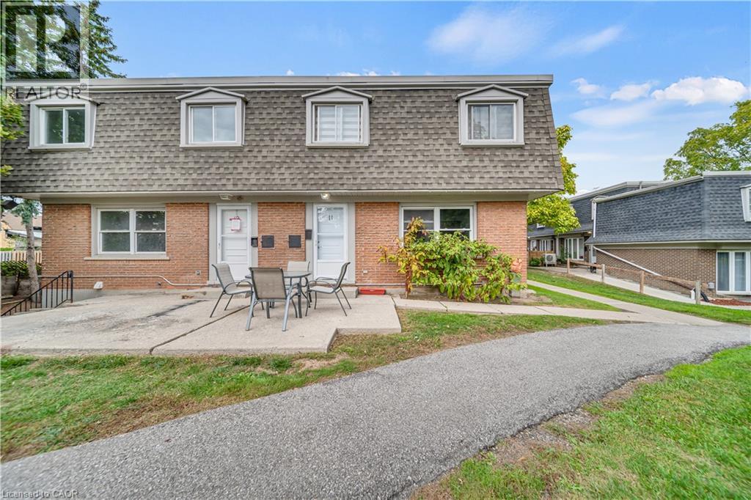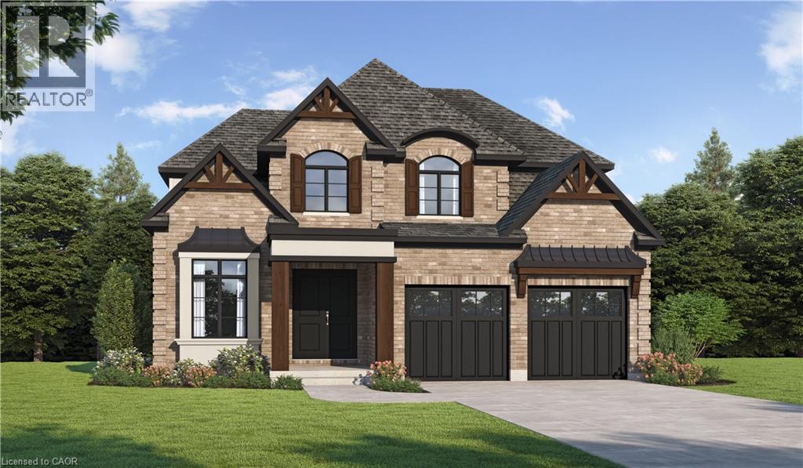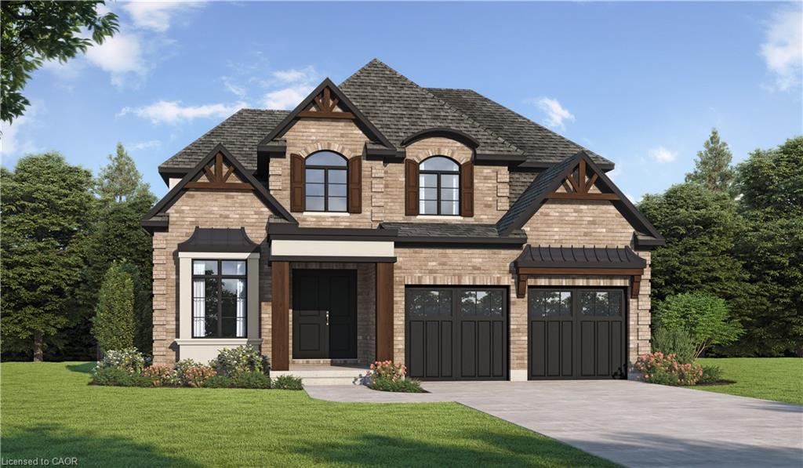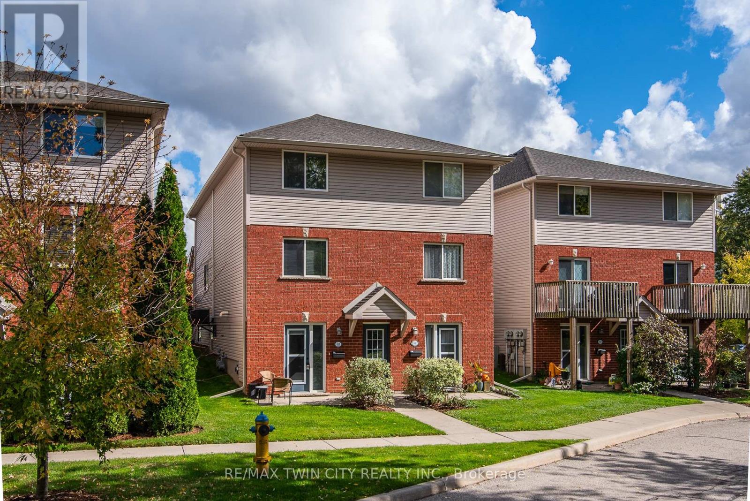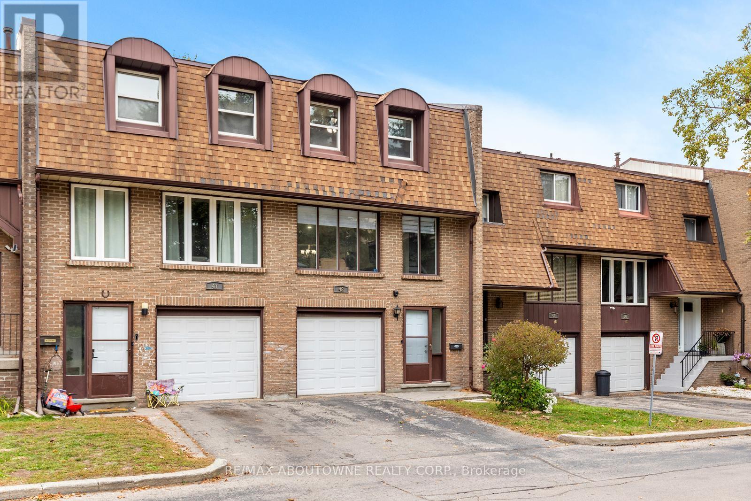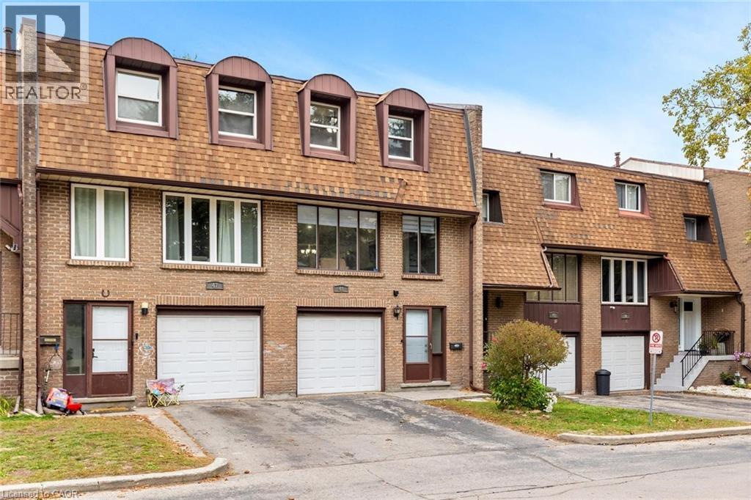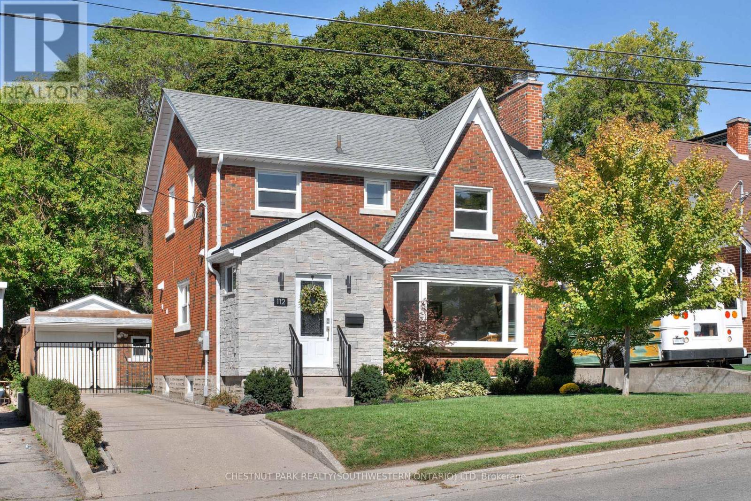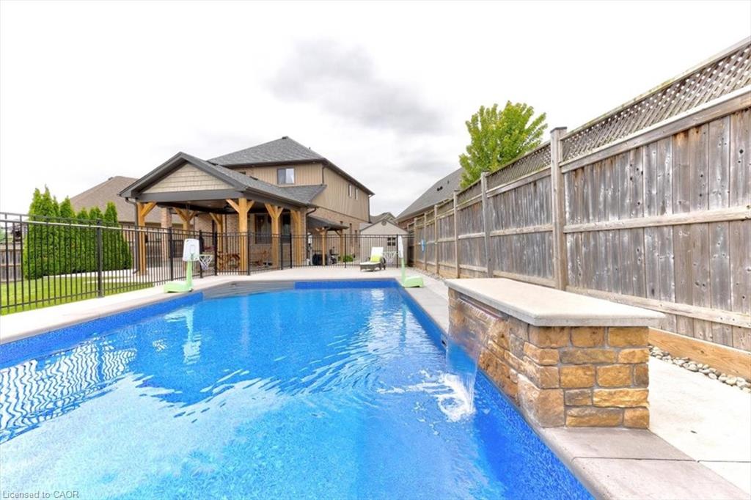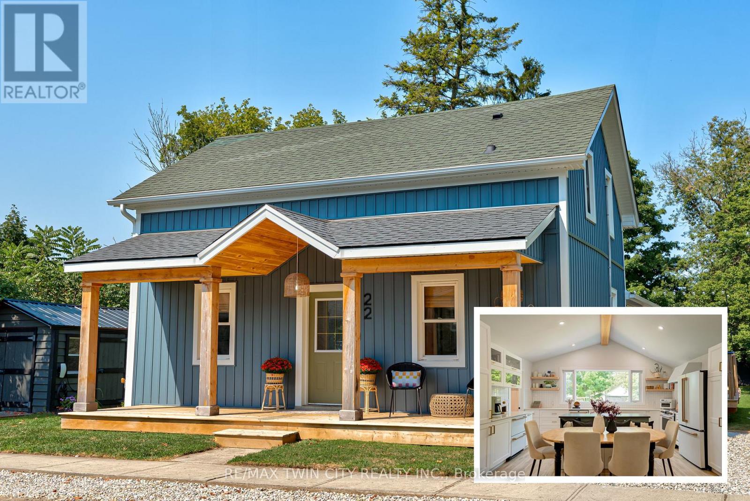- Houseful
- ON
- Kitchener
- Bridgeport
- 9 Macville Avenue
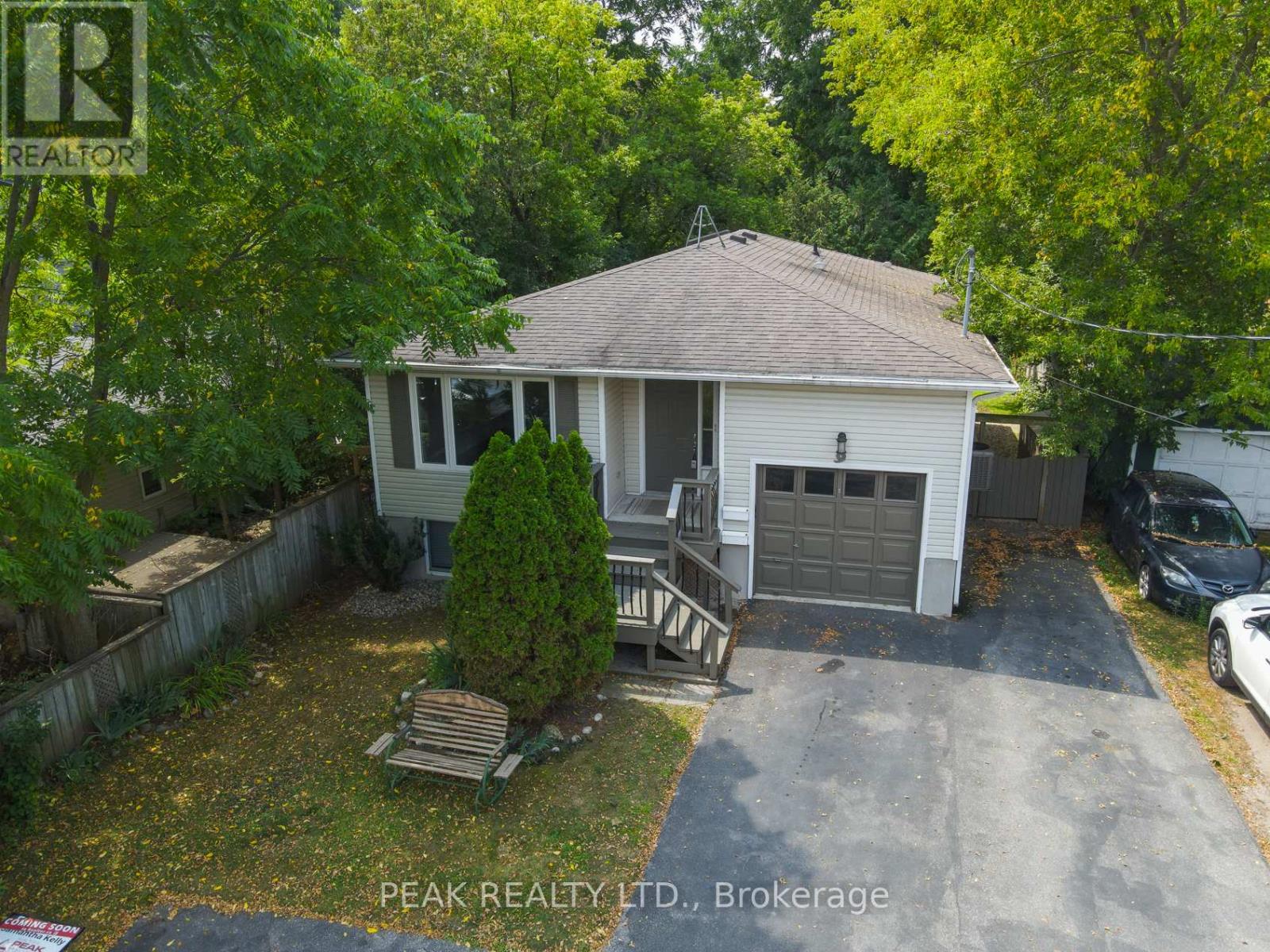
Highlights
Description
- Time on Housefulnew 4 days
- Property typeSingle family
- StyleRaised bungalow
- Neighbourhood
- Median school Score
- Mortgage payment
Purpose built raised bungalow with legal accessory apartment located in quiet cottage like area yet just minutes to Kiwanis Park, University Ave plaza, schools, shopping, restaurants, nature trails, the Grand River and minutes to the Expressway. Main floor unit is 1236 sq ft and consists of 3 bedrooms, 1.5 bathrooms, in suite laundry, eat-in kitchen, generous sized living room and walkout to two tiered sunny deck. The bright lower unit contains large windows, 2 bedrooms, large open living/dining /kitchen area, 4 pce bath, in suite laundry and walk up to private deck. Current lower unit tenant is "AAA" and willing to stay. Upper unit is vacant & ready for immediate occupancy. Set your rent and choose your tenant or owner occupy with mortgage helper. Beautiful treed fenced lot with separate decks for each unit. Parking for a total of 5 vehicles consisting of an attached single garage with mezzanine storage and 2 vehicles driveway spaces and 2 tandem spaces for the lower unit. Appliances include 2 fridges, 2 stoves, 2 washers, 2 dryers, hot water heater, water softener and reverse osmosis in upper unit. This property is in excellent condition and is absolutely turnkey ready for quick possession. Do not delay book a showing today ! (id:63267)
Home overview
- Cooling Central air conditioning
- Heat source Natural gas
- Heat type Forced air
- Sewer/ septic Sanitary sewer
- # total stories 1
- # parking spaces 5
- Has garage (y/n) Yes
- # full baths 2
- # half baths 1
- # total bathrooms 3.0
- # of above grade bedrooms 5
- Lot size (acres) 0.0
- Listing # X12466007
- Property sub type Single family residence
- Status Active
- Laundry 2.21m X 1.78m
Level: Lower - Kitchen 3.28m X 3m
Level: Lower - Dining room 3.27m X 2.98m
Level: Lower - Living room 3.27m X 2.98m
Level: Lower - Utility 4.09m X 2.64m
Level: Lower - Bedroom 3.96m X 3.3m
Level: Lower - 2nd bedroom 5.13m X 2.92m
Level: Lower - Bathroom 2.2m X 2.2m
Level: Lower - Kitchen 5.89m X 2.95m
Level: Main - Living room 6.88m X 3.58m
Level: Main - 2nd bedroom 3.95m X 2.69m
Level: Main - Bedroom 4.06m X 3.45m
Level: Main - Bathroom 1.82m X 1.31m
Level: Main - Bathroom 2.25m X 2.33m
Level: Main - 3rd bedroom 3.94m X 2.95m
Level: Main - Laundry 1.75m X 1.73m
Level: Main
- Listing source url Https://www.realtor.ca/real-estate/28997509/a-b-9-macville-avenue-kitchener
- Listing type identifier Idx

$-2,106
/ Month



