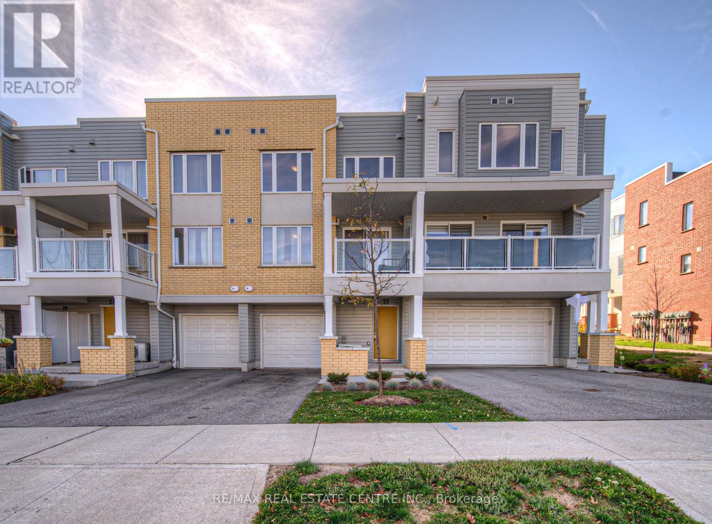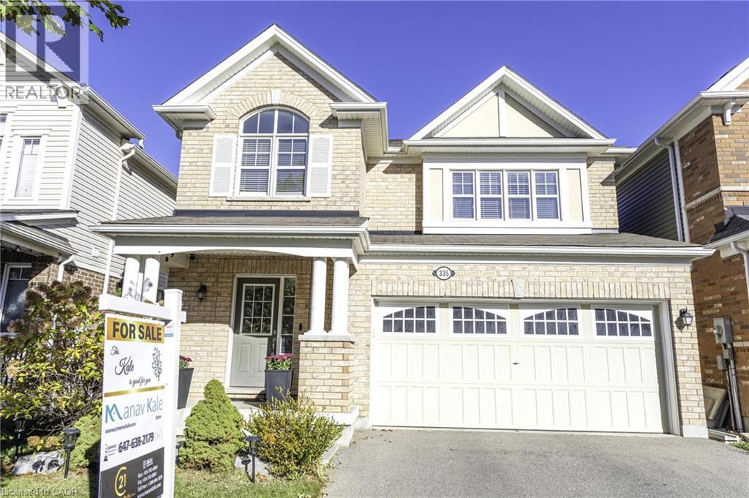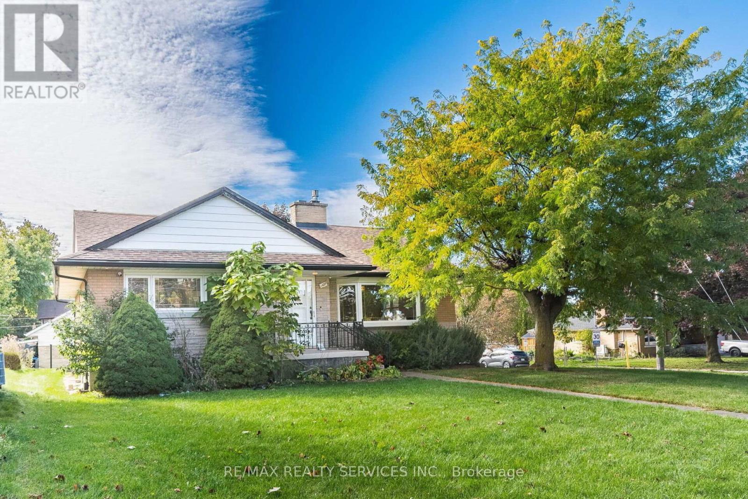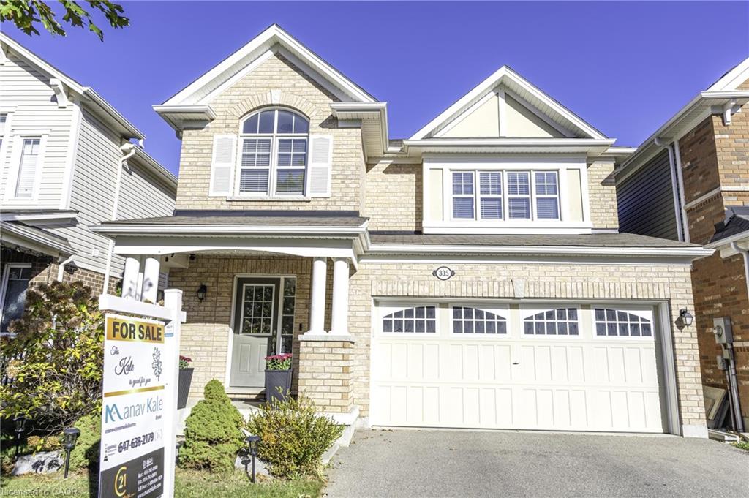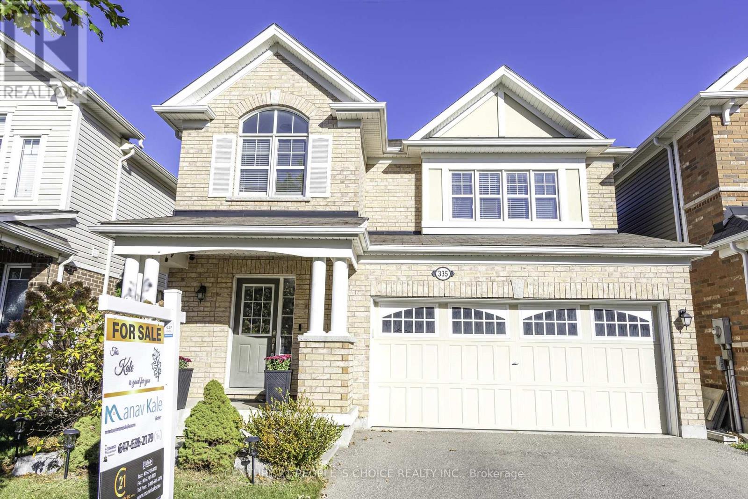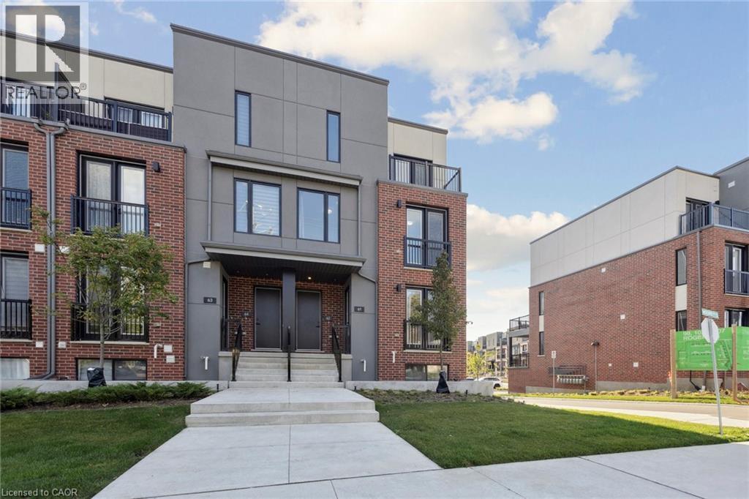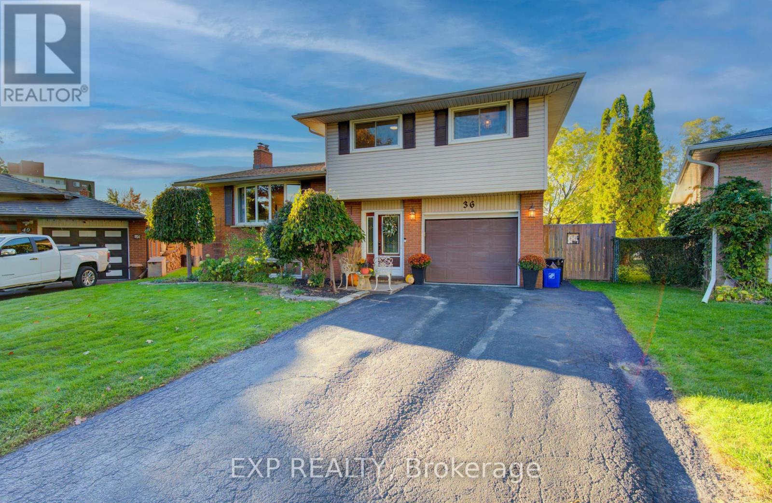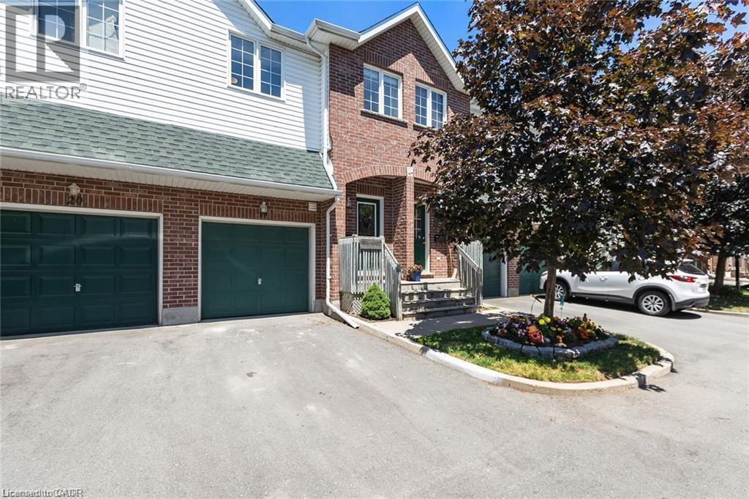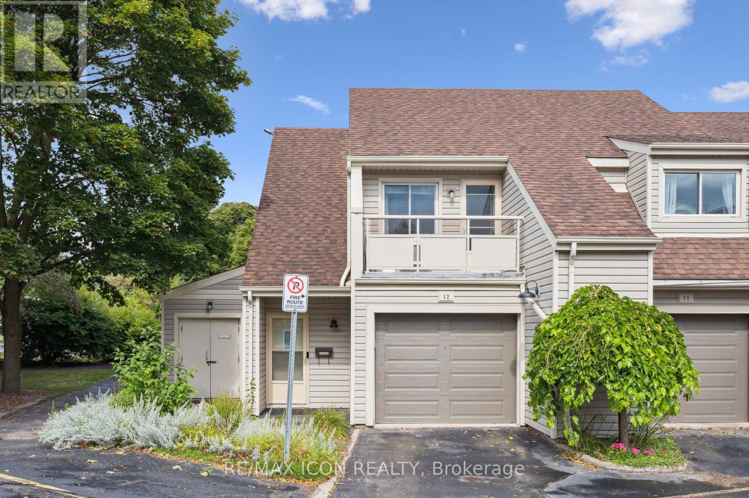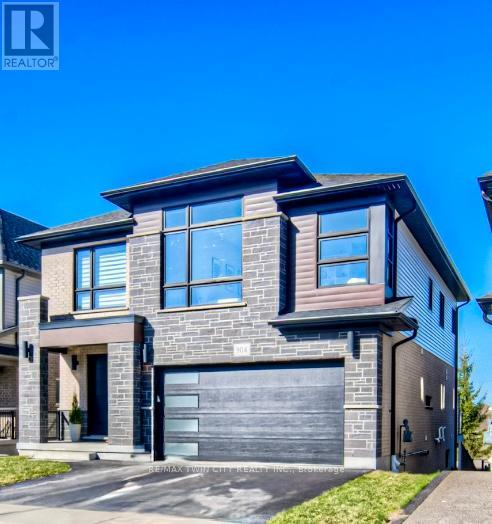- Houseful
- ON
- Kitchener
- Laurentian Hills
- 90 Highbrook St
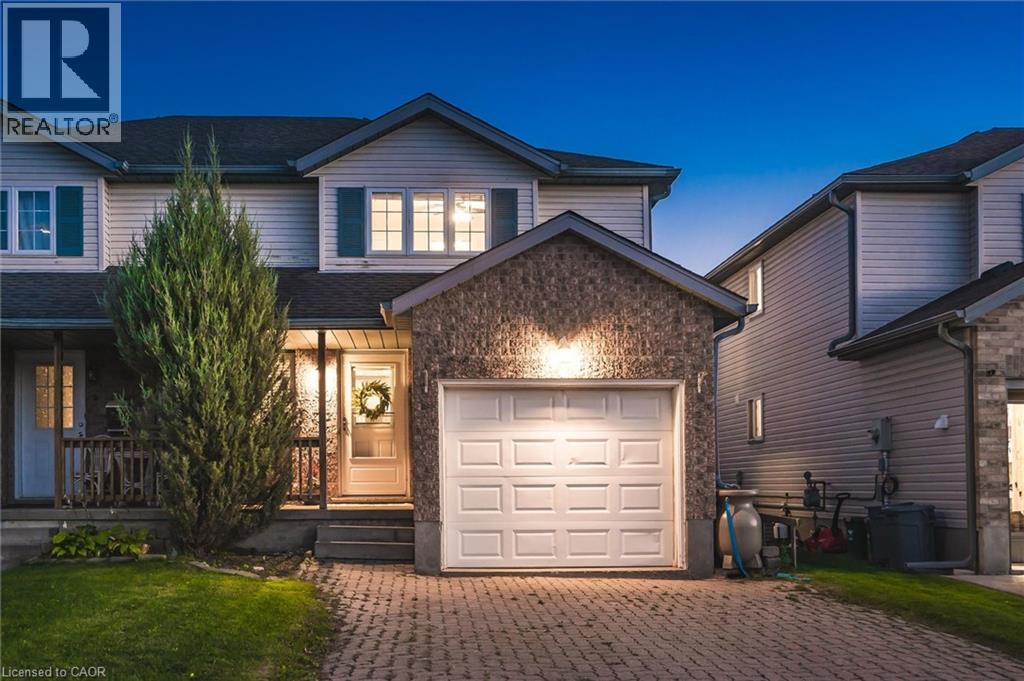
Highlights
Description
- Home value ($/Sqft)$375/Sqft
- Time on Housefulnew 12 hours
- Property typeSingle family
- Style2 level
- Neighbourhood
- Median school Score
- Year built1997
- Mortgage payment
Welcome to 90 Highbrook, this spacious semi-detached home is set on a quiet, family-friendly street in sought-after Country Hills. With many noteworthy updates, a central location close to all amenities and 3 bedrooms plus 1.5 baths this is the perfect family home! This large semi offers 1,700 sq ft of living space with a finished basement featuring laminate flooring. Hardwood flooring throughout the main and upper levels, an updated kitchen with modern countertops, kitchen appliances (2021), water softener (2021), updated furnace and a/c (2021) and roof (2017). The spacious main floor boasts an open-concept living and dining area perfect for family gatherings and entertaining. Step outside to your private backyard, complete with a covered deck and plenty of green space for kids or pets to play. Parking for 2 cars in the interlock driveway plus one in the attached garage. Walking distance to excellent schools, parks, grocery stores, and more! (id:63267)
Home overview
- Cooling Central air conditioning
- Heat source Natural gas
- Heat type Forced air
- Sewer/ septic Municipal sewage system
- # total stories 2
- # parking spaces 3
- Has garage (y/n) Yes
- # full baths 1
- # half baths 1
- # total bathrooms 2.0
- # of above grade bedrooms 3
- Subdivision 333 - laurentian hills/country hills w
- Directions 2172119
- Lot size (acres) 0.0
- Building size 1786
- Listing # 40779101
- Property sub type Single family residence
- Status Active
- Bedroom 3.124m X 3.454m
Level: 2nd - Bedroom 2.819m X 3.454m
Level: 2nd - Primary bedroom 5.004m X 3.429m
Level: 2nd - Recreational room 5.69m X 4.394m
Level: Lower - Laundry 3.124m X 2.54m
Level: Lower - Living room 3.48m X 4.394m
Level: Main - Kitchen 2.565m X 3.073m
Level: Main - Bathroom (# of pieces - 2) Measurements not available
Level: Main - Dining room 2.565m X 2.997m
Level: Main - Bathroom (# of pieces - 4) Measurements not available
Level: Main
- Listing source url Https://www.realtor.ca/real-estate/28997019/90-highbrook-street-kitchener
- Listing type identifier Idx

$-1,786
/ Month

