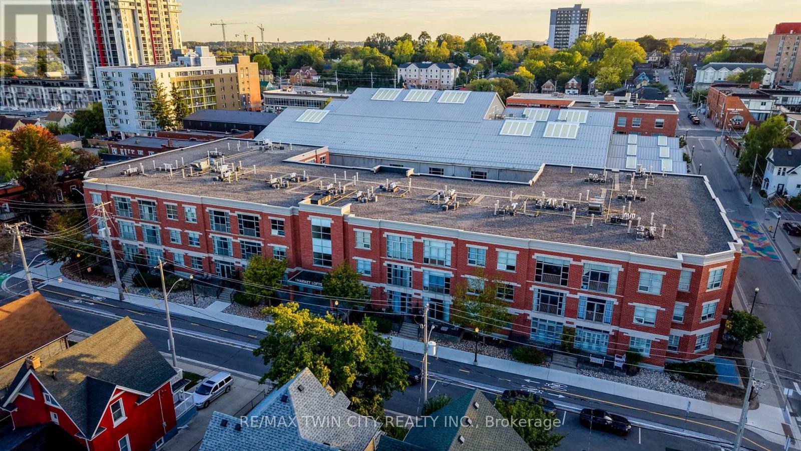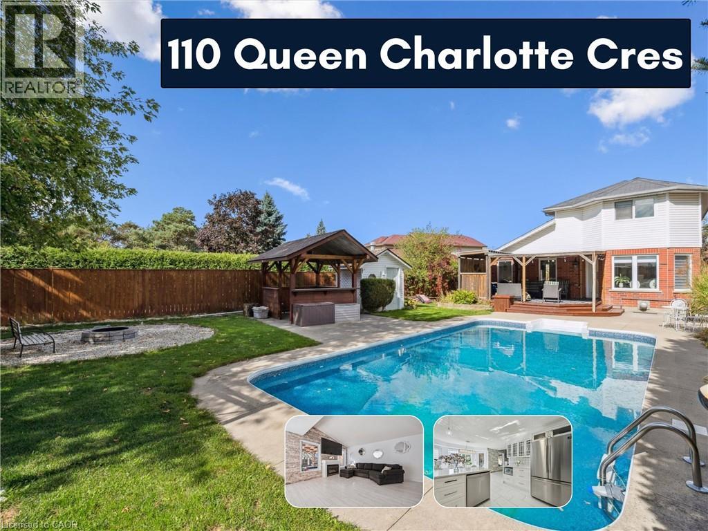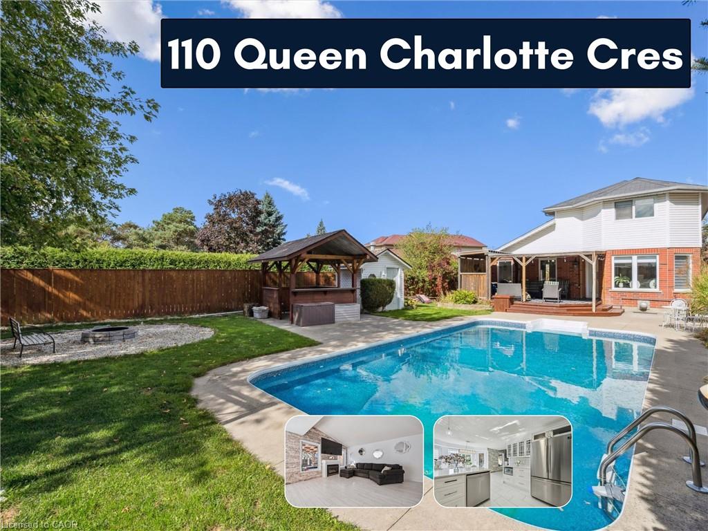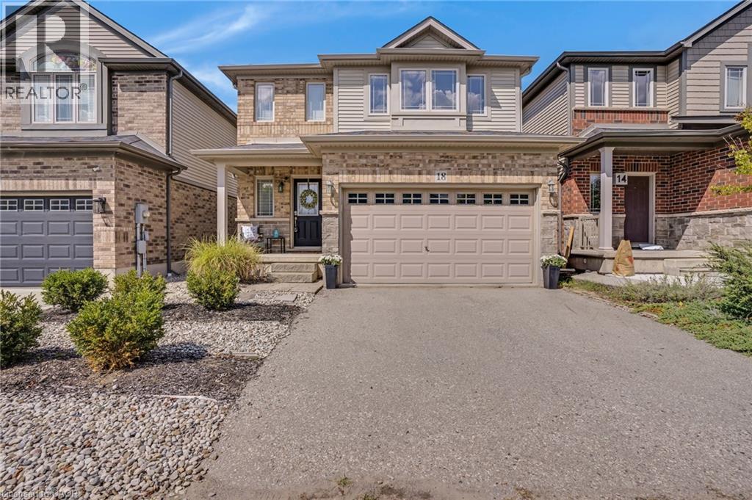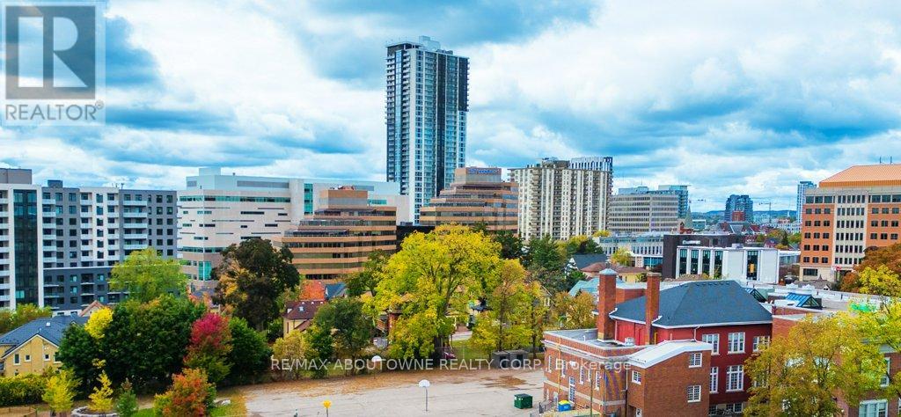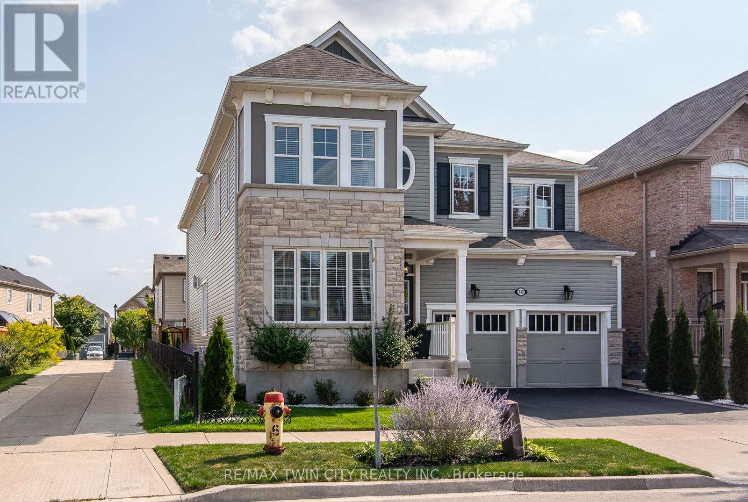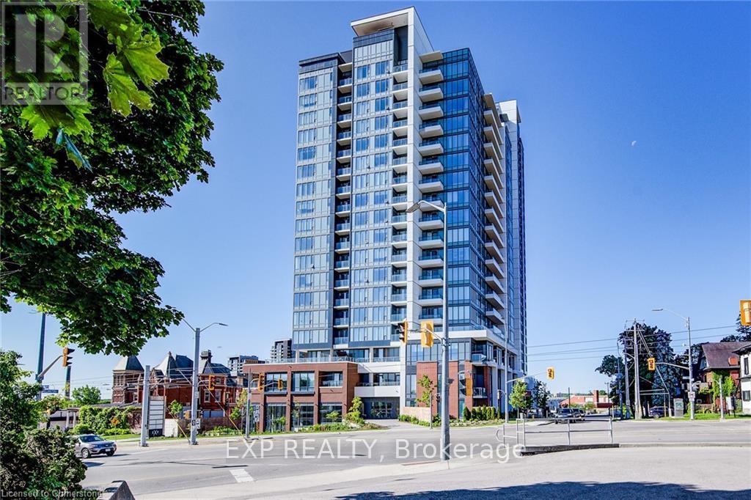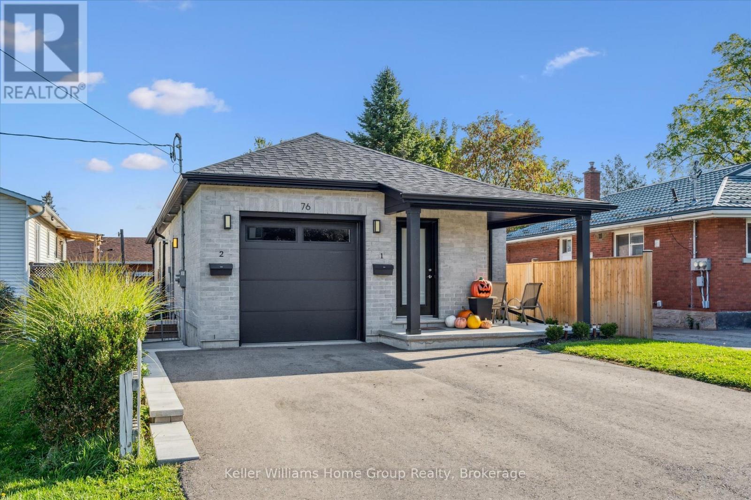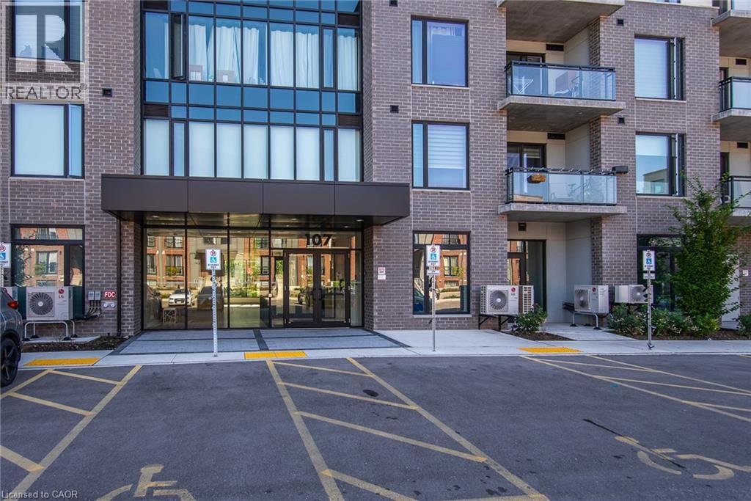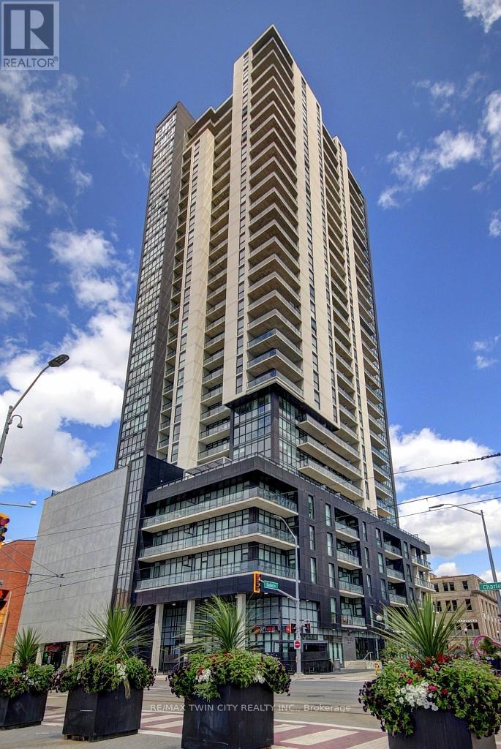- Houseful
- ON
- Kitchener
- Huron Park
- 901 Tartan Ct
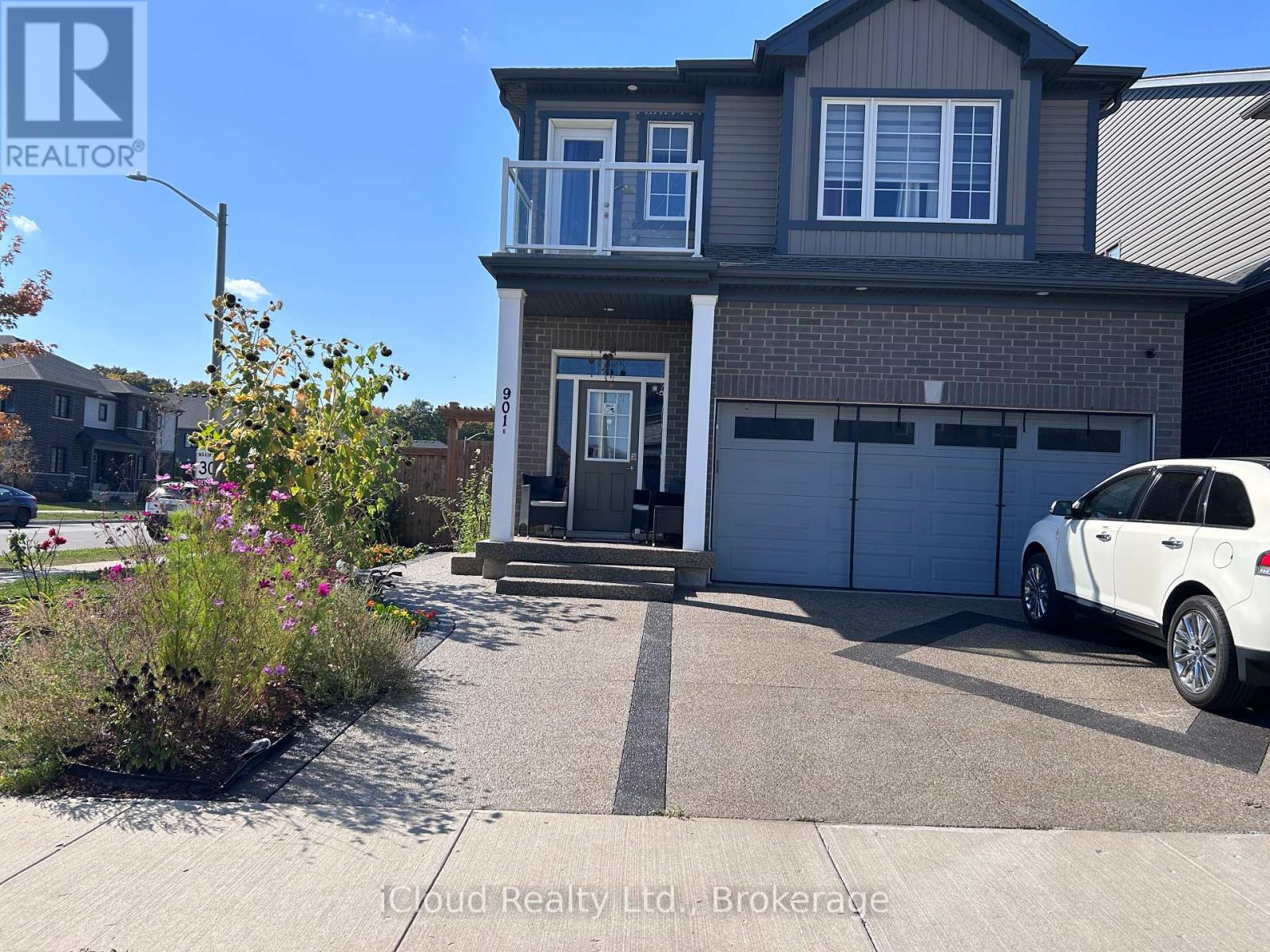
Highlights
Description
- Time on Housefulnew 1 hour
- Property typeSingle family
- Neighbourhood
- Median school Score
- Mortgage payment
Modern Living Single Detached Home built by Freure Homes in the heart of Kitchener, Welcome to this Absolutely Stunning 2,133sq. ft Custom Home. This beautiful 4+2 Bed 5 Bath Detached home Featuring 9ft Ceiling on main floor with full of Pot lights, Extended Kitchen with White Cabinets, High end S/S Appliances, Granite Countertop, Electric Fire Place in Living area. Open Concept Main Floor, with gorgeous hardwood flooring on the main level, staircase and upper hallways. Direct access to fully fenced Backyard with Partially Concrete where you can have your private green space. Upstairs, Easy and most convenient Laundry, the primary bedroom with a walk-in closet and a private 3-piece ensuite. 4th Bedroom offers 3 -piece ensuite as well. 2 additional good sized bedrooms include big window and closets. 8-ft tall double entry door. The Legal Duplex basement with separate side entrance offers 2 bedrooms with modern kitchen and family room great for extra income. This one of a kind home is convenient location where you have easy access of Park, Library, Grocery, Banks, Hwys Don't miss this beautiful home to own it!!! (id:63267)
Home overview
- Cooling Central air conditioning
- Heat source Natural gas
- Heat type Forced air
- Sewer/ septic Sanitary sewer
- # total stories 2
- # parking spaces 4
- Has garage (y/n) Yes
- # full baths 4
- # half baths 1
- # total bathrooms 5.0
- # of above grade bedrooms 6
- Flooring Hardwood, tile, carpeted, laminate
- Has fireplace (y/n) Yes
- Lot desc Landscaped
- Lot size (acres) 0.0
- Listing # X12449788
- Property sub type Single family residence
- Status Active
- 2nd bedroom 2.93m X 3.16m
Level: 2nd - Primary bedroom 5.02m X 3.5m
Level: 2nd - 3rd bedroom 3.18m X 3.16m
Level: 2nd - 4th bedroom 3.6m X 4.02m
Level: 2nd - 5th bedroom 3.7m X 3m
Level: Basement - Bedroom 3.7m X 3m
Level: Basement - Dining room 3.05m X 2.78m
Level: Main - Great room 3.47m X 5.82m
Level: Main - Kitchen 3.06m X 3.06m
Level: Main - Family room 2.8m X 3.81m
Level: Main
- Listing source url Https://www.realtor.ca/real-estate/28962194/901-tartan-court-kitchener
- Listing type identifier Idx

$-3,387
/ Month

