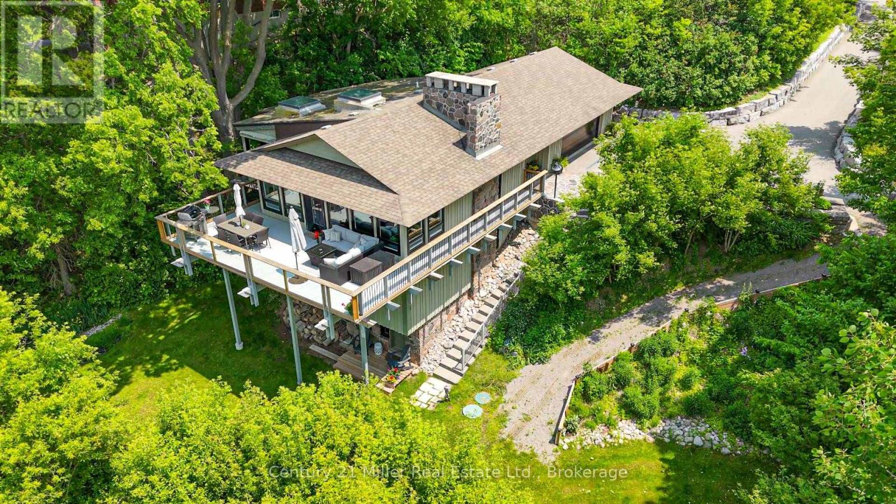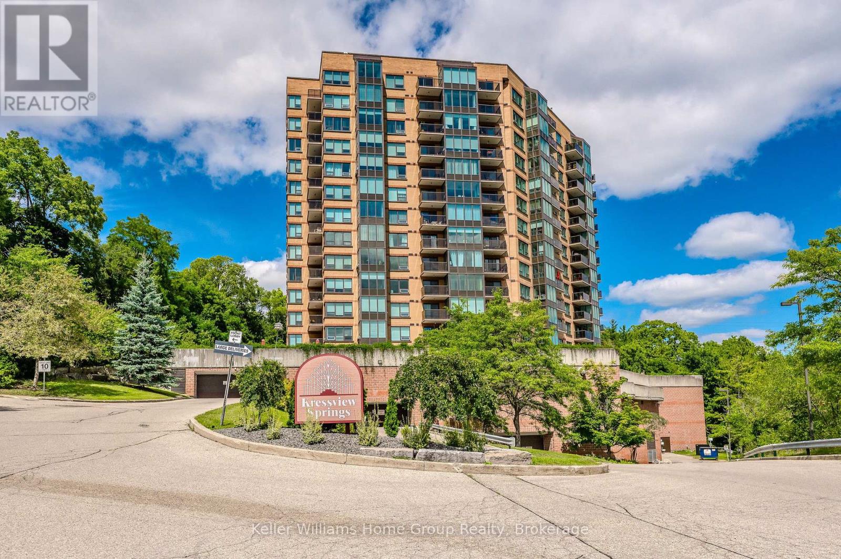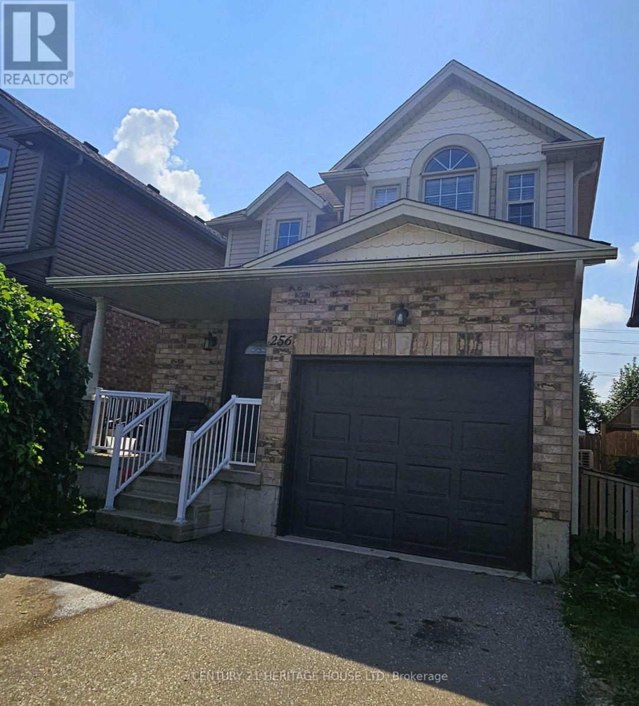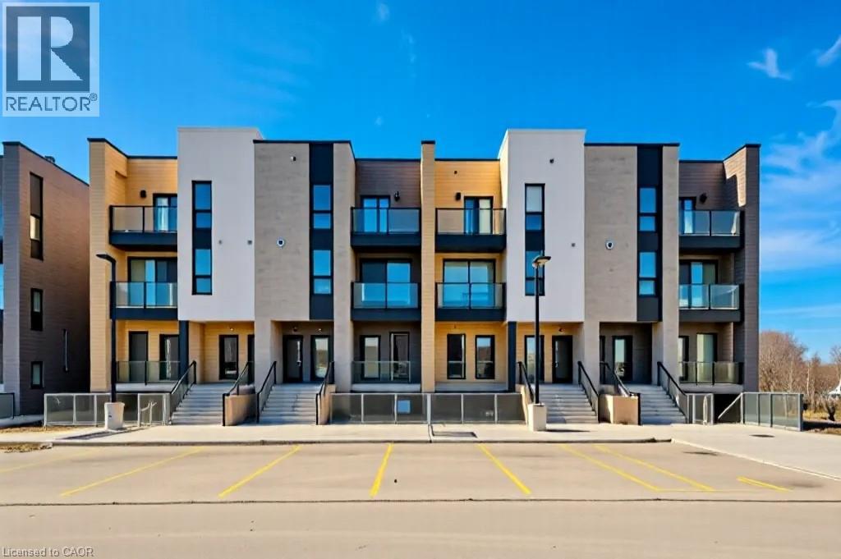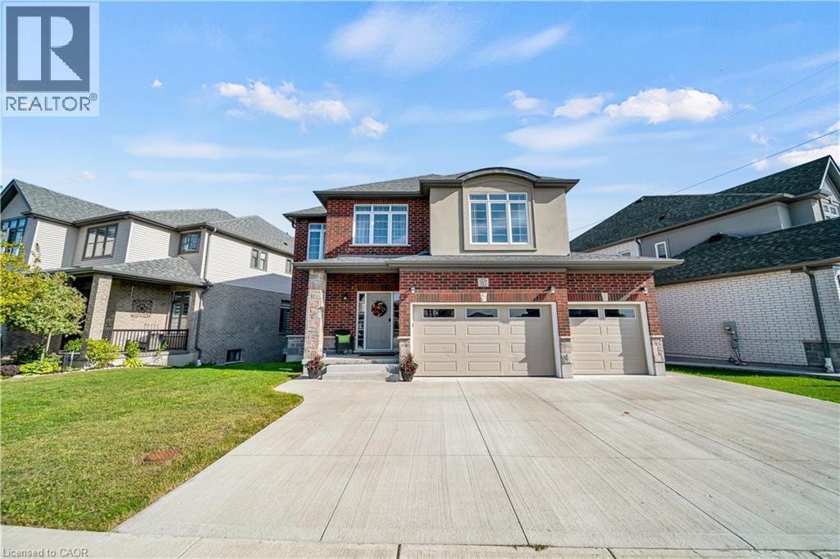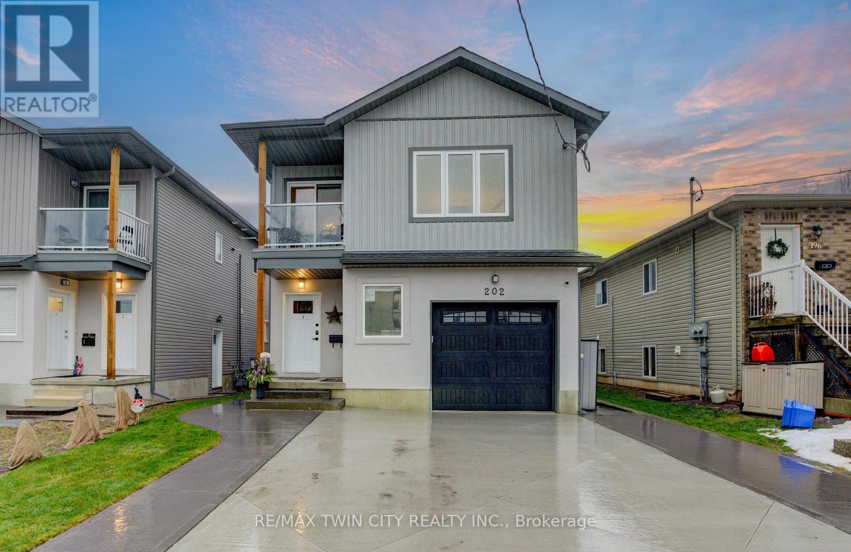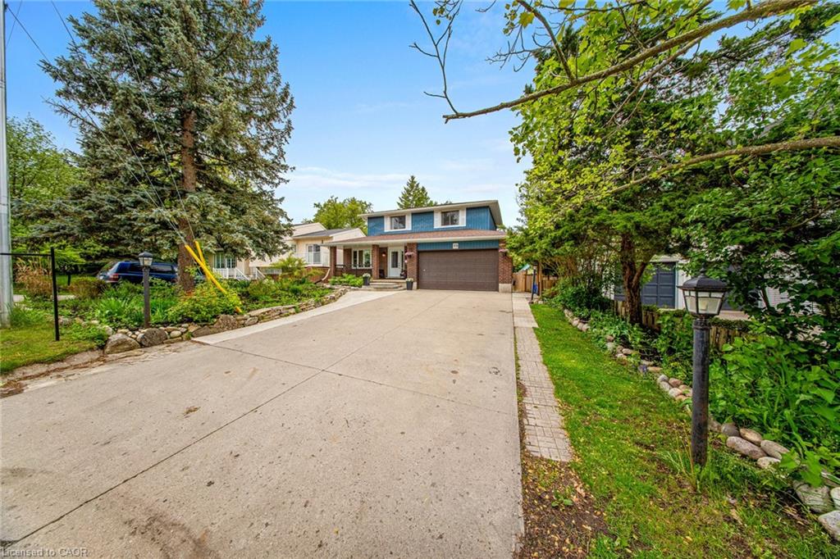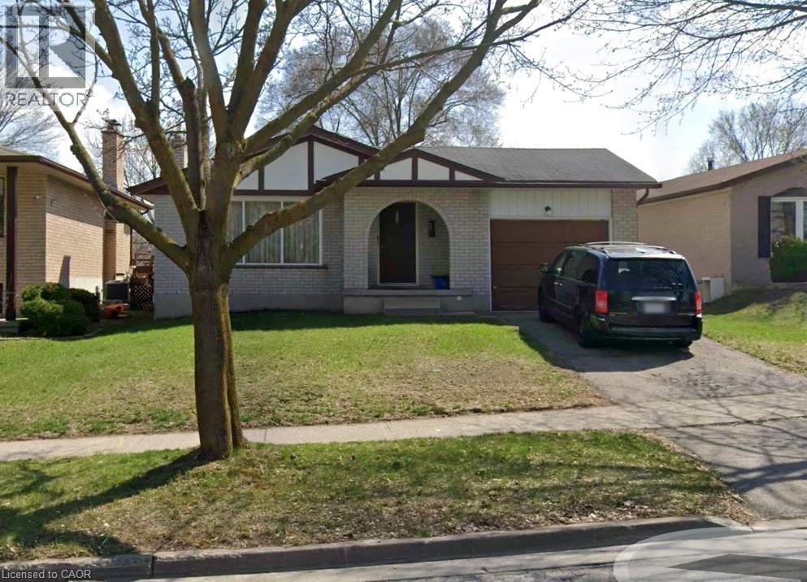- Houseful
- ON
- Kitchener
- Doon South
- 904 Thomas Pedder Ct
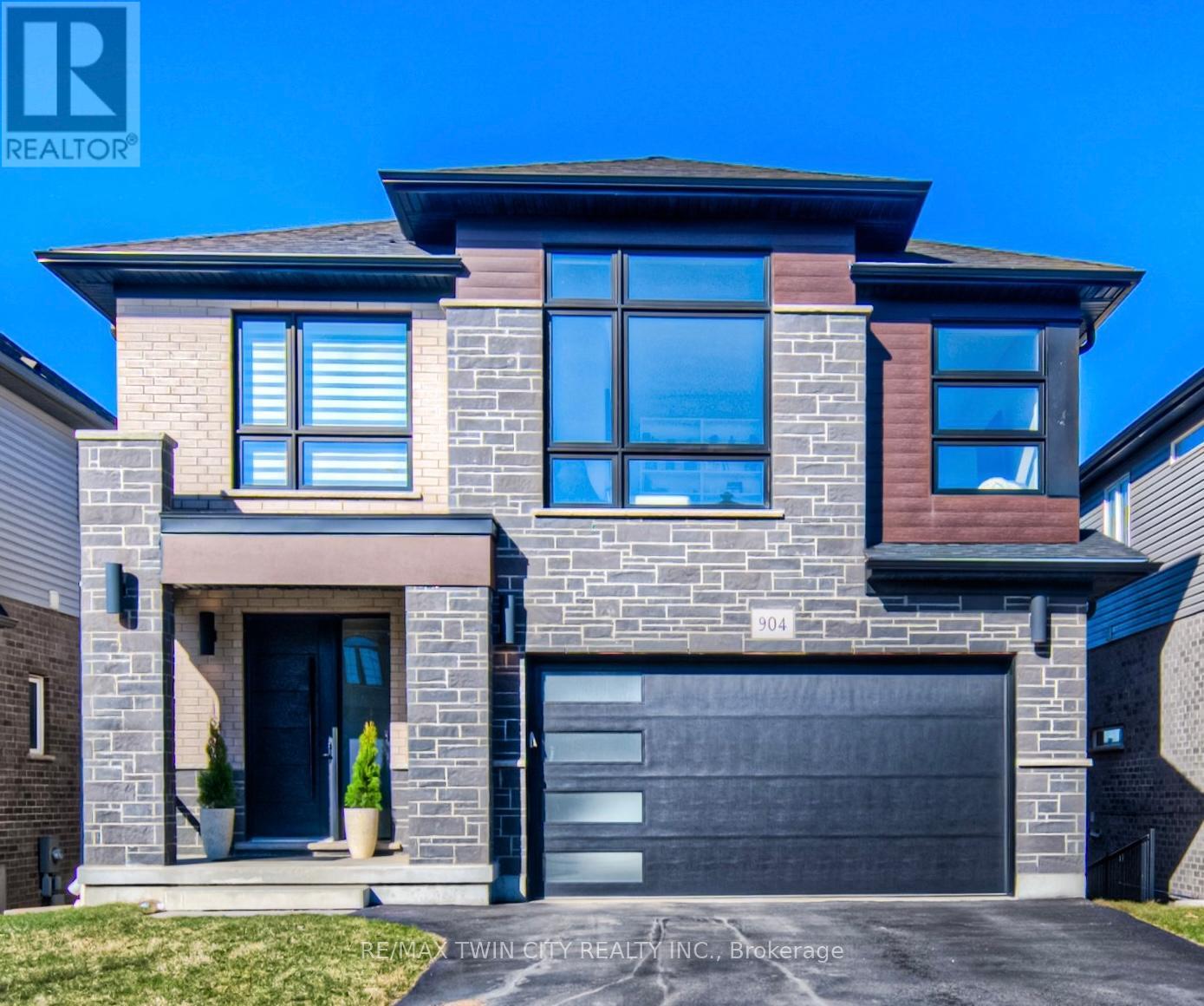
Highlights
Description
- Time on Housefulnew 7 days
- Property typeSingle family
- Neighbourhood
- Median school Score
- Mortgage payment
Live on an elite court surrounded by executive homes, with Wetland Way Park as your private backdrop. Set on a premium lot, this modern residence offers nearly 3,900 sq. ft. of finished living space, thoughtfully designed with 9-ft ceilings on both the main and upper levels and a desirable finished walk-out basement.The open-concept main floor features a custom chefs kitchen with a striking 10-ft island, full-length cabinetry, pots-and-pans drawers with soft-close, and premium finishes - perfect for entertaining at the heart of the home. The kitchen flows seamlessly into the dining and living areas, and extends outdoors to an oversized composite deck, ideal for gatherings with family and friends.Upstairs, discover four spacious bedrooms plus a large family room with feature windows that can double as a home office, cozy library, or even a fifth bedroom. The primary suite overlooks the park and deck, and offers a spa-inspired ensuite along with a walk-in closet featuring built-in organizers. Additional bedrooms are generously sized, filled with natural light, and well-suited for family living.The walk-out basement is a versatile extension of the home complete with a recreation room for relaxing or entertaining, a rough-in for a future wet bar/kitchen, and direct access to the fully fenced backyard. This level also includes a private office/nap room and a den currently converted into a walk-in seasonal wardrobe.Blending privacy, comfort, and modern design, this home offers an exceptional lifestyle in one of Kitcheners most sought-after neighbourhoods. With its family-friendly community, executive curb appeal, and direct access to nature, its the perfect place to call home. (id:63267)
Home overview
- Cooling Central air conditioning, ventilation system
- Heat source Natural gas
- Heat type Forced air
- Sewer/ septic Sanitary sewer
- # total stories 2
- Fencing Fully fenced
- # parking spaces 4
- Has garage (y/n) Yes
- # full baths 3
- # half baths 1
- # total bathrooms 4.0
- # of above grade bedrooms 4
- Flooring Hardwood, carpeted, laminate
- Has fireplace (y/n) Yes
- Community features Community centre, school bus
- Lot size (acres) 0.0
- Listing # X12369846
- Property sub type Single family residence
- Status Active
- 4th bedroom 4.15m X 3.41m
Level: 2nd - Family room 5.94m X 4.6m
Level: 2nd - Bathroom 3.03m X 1.68m
Level: 2nd - Primary bedroom 5.14m X 5.54m
Level: 2nd - 3rd bedroom 4.43m X 4.5m
Level: 2nd - 2nd bedroom 3.35m X 3.48m
Level: 2nd - Bathroom 4.13m X 2.93m
Level: 2nd - Recreational room / games room 9.14m X 8.47m
Level: Basement - Den 2.81m X 5m
Level: Basement - Utility 4.15m X 1.97m
Level: Basement - Bathroom Measurements not available
Level: Basement - Den 4.15m X 1.99m
Level: Basement - Dining room 4.88m X 4.31m
Level: Main - Living room 4.95m X 4.36m
Level: Main - Mudroom 4.1m X 2.24m
Level: Main - Kitchen 4.29m X 6.23m
Level: Main
- Listing source url Https://www.realtor.ca/real-estate/28789865/904-thomas-pedder-court-kitchener
- Listing type identifier Idx

$-3,467
/ Month

