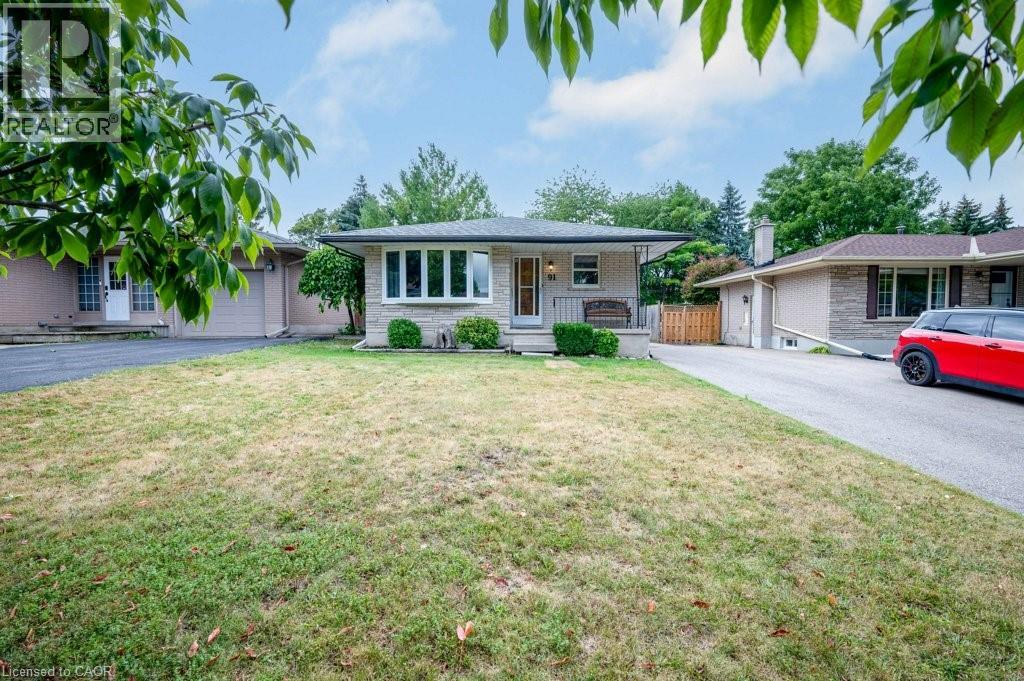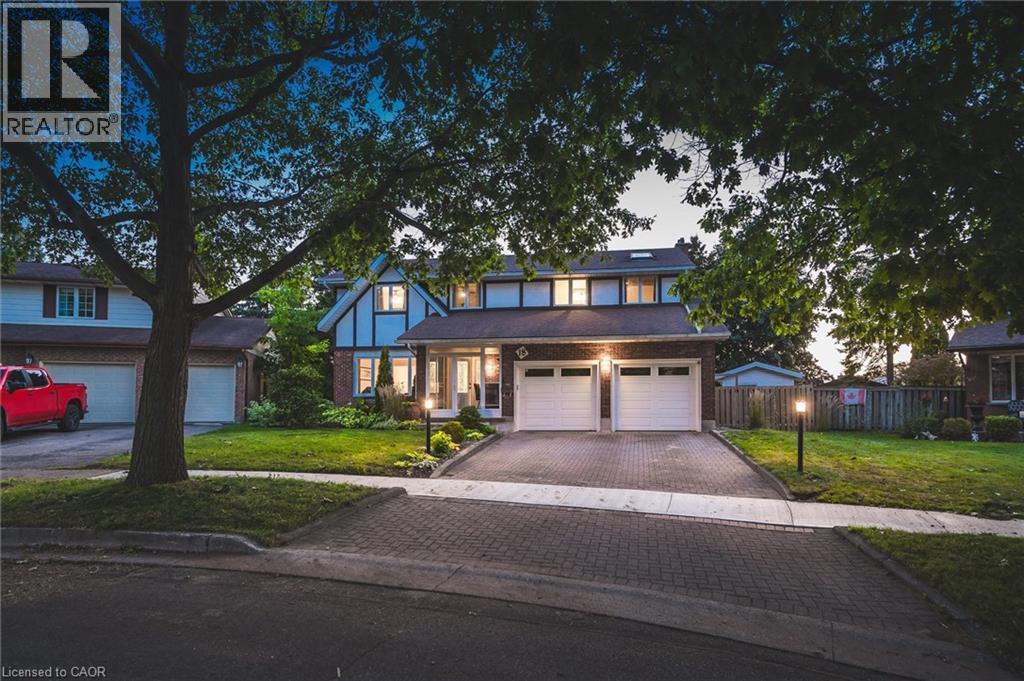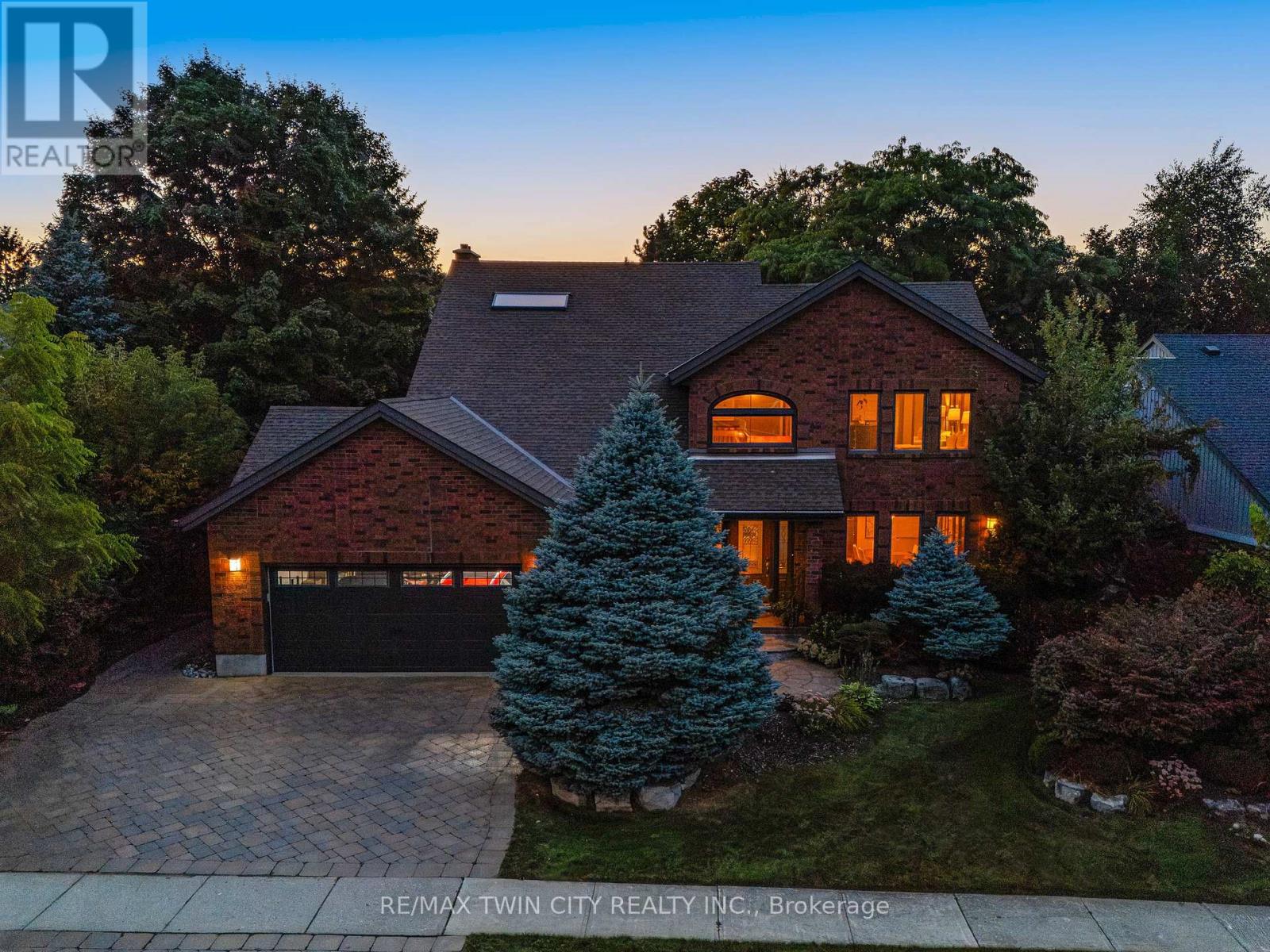- Houseful
- ON
- Kitchener
- Laurentian Hills
- 91 Kimberly Cres

Highlights
Description
- Home value ($/Sqft)$379/Sqft
- Time on Houseful17 days
- Property typeSingle family
- StyleBungalow
- Neighbourhood
- Median school Score
- Year built1969
- Mortgage payment
Welcome to 91 Kimberly Crescent, a charming 3+1 bedroom bungalow offering over 2,000 sq ft of fully finished living space across both levels. Suitable for multiple users from investors to growing families, multi-generational households or investors, this home boasts functionality, coziness and versatility in a quiet, family-friendly neighborhood. Inside you’ll find at the main floor a bright and welcoming living room featuring a large picture window, hardwood floors, and a cozy fireplace. The kitchen features stainless steel appliances and custom made wooden cabinetry, as well as great counter space for your cooking activities. The generously sized bedrooms and a 4-piece bathroom with a quartz countertop that could easily fit two sinks complete the main level picture. Downstairs, the fully finished basement with in-law suite potential has its own separate entrance. A full eat-in kitchen, a bedroom, a comfortable living-room, a study and a 4-piece bathroom complete the floor plan, a great setup for a second family to live comfortably. Outside, the detached garage provides approximately 500 sq ft of flexible space — perfect for a workshop, hobby area, or extra storage. Located just minutes from parks, schools, trails, shopping centres, bus route, dog park, and with easy access to Highway 7/8, this home is located in an excellent spot within the city. Don’t miss the opportunity! Book your showing today! (id:63267)
Home overview
- Cooling Central air conditioning
- Heat type Forced air
- Sewer/ septic Municipal sewage system
- # total stories 1
- Fencing Fence
- # parking spaces 8
- Has garage (y/n) Yes
- # full baths 2
- # total bathrooms 2.0
- # of above grade bedrooms 4
- Has fireplace (y/n) Yes
- Community features School bus
- Subdivision 333 - laurentian hills/country hills w
- Lot size (acres) 0.0
- Building size 1832
- Listing # 40760761
- Property sub type Single family residence
- Status Active
- Den 3.734m X 3.429m
Level: Basement - Bedroom 3.581m X 3.404m
Level: Basement - Kitchen 3.429m X 3.2m
Level: Basement - Living room 4.826m X 3.404m
Level: Basement - Bathroom (# of pieces - 4) 2.235m X 2.184m
Level: Basement - Primary bedroom 3.48m X 3.302m
Level: Main - Bathroom (# of pieces - 4) 2.667m X 1.829m
Level: Main - Bedroom 3.454m X 2.946m
Level: Main - Bedroom 3.353m X 3.15m
Level: Main - Living room 5.69m X 3.302m
Level: Main - Kitchen 4.572m X 3.658m
Level: Main
- Listing source url Https://www.realtor.ca/real-estate/28751520/91-kimberly-crescent-kitchener
- Listing type identifier Idx

$-1,853
/ Month











