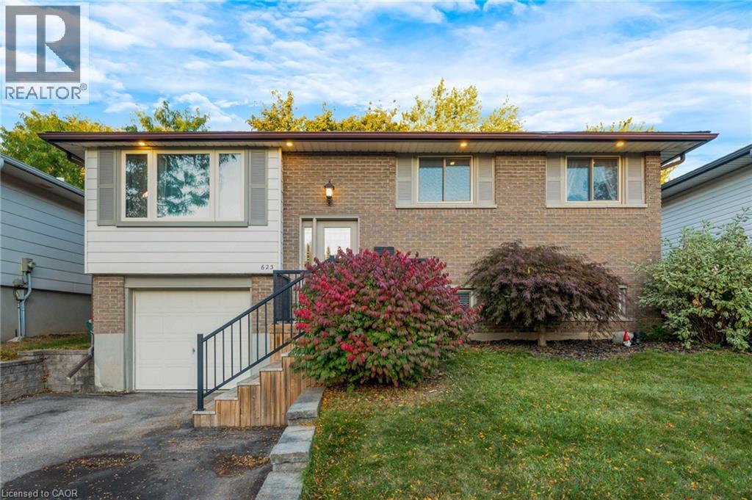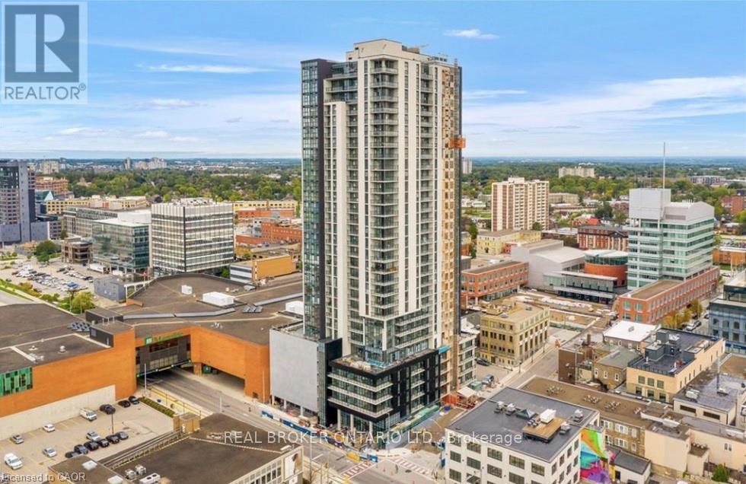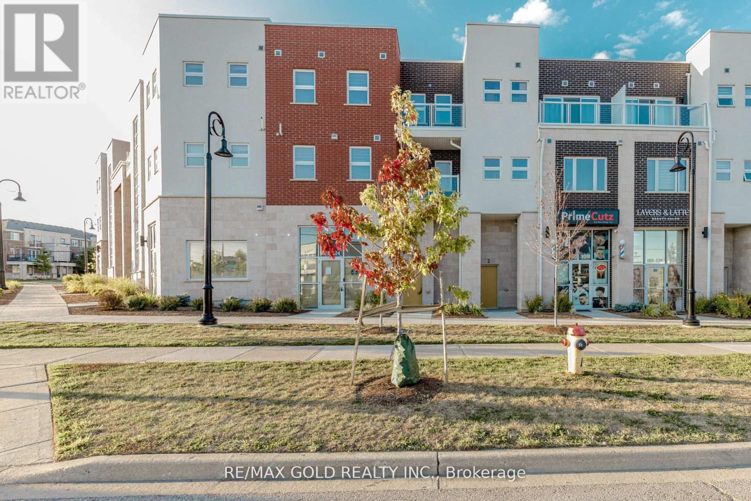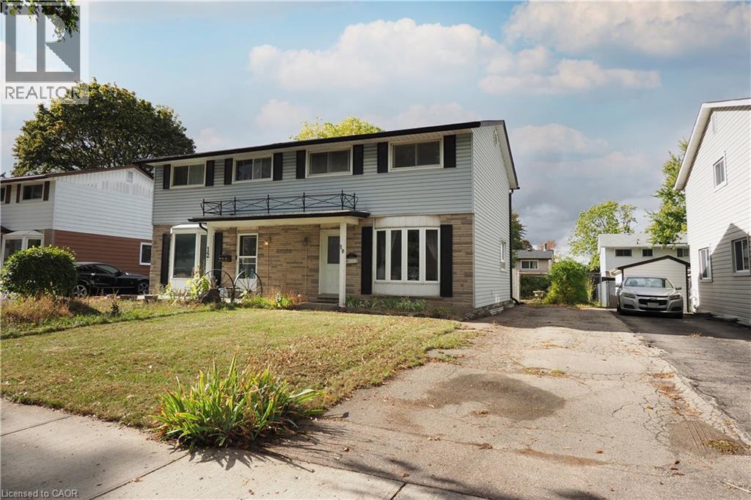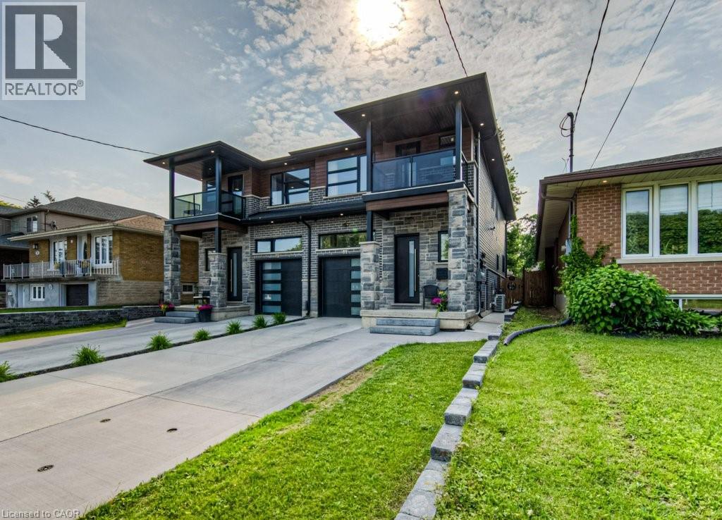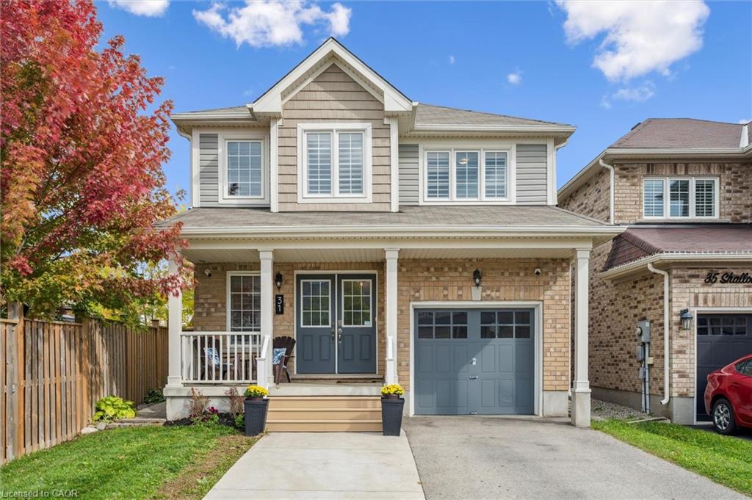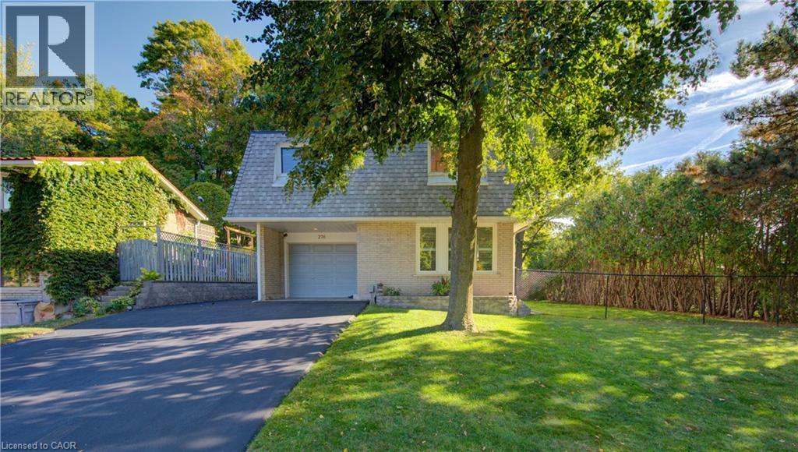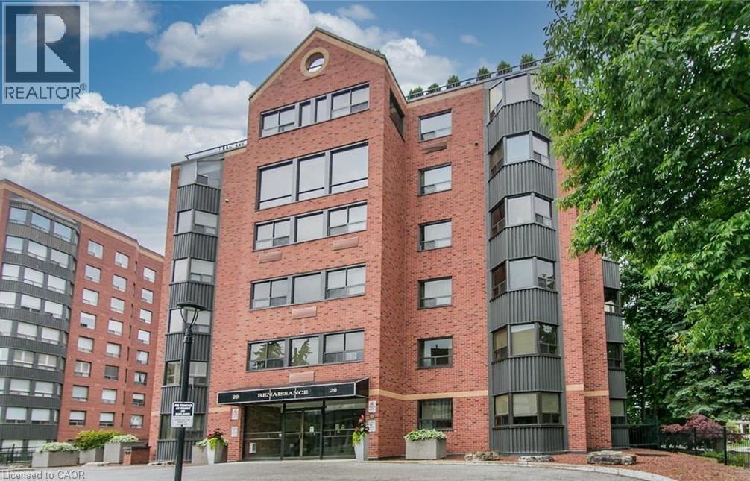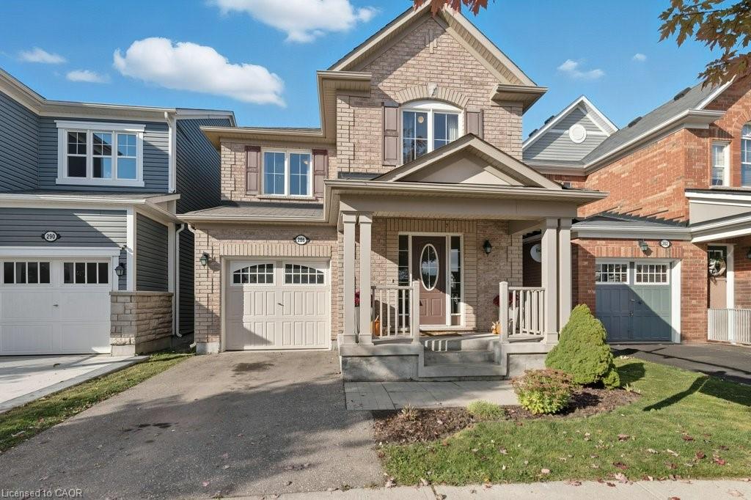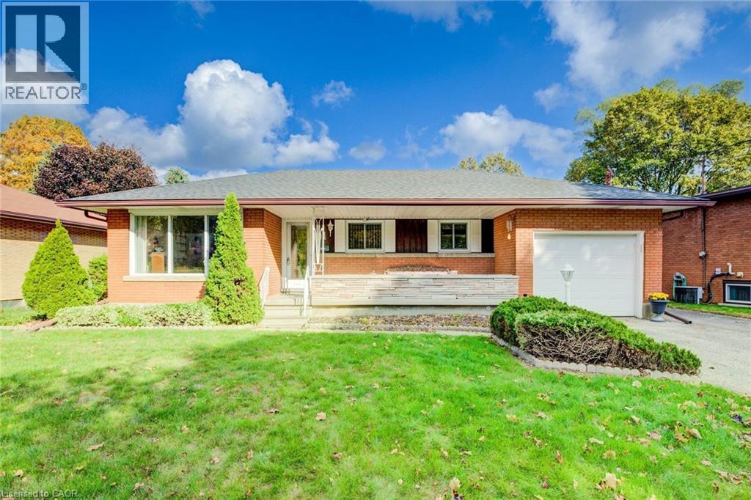
Highlights
Description
- Home value ($/Sqft)$383/Sqft
- Time on Housefulnew 2 hours
- Property typeSingle family
- StyleBungalow
- Neighbourhood
- Median school Score
- Year built1959
- Mortgage payment
Welcome Home! This lovely 3-bedroom bungalow offers peace and tranquility in a highly desired neighborhood. Step inside and discover the charm of this well-lit home, with its spacious living room, a dining room in the heart of the home and a cozy sunroom perfect for curling up with your favorite book. Designed with practicality in mind, some added bonuses are a new central AC (2024) and a roof that is only 5 years old. If you love entertaining, you'll also appreciate the expansive rec room downstairs. Relax in the private backyard or take a five-minute stroll to Wilson Park where you can enjoy the forest trails, swimming pool, playground and other amenities. Nestled in a great neighborhood, surrounded by green spaces, with shopping, schools, public transit and highway access nearby, this home is perfect for families or first-time buyers. You don't want to miss out on this rare opportunity. Come see for yourself! (id:63267)
Home overview
- Cooling Central air conditioning
- Heat source Natural gas
- Heat type Forced air
- Sewer/ septic Municipal sewage system
- # total stories 1
- # parking spaces 3
- Has garage (y/n) Yes
- # full baths 2
- # total bathrooms 2.0
- # of above grade bedrooms 3
- Has fireplace (y/n) Yes
- Subdivision 327 - fairview/kingsdale
- Lot size (acres) 0.0
- Building size 1773
- Listing # 40773307
- Property sub type Single family residence
- Status Active
- Bathroom (# of pieces - 3) Measurements not available
Level: Basement - Utility 6.121m X 3.404m
Level: Basement - Cold room Measurements not available
Level: Basement - Workshop 3.785m X 2.896m
Level: Basement - Storage 3.581m X 3.454m
Level: Basement - Recreational room 12.802m X 3.353m
Level: Basement - Bedroom 2.591m X 3.632m
Level: Main - Dining room 3.734m X 2.718m
Level: Main - Bathroom (# of pieces - 3) Measurements not available
Level: Main - Sunroom 3.251m X 4.775m
Level: Main - Primary bedroom 3.785m X 3.632m
Level: Main - Bedroom 3.937m X 3.404m
Level: Main - Kitchen 3.734m X 2.54m
Level: Main - Living room 5.486m X 3.759m
Level: Main
- Listing source url Https://www.realtor.ca/real-estate/28992961/91-massey-avenue-kitchener
- Listing type identifier Idx

$-1,811
/ Month

