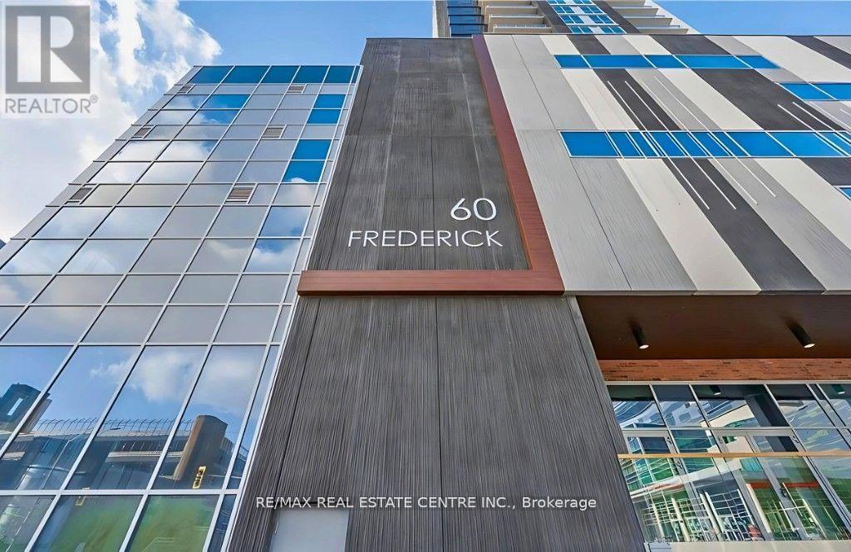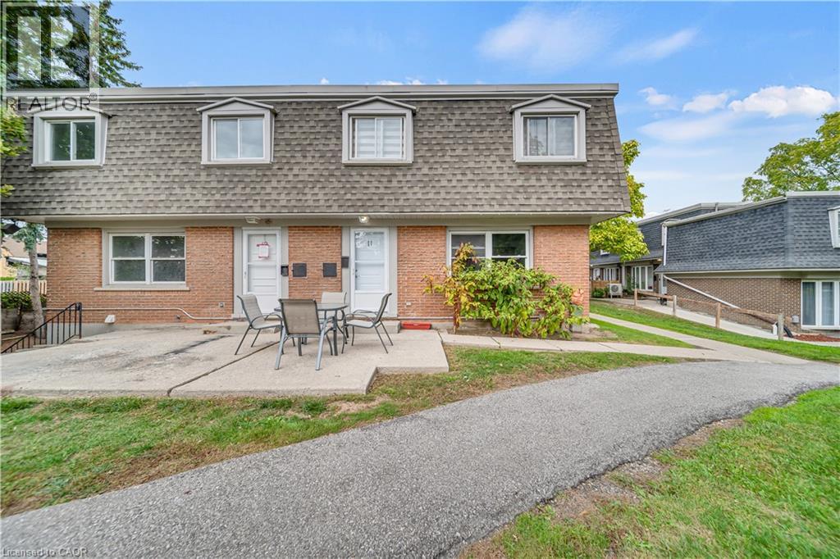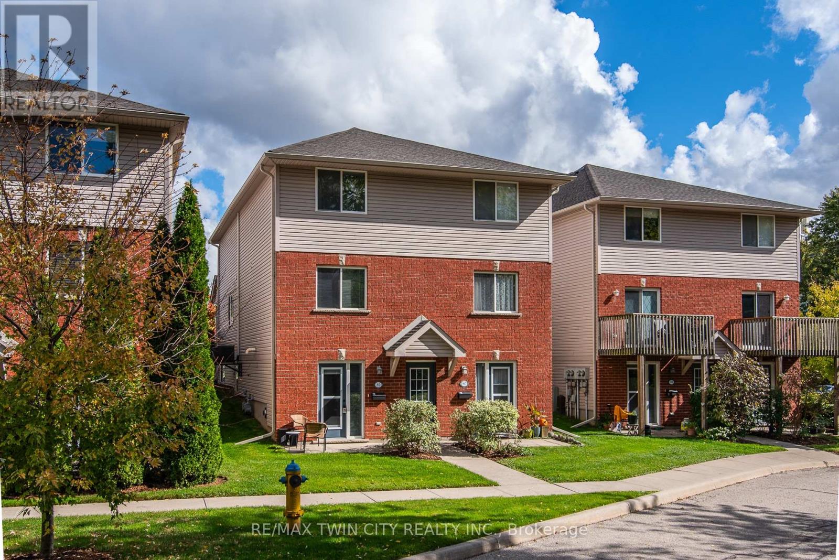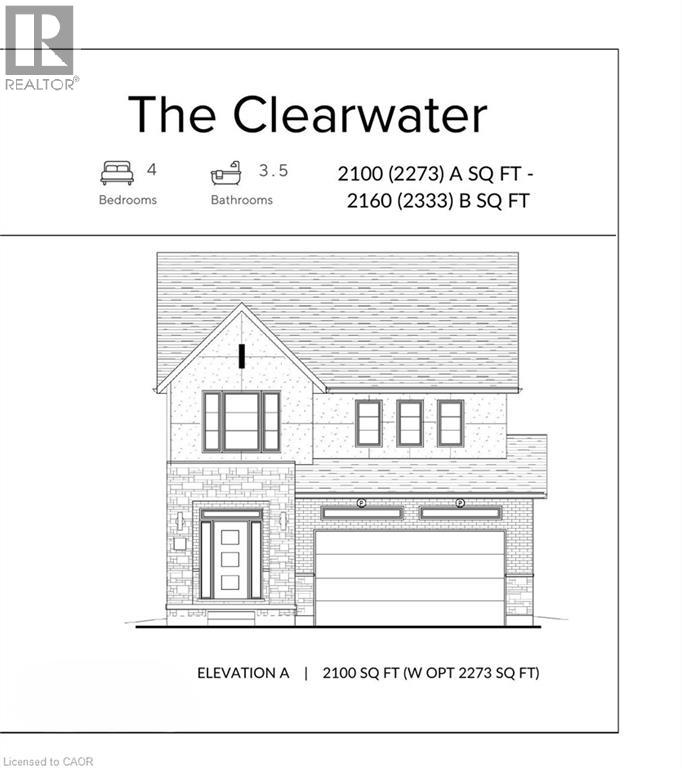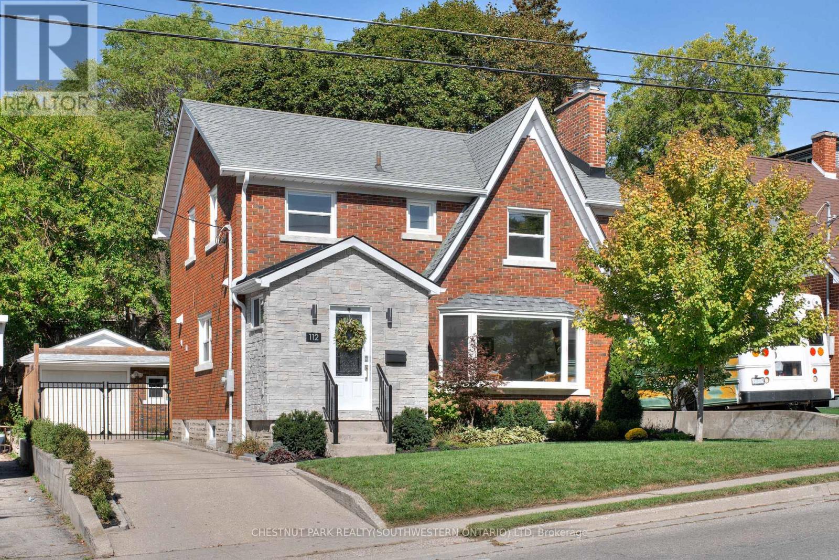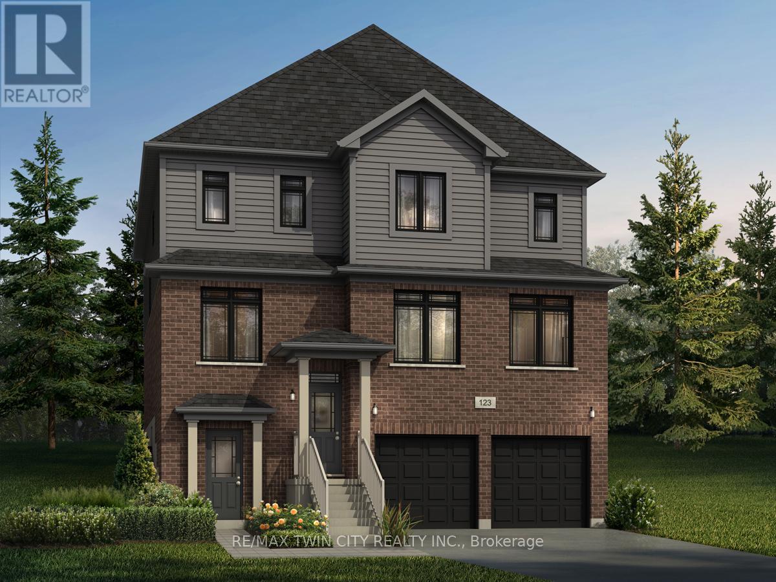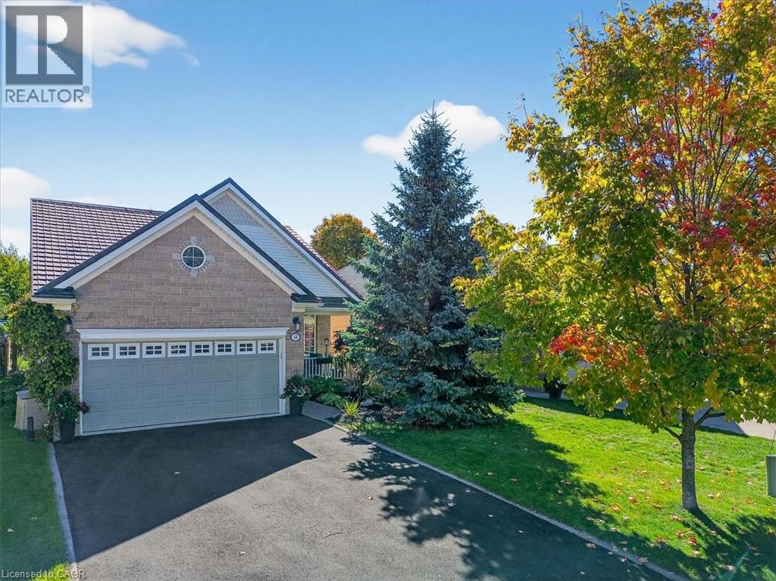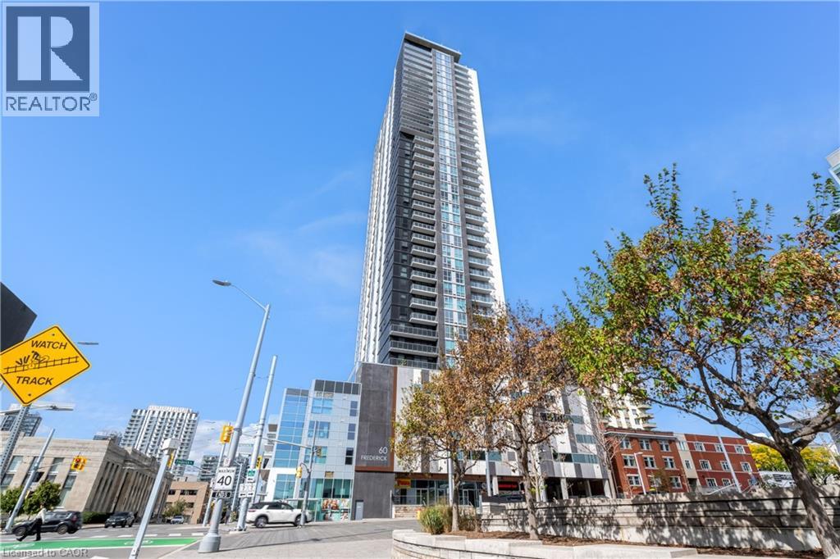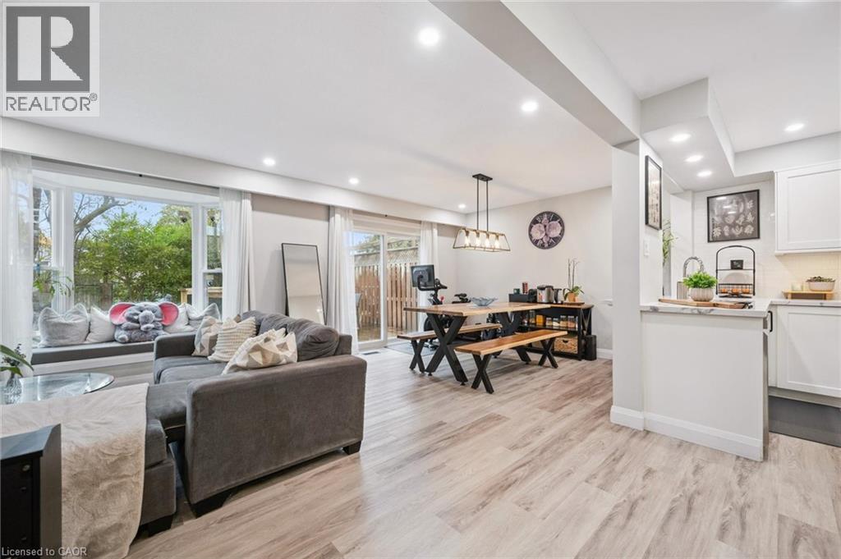- Houseful
- ON
- Kitchener
- Larentian West
- 914 Stephanie Ct
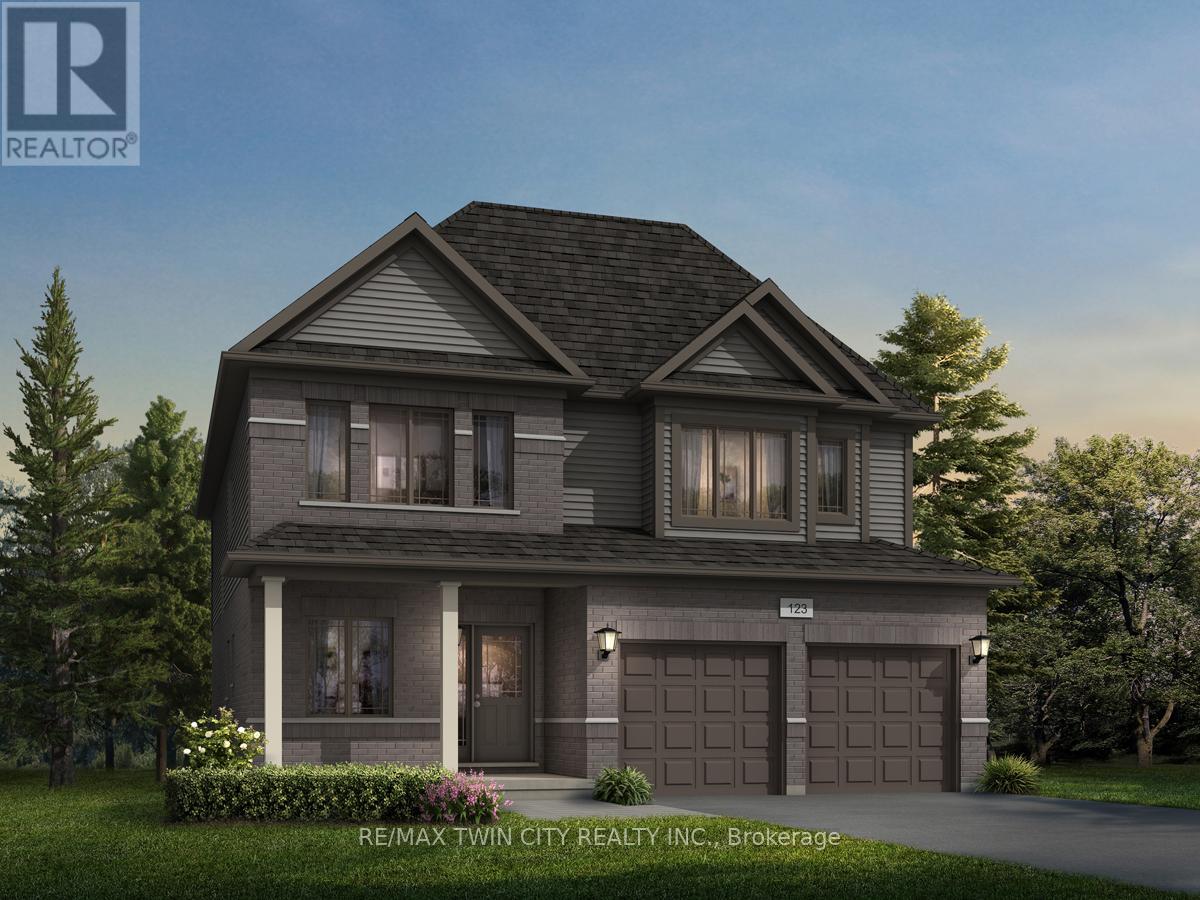
Highlights
Description
- Time on Housefulnew 12 hours
- Property typeSingle family
- Neighbourhood
- Median school Score
- Mortgage payment
Welcome to 914 Stephanie Court, Kitchener - an exceptional pre-construction masterpiece in the prestigious Trussler West community. This Tate A model offers 3,050 sq. ft. of meticulously designed above-grade living space on a premium 56'-11" x 100'-0" lot, combining elegance, functionality, and modern sophistication. With an attractive base price, this home includes $40,000 in upgrade and customization dollars as well as an additional $30,000 price discount (already included), providing an extraordinary opportunity to personalize your dream home. Featuring 4 spacious bedrooms, 3.5 luxurious bathrooms, a main-floor bedroom with a 3-piece bathroom, and a potential 5-bedroom layout upstairs with 3 full bathrooms, and customisation option this residence is designed for family living and entertaining alike. The main floor showcases 9' ceilings and rich hardwood flooring, while the basement is thoughtfully prepared with oversized 40" x 24" operating windows and a rough-in for a future 3-piece bathroom, offering flexibility for your lifestyle needs. The home also boasts a two-car garage with parking for 4 vehicles (2 in the garage and 2 on the extended driveway), ensuring convenience and practicality. Custom floorplan modifications are available with drafting approval, allowing you to tailor every detail to your vision. With a deposit structure of 5-7% payable over 90 days and a closing window between March and September 2026, it offers both flexibility and value. Located in a family-friendly neighborhood, you are just moments from top-rated schools, scenic parks, walking trails, and shopping destinations, blending tranquility with modern convenience. This is a rare opportunity to secure a premium lot in Trussler West with full customization options, combining timeless curb appeal, thoughtful design, and unparalleled location. Experience the pinnacle of contemporary elegance - book your showing today and make this remarkable home your own. (id:63267)
Home overview
- Heat source Natural gas
- Heat type Forced air
- Sewer/ septic Sanitary sewer
- # total stories 2
- # parking spaces 4
- Has garage (y/n) Yes
- # full baths 3
- # half baths 1
- # total bathrooms 4.0
- # of above grade bedrooms 4
- Lot size (acres) 0.0
- Listing # X12471996
- Property sub type Single family residence
- Status Active
- Family room 4.2m X 3.05m
Level: 2nd - 4th bedroom 3.7m X 3.2m
Level: 2nd - Primary bedroom 5.7m X 3.8m
Level: 2nd - Bathroom 2.6m X 2.9m
Level: 2nd - 3rd bedroom 4.5m X 3.05m
Level: 2nd - Bathroom 2m X 1.8m
Level: 2nd - Bathroom 2.1m X 2.3m
Level: 2nd - 2nd bedroom 3.6m X 3.07m
Level: 2nd - Eating area 3.4m X 2.7m
Level: Main - Living room 6.2m X 4.1m
Level: Main - Dining room 4.8m X 3.05m
Level: Main - Kitchen 3.4m X 3.6m
Level: Main - Bathroom 1m X 1.5m
Level: Main
- Listing source url Https://www.realtor.ca/real-estate/29010428/914-stephanie-court-kitchener
- Listing type identifier Idx

$-3,386
/ Month



