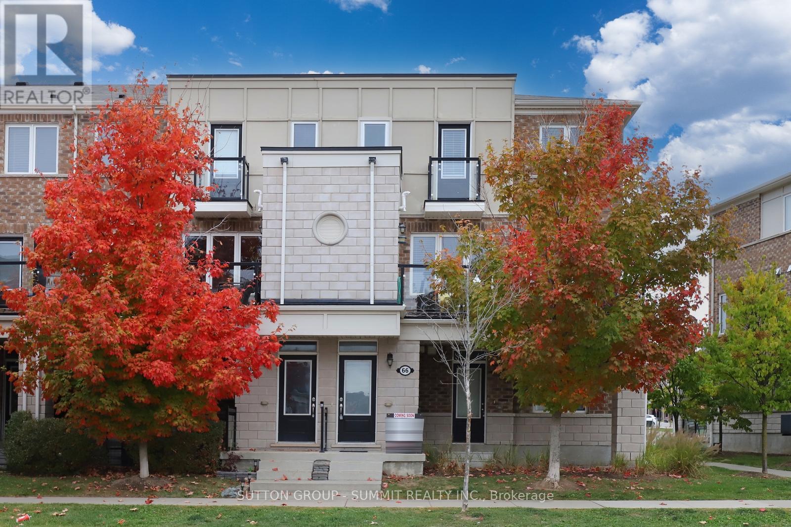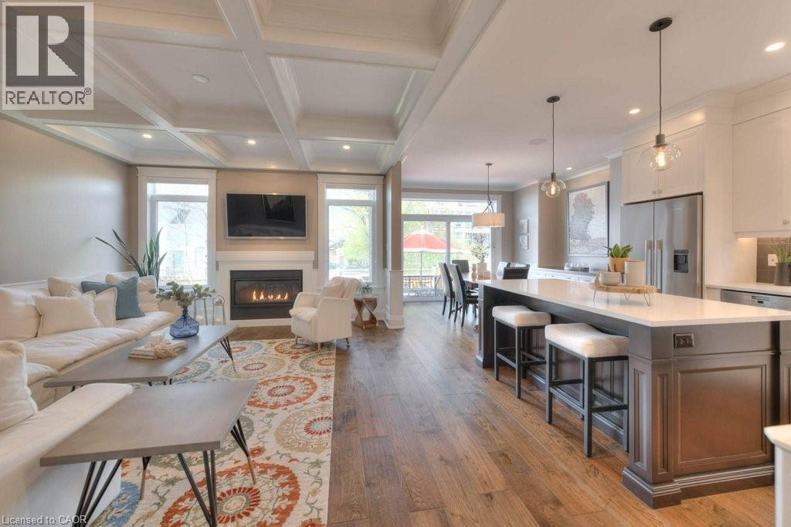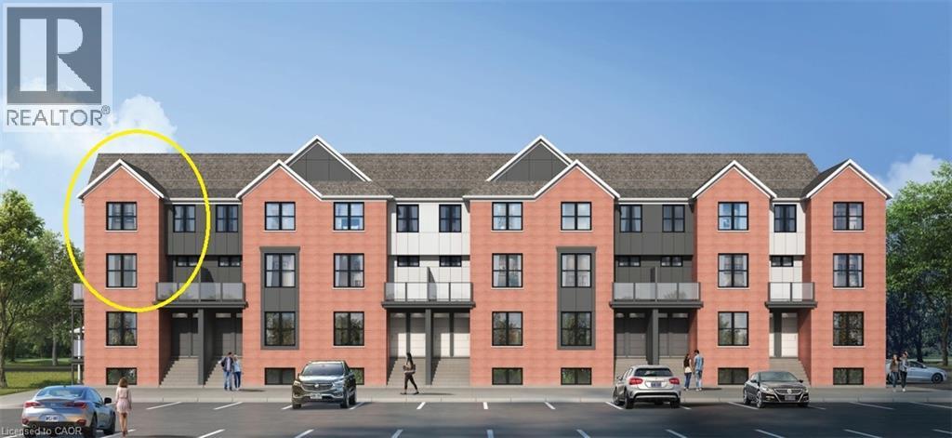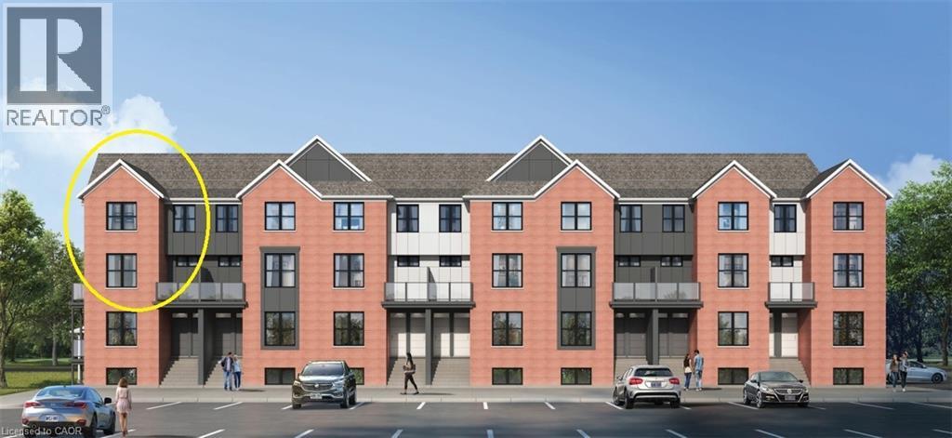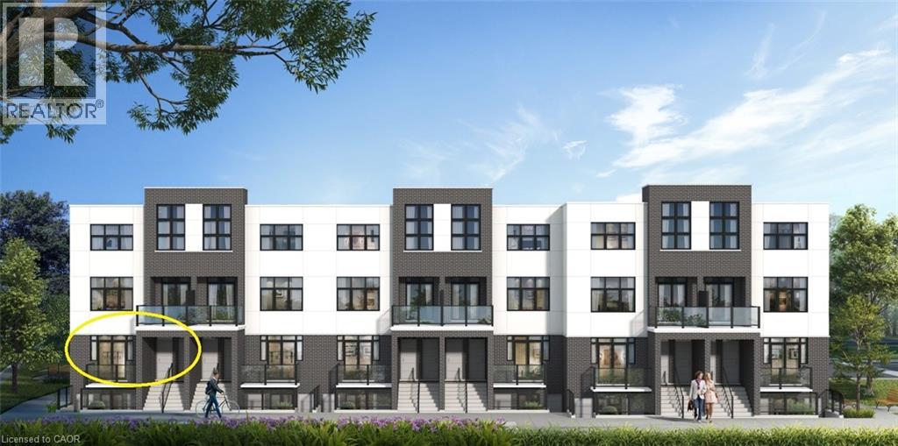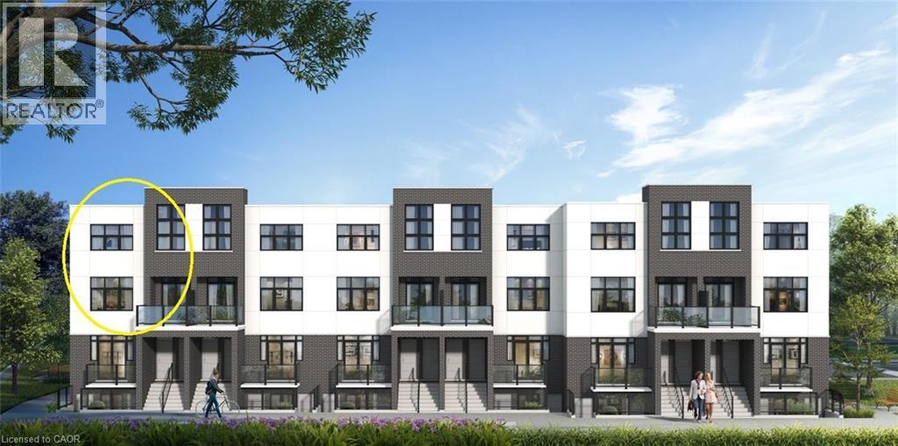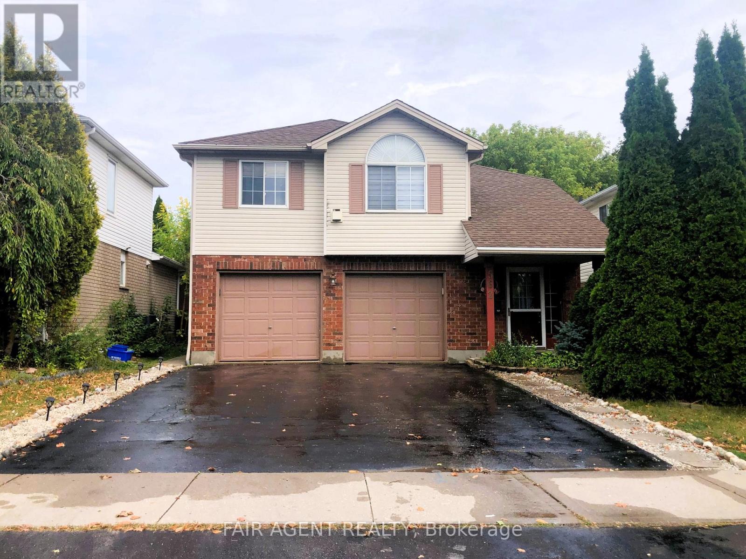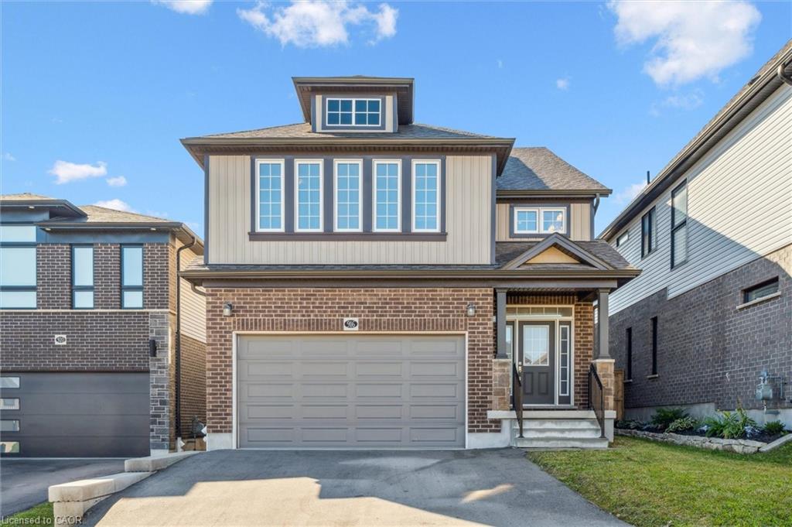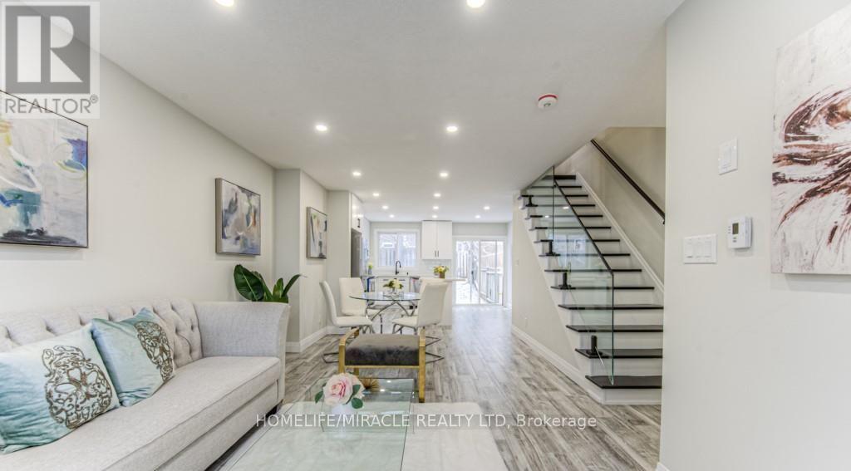- Houseful
- ON
- Kitchener
- Huron Park
- 916 Valencia Ct
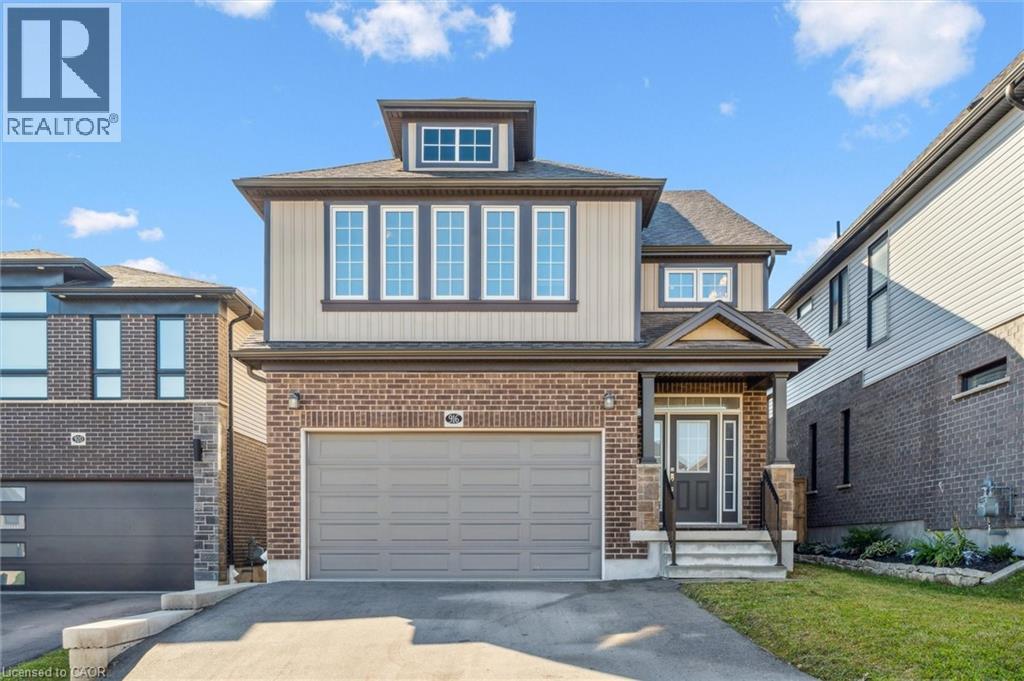
Highlights
Description
- Home value ($/Sqft)$461/Sqft
- Time on Housefulnew 9 hours
- Property typeSingle family
- Style2 level
- Neighbourhood
- Median school Score
- Year built2022
- Mortgage payment
This modern 3-year-new single detached home sits on an oversized lot in a quiet, family-friendly cul-de-sac in a sought-after neighbourhood. The move-in-ready home features a carpet-free, open-concept main floor with 9’ ceilings, abundant natural light, and a stylish kitchen with a large quartz island. Upstairs offers four spacious bedrooms and two full bathrooms, including a primary suite with a luxurious 5-piece ensuite, glass shower, and soaker tub. The basement provides great potential for a large rec room, legal 5th bedroom, or office, with rough-in for an additional bathroom. Further highlights include energy-efficient HRV ventilation system, EV charger rough-in, double garage for 2 cars plus driveway parking for an additional 3+ cars or RV/boat, an extra-long front yard that can be converted to additional driveway, a premium lot purchased at developer’s upgrade with a backyard that can easily accommodate a pool and large deck, and new appliances. Conveniently located just minutes from Huron Natural Area, top schools, parks, shopping, library, Huron Community Centre, and Hwy 401, this 2022-built home perfectly blends modern comfort and convenience. (id:63267)
Home overview
- Cooling Central air conditioning
- Heat type Forced air
- Sewer/ septic Municipal sewage system
- # total stories 2
- # parking spaces 5
- Has garage (y/n) Yes
- # full baths 2
- # half baths 1
- # total bathrooms 3.0
- # of above grade bedrooms 4
- Community features Quiet area
- Subdivision 334 - huron park
- Lot size (acres) 0.0
- Building size 2516
- Listing # 40779385
- Property sub type Single family residence
- Status Active
- Bathroom (# of pieces - 4) Measurements not available
Level: 2nd - Bedroom 4.089m X 4.216m
Level: 2nd - Full bathroom Measurements not available
Level: 2nd - Primary bedroom 5.69m X 4.293m
Level: 2nd - Bedroom 4.013m X 4.216m
Level: 2nd - Bedroom 3.531m X 3.708m
Level: 2nd - Living room 4.166m X 5.867m
Level: Main - Bathroom (# of pieces - 2) Measurements not available
Level: Main - Dining room 3.785m X 2.946m
Level: Main - Kitchen 3.785m X 3.505m
Level: Main - Laundry 2.438m X 2.286m
Level: Main
- Listing source url Https://www.realtor.ca/real-estate/29006057/916-valencia-court-kitchener
- Listing type identifier Idx

$-3,091
/ Month

