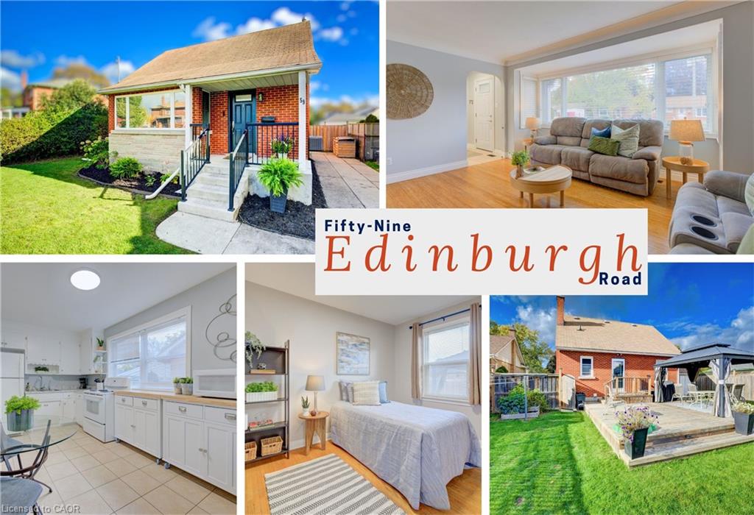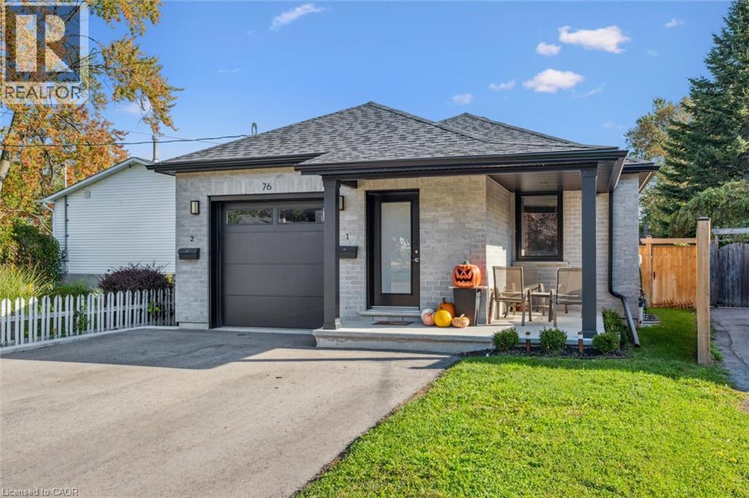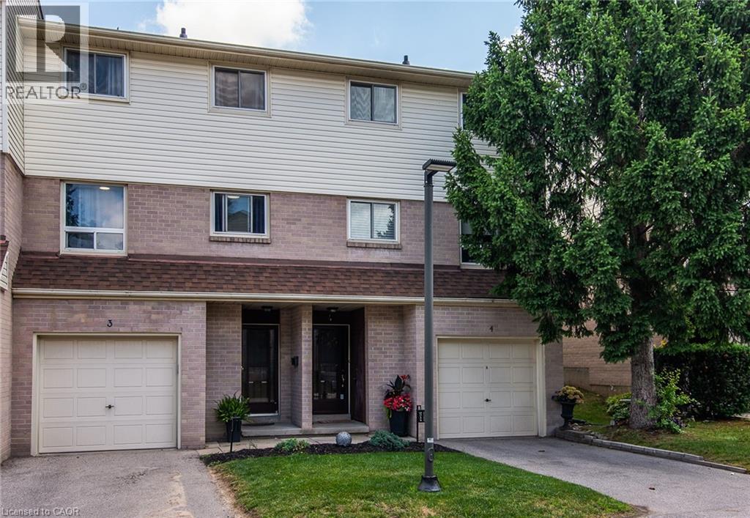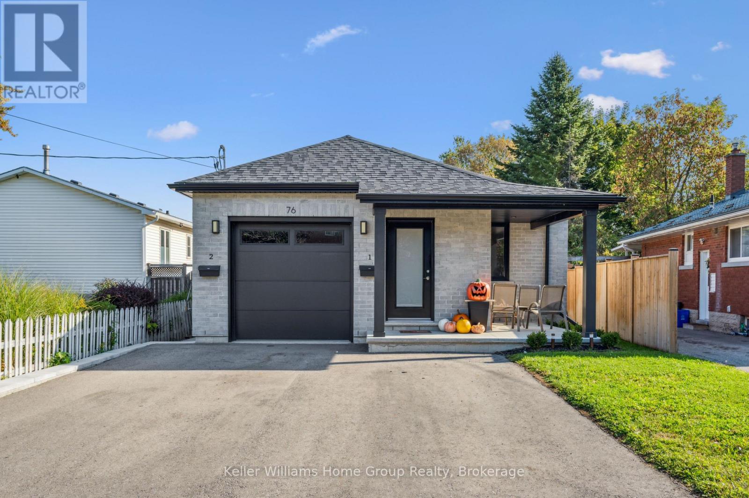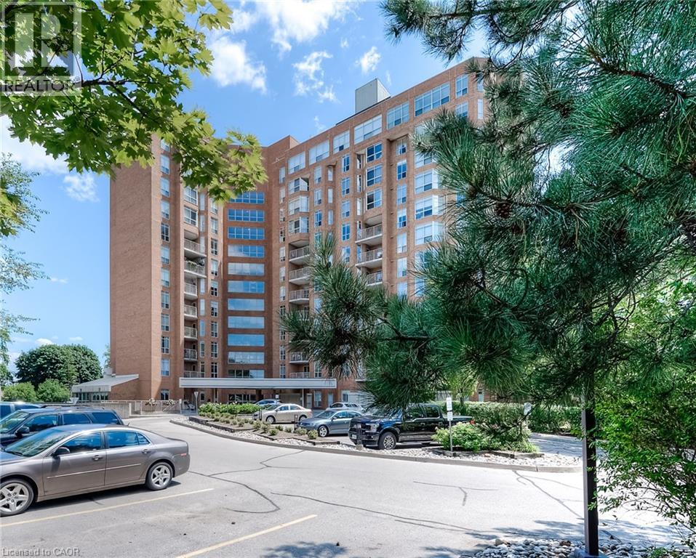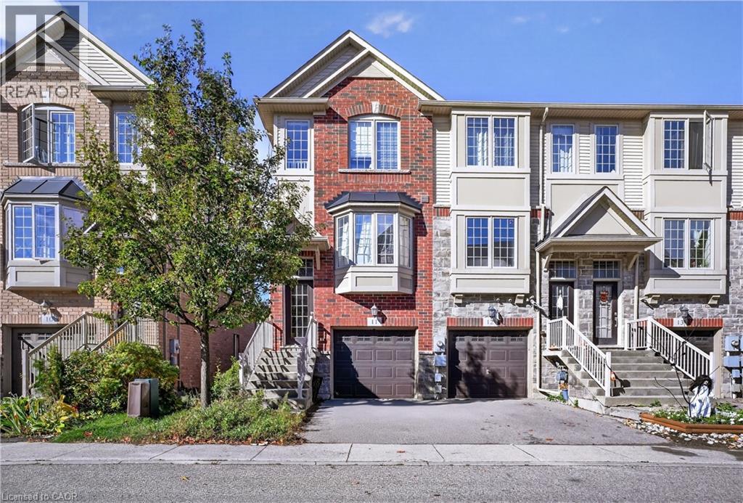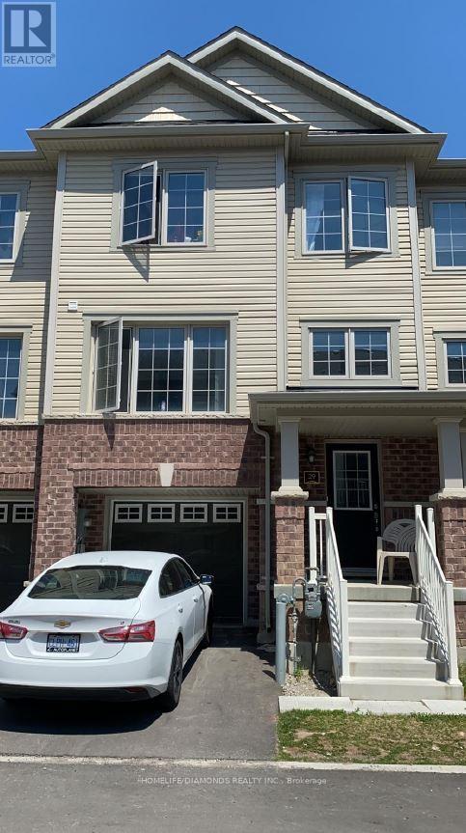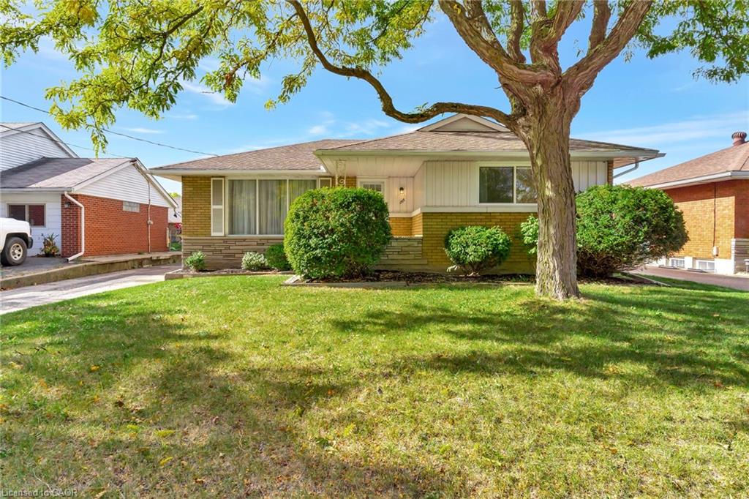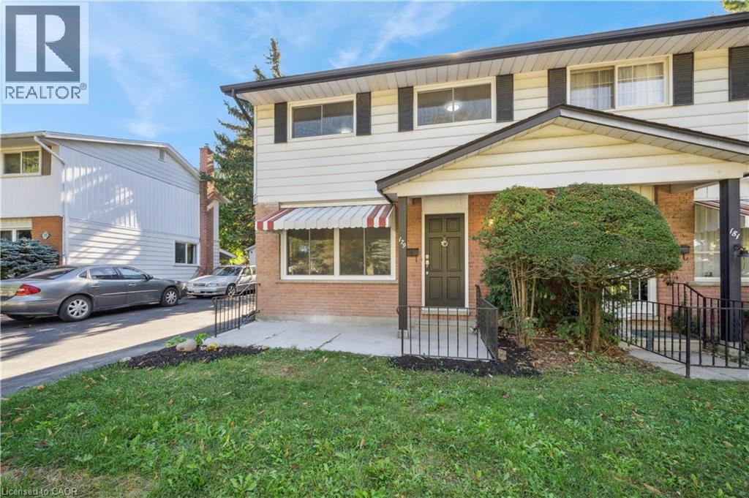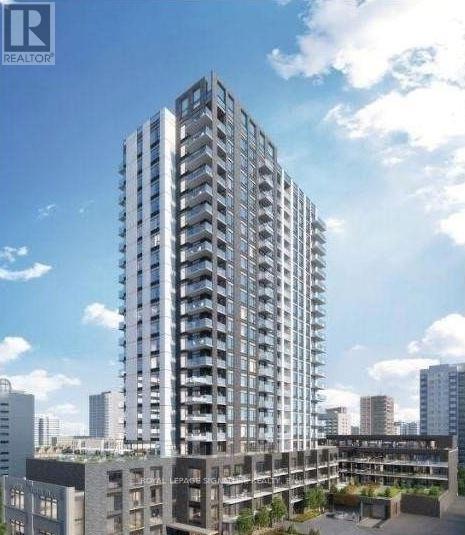- Houseful
- ON
- Kitchener
- Centreville Chicopee
- 916 Veronica Ct
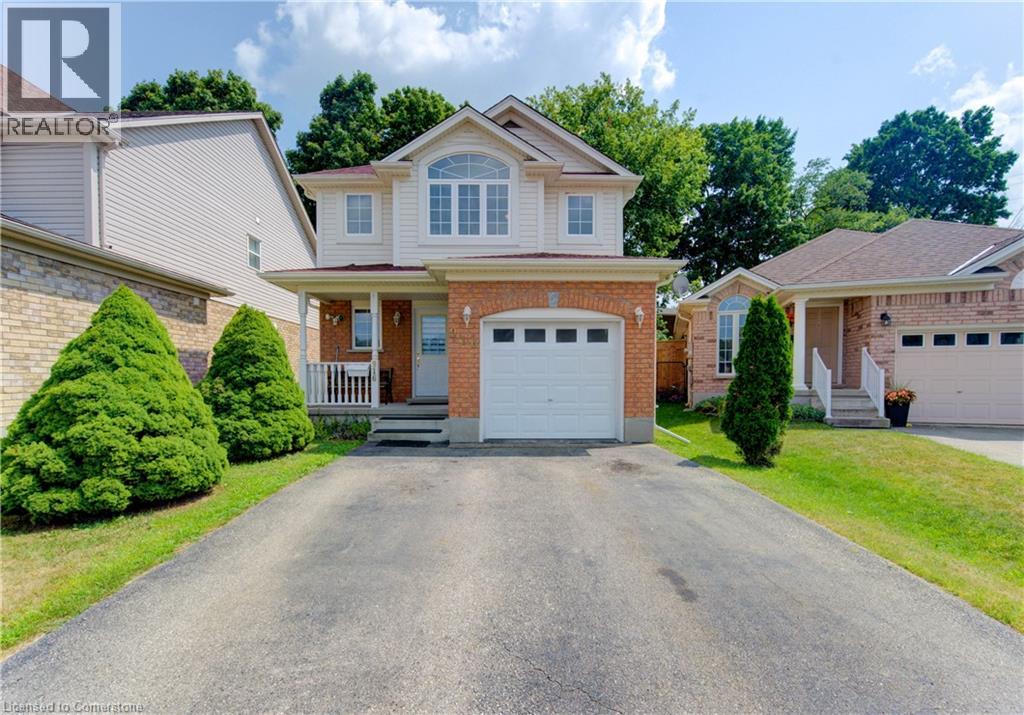
916 Veronica Ct
916 Veronica Ct
Highlights
Description
- Home value ($/Sqft)$520/Sqft
- Time on Houseful67 days
- Property typeSingle family
- Style2 level
- Neighbourhood
- Median school Score
- Year built2001
- Mortgage payment
Tucked away in a peaceful court within a mature Kitchener neighbourhood, this charming 3-bedroom, 1.5-bathroom home offers the perfect blend of comfort, space, and convenience. Proudly being sold by the original owners who have taken exceptional care of the property, this home radiates warmth and pride of ownership throughout. Ideal for families or those seeking a quiet, close-knit community, the property features a double-wide driveway with parking for four vehicles plus an attached garage — perfect for guests or multi-car households. Step inside to discover a bright and welcoming layout, with spacious living areas and generously sized bedrooms. The fully fenced backyard offers a private retreat, ideal for relaxing or entertaining, while the tranquil court location ensures minimal traffic and a strong sense of community. Located just minutes from parks, schools, shopping, and transit, this home combines the serenity of suburban living with the convenience of nearby amenities — a rare find in today’s market. (id:63267)
Home overview
- Cooling Central air conditioning
- Heat source Natural gas
- Sewer/ septic Municipal sewage system
- # total stories 2
- # parking spaces 5
- Has garage (y/n) Yes
- # full baths 1
- # half baths 1
- # total bathrooms 2.0
- # of above grade bedrooms 3
- Subdivision 226 - stanley park/centreville
- Lot size (acres) 0.0
- Building size 1500
- Listing # 40759213
- Property sub type Single family residence
- Status Active
- Bathroom (# of pieces - 3) 3.2m X 1.702m
Level: 2nd - Bedroom 4.521m X 3.2m
Level: 2nd - Primary bedroom 5.309m X 4.902m
Level: 2nd - Bedroom 3.785m X 3.2m
Level: 2nd - Other 10.389m X 6.147m
Level: Basement - Kitchen 3.2m X 3.15m
Level: Main - Dining room 3.531m X 2.87m
Level: Main - Bathroom (# of pieces - 2) 1.575m X 1.27m
Level: Main - Living room 4.902m X 3.404m
Level: Main
- Listing source url Https://www.realtor.ca/real-estate/28736167/916-veronica-court-kitchener
- Listing type identifier Idx

$-2,080
/ Month

