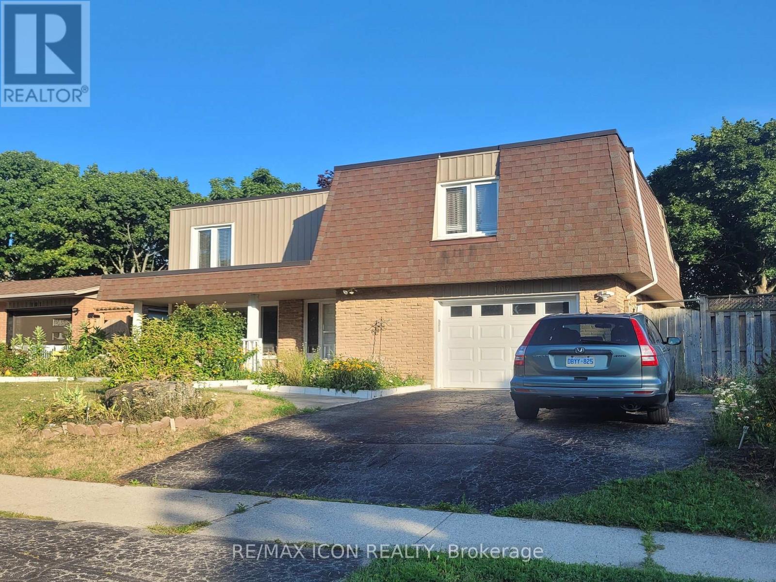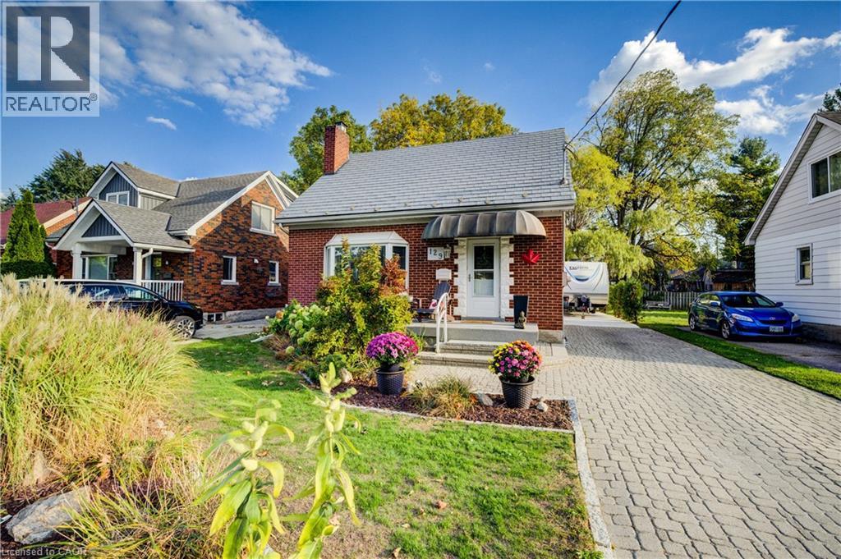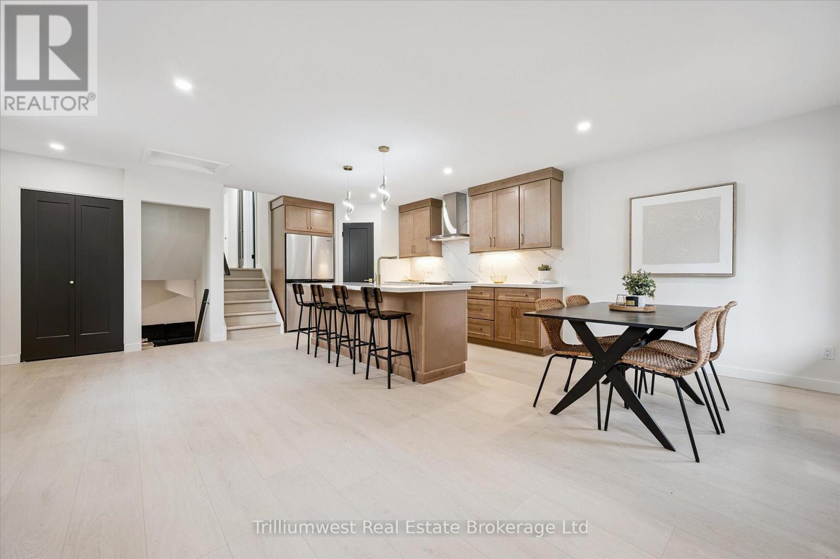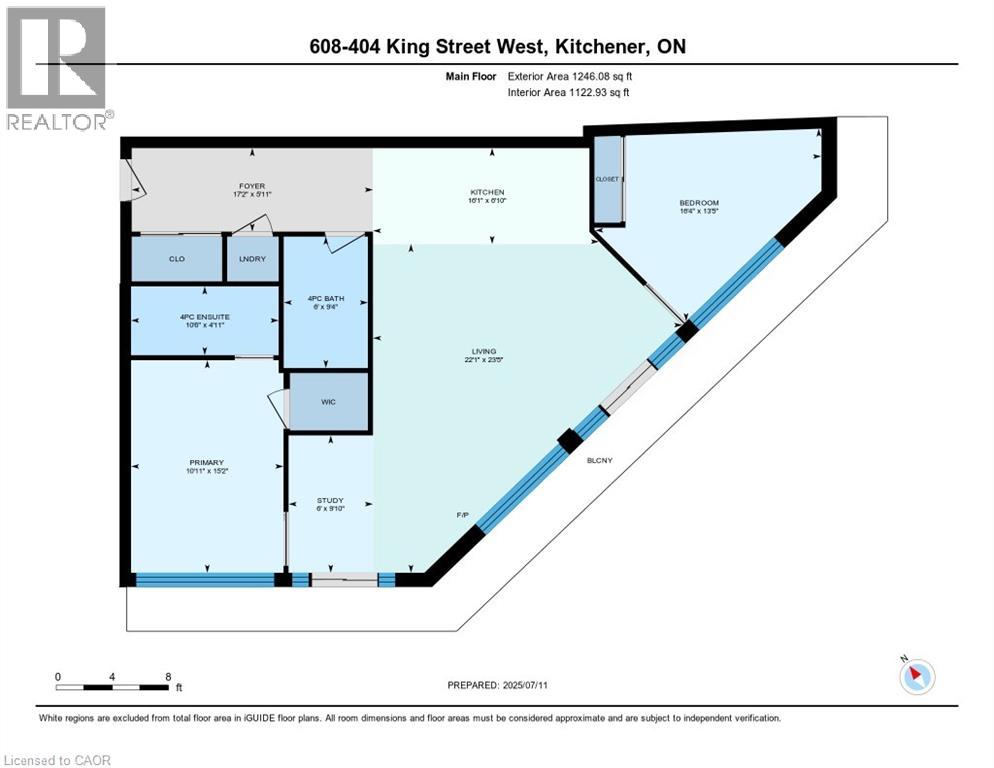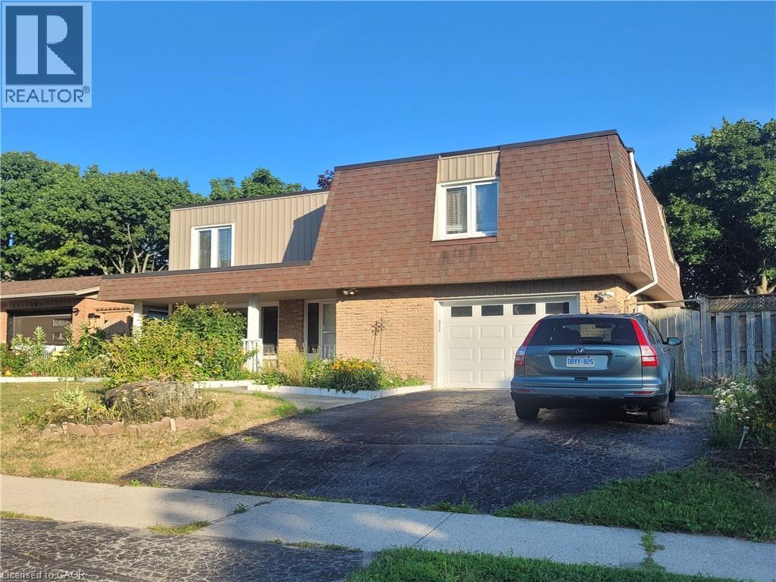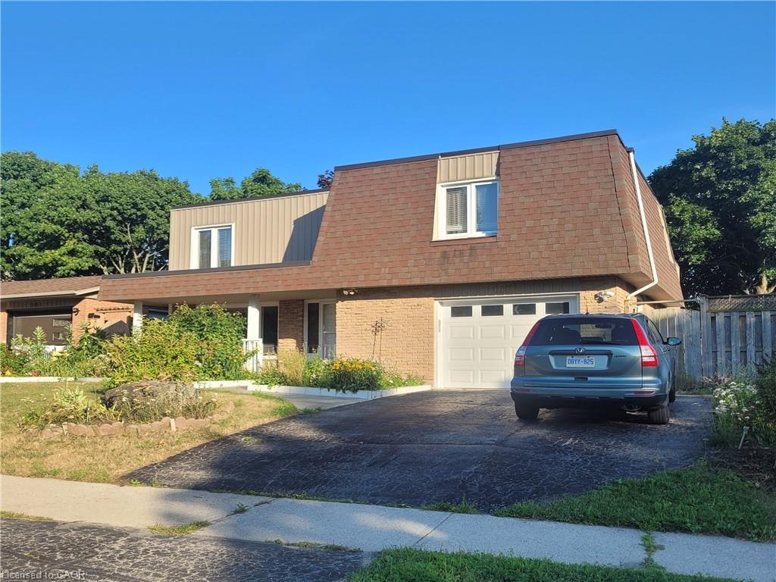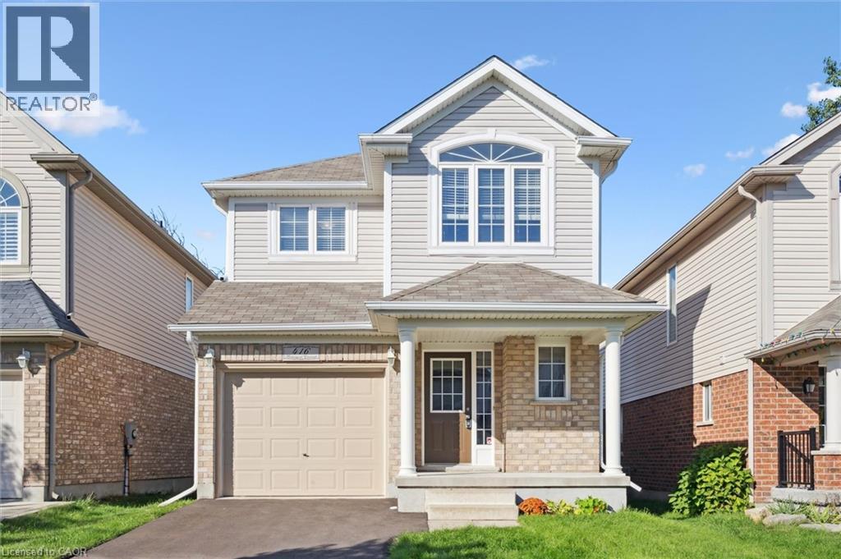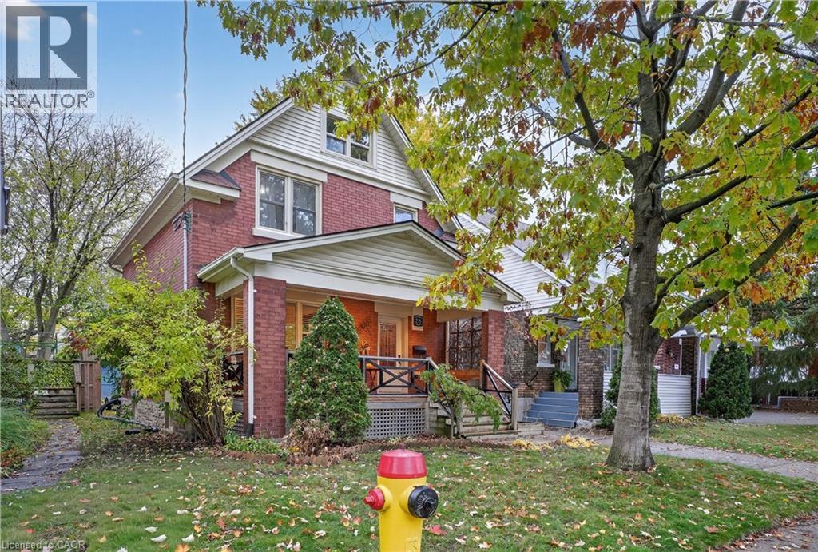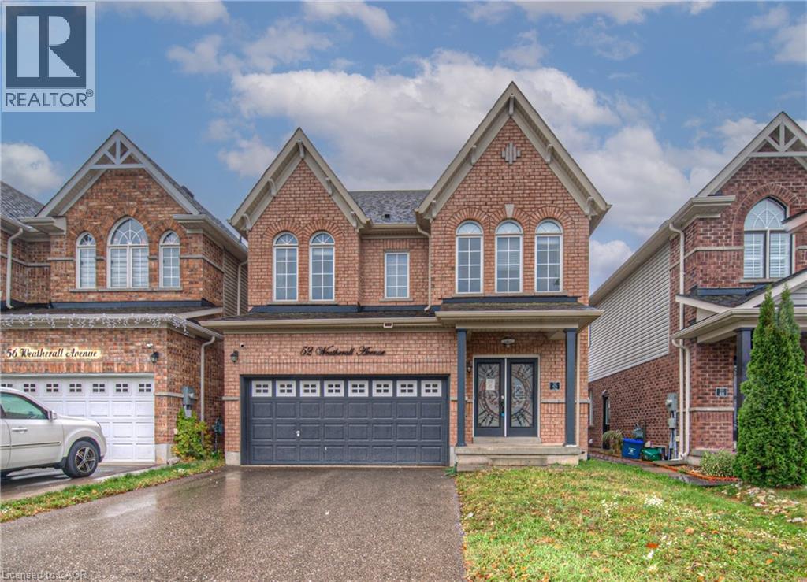- Houseful
- ON
- Kitchener
- Huron Park
- 928 Dunblane Ct
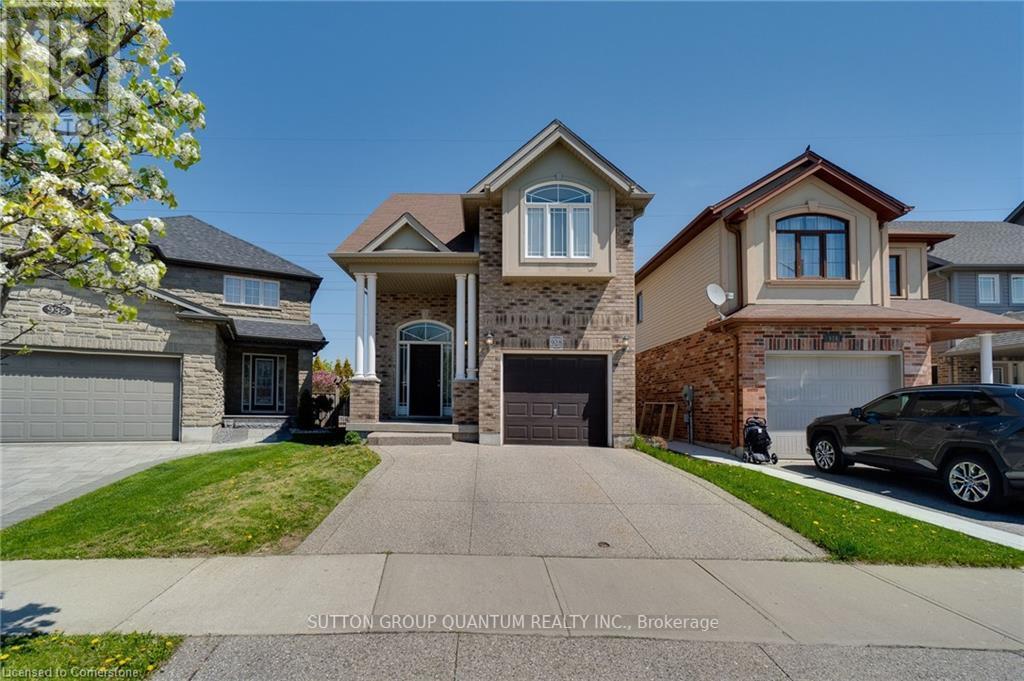
Highlights
Description
- Time on Houseful10 days
- Property typeSingle family
- Neighbourhood
- Median school Score
- Mortgage payment
Well maintained, 3 +1 bdrm & 3.5 bath detached house on a quiet family-friendly court. Very functional open-concept layout; separate living and dining areas and 2-pc powder room on main floor. 2nd floor offers large Primary Bedroom with 4-pc En-suite and walk-in closet, and 2 additional good-sized bedrooms. Approximately 650 sqft Fully Finished Legal Basement with side separate entrance with 1 Bedroom, 1 Bathroom,1 kitchen, and separate additional Laundry room. Can be a great income generating potential if needed. Currently tenanted. tenant can be assumed or given a 60 day notice to vacate. Private fenced backyard perfect for outdoor entertainment. This property is close to top rating Schools, Parks, trails, Shopping centers, Highway. (id:63267)
Home overview
- Cooling Central air conditioning
- Heat source Natural gas
- Heat type Forced air
- Sewer/ septic Sanitary sewer
- # total stories 2
- # parking spaces 3
- Has garage (y/n) Yes
- # full baths 3
- # half baths 1
- # total bathrooms 4.0
- # of above grade bedrooms 4
- Lot size (acres) 0.0
- Listing # X12213561
- Property sub type Single family residence
- Status Active
- Bedroom 10.77m X 10.11m
Level: 2nd - Laundry 6.81m X 5.36m
Level: 2nd - Primary bedroom 14.55m X 13.79m
Level: 2nd - Bedroom 10.19m X 12.27m
Level: 2nd - Bedroom 9.78m X 10m
Level: Basement - Living room 12m X 13m
Level: Basement - Living room 13.13m X 13.34m
Level: Main - Dining room 9.78m X 11.15m
Level: Main
- Listing source url Https://www.realtor.ca/real-estate/28453717/928-dunblane-court-kitchener
- Listing type identifier Idx

$-2,532
/ Month

