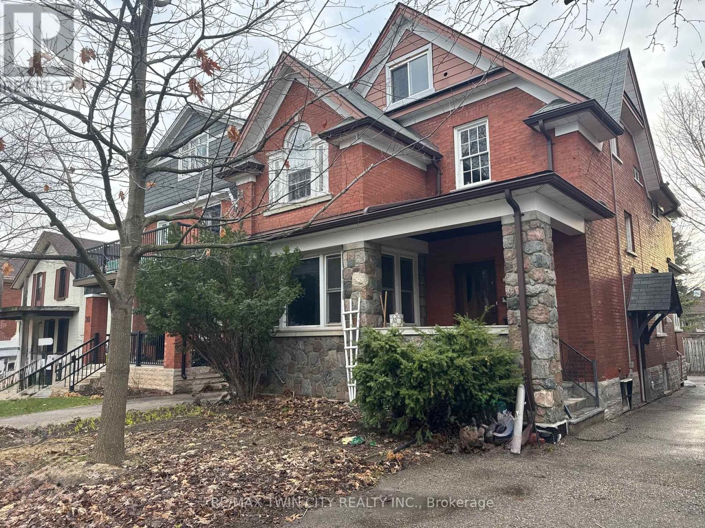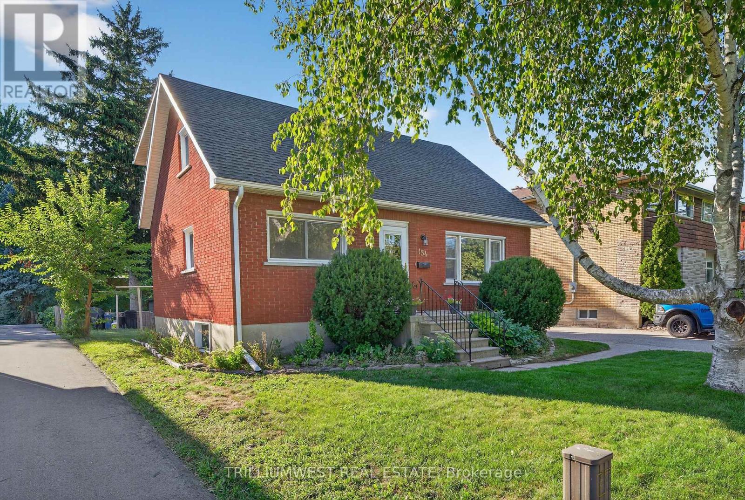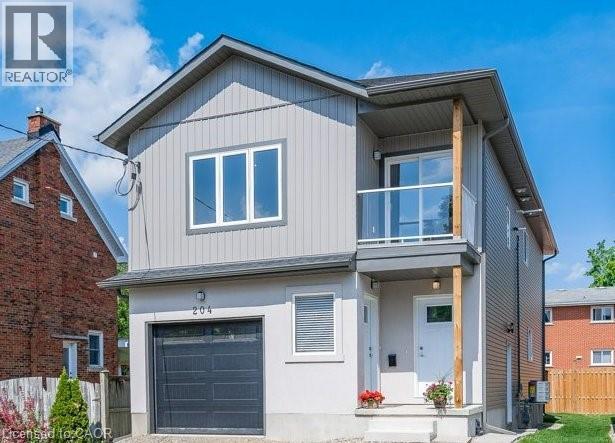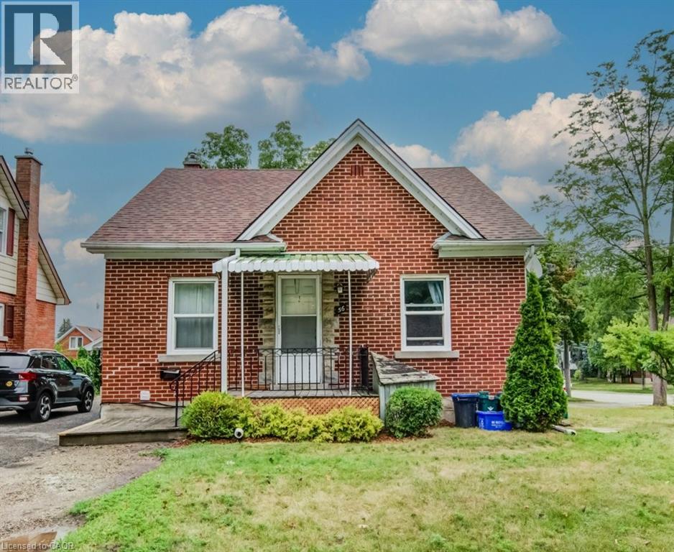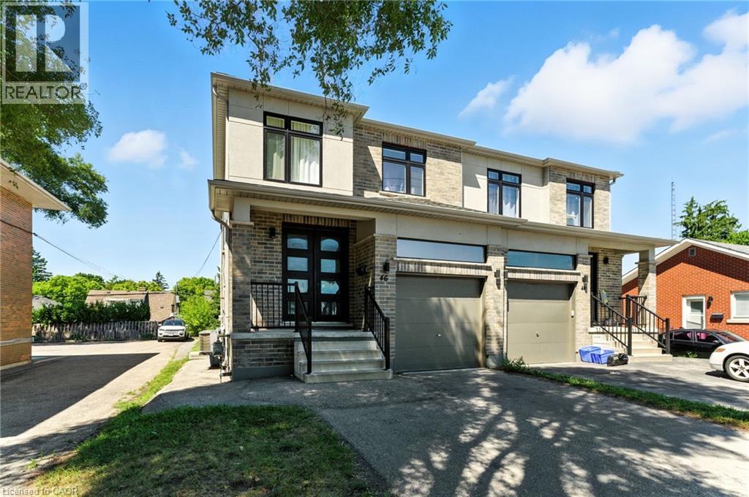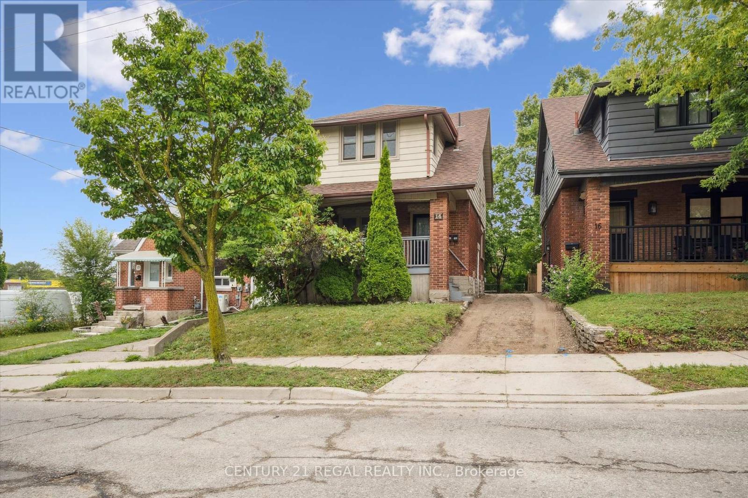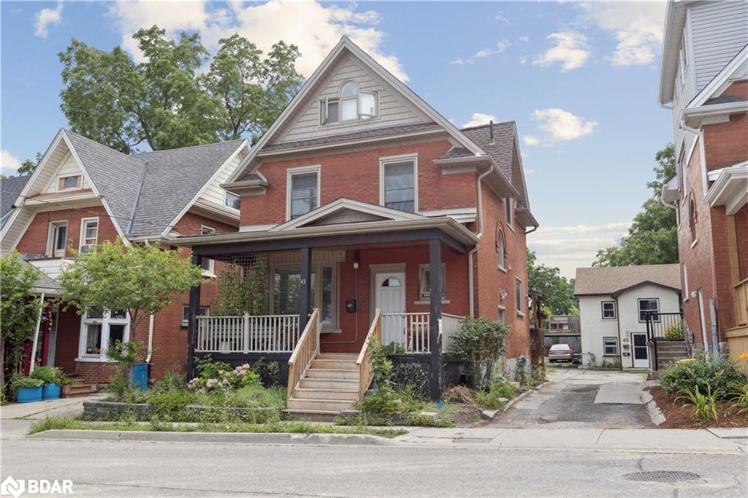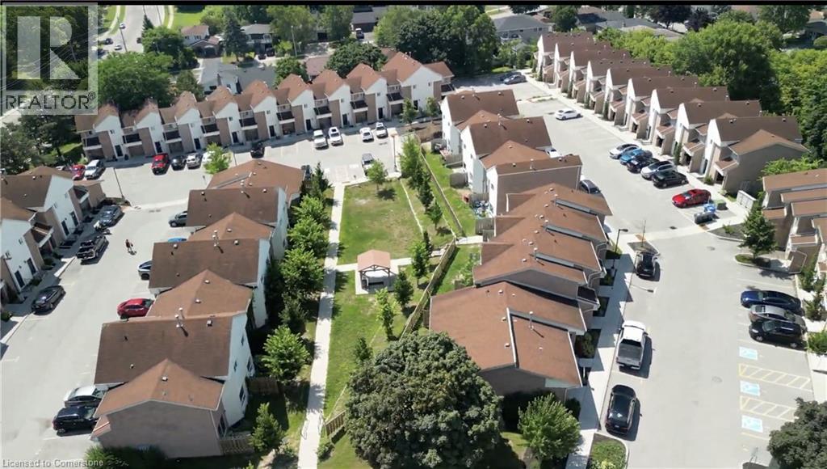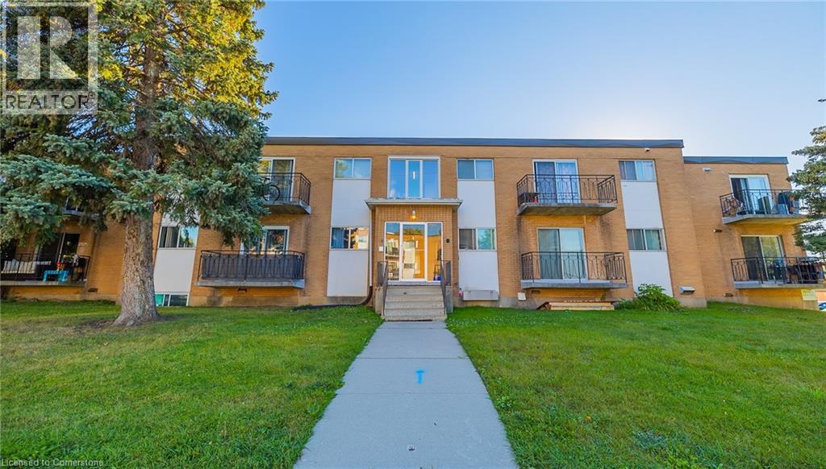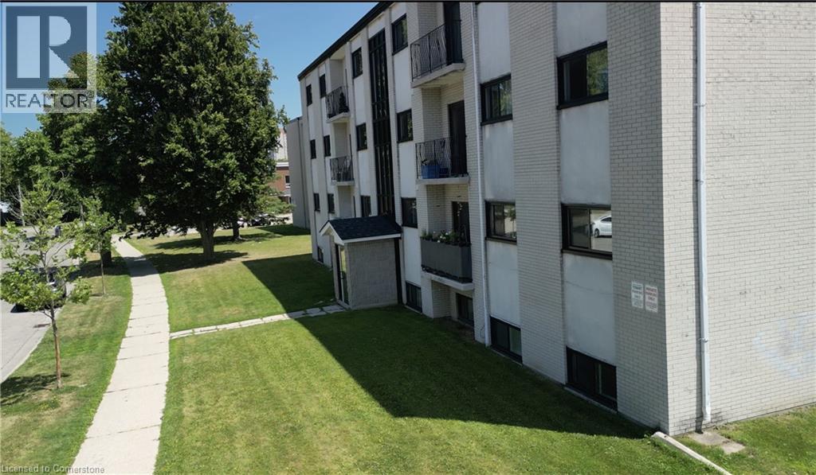- Houseful
- ON
- Kitchener
- Grand River South
- 93 Tremaine Dr
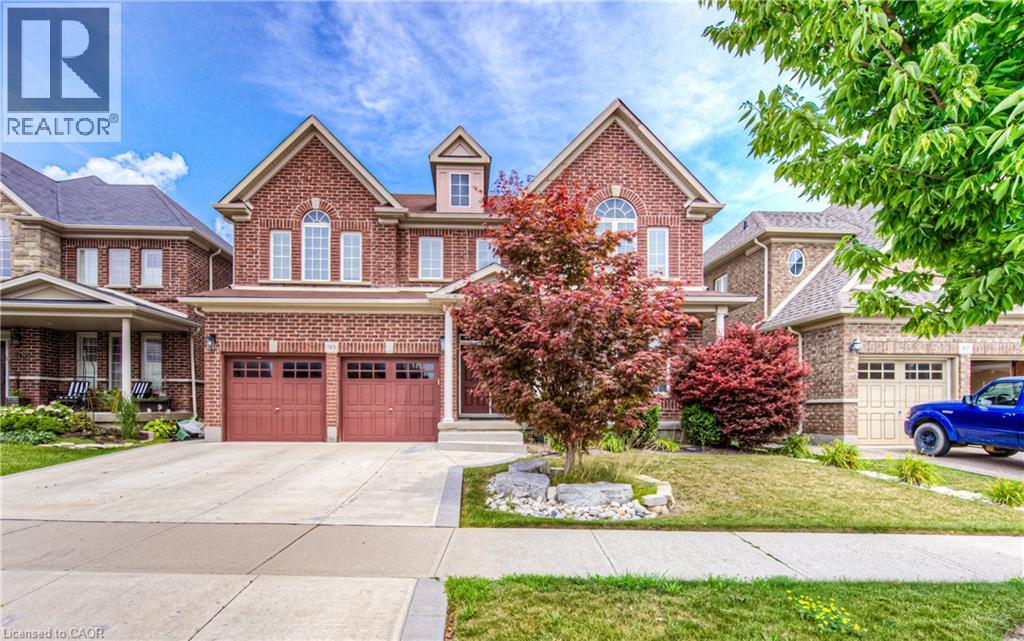
93 Tremaine Dr
93 Tremaine Dr
Highlights
Description
- Home value ($/Sqft)$252/Sqft
- Time on Houseful35 days
- Property typeMulti-family
- Neighbourhood
- Median school Score
- Year built2007
- Mortgage payment
STUNNING LARGE FAMILY HOME WITH A FULL DUPLEX APARTMENT IN BASEMENT. Welcome to this spacious and move-in ready 6-bedroom detached family home, perfectly designed for multigenerational living! Fronting onto Tremaine park this beauty features a legal basement in-law suite, this home offers incredible flexibility with 2 full kitchens, 3 distinct living spaces, and 2 laundry areas — ideal for extended family or income potential. The open-concept main level is bright and inviting, with large windows, a generous dining room, and a connected sitting area perfect for entertaining. The heart of the home features a cozy gas fireplace in the family room, seamlessly connected to the chef’s dream kitchen — complete with ample maple wood cabinetry, stainless steel appliances, and elegant granite countertops. Enjoy indoor-outdoor living with a beautiful double-tier deck in the backyard, perfect for gatherings. Upstairs, the primary suite offers a luxurious 5-piece ensuite with jacuzzi tub and large walk-in closet, while a dedicated second-floor laundry room adds extra convenience. The finished basement with in-law suite features the second fully functioning kitchen offering stainless steel appliances, 2 bedrooms, a living space as well as its own laundry for added convenience. Located in the amazing neighborhood of Edgewater Estates, near Fairview Park Mall, Chicopee Tube Park, top-rated schools, shopping, and more, this fully finished home is an incredible opportunity for families seeking space, functionality, and modern comfort. (id:63267)
Home overview
- Cooling Central air conditioning
- Heat source Natural gas
- Sewer/ septic Municipal sewage system
- # total stories 2
- # parking spaces 5
- Has garage (y/n) Yes
- # full baths 5
- # total bathrooms 5.0
- # of above grade bedrooms 6
- Community features School bus
- Subdivision 232 - idlewood/lackner woods
- Lot size (acres) 0.0
- Building size 5535
- Listing # 40756854
- Property sub type Multi-family
- Status Active
- Listing source url Https://www.realtor.ca/real-estate/28682028/93-tremaine-drive-kitchener
- Listing type identifier Idx

$-3,720
/ Month

