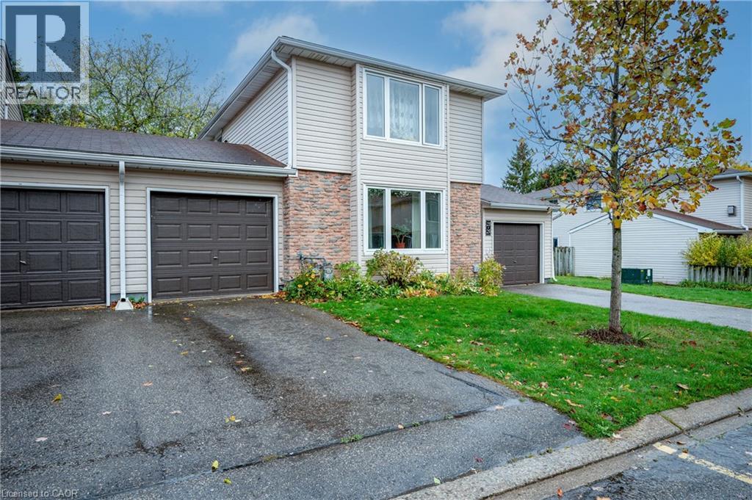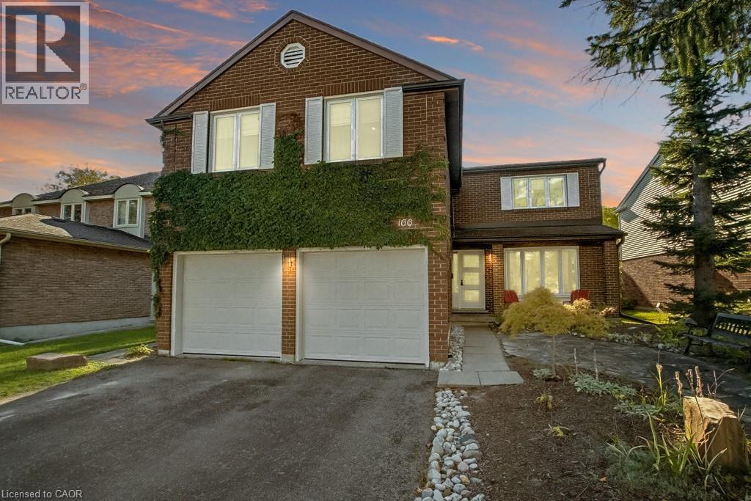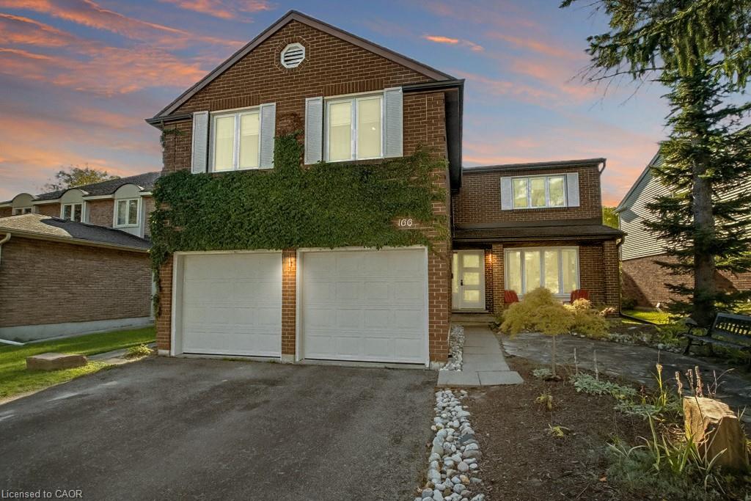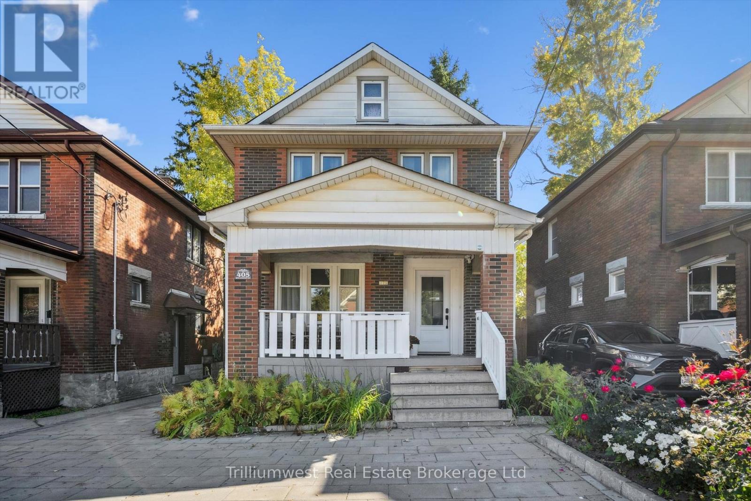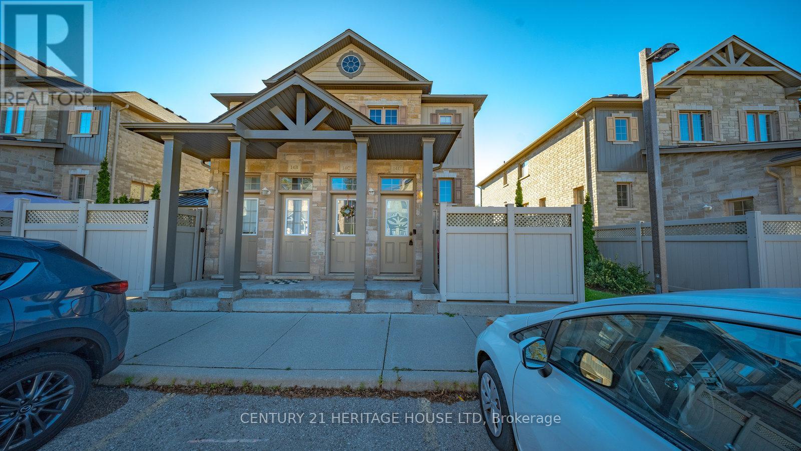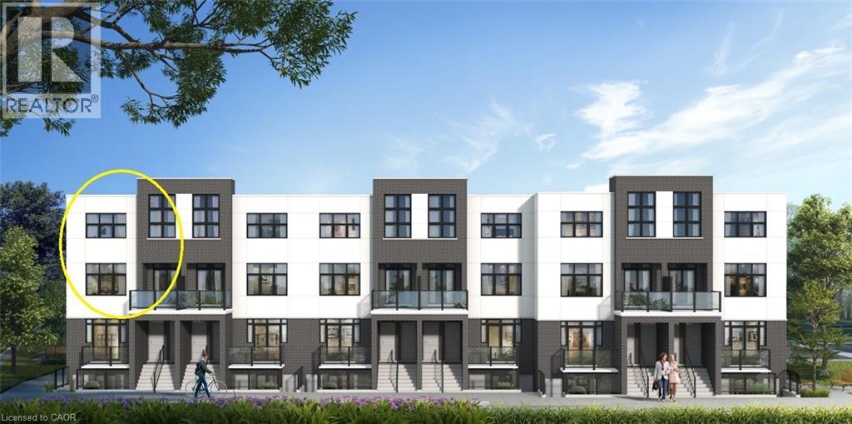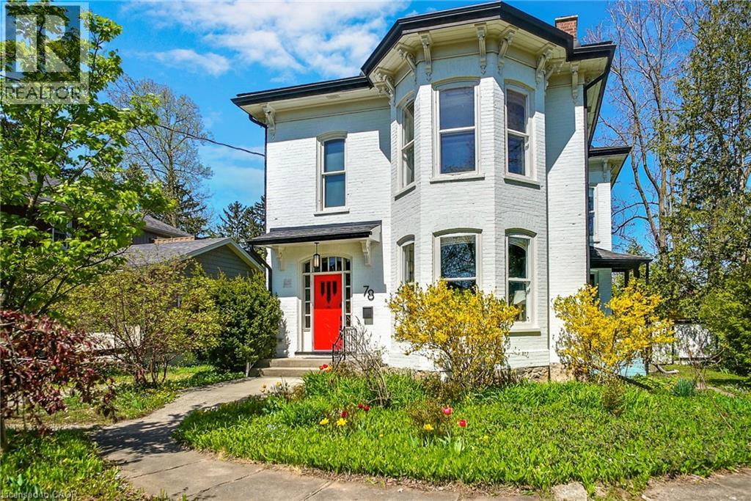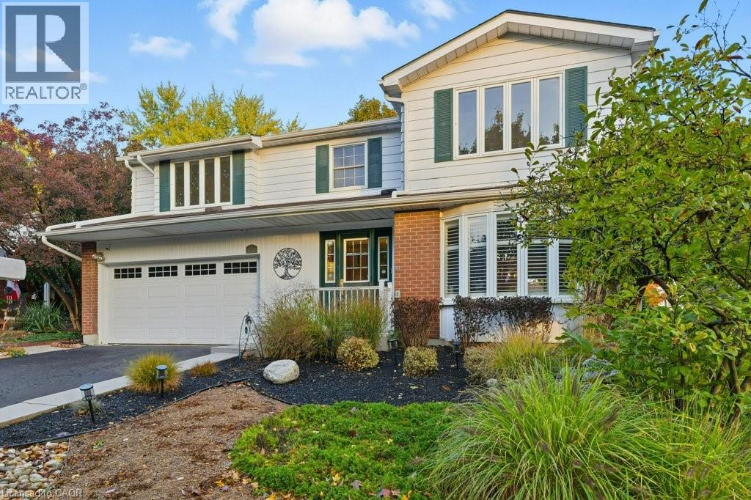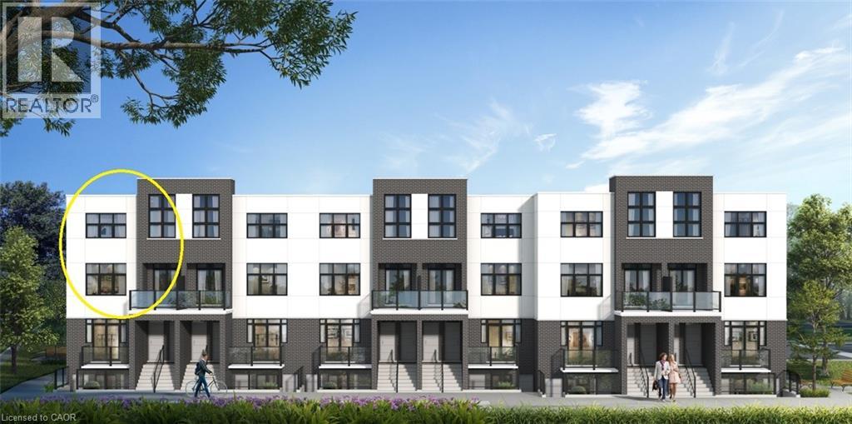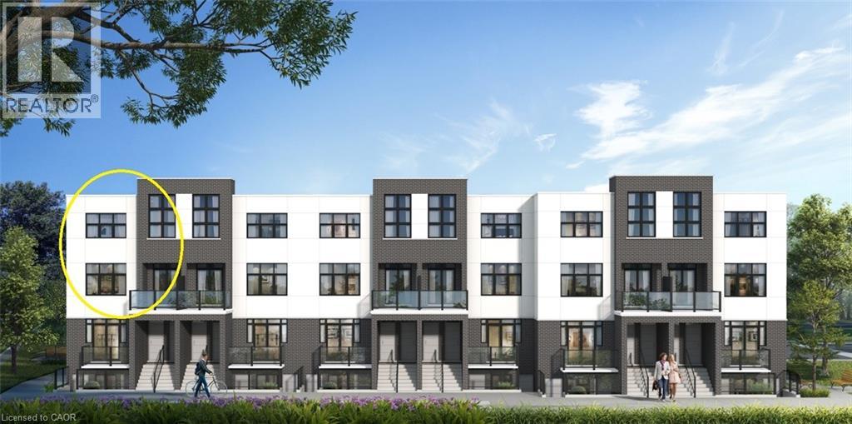- Houseful
- ON
- Kitchener
- Highland West
- 931 Glasgow Street Unit 14-d
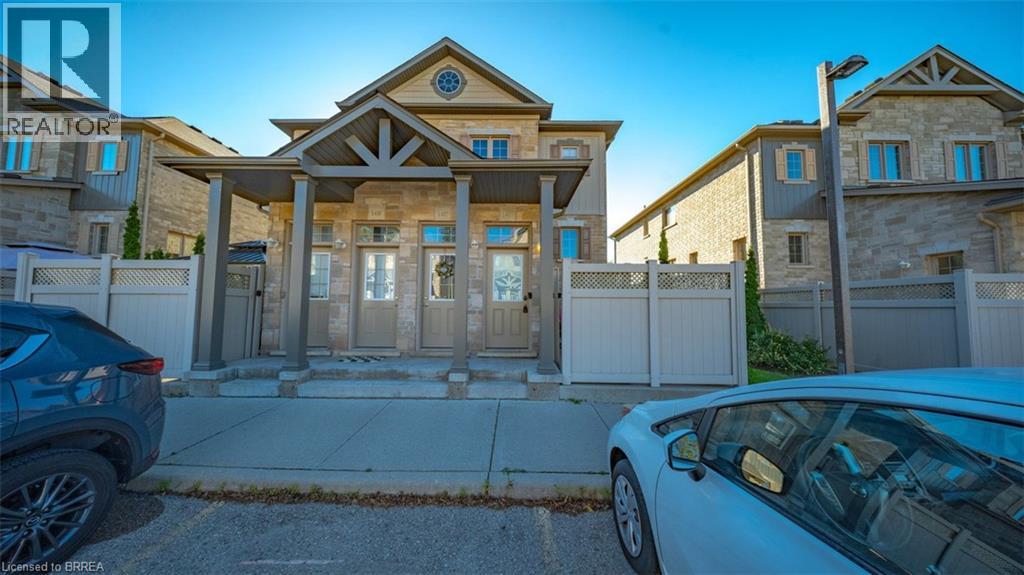
931 Glasgow Street Unit 14-d
931 Glasgow Street Unit 14-d
Highlights
Description
- Home value ($/Sqft)$503/Sqft
- Time on Housefulnew 7 hours
- Property typeSingle family
- Neighbourhood
- Median school Score
- Year built2011
- Mortgage payment
Welcome to 931 #14-D Glasgow Street in Kitchener! This charming 1-bedroom, 1-bathroom condo is ideally located just minutes from Grand River Hospital, Wilfrid Laurier University, and the University of Waterloo. Whether you’re a graduate student, young professional, or simply looking for a convenient place to call home, this is one you won’t want to miss! Enjoy a bright and open-concept floor plan that offers a spacious and airy feel throughout. The large tiled kitchen features plenty of cupboard and counter space and is complete with stainless steel appliances including a stove, range vent with microwave, and dishwasher. The living area is generous in size and filled with natural light — perfect for relaxing or entertaining. Down the hallway, you’ll find a 4-piece bathroom and a spacious primary bedroom with ample closet space. Additional highlights include in-unit laundry for added convenience and a charming private side patio — perfect for morning coffee or unwinding after a long day. A fantastic opportunity for students, first-time buyers, or anyone seeking a home in the heart of Kitchener-Waterloo! (id:63267)
Home overview
- Cooling Central air conditioning
- Heat source Natural gas
- Heat type Forced air
- Sewer/ septic Municipal sewage system
- # parking spaces 1
- # full baths 1
- # total bathrooms 1.0
- # of above grade bedrooms 1
- Subdivision 439 - westvale
- Lot size (acres) 0.0
- Building size 765
- Listing # 40776290
- Property sub type Single family residence
- Status Active
- Primary bedroom 3.632m X 2.972m
Level: Main - Utility 1.651m X 2.515m
Level: Main - Kitchen 2.134m X 3.607m
Level: Main - Dining room 2.21m X 3.962m
Level: Main - Bathroom (# of pieces - 4) 1.524m X 2.565m
Level: Main - Living room 4.343m X 3.023m
Level: Main
- Listing source url Https://www.realtor.ca/real-estate/29026317/931-glasgow-street-unit-14-d-kitchener
- Listing type identifier Idx

$-853
/ Month

