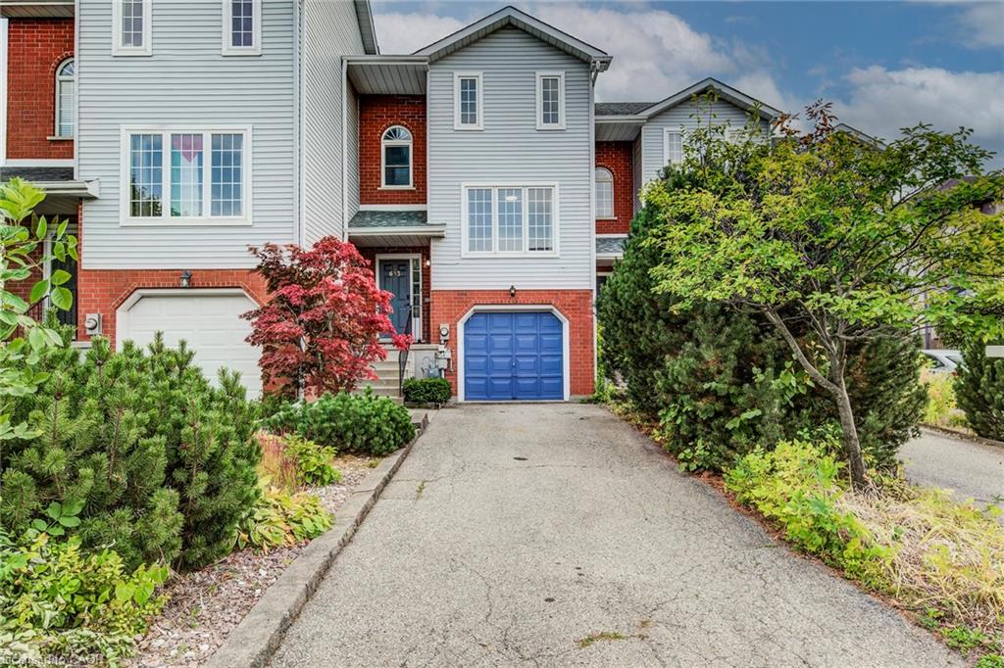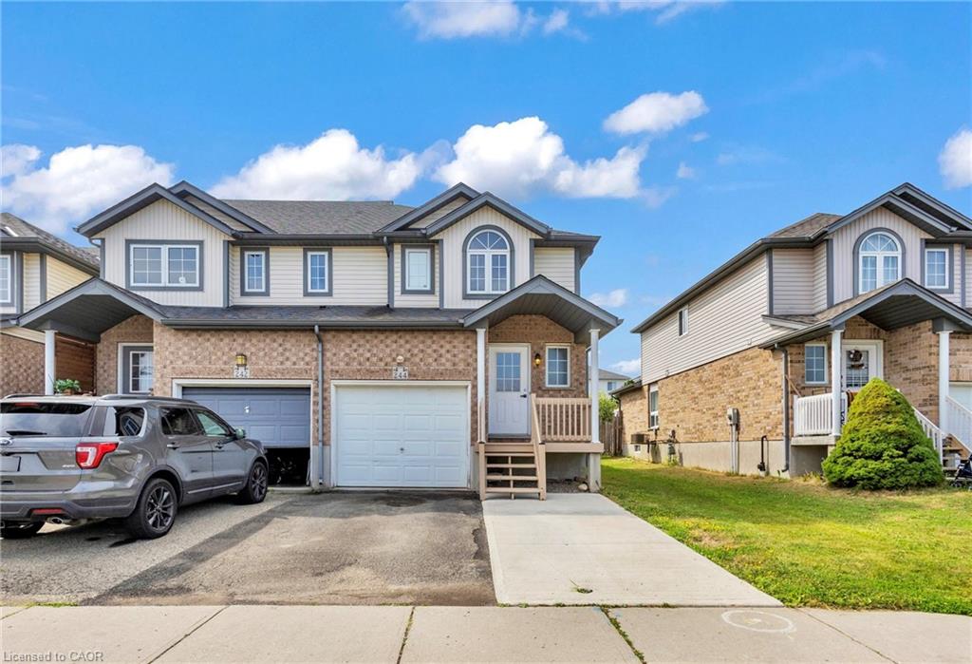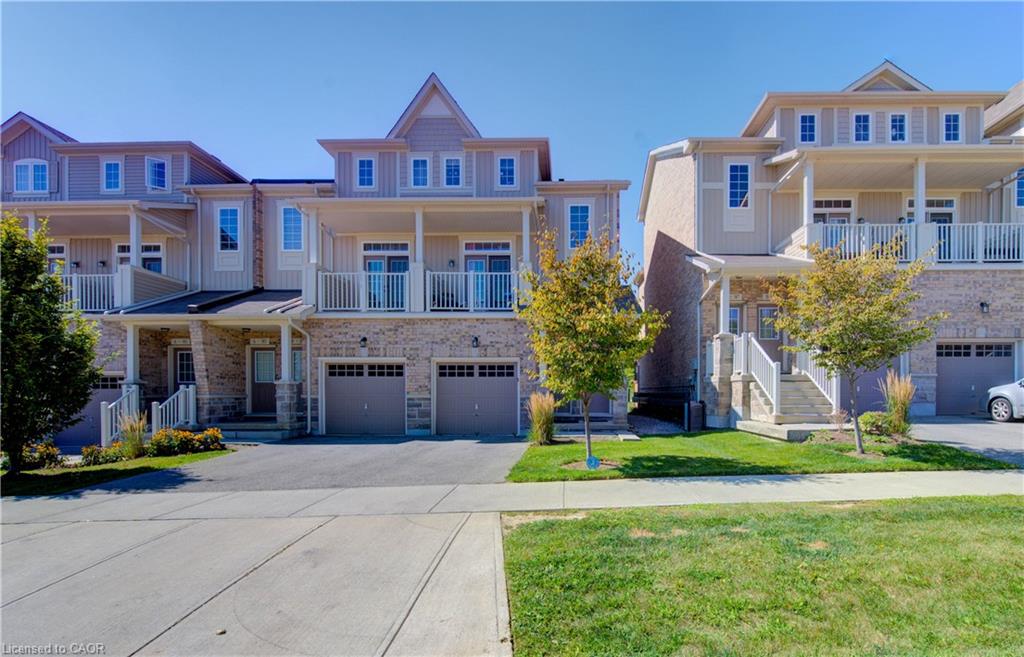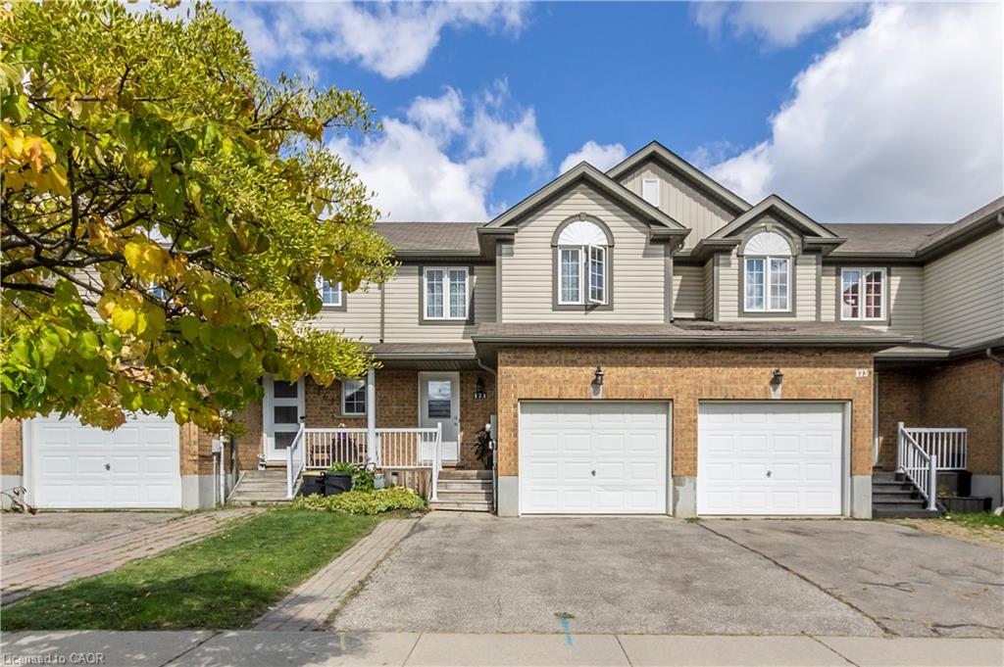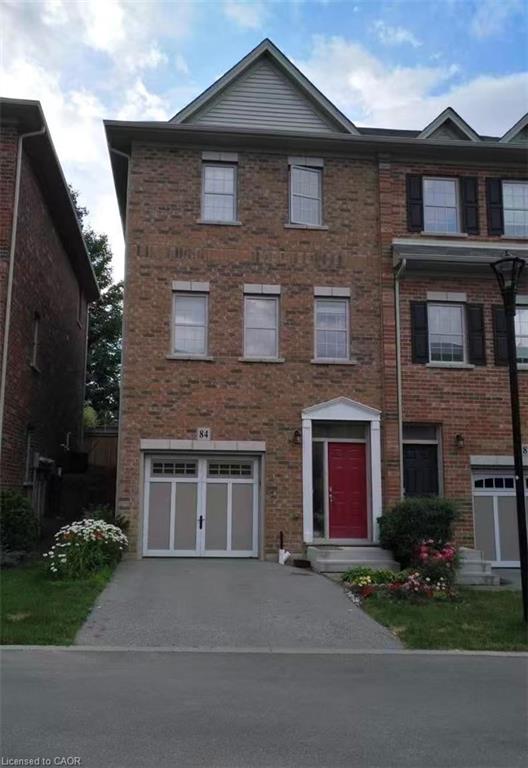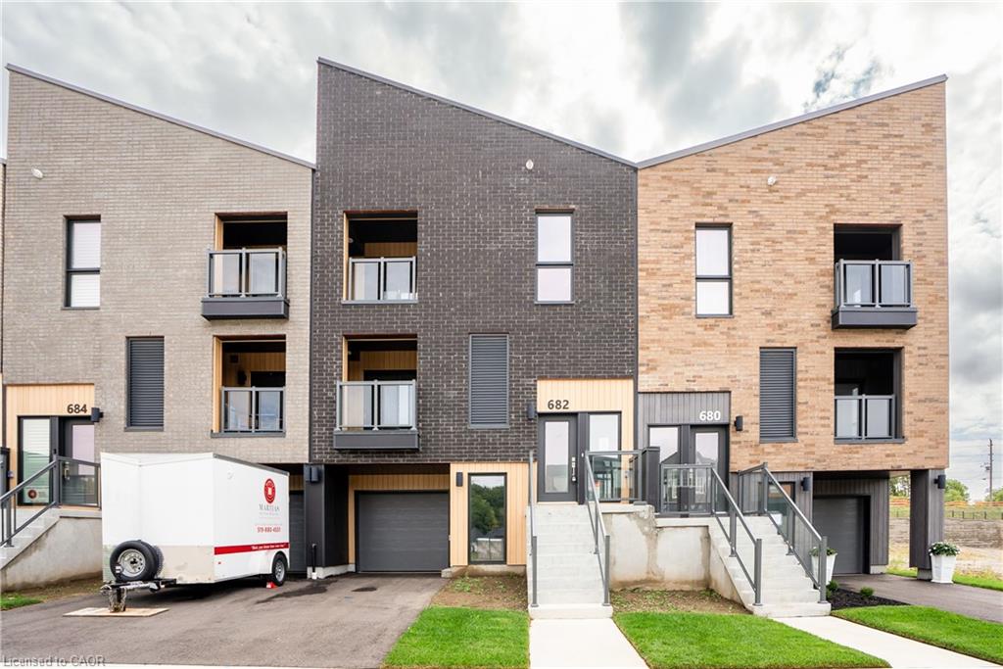- Houseful
- ON
- Kitchener
- Highland West
- 931 Glasgow Street Unit 24a
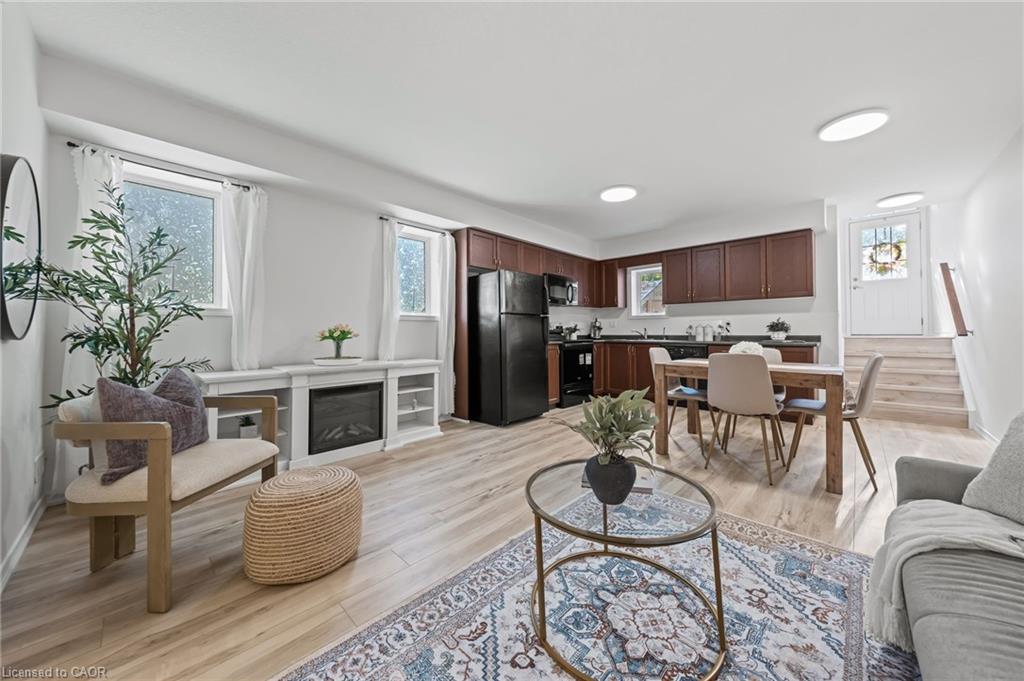
931 Glasgow Street Unit 24a
931 Glasgow Street Unit 24a
Highlights
Description
- Home value ($/Sqft)$440/Sqft
- Time on Housefulnew 11 hours
- Property typeResidential
- StyleBungalow
- Neighbourhood
- Median school Score
- Year built2011
- Mortgage payment
This home combines low-maintenance living with a highly desirable location—an excellent choice for anyone wanting a property that’s move-in ready and easy to enjoy into. A bright and well-kept 1-bedroom condo tucked away in a quiet, welcoming complex. Ideal for first-time buyers, those looking to downsize, or investors seeking a solid opportunity. Its location puts you minutes from Uptown Waterloo, Belmont Village, Catalyst Commons, the Boardwalk, major bus routes, and both universities—offering unmatched convenience. Features an open concept design with a stylish kitchen, complete with appliances, a center island, and plenty of prep space. The adjoining living and dining area is filled with natural light and walks out to your private patio—perfect for morning coffee or summer barbecues. The primary bedroom offers 2 double closets as well as large storage area. One parking space is included. Please note: condo fees only $173.50/month.
Home overview
- Cooling Central air
- Heat type Forced air, natural gas
- Pets allowed (y/n) No
- Sewer/ septic Sewer (municipal)
- Building amenities Bbqs permitted, parking
- Construction materials Brick, stone, vinyl siding
- Roof Asphalt shing
- # parking spaces 1
- Parking desc Asphalt, exclusive
- # full baths 1
- # total bathrooms 1.0
- # of above grade bedrooms 1
- # of rooms 5
- Appliances Built-in microwave, dishwasher, dryer, refrigerator, stove, washer
- Has fireplace (y/n) Yes
- Laundry information In-suite
- Interior features Built-in appliances
- County Waterloo
- Area 3 - kitchener west
- Water source Municipal
- Zoning description R-6
- Lot desc Urban, arts centre, business centre, cul-de-sac, near golf course, highway access, hospital, landscaped, library, major highway, park, playground nearby, public transit, quiet area, ravine, rec./community centre, regional mall, school bus route, schools, shopping nearby, trails
- Lot dimensions 0 x 0
- Basement information None
- Building size 796
- Mls® # 40768955
- Property sub type Townhouse
- Status Active
- Tax year 2025
- Bathroom Main
Level: Main - Primary bedroom Main: 3.81m X 3.708m
Level: Main - Living room Main: 4.42m X 2.845m
Level: Main - Kitchen Main: 4.42m X 3.429m
Level: Main - Laundry Main: 2.667m X 1.829m
Level: Main
- Listing type identifier Idx

$-759
/ Month

