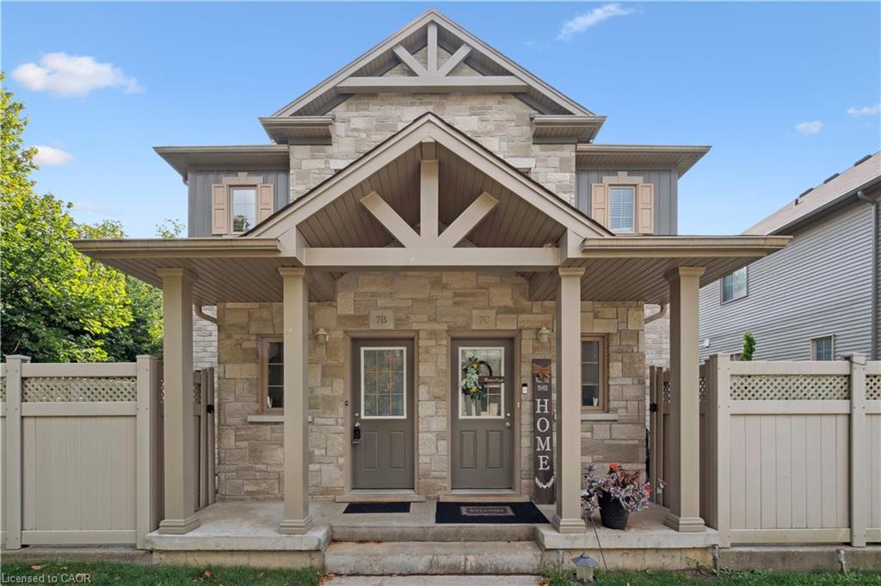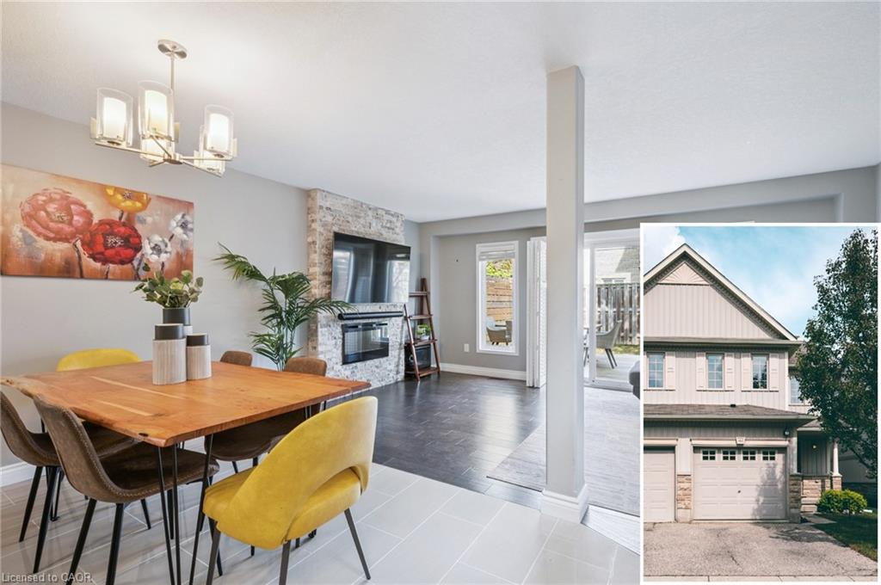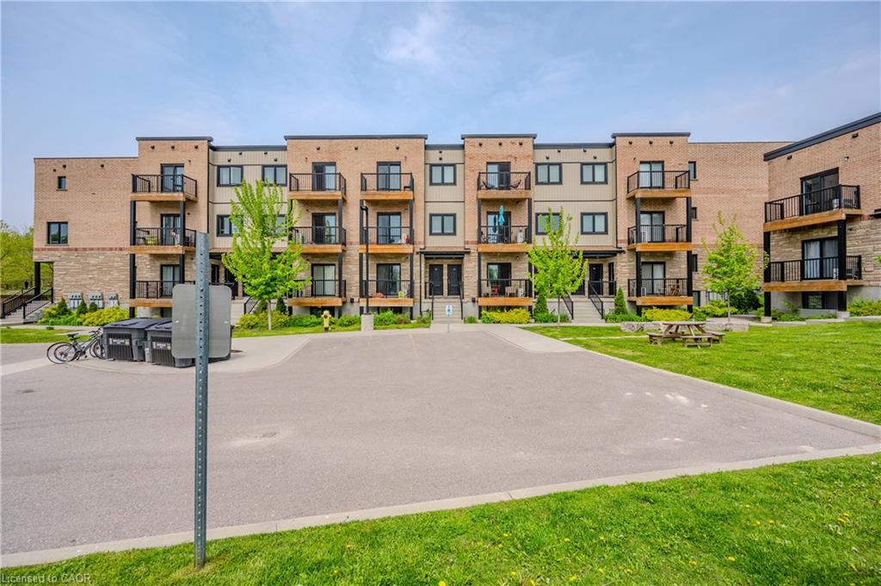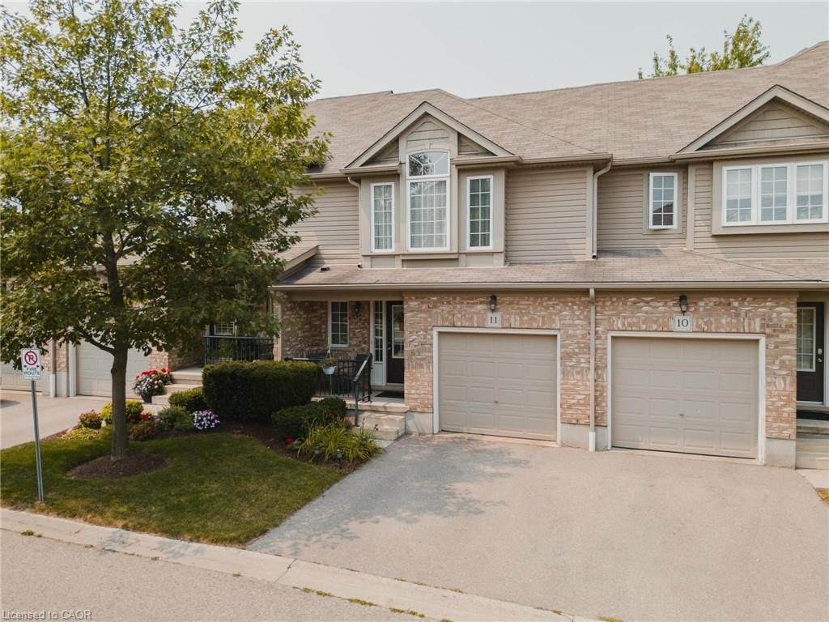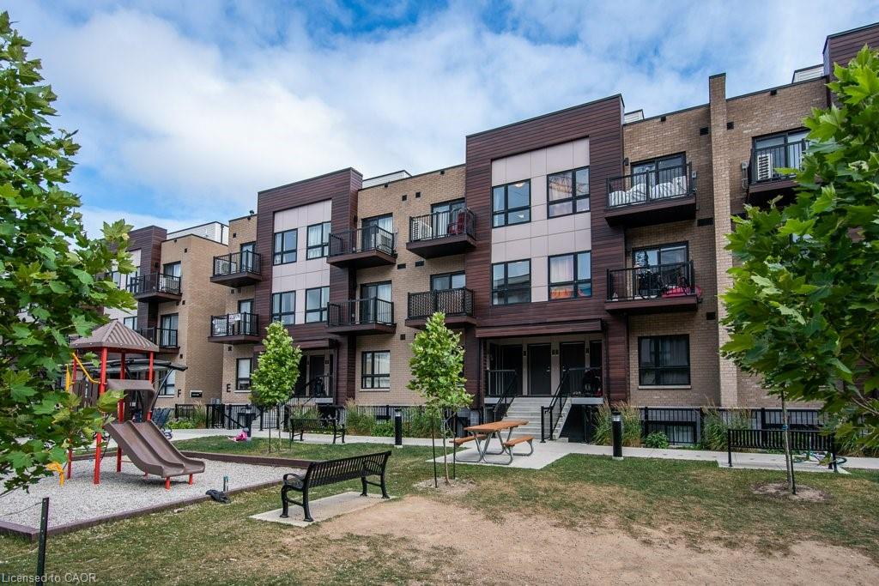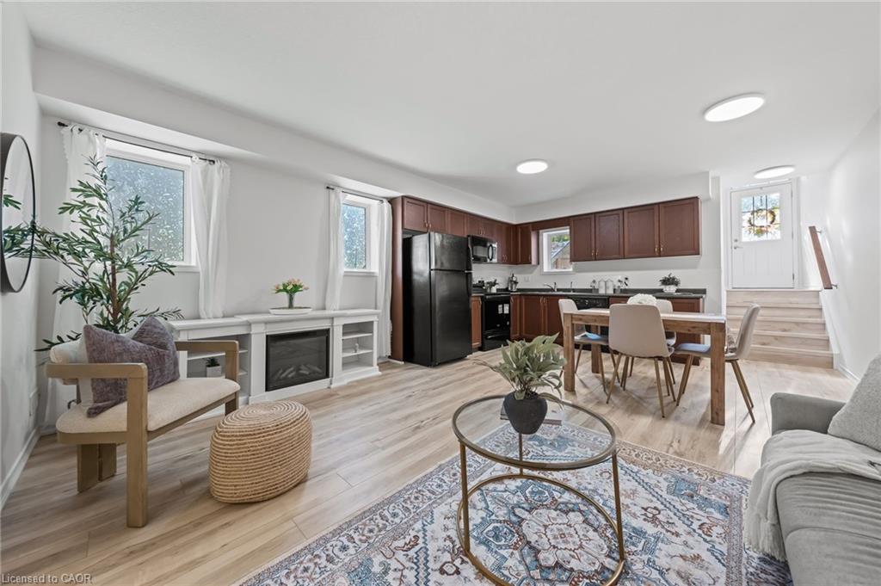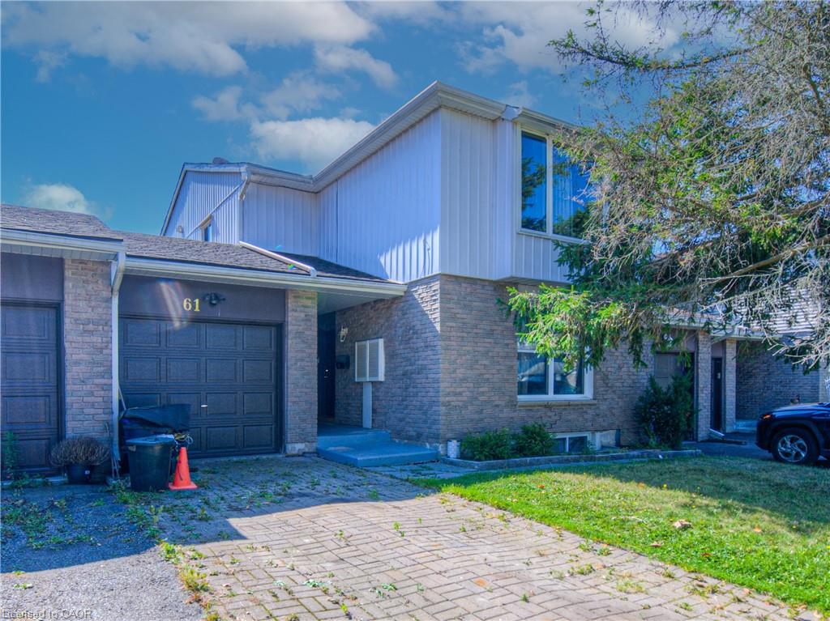- Houseful
- ON
- Kitchener
- Highland West
- 931 Glasgow Street Unit 35b
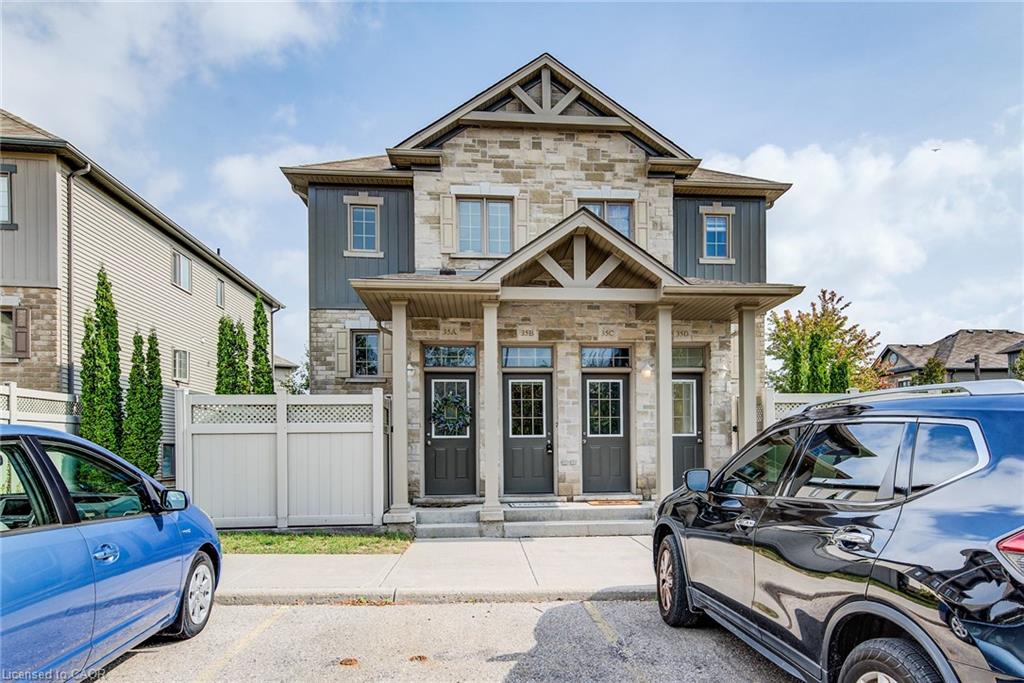
931 Glasgow Street Unit 35b
931 Glasgow Street Unit 35b
Highlights
Description
- Home value ($/Sqft)$381/Sqft
- Time on Housefulnew 2 hours
- Property typeResidential
- StyleTwo story
- Neighbourhood
- Median school Score
- Year built2011
- Mortgage payment
Bright and beautifully updated 3-bedroom, 2-bath townhouse located in a highly desirable neighbourhood. With a spacious layout and modern upgrades, this home is perfect for families, professionals, investors or anyone looking for comfort and convenience. The main floor features an inviting living room and dining area filled with natural light, flowing seamlessly into a modern kitchen featuring sleek and NEW stainless-steel appliances, opening to a large private deck, ideal for casual dining or entertaining guests. Upstairs, you’ll find three generously sized bedrooms and a well-appointed main bath. The entire home is freshly painted and showcases brand-new flooring and lighting fixtures throughout, offering a clean, modern feel. Your parking space will be directly in front of your front door! Located between Resurrection High School and the Food Basics Plaza only steps from Westmount Golf club and all the amenities and shops at The Boardwalk. You’ll also enjoy being just minutes away from Uptown Waterloo, UW and WLU, adding even more convenience to your lifestyle Whether you’re ready for cozy nights in or entertaining your friends, this condo is ready for your next chapter.
Home overview
- Cooling Central air
- Heat type Forced air, natural gas
- Pets allowed (y/n) No
- Sewer/ septic Sewer (municipal)
- Building amenities Bbqs permitted, playground, parking
- Construction materials Aluminum siding, brick
- Foundation Poured concrete
- Roof Asphalt shing
- # parking spaces 1
- Parking desc Asphalt, exclusive
- # full baths 1
- # half baths 1
- # total bathrooms 2.0
- # of above grade bedrooms 3
- # of rooms 12
- Appliances Water heater, dishwasher, dryer, microwave, refrigerator, stove, washer
- Has fireplace (y/n) Yes
- Laundry information In-suite
- County Waterloo
- Area 4 - waterloo west
- Water source Municipal
- Zoning description R6
- Elementary school Empire p.s, centennial p.s, st. dominic
- High school Kitchener-waterloo c.i, resurrection catholic s.s
- Lot desc Urban, library, place of worship, public transit, schools, shopping nearby, trails
- Lot dimensions 0 x 0
- Approx lot size (range) 0 - 0.5
- Basement information None
- Building size 1521
- Mls® # 40774093
- Property sub type Townhouse
- Status Active
- Virtual tour
- Tax year 2025
- Bedroom Second
Level: 2nd - Primary bedroom Second
Level: 2nd - Bathroom Second
Level: 2nd - Bedroom Second
Level: 2nd - Kitchen Main: 4.699m X 3.658m
Level: Main - Other Main
Level: Main - Foyer Main: 3.912m X 3.683m
Level: Main - Dining room Main: 2.413m X 2.54m
Level: Main - Living room Main: 3.505m X 7.01m
Level: Main - Laundry Main: 2.54m X 3.404m
Level: Main - Breakfast room Main: 4.699m X 3.429m
Level: Main - Bathroom Main
Level: Main
- Listing type identifier Idx

$-1,197
/ Month

