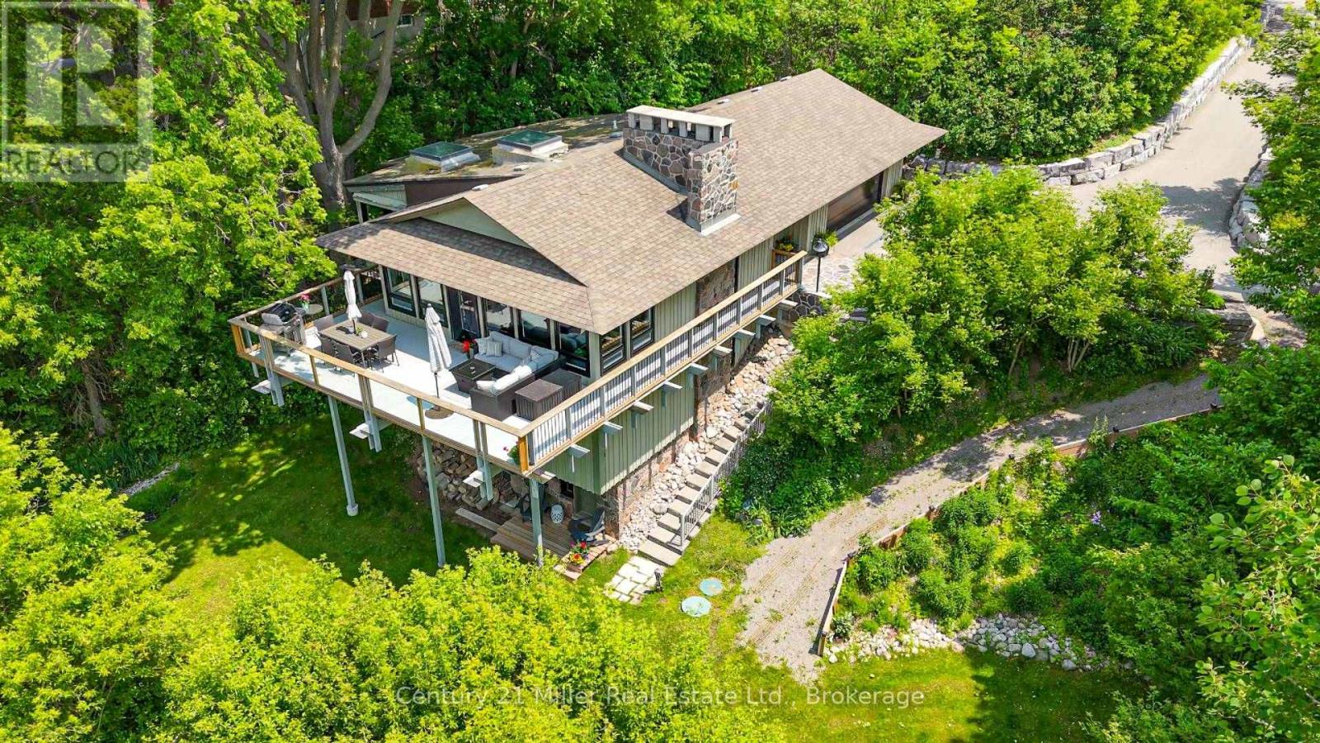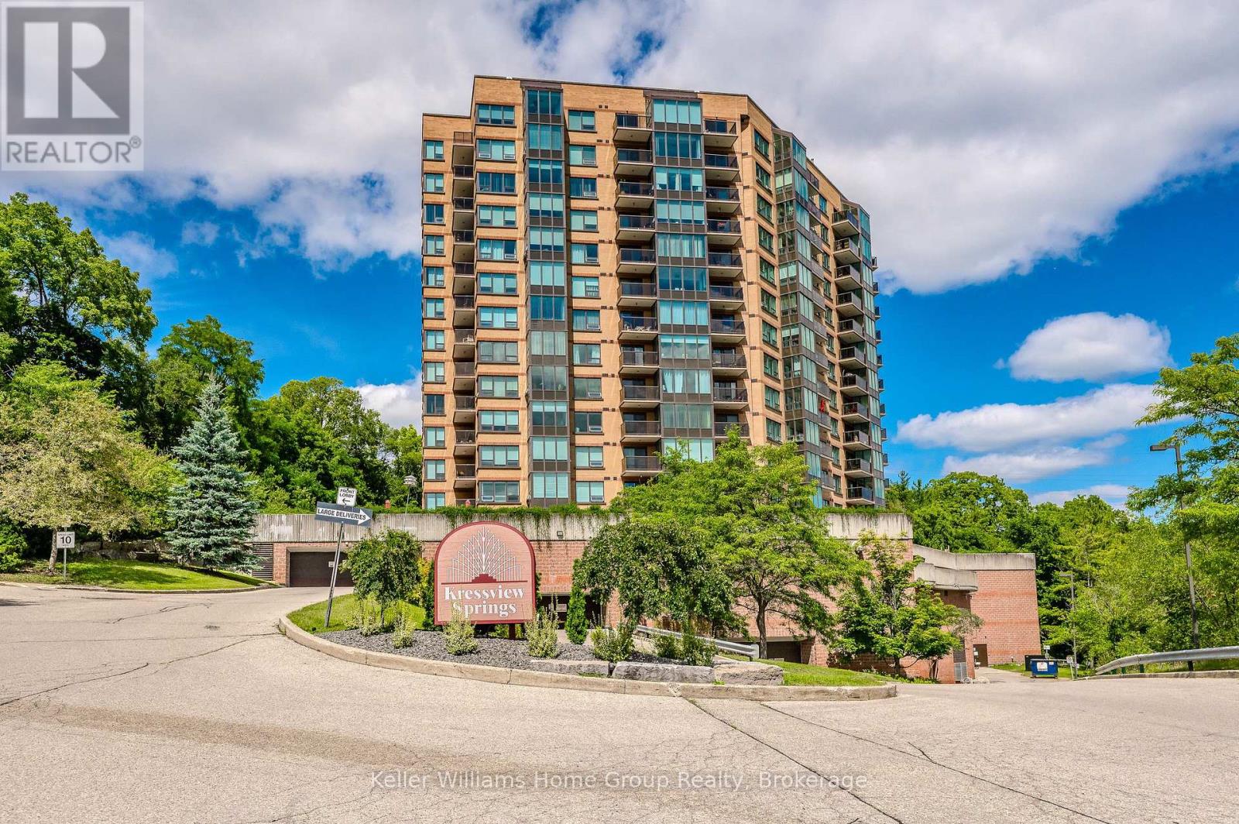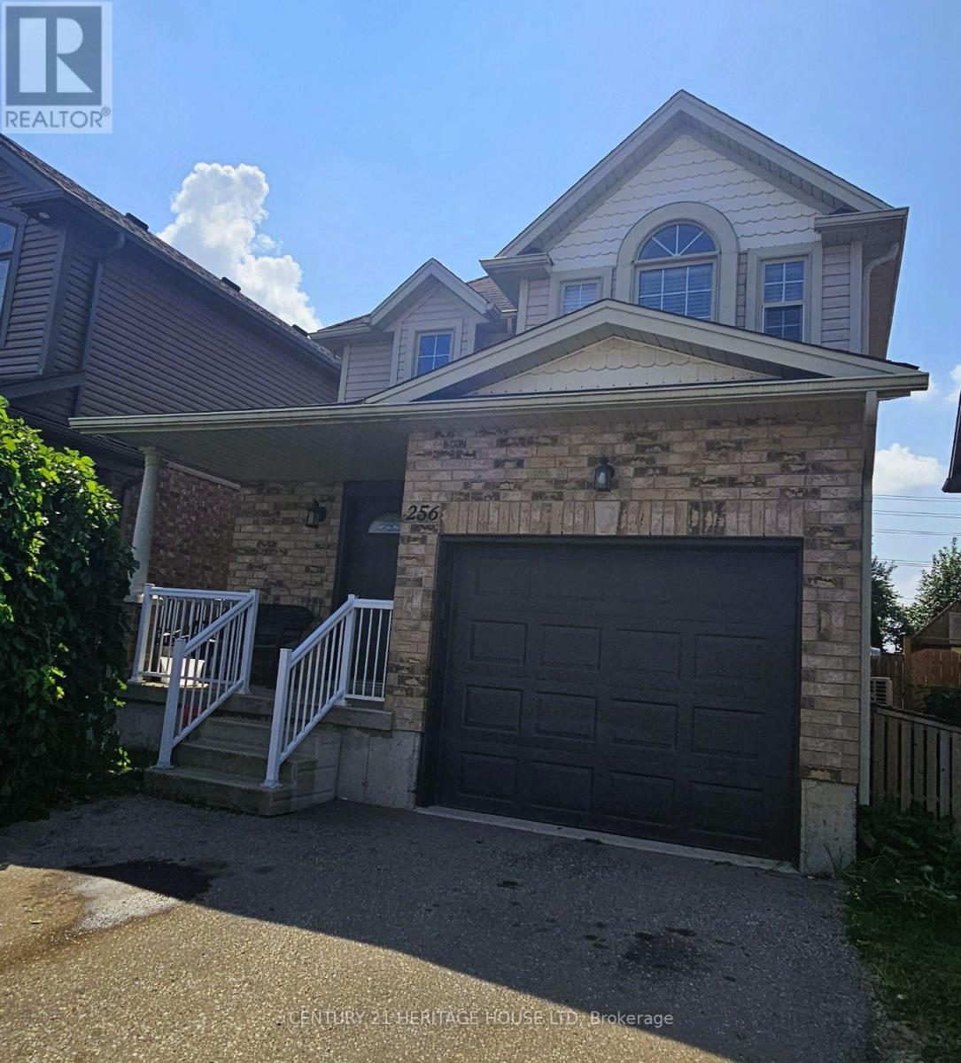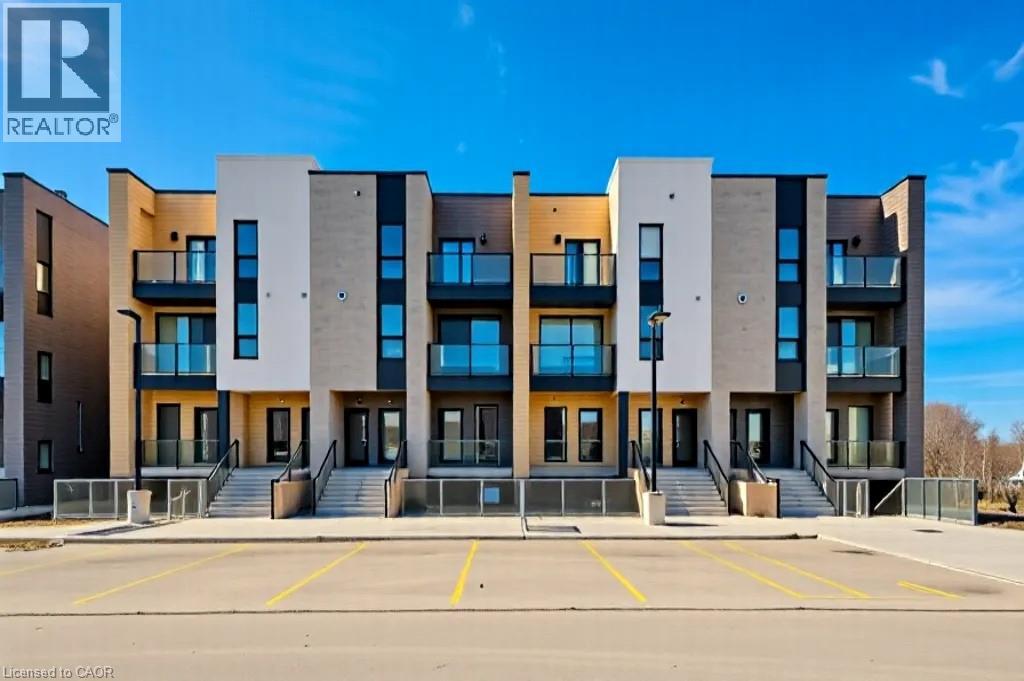- Houseful
- ON
- Kitchener
- Doon South
- 933 Robert Ferrie Dr
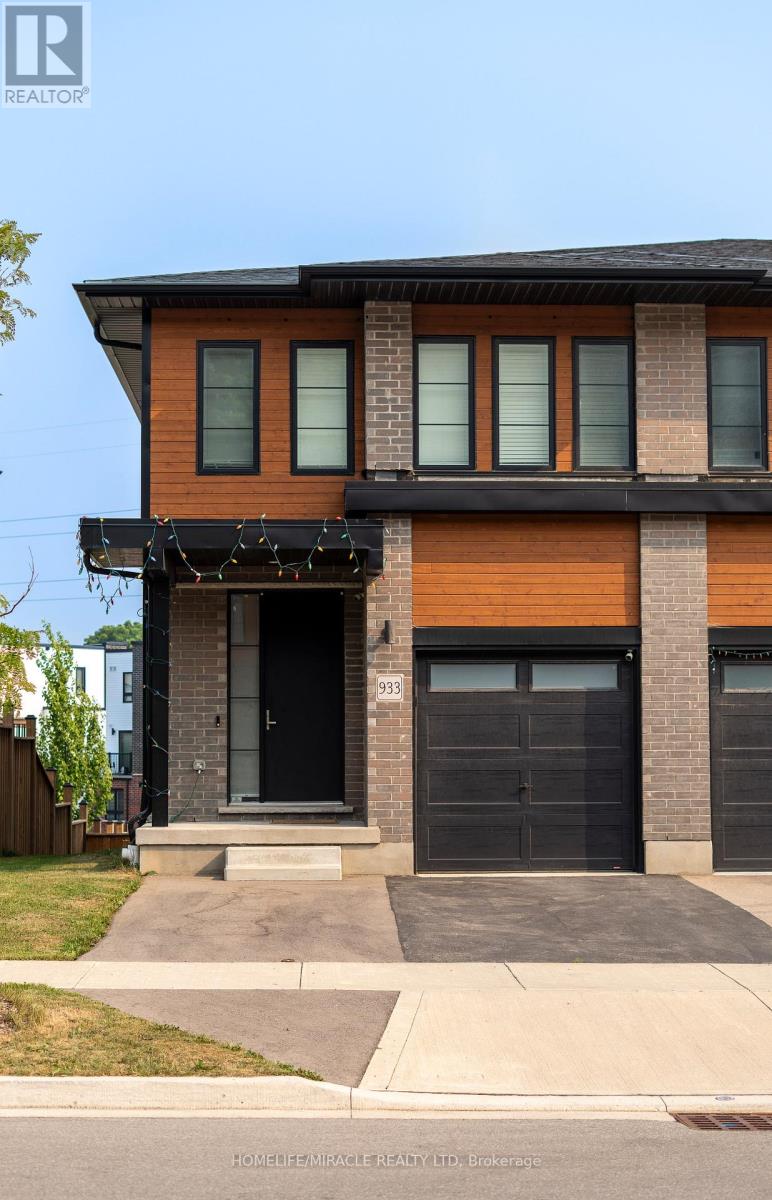
Highlights
Description
- Time on Houseful11 days
- Property typeSingle family
- Neighbourhood
- Median school Score
- Mortgage payment
Just Like a Model Home in Doon area. Freehold Double driveway Corner unit with Fully Finished Walk-out Basement. Easy access to 401. Over 2600 sq ft of living space. Double Driveway and above average entry door. Hardwood and tile in Main Floor. Kitchen has extended cabinetry, beautiful color combination & slow closing doors. Quartz countertops throughout. Wall mount vanities throughout. 2nd floor laundry. Master bedroom with him & her walk-in closets. Double sink ensuite with glass shower. A Loft is a bonus room for gaming and entertainment. Side windows helping Floods of light in the entire house. Fully finished legal walk-out basement with 3 pcs bathroom to enjoy your movie nights with surround sound, popcorns and drinks. Vinyl floor with matching stairs and fully finished storage space in basement is just another bonus. Oversized sliders to walk out to fenced yard that has foundations already poured in for a deck. In short, this house is an excellent house to start your family. (id:63267)
Home overview
- Cooling Central air conditioning, air exchanger
- Heat source Natural gas
- Heat type Forced air
- Sewer/ septic Sanitary sewer
- # total stories 2
- Fencing Fenced yard
- # parking spaces 3
- Has garage (y/n) Yes
- # full baths 3
- # half baths 1
- # total bathrooms 4.0
- # of above grade bedrooms 3
- Flooring Ceramic, vinyl, hardwood, carpeted
- Lot size (acres) 0.0
- Listing # X12328864
- Property sub type Single family residence
- Status Active
- Laundry 1.83m X 1m
Level: 2nd - Bathroom Measurements not available
Level: 2nd - 3rd bedroom 3.23m X 2.74m
Level: 2nd - Primary bedroom 4.6m X 3.84m
Level: 2nd - 2nd bedroom 3.96m X 2.74m
Level: 2nd - Loft 3.66m X 2.82m
Level: 2nd - Bathroom Measurements not available
Level: 2nd - Bathroom Measurements not available
Level: Lower - Recreational room / games room 7.32m X 3.65m
Level: Lower - Foyer 2.3m X 1.55m
Level: Main - Living room 5.4m X 3.65m
Level: Main - Kitchen 4.55m X 2.64m
Level: Main - Bathroom 1.55m X 2.3m
Level: Main - Dining room 3.65m X 2.81m
Level: Main
- Listing source url Https://www.realtor.ca/real-estate/28699619/933-robert-ferrie-drive-kitchener
- Listing type identifier Idx

$-2,333
/ Month

