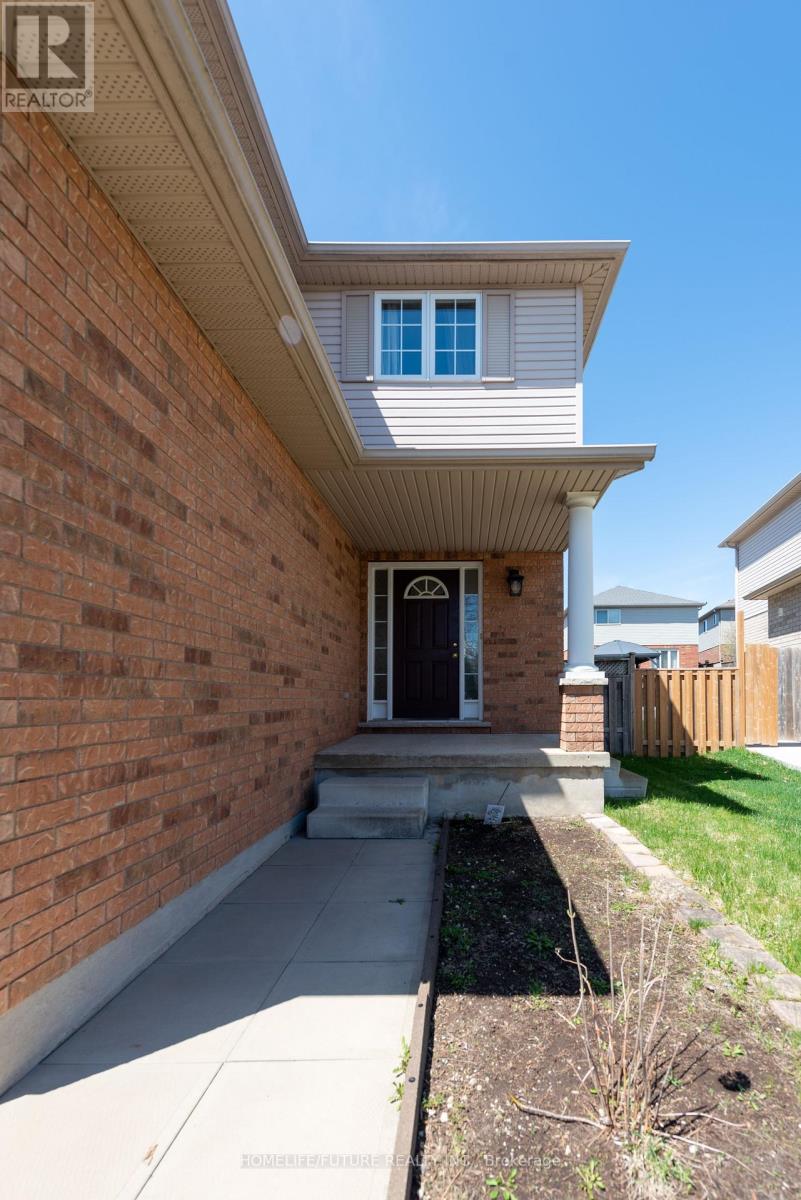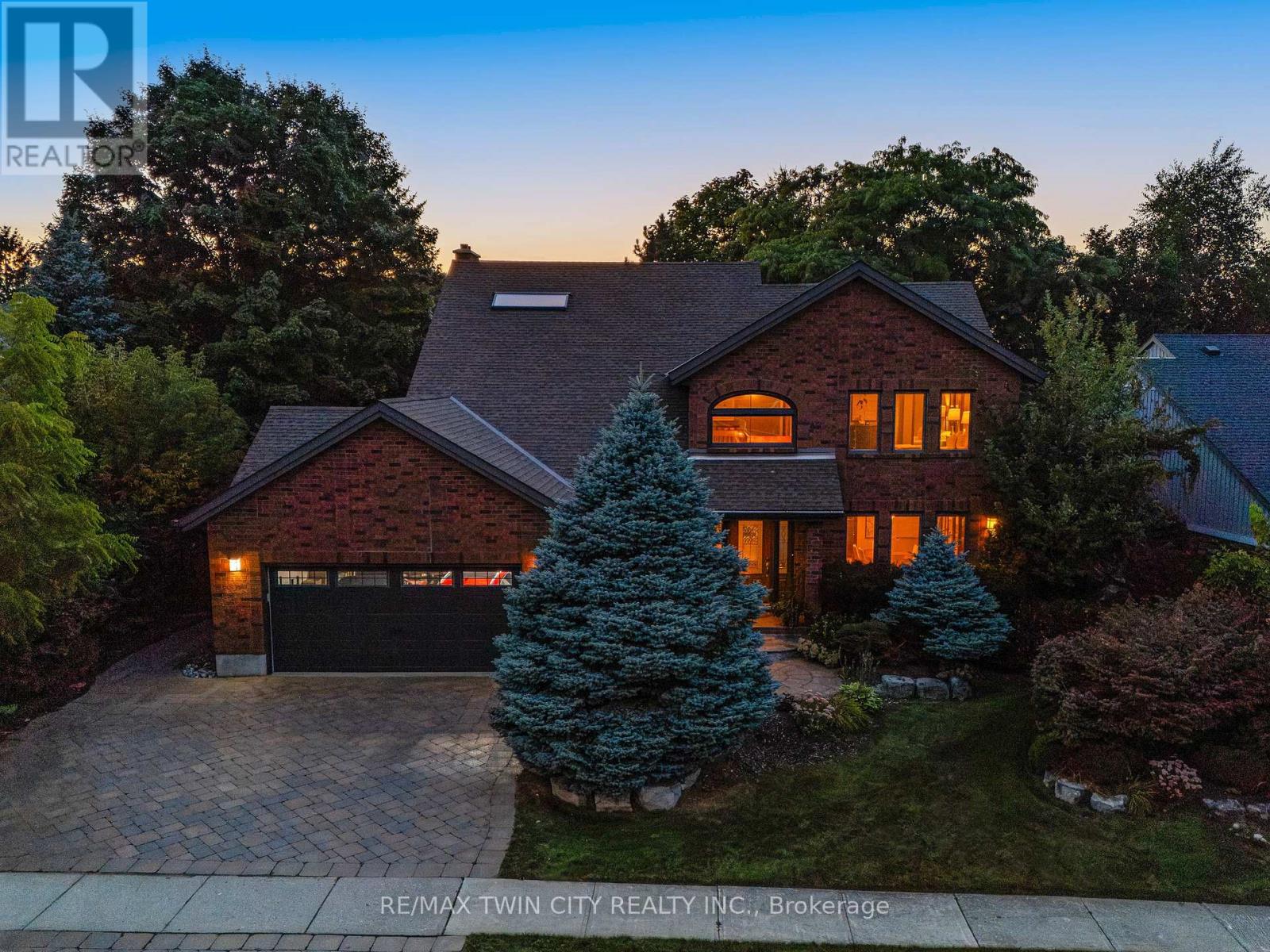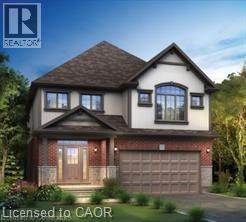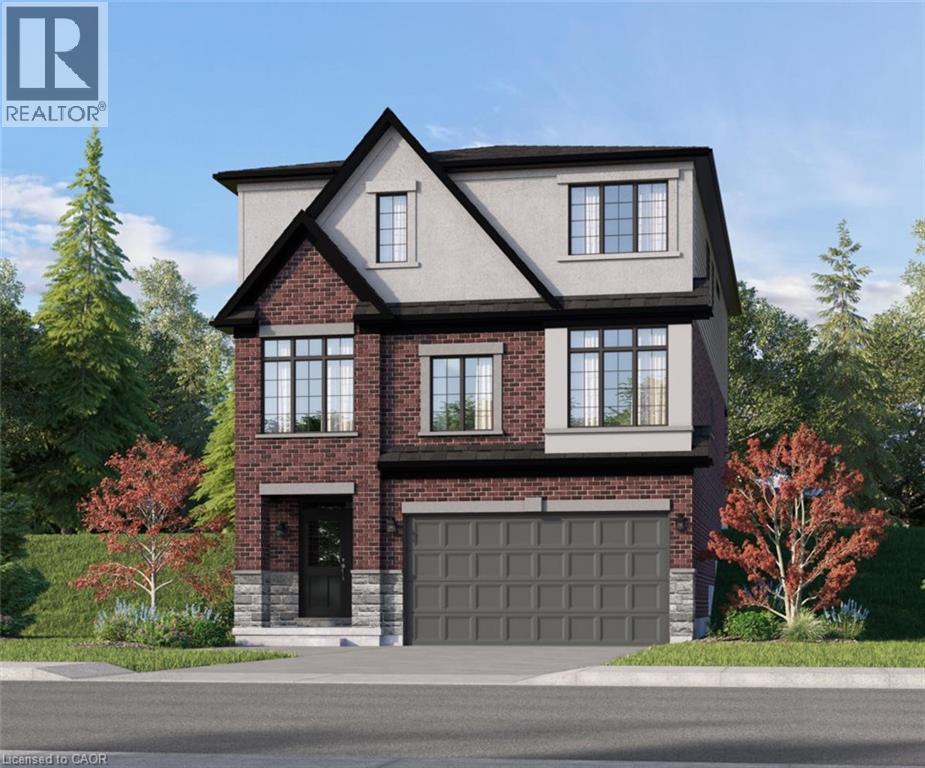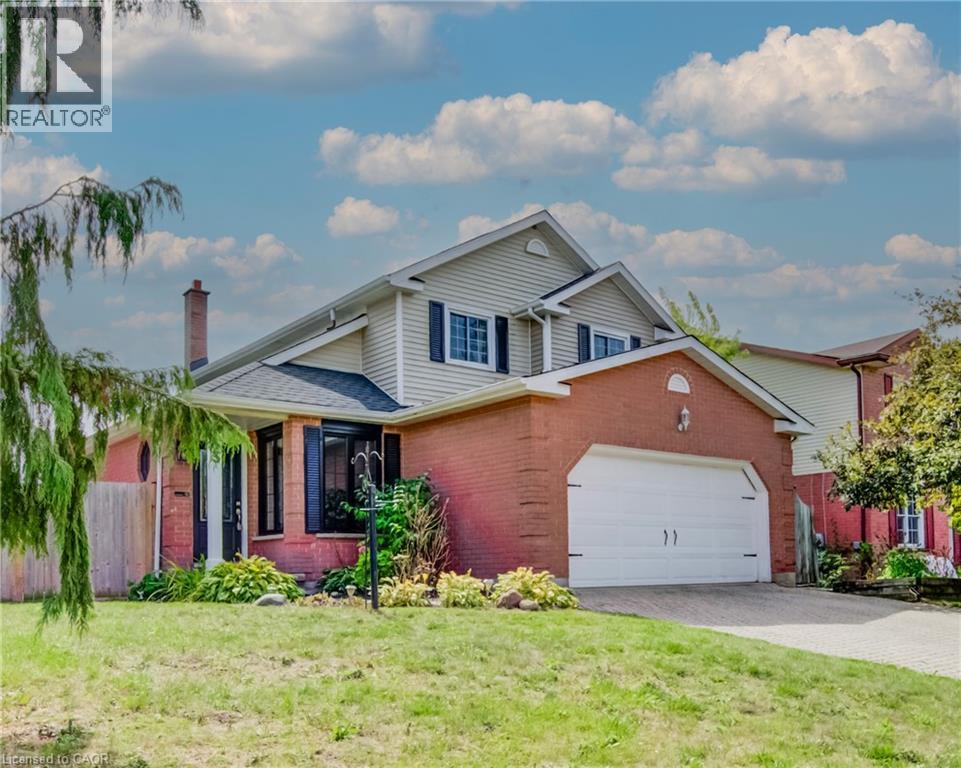- Houseful
- ON
- Kitchener
- Victoria Hills
- 94 Markwood Dr
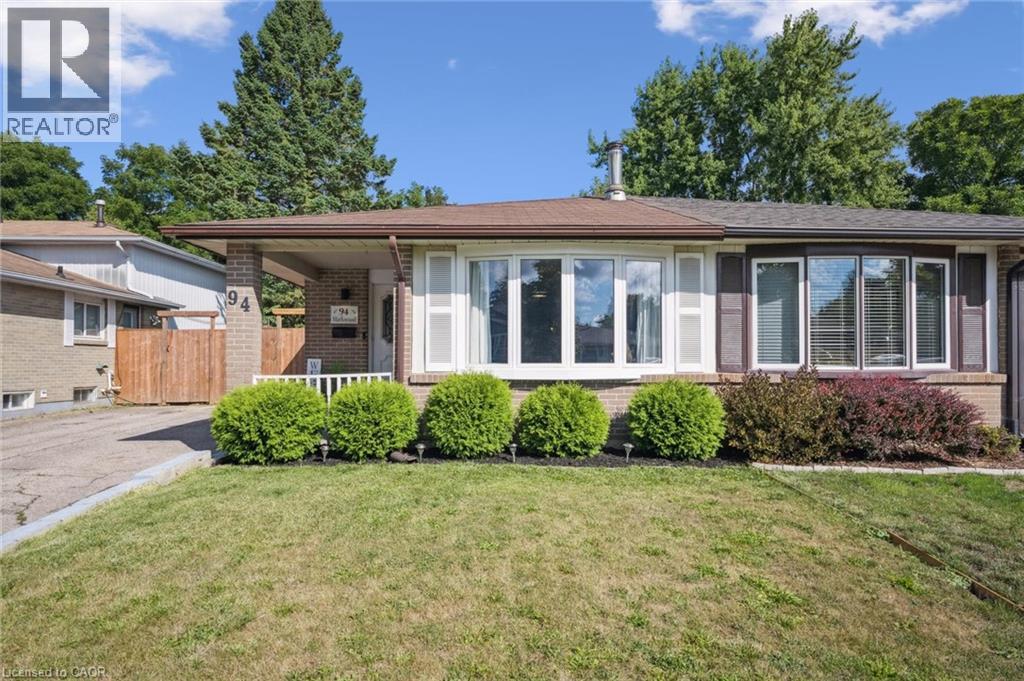
Highlights
Description
- Home value ($/Sqft)$325/Sqft
- Time on Houseful8 days
- Property typeSingle family
- Neighbourhood
- Median school Score
- Year built1972
- Mortgage payment
Discover your perfect family home in the vibrant Victoria Hills community of Kitchener! This beautifully maintained 4-bedroom, 2-bathroom semi-detached 4-level backsplit is fully finished from top to bottom, offering ample space and charm. The inviting, well-designed kitchen features modern appliances, ample cabinetry, and a cozy layout ideal for preparing meals and hosting gatherings. Each of the four bedrooms provides generous space for family, guests, or a home office, with two full bathrooms ensuring convenience for all. Step outside to your incredible private backyard oasis, perfect for summer barbecues, gardening, or simply unwinding in tranquility. The brand-new fence enhances privacy and adds a fresh, modern touch to this outdoor retreat. With parking for 2 vehicles, this home caters to practicality while being nestled in a sought-after neighbourhood known for its proximity to schools, parks, shopping, and easy access to major highways. Meticulously cared for and move-in ready, this Victoria Hills gem combines style, comfort, and functionality. Don’t miss the opportunity to make this stunning backsplit your forever home. (id:63267)
Home overview
- Cooling Central air conditioning
- Heat source Natural gas
- Heat type Forced air, stove
- Sewer/ septic Municipal sewage system
- # parking spaces 2
- # full baths 2
- # total bathrooms 2.0
- # of above grade bedrooms 4
- Has fireplace (y/n) Yes
- Subdivision 323 - victoria hills
- Directions 2224093
- Lot size (acres) 0.0
- Building size 1848
- Listing # 40763788
- Property sub type Single family residence
- Status Active
- Bedroom 2.972m X 2.565m
Level: 2nd - Bathroom (# of pieces - 4) Measurements not available
Level: 2nd - Primary bedroom 4.166m X 3.073m
Level: 2nd - Laundry 2.032m X 3.734m
Level: Basement - Recreational room 7.925m X 3.505m
Level: Basement - Bedroom 2.946m X 3.937m
Level: Lower - Bedroom 2.819m X 2.54m
Level: Lower - Bathroom (# of pieces - 3) Measurements not available
Level: Lower - Living room 4.851m X 3.607m
Level: Main - Dining room 3.073m X 3.15m
Level: Main - Kitchen 2.921m X 4.42m
Level: Main
- Listing source url Https://www.realtor.ca/real-estate/28784931/94-markwood-drive-kitchener
- Listing type identifier Idx

$-1,600
/ Month




