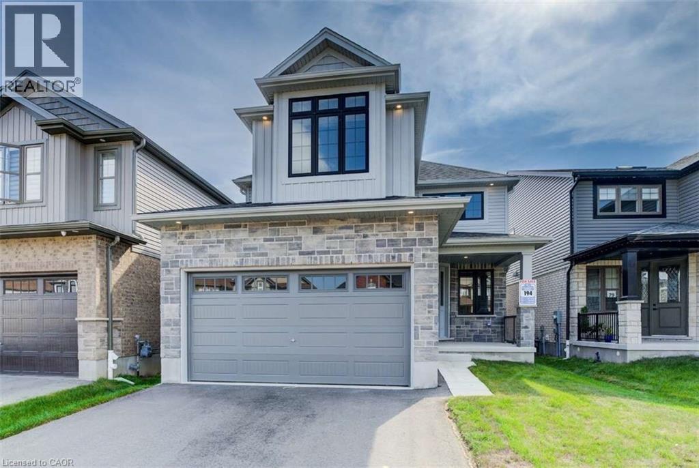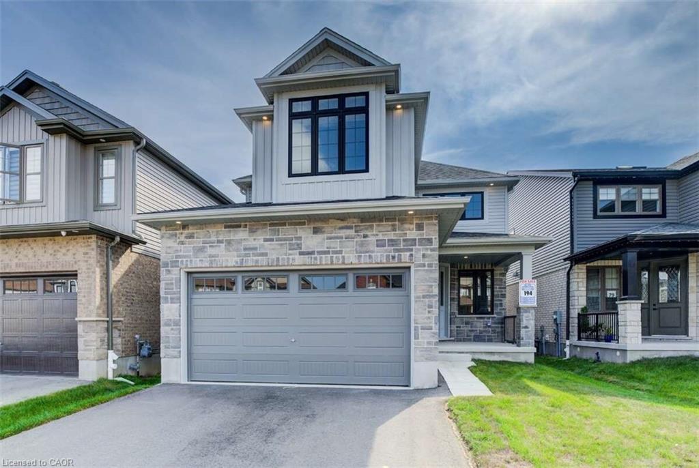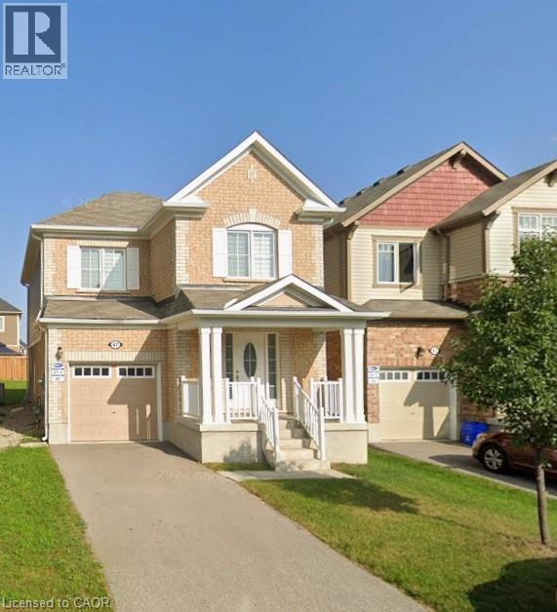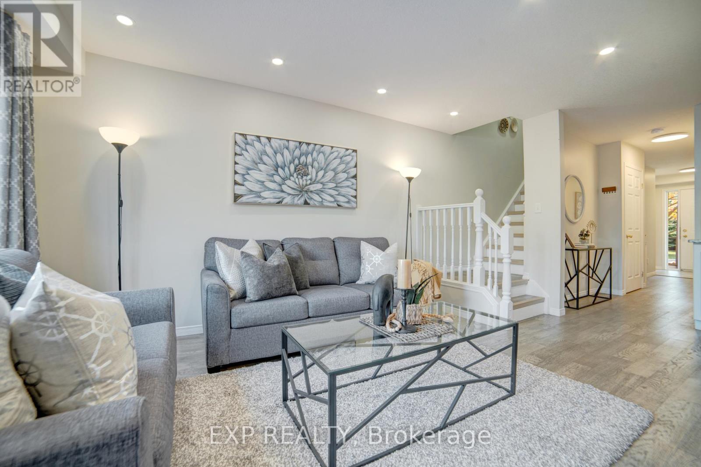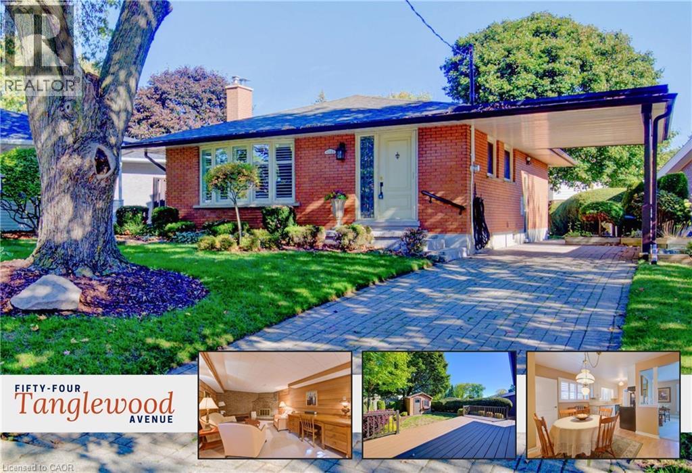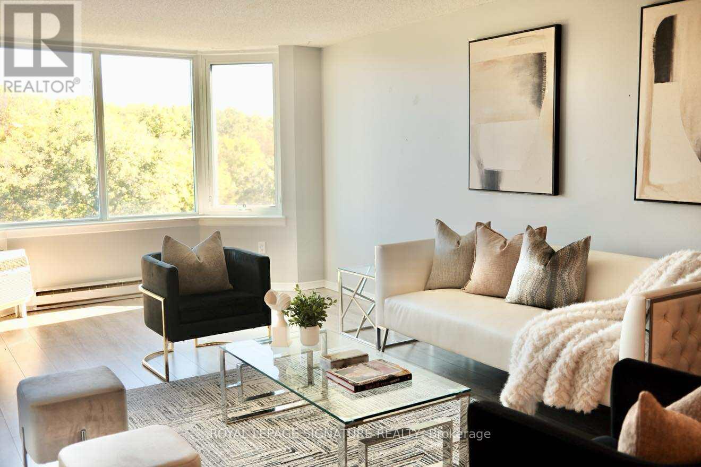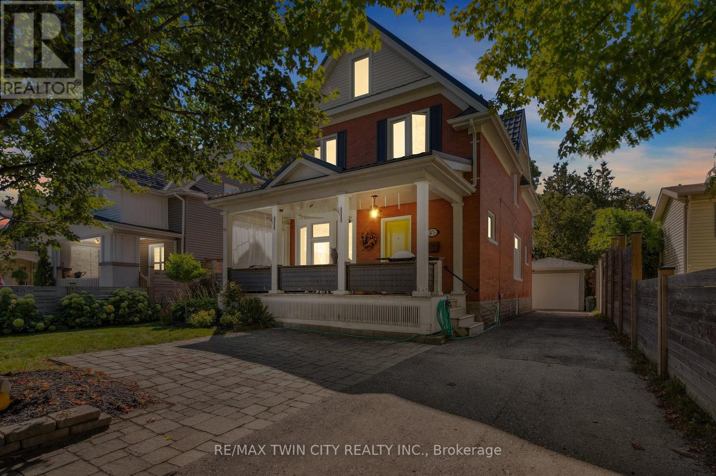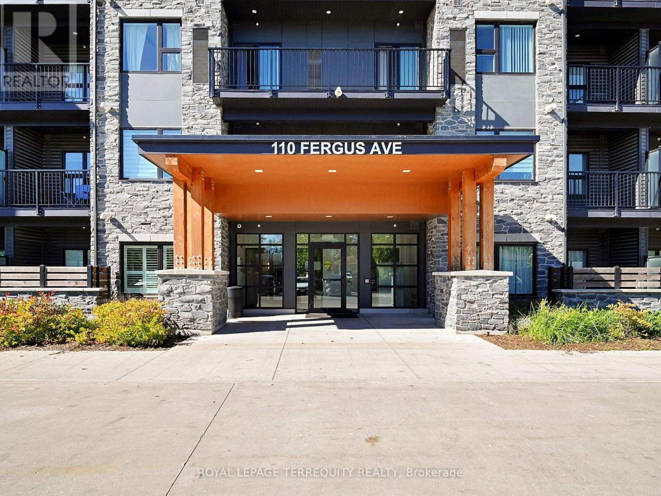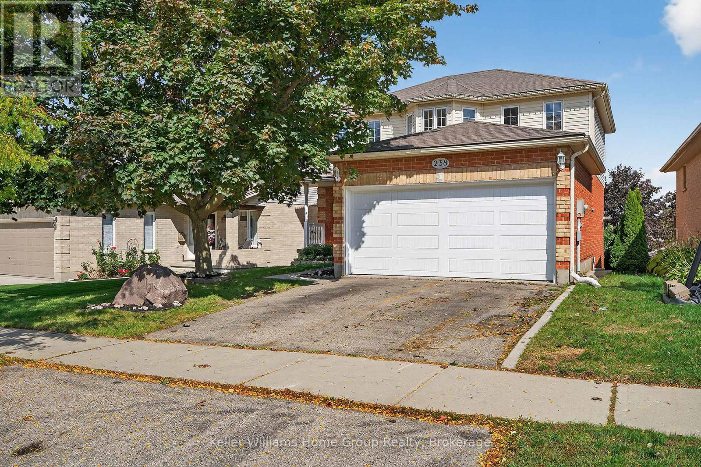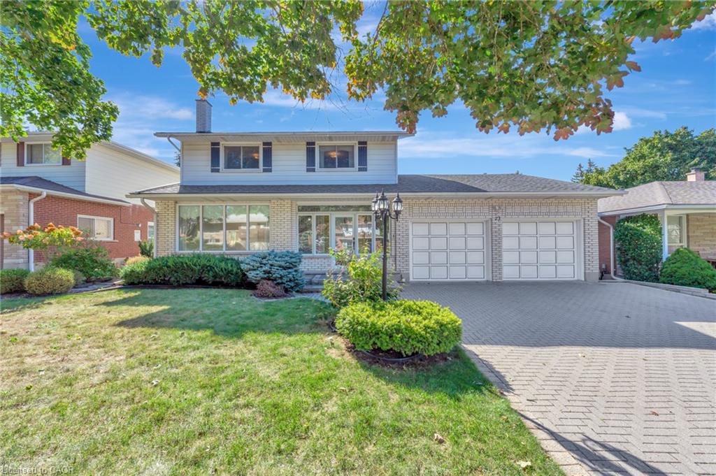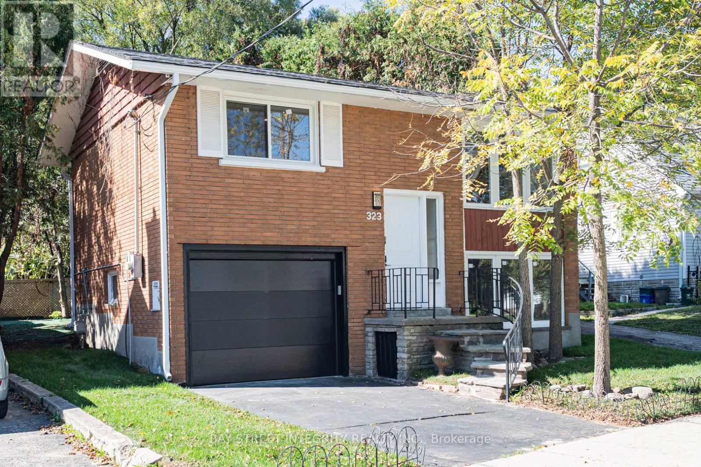- Houseful
- ON
- Kitchener
- Grand River South
- 946 Pebblecreek Ct N
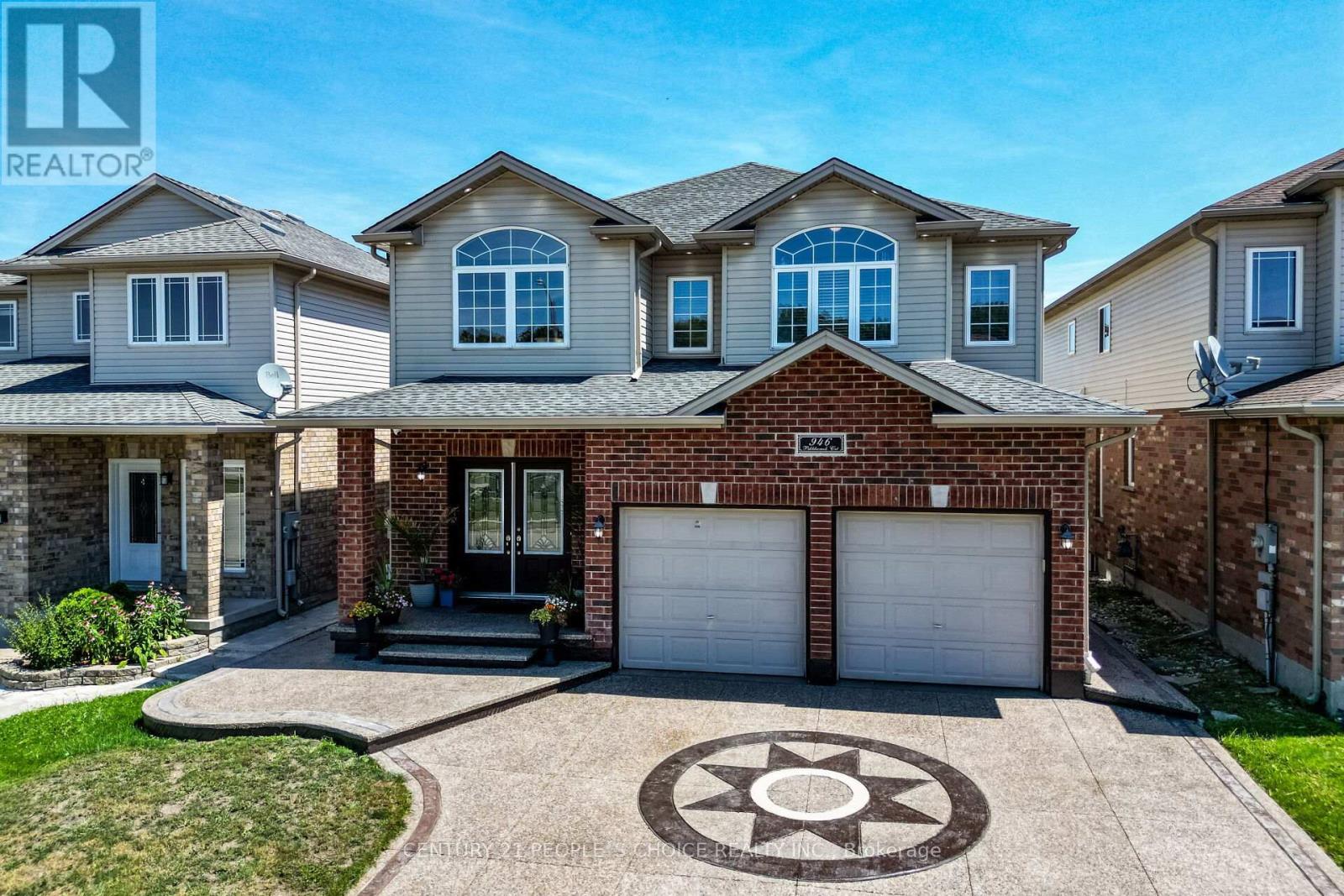
Highlights
Description
- Time on Houseful37 days
- Property typeSingle family
- Neighbourhood
- Median school Score
- Mortgage payment
Welcome To 946 Pebblecreek Crt !! Little Shy Of 3000Sqf!!You Will Fall In Love With This Beauty!! Located On Child Safe Court Location!! Family Friendly Neighborhood!! Detached 4+2 Bedrooms Beautiful House On Sale!! Double Door Entry Leads You To Big Foyer!! 9ft Ceilings On Main Floor!! Upgraded Hardwood In Sep Living/Dinning With Pot Lights!! Beautiful Brick Covered Gas Fireplace In Family Room!! Chef's Dream Kitchen Includes Maple Cabinetry With Crown Moulding /Valance/ Granite Counter Tops/Backsplash And Breakfast Bar!! Huge Eat In Breakfast Area Leads You Out To Beautiful Deck!! Hardwood Staircase With Spindles !! Master Bedroom With 5pc Ensuite/WI Closet, All Other Beds Are Somewhat Similar Like Master Bedroom!! Conveniently Located Laundry On Second Floor!! Sep Ent To Brick Exposed Open Concept Finished Basement!! Potential In Law Suits!! Large Window In Basement With 2nd Set Of Laundry!! Electrical Fireplace!! Wet Bar !! One Bedroom Plus Den( Which Can Be used As Second Bedroom) Upgraded Bathroom In Basement!! Concrete Driveway, Sides And Back. Child Safe Crt Location!! (id:63267)
Home overview
- Cooling Central air conditioning
- Heat source Natural gas
- Heat type Forced air
- Sewer/ septic Sanitary sewer
- # total stories 2
- # parking spaces 4
- Has garage (y/n) Yes
- # full baths 3
- # half baths 1
- # total bathrooms 4.0
- # of above grade bedrooms 6
- Flooring Hardwood, laminate, carpeted
- Lot size (acres) 0.0
- Listing # X12366262
- Property sub type Single family residence
- Status Active
- 3rd bedroom 4.15m X 4.7m
Level: 2nd - 4th bedroom 4.2m X 3.7m
Level: 2nd - Primary bedroom 5.4m X 4.2m
Level: 2nd - 2nd bedroom 3.8m X 3.1m
Level: 2nd - Bedroom 3.58m X 2.8m
Level: Basement - Recreational room / games room 8.4m X 4.7m
Level: Basement - Bedroom 3.9m X 3.9m
Level: Basement - Kitchen 7.4m X 3.3m
Level: Main - Dining room 4.04m X 3.4m
Level: Main - Living room 3.66m X 3.41m
Level: Main - Family room 5.3m X 3.9m
Level: Main
- Listing source url Https://www.realtor.ca/real-estate/28781497/946-pebblecreek-court-n-kitchener
- Listing type identifier Idx

$-3,467
/ Month

