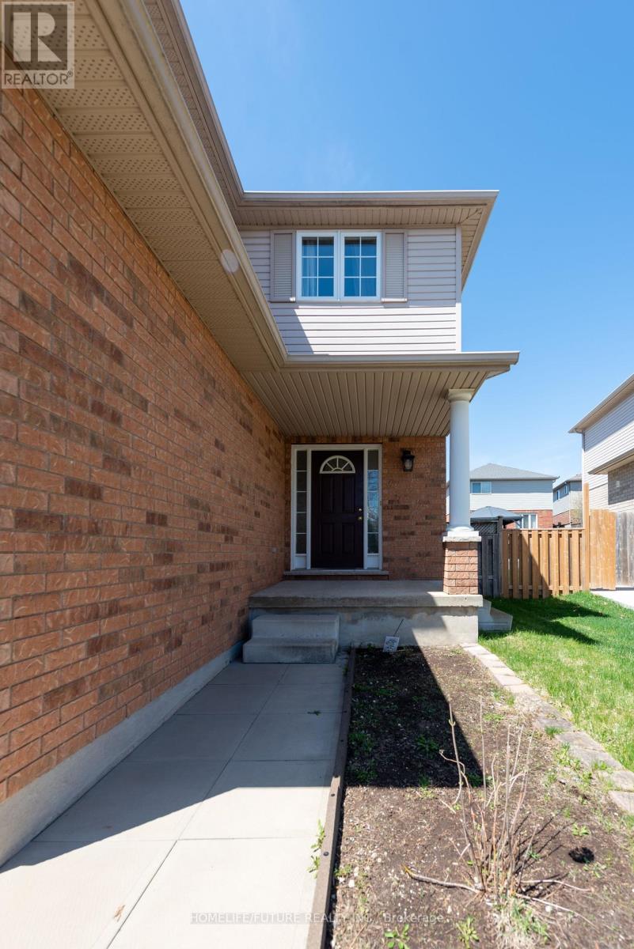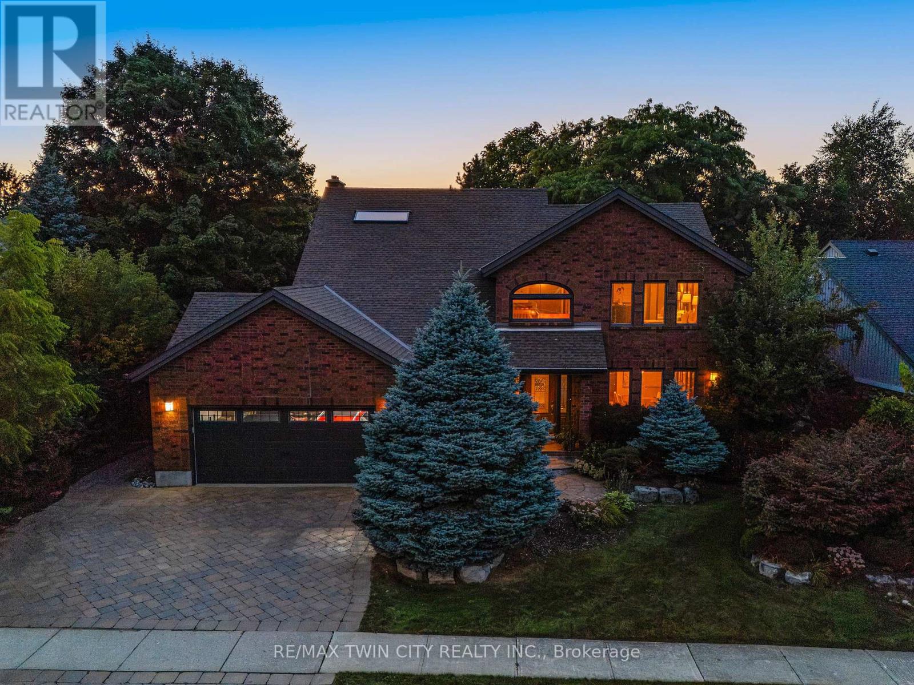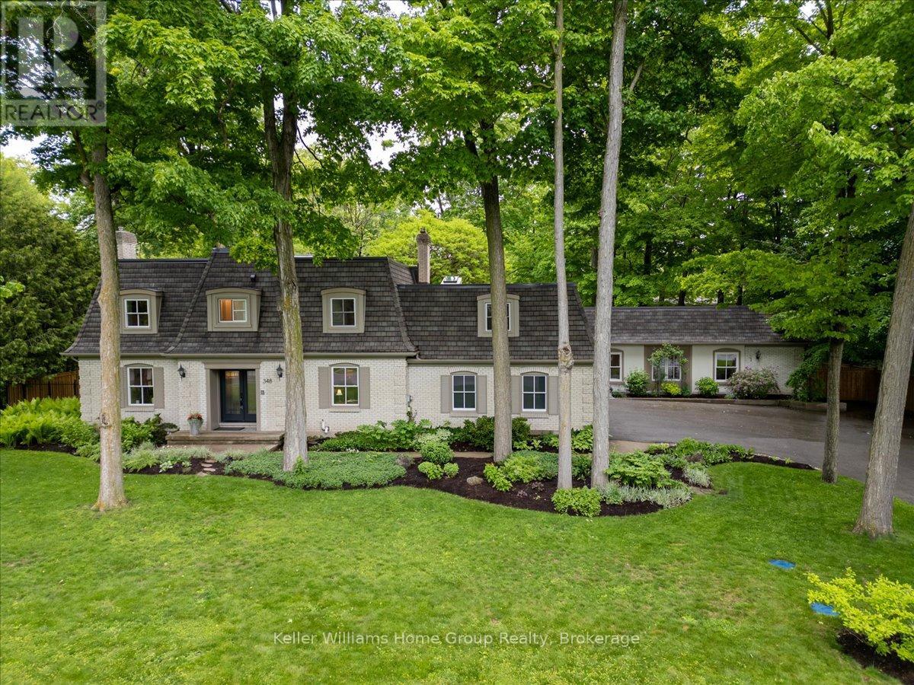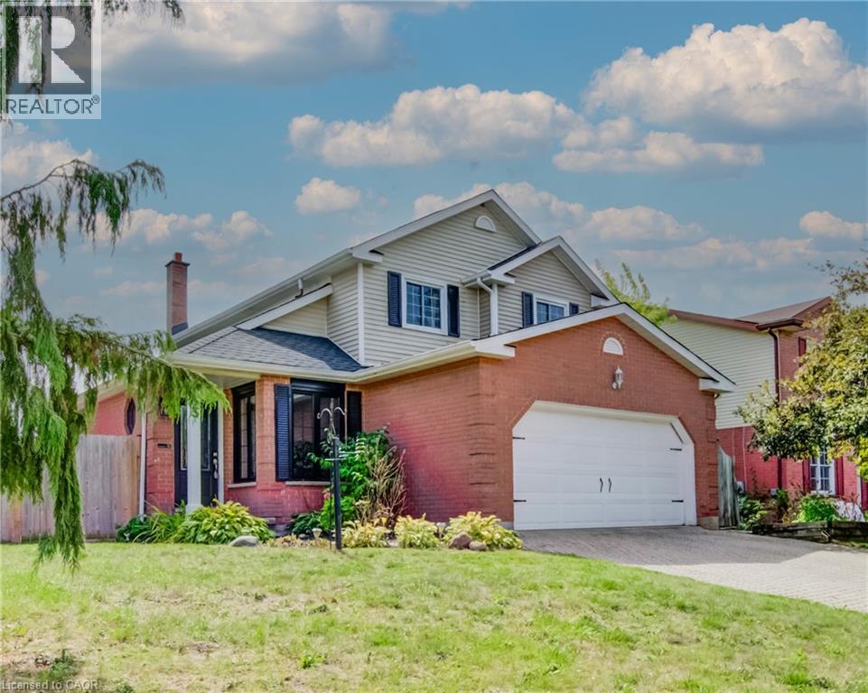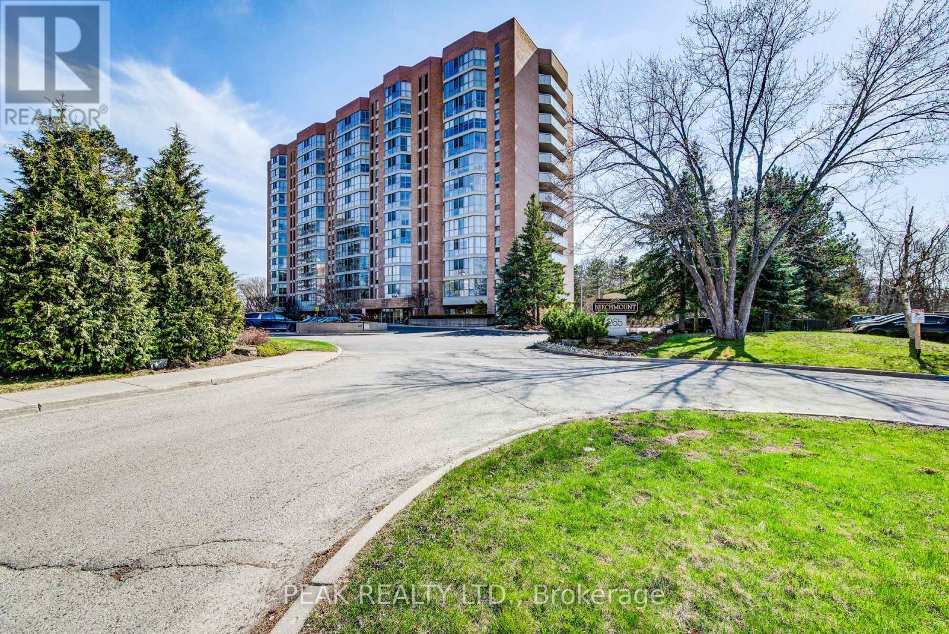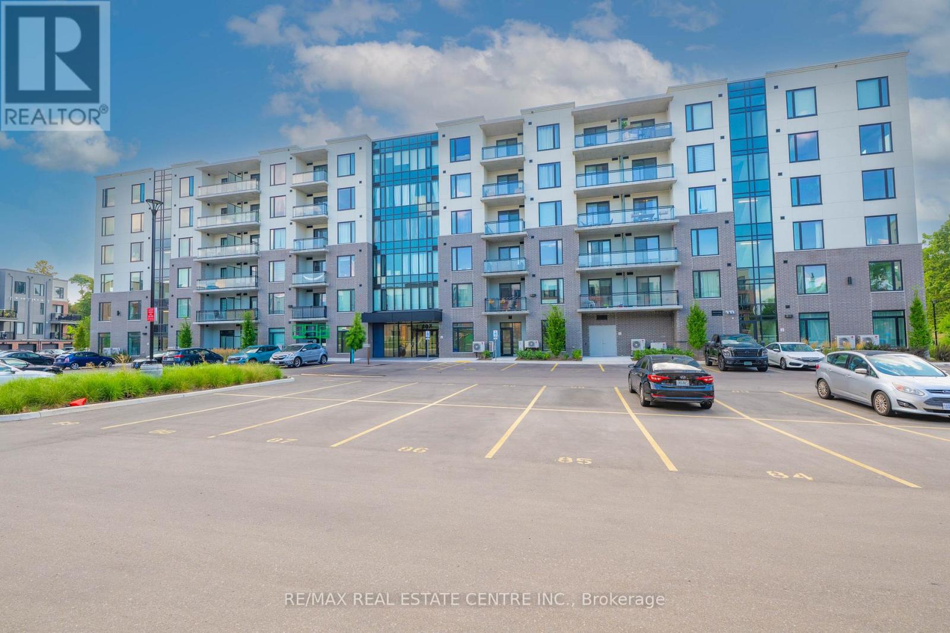- Houseful
- ON
- Kitchener
- KW Hospital
- 97 Union Blvd
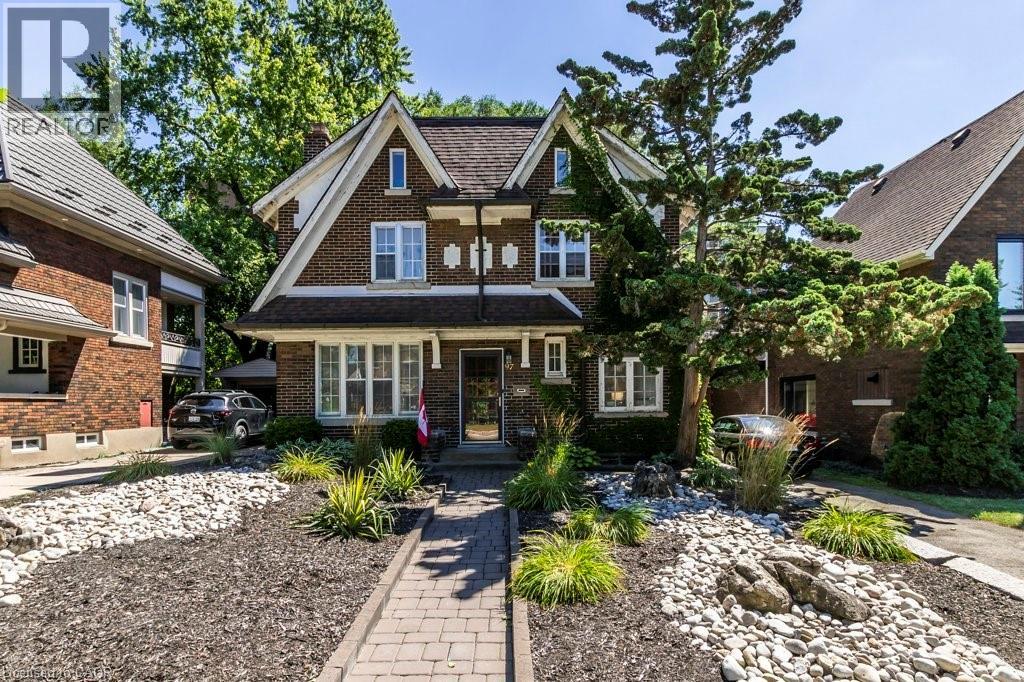
Highlights
Description
- Home value ($/Sqft)$400/Sqft
- Time on Houseful10 days
- Property typeSingle family
- Neighbourhood
- Median school Score
- Year built1925
- Mortgage payment
Discover a rare opportunity to reside in the coveted Westmount neighborhood of K-W and steps to Belmont Village! A very prime location minutes from Uptown Waterloo with wonderful shopping, dining experiences, Grand River Hospital and an array of amenities including the LRT and Iron Horse Trail. Impressive front yard landscaping and plenty of parking space in driveway. This captivating two and half storey residence features both charm and elegance throughout! Lovely hardwood flooring - exceptional detail and generously proportioned living spaces including a main floor office/study. Upstairs, the primary spacious bedroom features an ensuite as well as two other bedrooms and a full bathroom. The finished loft/attic has been completely finished and redesigned with exceptional detail including a sleeping area - outstanding! Ample storage space in the lower basement area. Expect to be impressed! Updates include roof - boiler - completely finished attic - rewired - breaker panel - more!! (id:63267)
Home overview
- Cooling Central air conditioning
- Heat source Natural gas
- Heat type Hot water radiator heat
- Sewer/ septic Municipal sewage system
- # total stories 2
- # parking spaces 3
- Has garage (y/n) Yes
- # full baths 2
- # total bathrooms 2.0
- # of above grade bedrooms 3
- Has fireplace (y/n) Yes
- Subdivision 415 - uptown waterloo/westmount
- Directions 1564726
- Lot size (acres) 0.0
- Building size 2000
- Listing # 40763419
- Property sub type Single family residence
- Status Active
- Primary bedroom 5.08m X 3.531m
Level: 2nd - Bedroom 3.073m X 2.718m
Level: 2nd - Full bathroom 3.531m X 2.184m
Level: 2nd - Bedroom 2.819m X 2.743m
Level: 2nd - Bathroom (# of pieces - 4) Measurements not available
Level: 2nd - Other 3.531m X 2.819m
Level: 3rd - Loft 5.817m X 4.597m
Level: 3rd - Laundry Measurements not available
Level: Basement - Utility Measurements not available
Level: Basement - Dining room 3.785m X 3.556m
Level: Main - Office 3.353m X 1.778m
Level: Main - Pantry 2.718m X 1.626m
Level: Main - Kitchen 3.759m X 2.565m
Level: Main - Living room 4.801m X 3.404m
Level: Main
- Listing source url Https://www.realtor.ca/real-estate/28776163/97-union-boulevard-kitchener
- Listing type identifier Idx

$-2,133
/ Month



