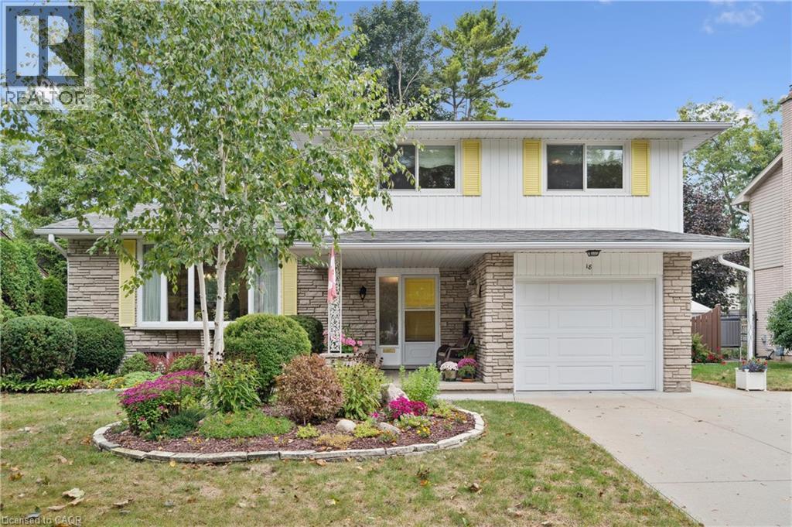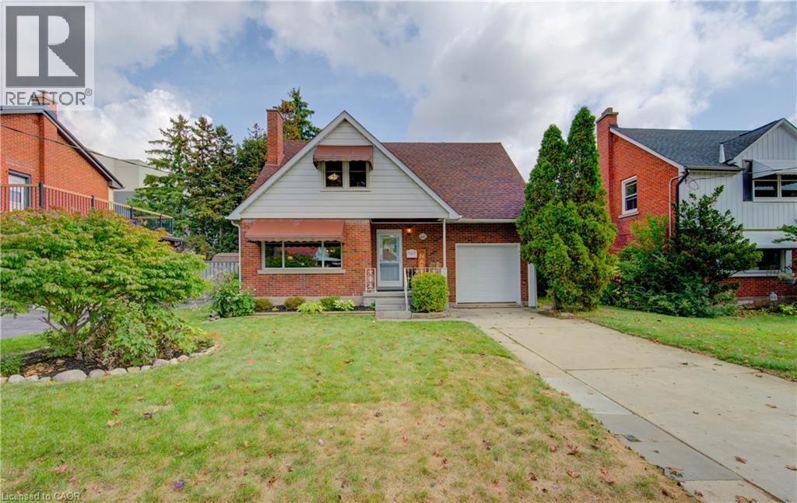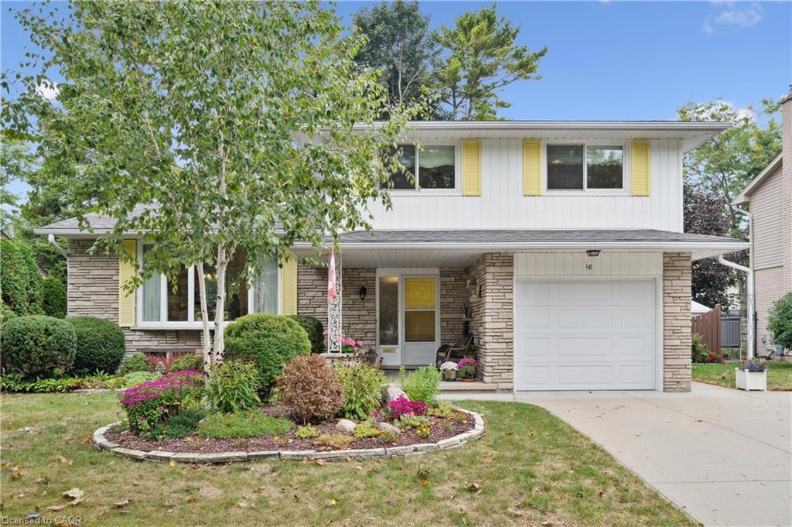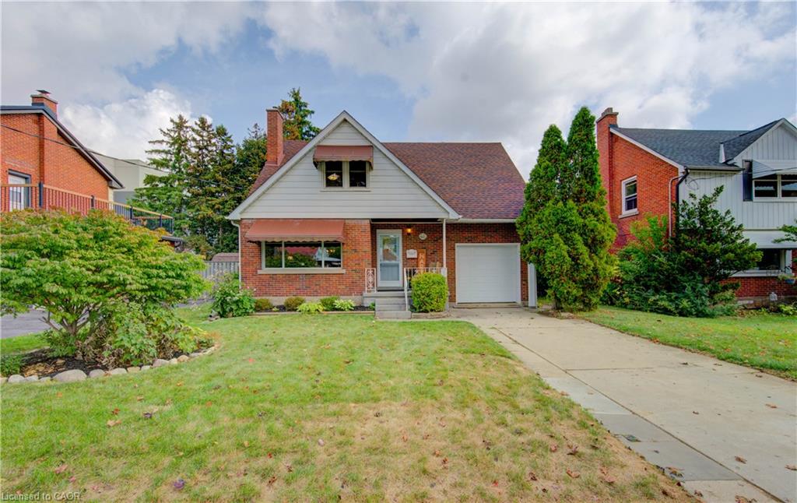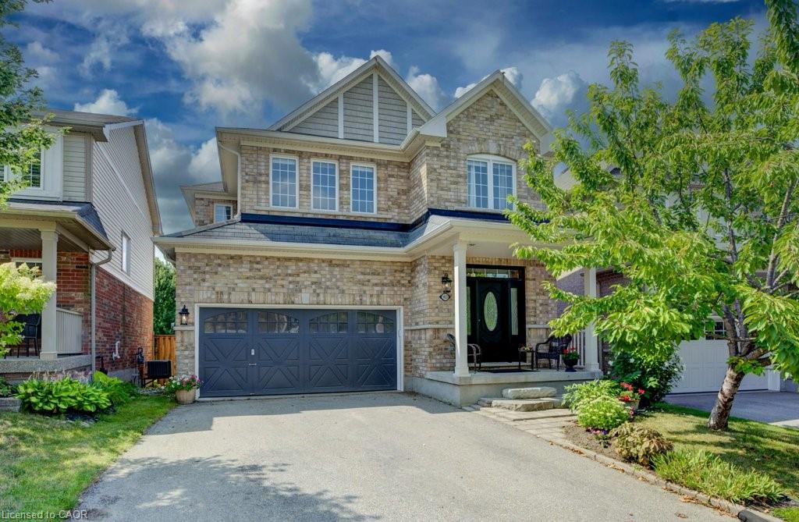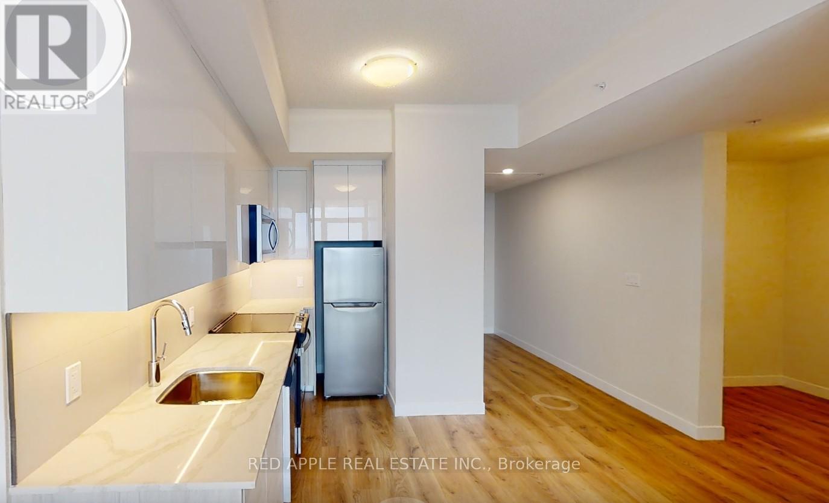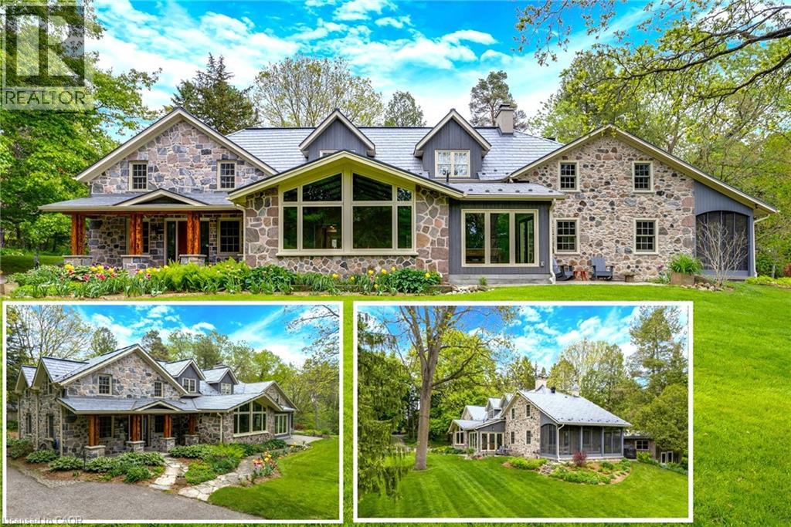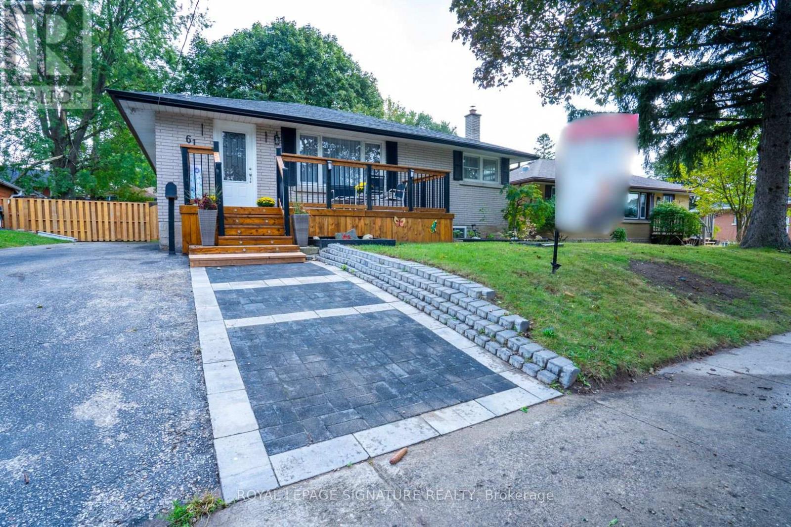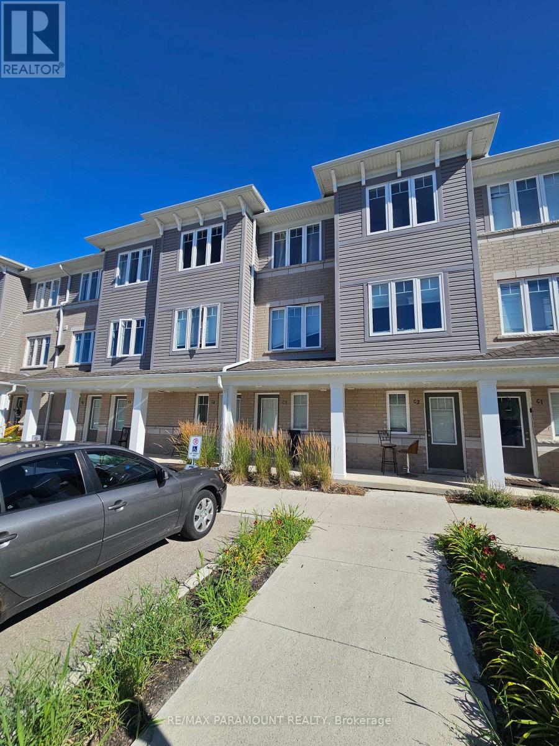- Houseful
- ON
- Kitchener
- Grand River South
- 970 Zeller Cres
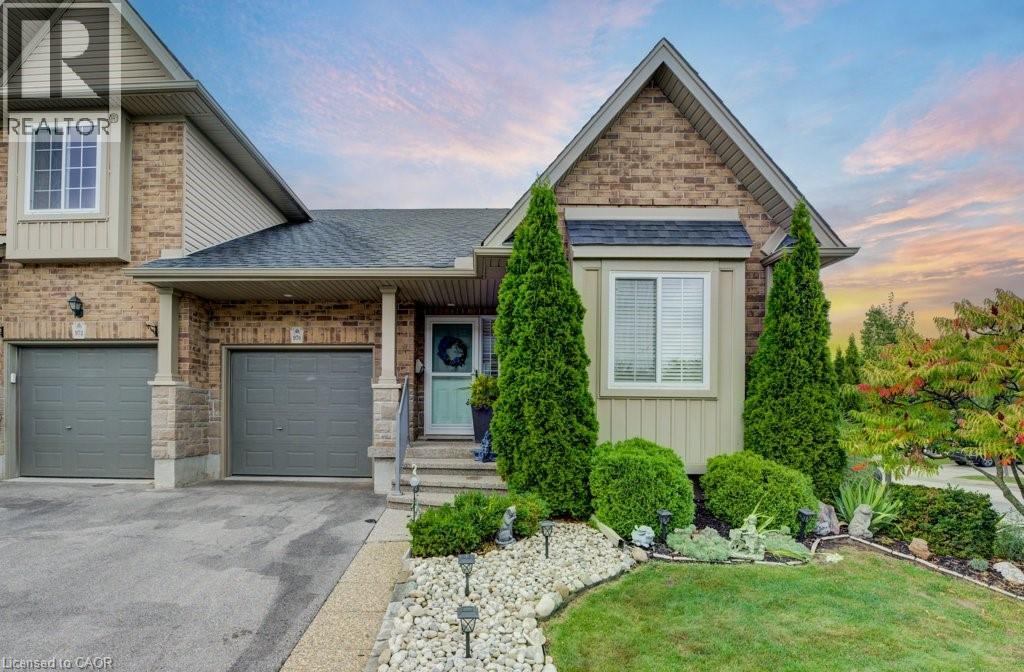
Highlights
Description
- Home value ($/Sqft)$356/Sqft
- Time on Housefulnew 1 hour
- Property typeSingle family
- StyleBungalow
- Neighbourhood
- Median school Score
- Year built2011
- Mortgage payment
Immaculately maintained and designed with executive style in mind, this stunning freehold bungalow townhome with a walkout basement offers an exceptional blend of comfort, functionality, and modern elegance. The main floor boasts a bright-open concept layout, where the kitchen flows seamlessly into the living and dining areas. Rich dark maple hardwood floors and cabinetry are complemented by a clean, modern title backsplash, adding warmth and sophistication to the heart of the home. The spacious master suite features a walk-in closet and a ensuite highlighted by a massive custom glass and tile shower, while a second bedroom and main floor laundry finish of this level. Downstairs, the fully finished walkout basement impresses with a large recreation room, an additional generous-sized bedroom, a den, and a full bathroom, creating ideal space for extended family, a home office, or a private retreat. Outdoor living equally inviting with a large deck off the living room, overlooking a great-sized fenced backyard complete with an interlocking stone patio below. Combining timeless finishes with a thoughtful floor plan, this home delivers a rare opportunity to enjoy bungalow-style living with the bonus of a fully finished lower level and expansive outdoor space. (id:63267)
Home overview
- Cooling Central air conditioning
- Heat source Natural gas
- Heat type Forced air
- Sewer/ septic Municipal sewage system
- # total stories 1
- Fencing Fence
- # parking spaces 2
- Has garage (y/n) Yes
- # full baths 3
- # total bathrooms 3.0
- # of above grade bedrooms 3
- Community features Community centre
- Subdivision 232 - idlewood/lackner woods
- Directions 1600707
- Lot size (acres) 0.0
- Building size 2245
- Listing # 40773407
- Property sub type Single family residence
- Status Active
- Bathroom (# of pieces - 3) Measurements not available
Level: Basement - Bedroom 3.505m X 4.648m
Level: Basement - Other 3.2m X 1.422m
Level: Basement - Storage 2.261m X 2.845m
Level: Basement - Recreational room 4.343m X 5.867m
Level: Basement - Living room / dining room 4.242m X 6.68m
Level: Main - Kitchen 3.505m X 2.515m
Level: Main - Primary bedroom 3.632m X 4.75m
Level: Main - Bathroom (# of pieces - 4) Measurements not available
Level: Main - Full bathroom Measurements not available
Level: Main - Bedroom 2.845m X 3.531m
Level: Main
- Listing source url Https://www.realtor.ca/real-estate/28911039/970-zeller-crescent-kitchener
- Listing type identifier Idx

$-2,133
/ Month

