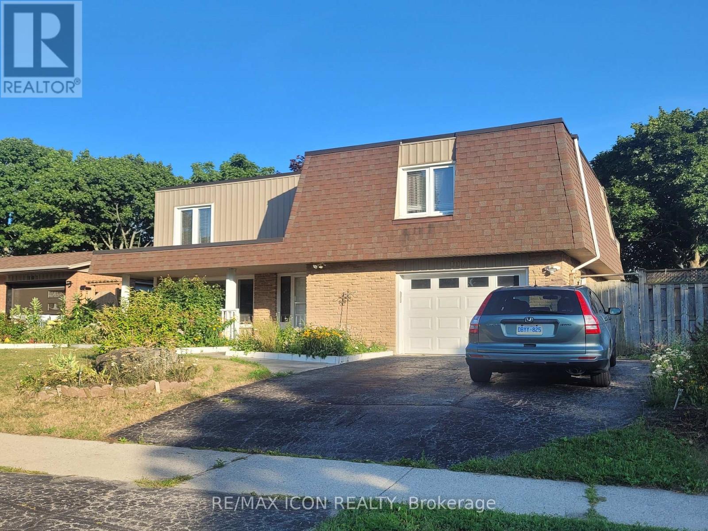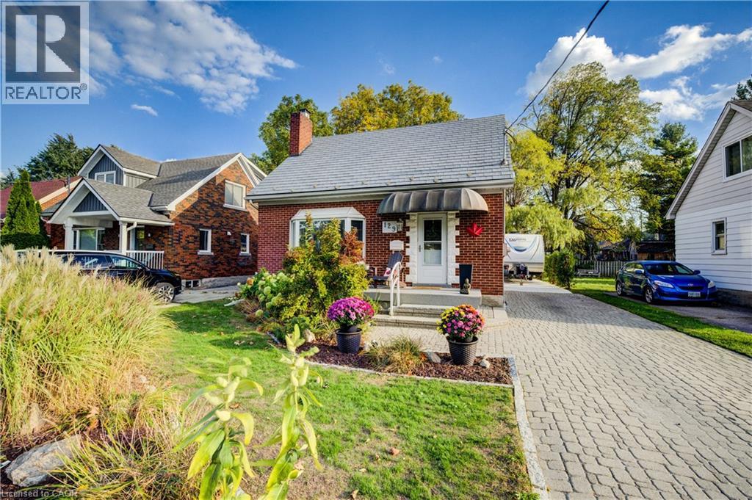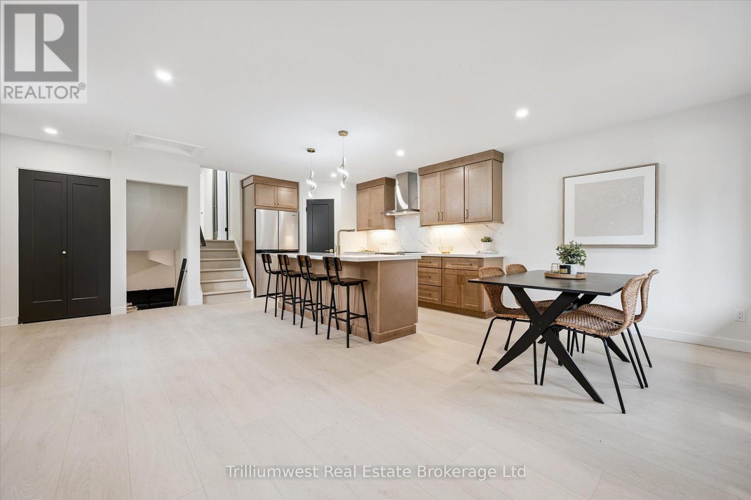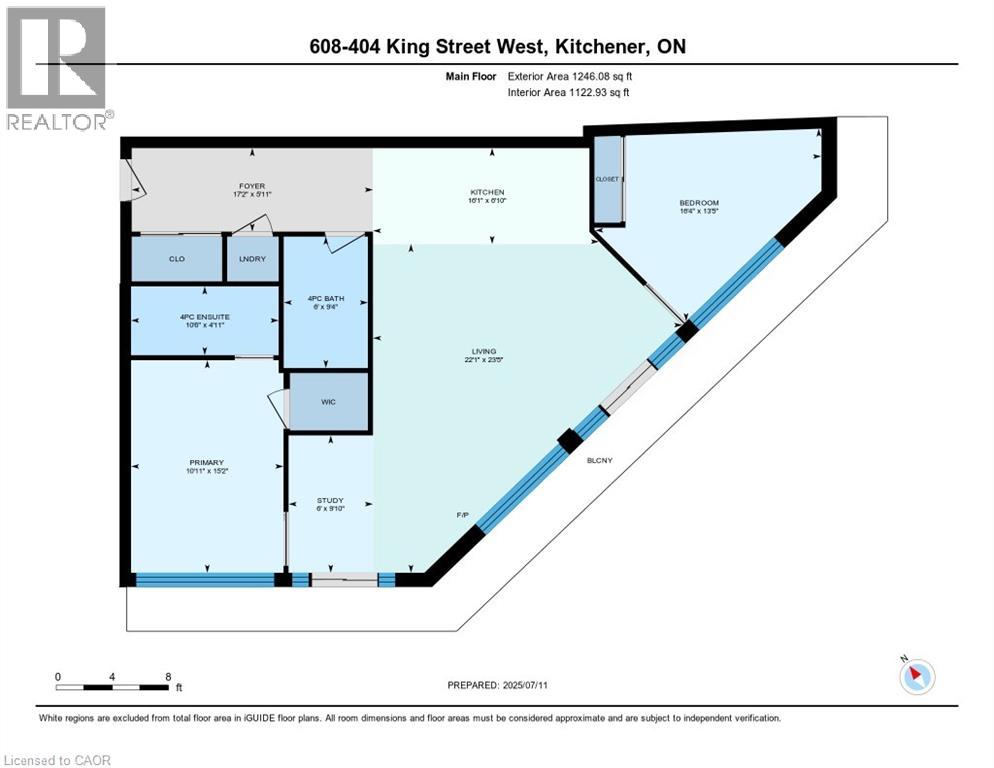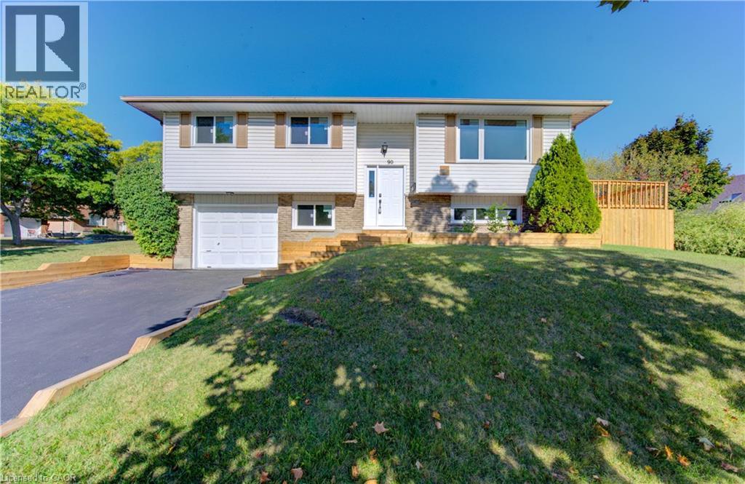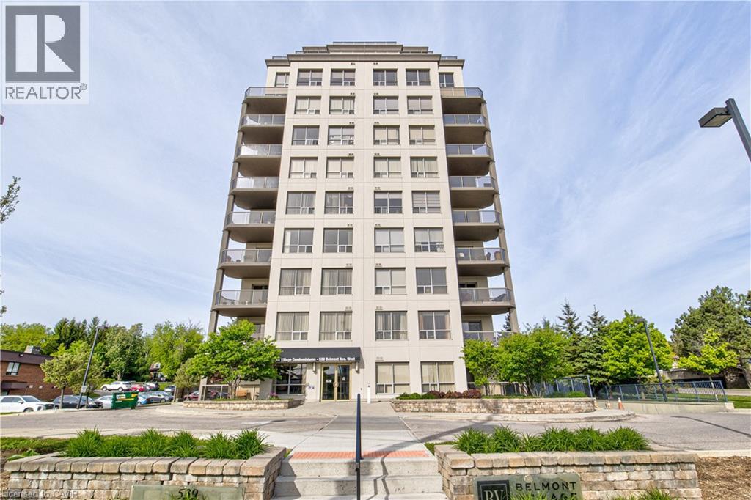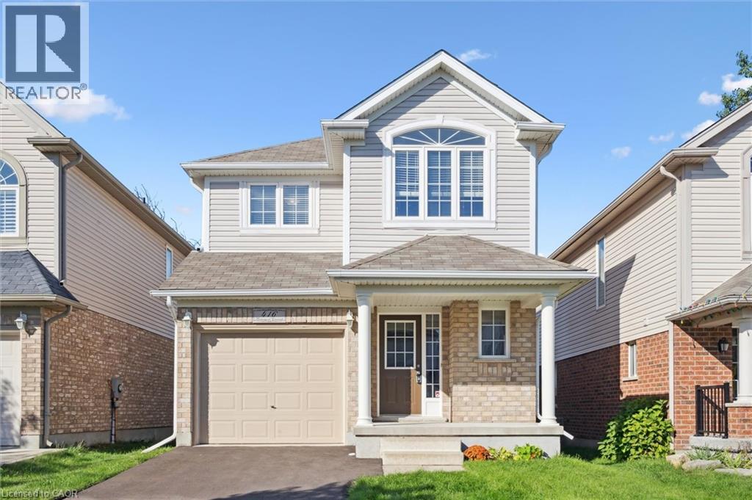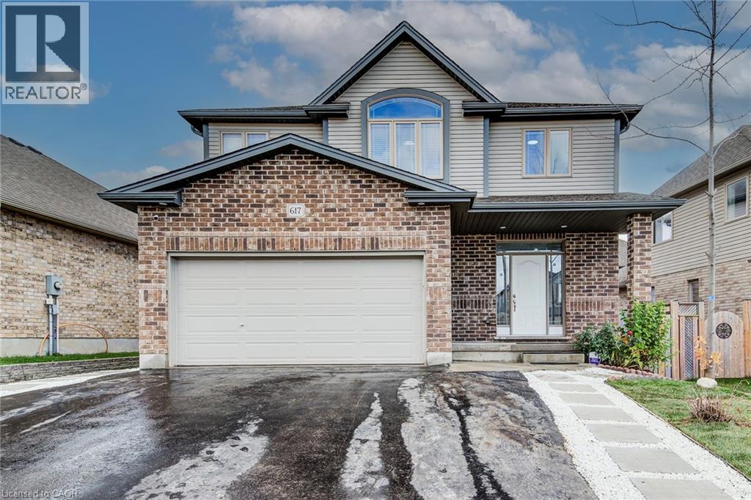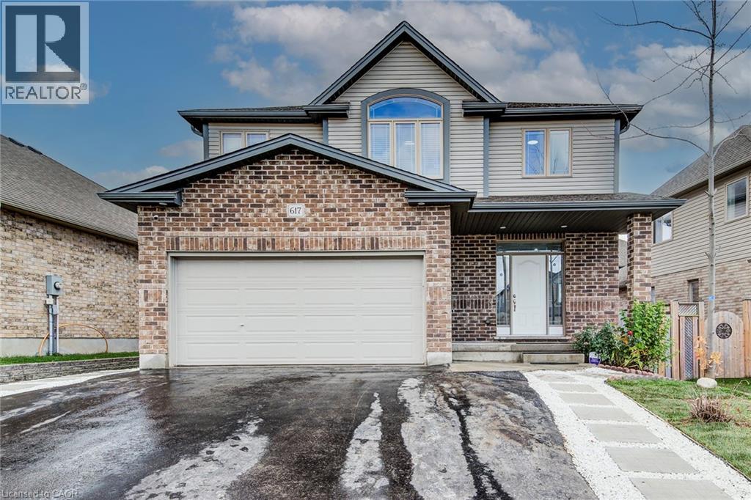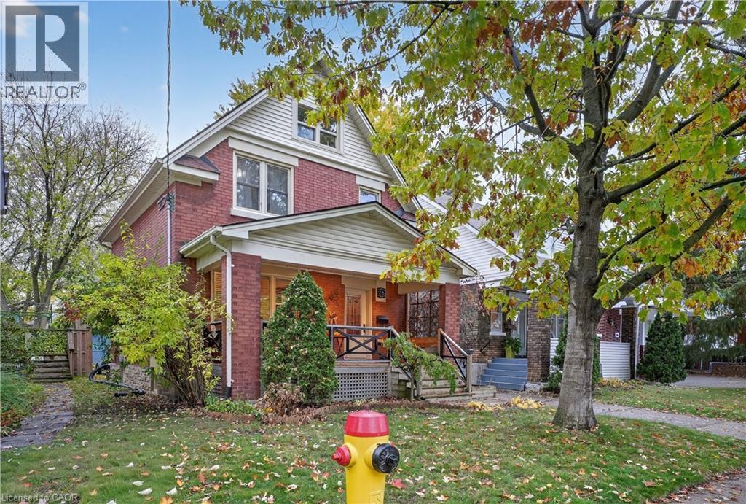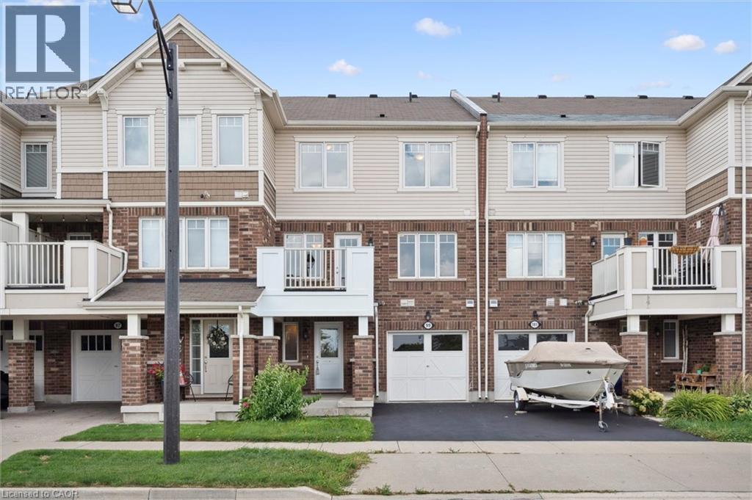
Highlights
Description
- Home value ($/Sqft)$473/Sqft
- Time on Housefulnew 4 days
- Property typeSingle family
- Style3 level
- Neighbourhood
- Median school Score
- Year built2017
- Mortgage payment
WELCOME HOME TO 99 GLENVISTA DRIVE IN THE VIBRANT TRUSSLER WILDFLOWERS COMMUNITY. THIS RARE FREEHOLD TOWNHOUSE COMES WITH A SINGLE GARAGE FOR SNOW-FREE PARKING IN THE WINTER AND AMPLE VISITORS PARKING. INSIDE, YOU'LL FIND AN OPEN FLOOR PLAN, CARPET-FREE FLOORS, A SPACIOUS MAIN FLOOR WITH AN OPEN KITCHEN, DINING ROOM AND LIVING ROOM DESIGN WITH WALK-OUT TO BALCONY. ON THE THIRD FLOOR, YOU'LL FIND TWO GENEROUS-SIZED WITH THE PRIMARY HAVING A WALK-IN CLOSET. FACING THE POND WITH NO FRONT NEIGHBOURS, THIS LOT IS CONSIDERED A PREMIUM OFFERING IN THIS NEIGHBOURHOOD. JUST MINUTES AWAY TO PARKS, SCHOOLS, SHOPPING, RESTAURANTS, THE REC CENTRE, THIS LOCATION CAN TRULY NOT BE BEAT. THIS IS YOUR OPPORTUNITY TO OWN A NEWER FREEHOLD TOWNHOME WITH A GARAGE. BOOK YOUR PRIVATE SHOWING TODAY! *PHOTOS ARE VIRTUALLY STAGED* (id:63267)
Home overview
- Cooling Central air conditioning
- Heat type Forced air
- Sewer/ septic Municipal sewage system
- # total stories 3
- # parking spaces 2
- Has garage (y/n) Yes
- # full baths 1
- # half baths 1
- # total bathrooms 2.0
- # of above grade bedrooms 2
- Community features Community centre
- Subdivision 336 - trussler
- Lot size (acres) 0.0
- Building size 1055
- Listing # 40783661
- Property sub type Single family residence
- Status Active
- Living room / dining room 5.486m X 4.877m
Level: 2nd - Kitchen 3.353m X 1.829m
Level: 2nd - Bedroom 3.048m X 2.743m
Level: 3rd - Bathroom (# of pieces - 4) Measurements not available
Level: 3rd - Primary bedroom 3.048m X 3.353m
Level: 3rd - Laundry Measurements not available
Level: Main - Bathroom (# of pieces - 2) Measurements not available
Level: Main
- Listing source url Https://www.realtor.ca/real-estate/29043647/99-glenvista-drive-kitchener
- Listing type identifier Idx

$-1,331
/ Month

