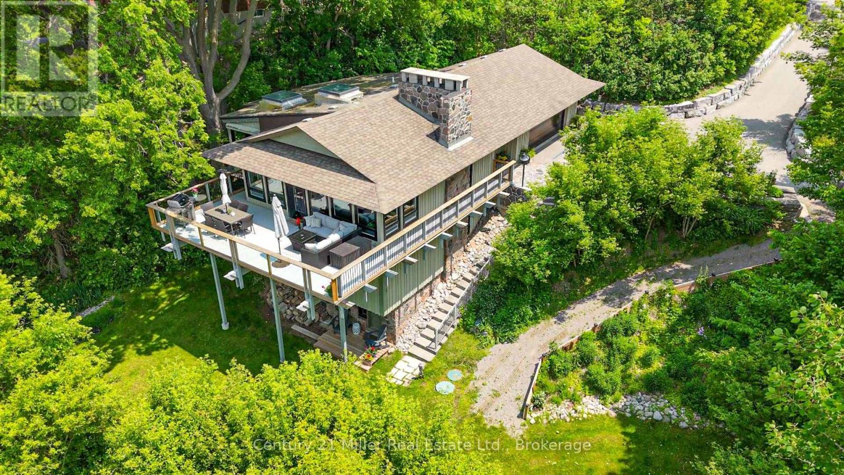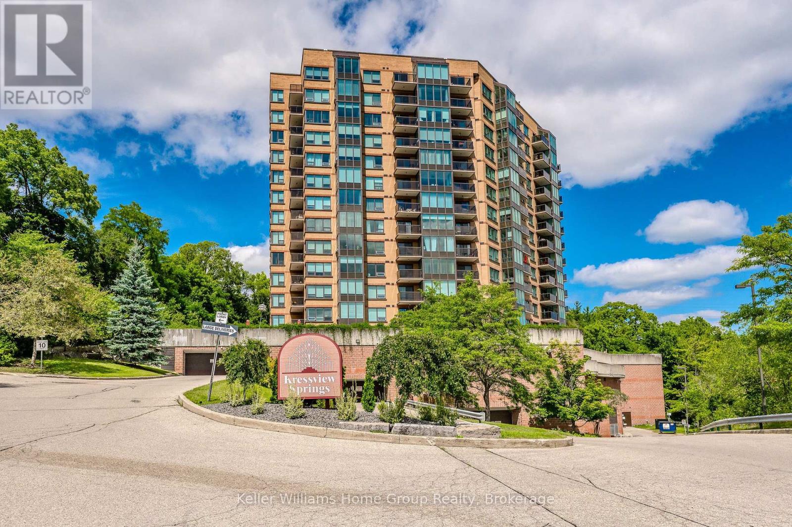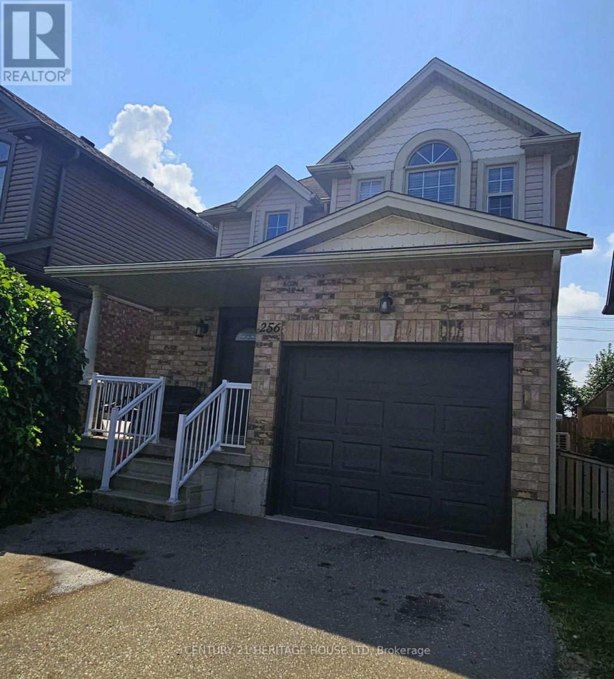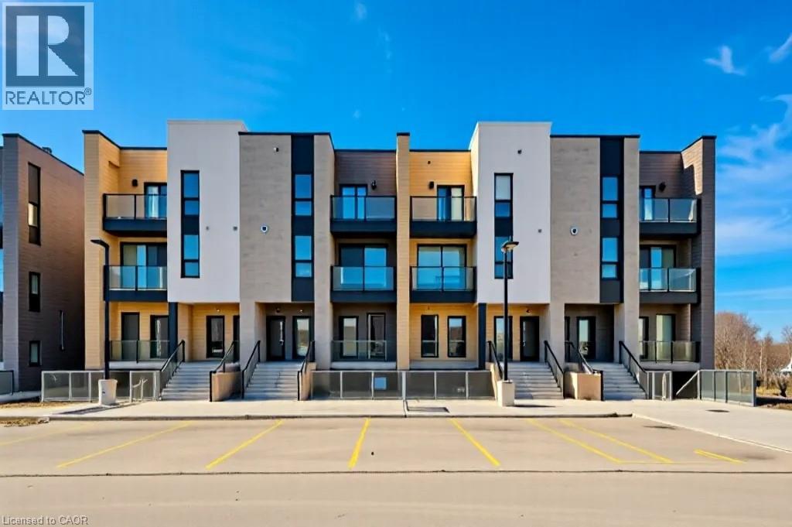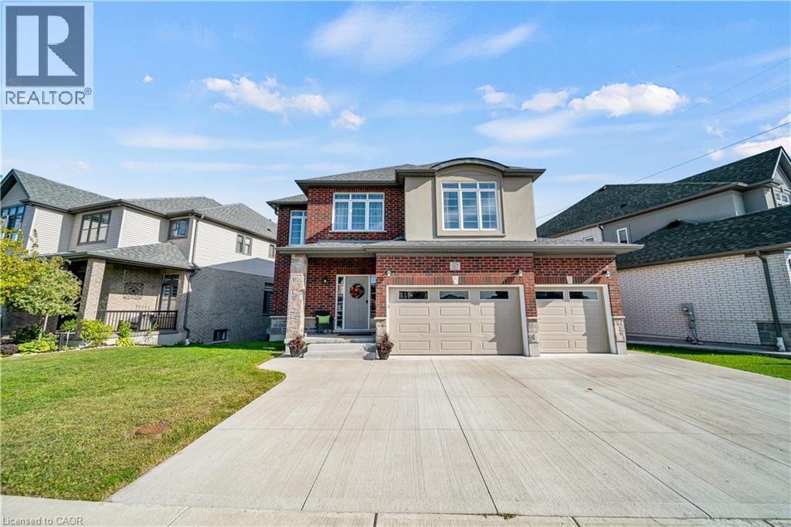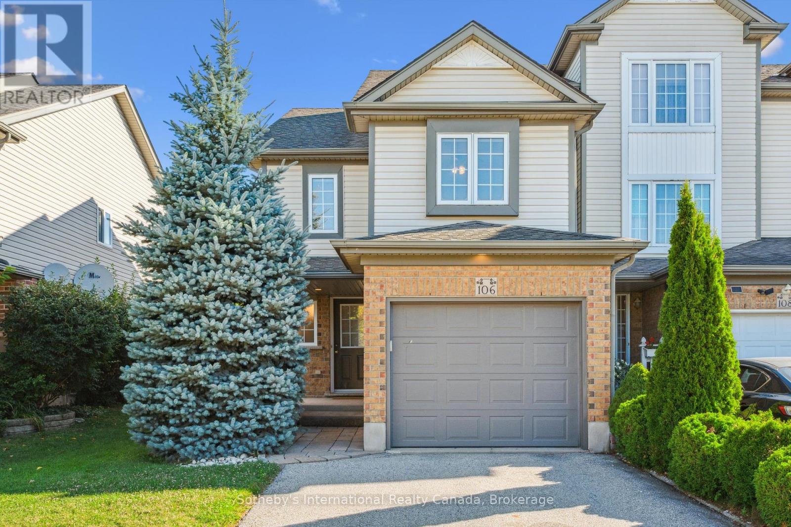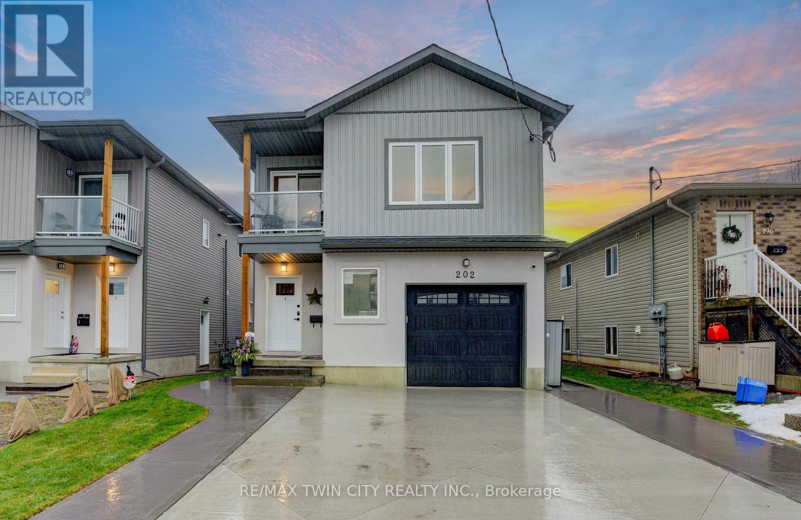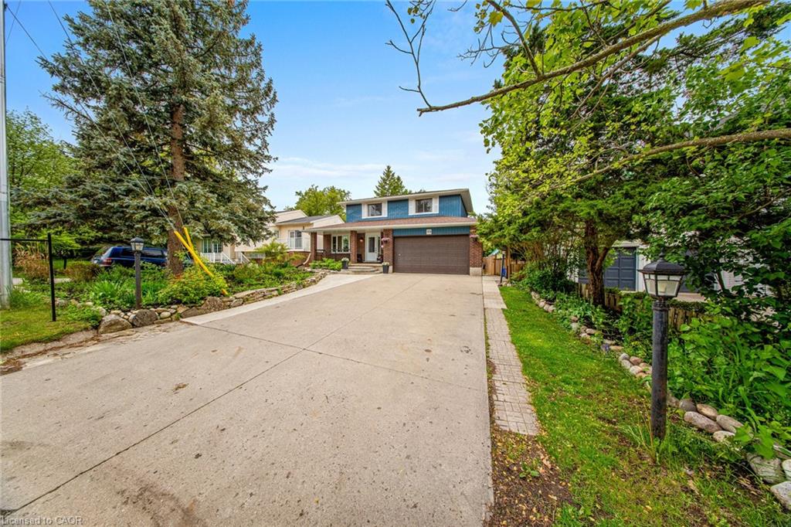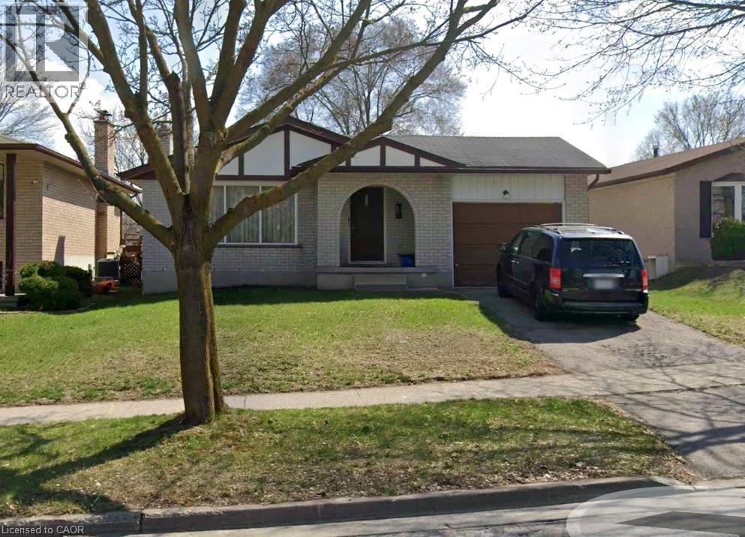- Houseful
- ON
- Kitchener
- Doon South
- A110 Winter Wren Crescent
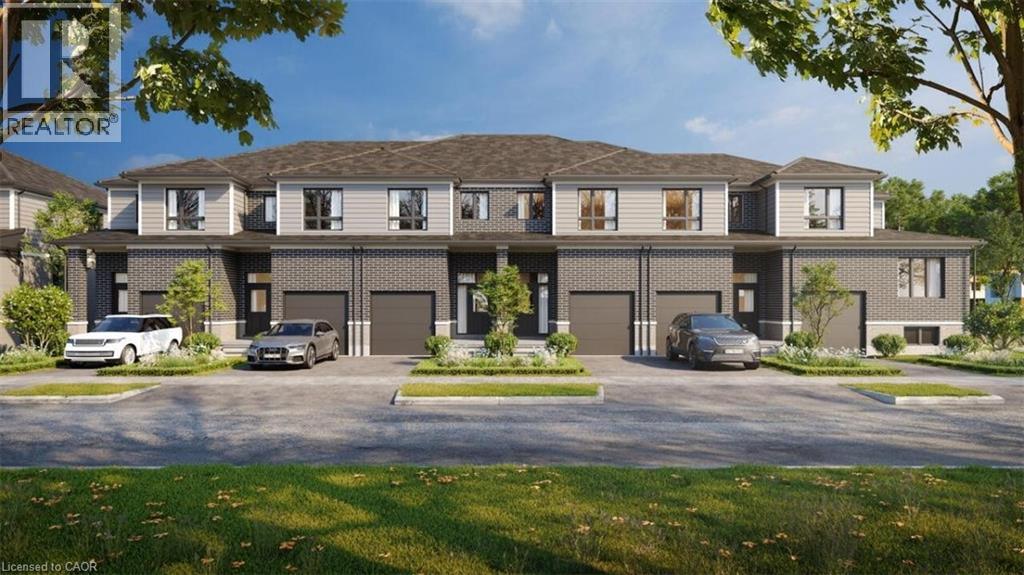
Highlights
Description
- Home value ($/Sqft)$505/Sqft
- Time on Houseful78 days
- Property typeSingle family
- Style2 level
- Neighbourhood
- Median school Score
- Mortgage payment
FREEHOLD TOWN, now under construction, in Harvest Park at Doon South in Kitchener. Finished price - all finishes have been selected by the builder's design team. This Daniel model features three bedrooms and two and a half bathrooms and 9 ft ceilings on the main floor. Kitchen with white upper cabinets, charcoal lower cabinets and island, white quartz countertops and white, glossy 2x8 tile backsplash. Stainless fridge, stove and dishwasher included in current promotion! Light toned, Laneffe Oak laminate flooring and 13x13 tile flooring complete the contemporary look on the main floor. Upstairs the primary bedroom offers a spacious walk-in closet and 3 piece ensuite bath with Charcoal cabinets and quartz counter tops, plus two secondary bedrooms and a 4 piece main bath. The Daniel is also available as a 4 bedroom layout. Excellent location in a sought-after neighbourhood - near HWY 401 access, Conestoga College and beautiful walking trails. Energy star certified! CURRENT PROMOTIONS include 3 free, stainless kitchen appliances and $25,000 off the price (this is already reflected in price in this listing). Sales centre located at 154 Shaded Creek Dr in Kitchener - open Monday, Tuesday, Wednesday 4-7 pm and Saturday, Sunday 1-5 pm. (id:63267)
Home overview
- Cooling Central air conditioning
- Heat source Natural gas
- Heat type Forced air
- Sewer/ septic Municipal sewage system
- # total stories 2
- # parking spaces 2
- Has garage (y/n) Yes
- # full baths 2
- # half baths 1
- # total bathrooms 3.0
- # of above grade bedrooms 3
- Subdivision 335 - pioneer park/doon/wyldwoods
- Lot size (acres) 0.0
- Building size 1483
- Listing # 40742449
- Property sub type Single family residence
- Status Active
- Primary bedroom 4.293m X 3.2m
Level: 2nd - Bedroom 4.343m X 2.591m
Level: 2nd - Bathroom (# of pieces - 3) Measurements not available
Level: 2nd - Bathroom (# of pieces - 4) Measurements not available
Level: 2nd - Bedroom 4.318m X 2.591m
Level: 2nd - Bathroom (# of pieces - 2) Measurements not available
Level: Main - Dinette 4.013m X 2.134m
Level: Main - Kitchen 3.962m X 2.896m
Level: Main - Great room 4.013m X 3.15m
Level: Main
- Listing source url Https://www.realtor.ca/real-estate/28491024/a110-winter-wren-crescent-kitchener
- Listing type identifier Idx

$-1,997
/ Month

