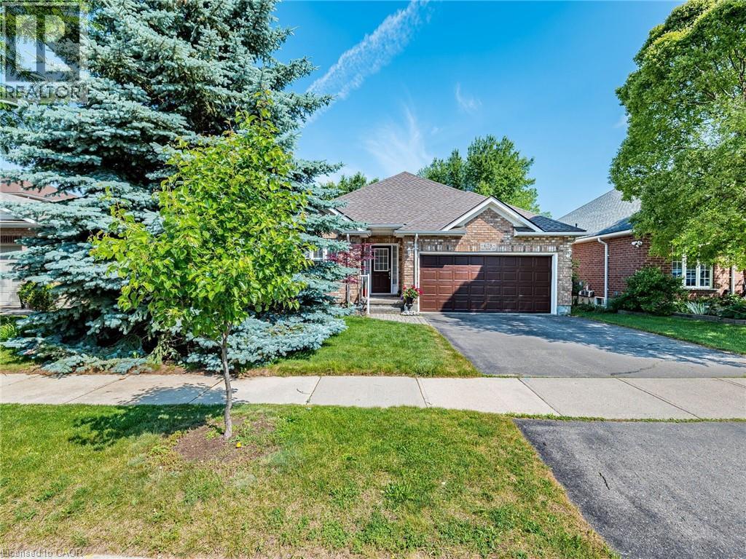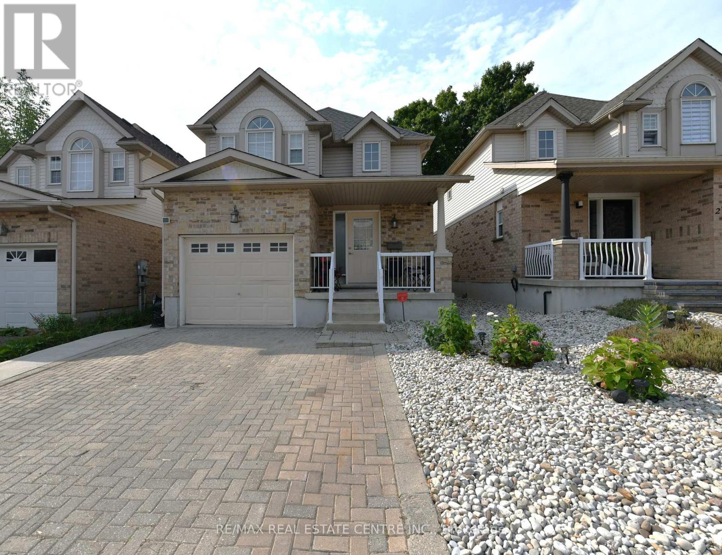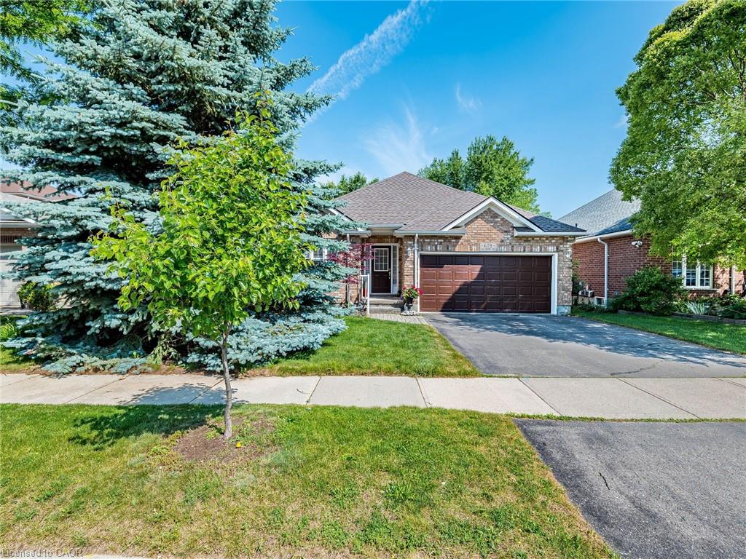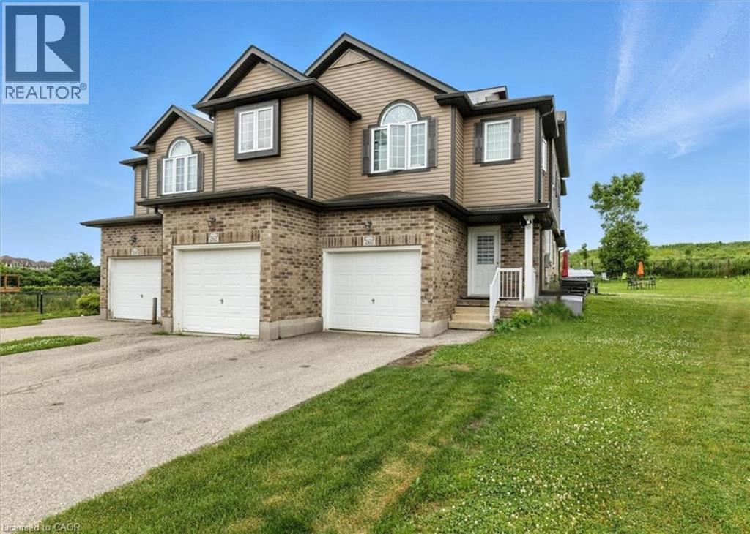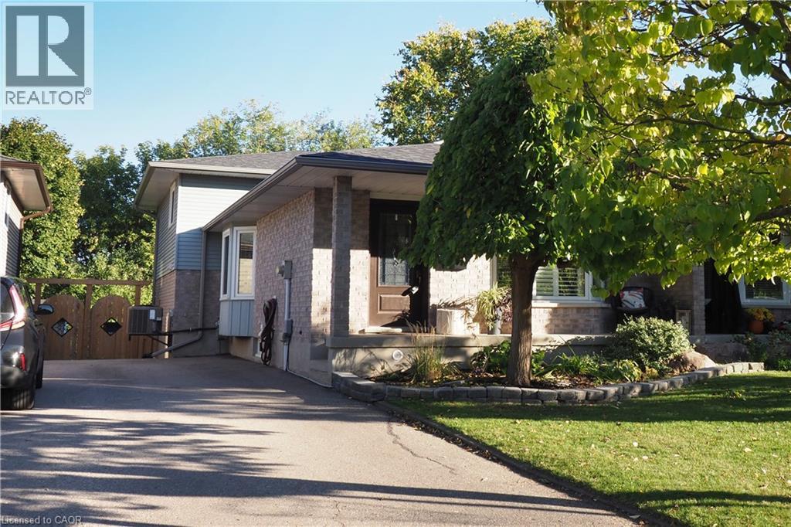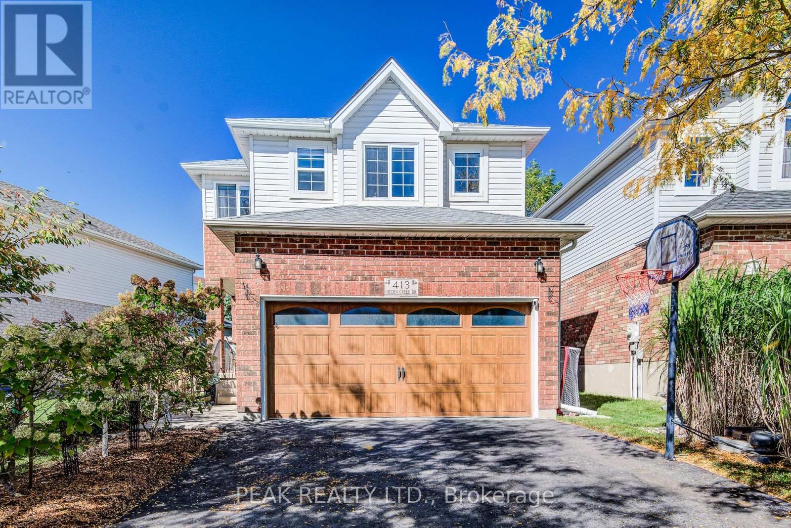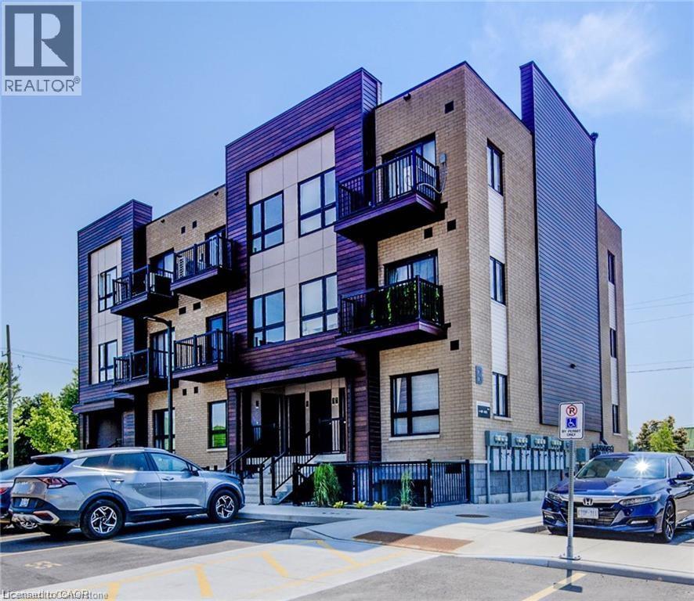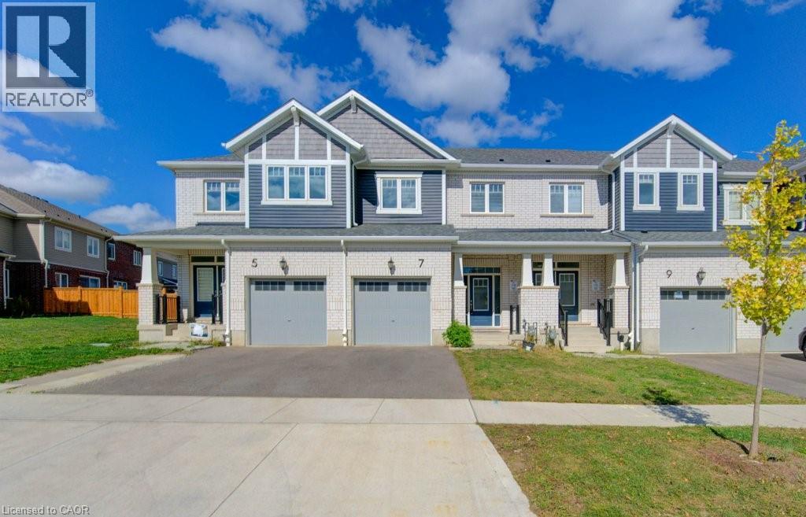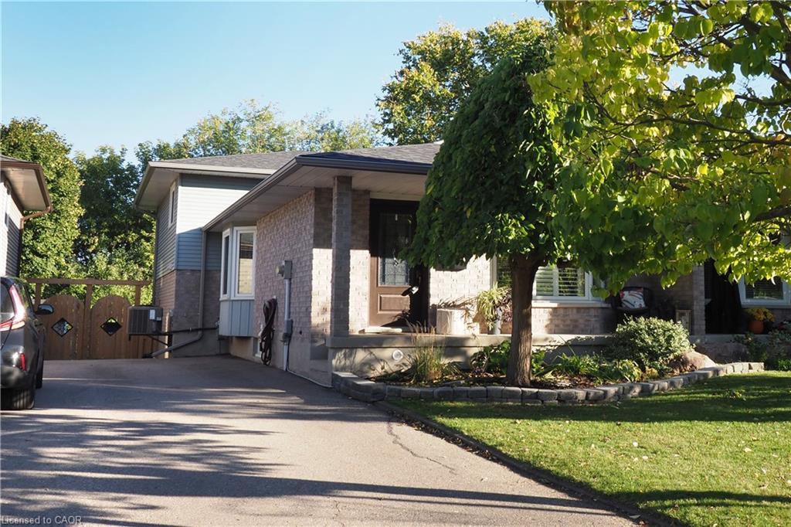- Houseful
- ON
- Kitchener
- Forest Heights
- 3 Cora Dr
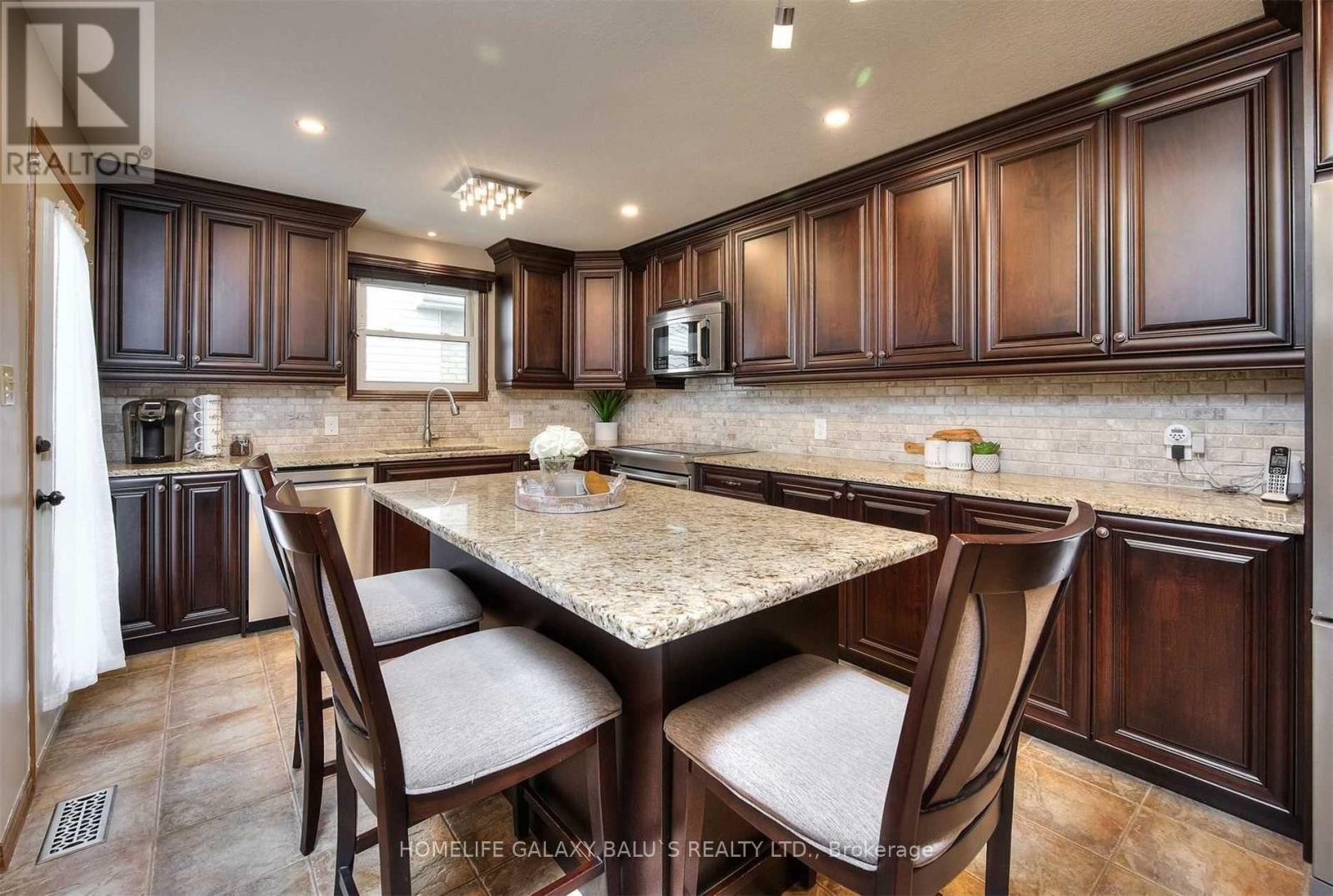
Highlights
Description
- Time on Housefulnew 6 hours
- Property typeSingle family
- Neighbourhood
- Median school Score
- Mortgage payment
Welcome home to Cora Drive!, A Bright and Spacious Corner Lot Detached House sits on a 141' deep , Fully Finished Backsplit Located In Forest Heights. Be The Envy Of All Your Neighbor's With Its Beautiful Landscaping & Generous Lot Size. . The Updated Kitchen Has A Huge Island, Granite Countertop, Plenty Of Storage, Granite Countertops, And Easy Access To Your Back Patio. The Upper Level 3 Great Sized Bedrooms, A Walk-In Closet In The Primary, And A Nice Sized 4Pc Bathroom. Head Down To The Lower Level Family Room Where You And Your Family Can Cozy Up In Front Of The Gas Fireplace On Game Night! Also On The Lower Level Is Another Room And Updated 4Pc Bathroom. It's The Perfect Space To Consider As An Alternate Primary Bedroom, In-Law Suite, Guest Room, Or Spacious Office! ,The Backyard Is Plenty Big For A Future Pool And Offers Lots Of Entertainment Space For Those Summer Bbqs, A quiet and friendly community close to great schools, transit, easy highway access and all amenities, All Existing Appliances S/S Fridge, Stove, B/I Microwave, Washer & Dryer, B/I Dishwasher, Central Air Conditioner, All Electricals Light Fixtures, Backyard Shed. (id:63267)
Home overview
- Cooling Central air conditioning
- Heat source Natural gas
- Heat type Forced air
- Sewer/ septic Sanitary sewer
- # parking spaces 4
- Has garage (y/n) Yes
- # full baths 2
- # total bathrooms 2.0
- # of above grade bedrooms 4
- Lot size (acres) 0.0
- Listing # X12456343
- Property sub type Single family residence
- Status Active
- Bedroom 3.86m X 3.73m
Level: 2nd - Bedroom 2.57m X 3.43m
Level: 2nd - Primary bedroom 3.66m X 4.95m
Level: 2nd - Utility 3.12m X 5.66m
Level: Basement - Recreational room / games room 8.03m X 5.03m
Level: Basement - Family room 5.72m X 5.08m
Level: Lower - Bedroom 3.78m X 3.25m
Level: Lower - Dining room 4.67m X 3.33m
Level: Main - Living room 2.72m X 3.38m
Level: Main - Kitchen 3.35m X 5.18m
Level: Main
- Listing source url Https://www.realtor.ca/real-estate/28976683/3-cora-drive-kitchener
- Listing type identifier Idx

$-2,531
/ Month

